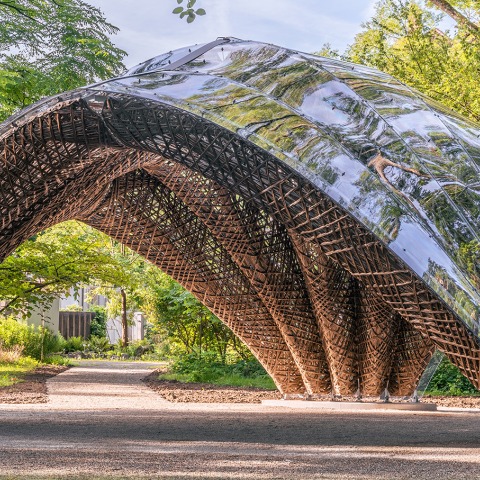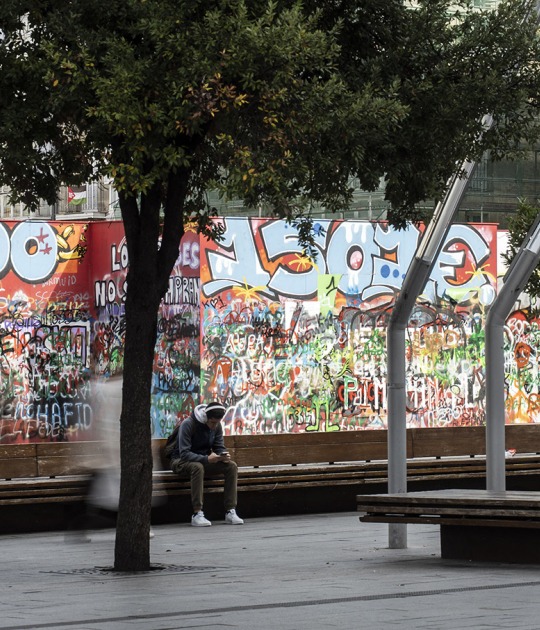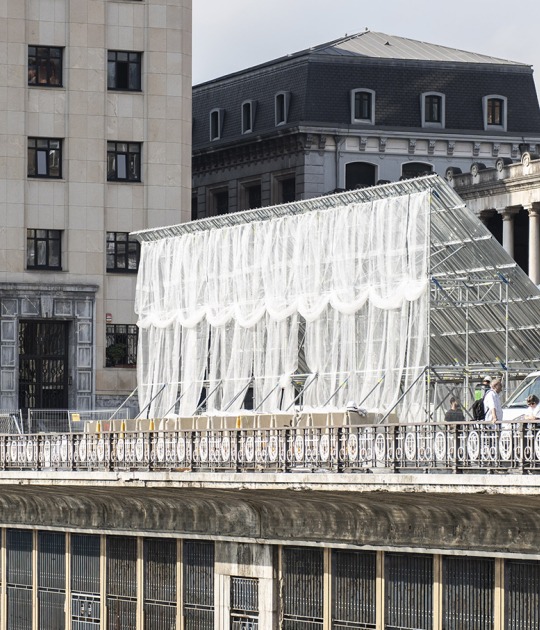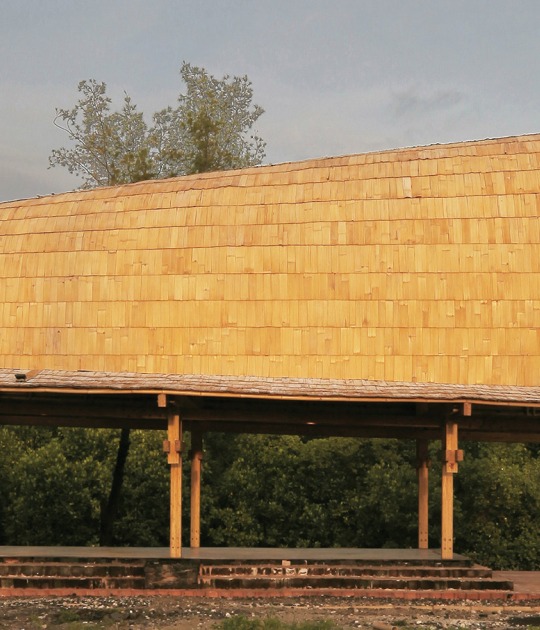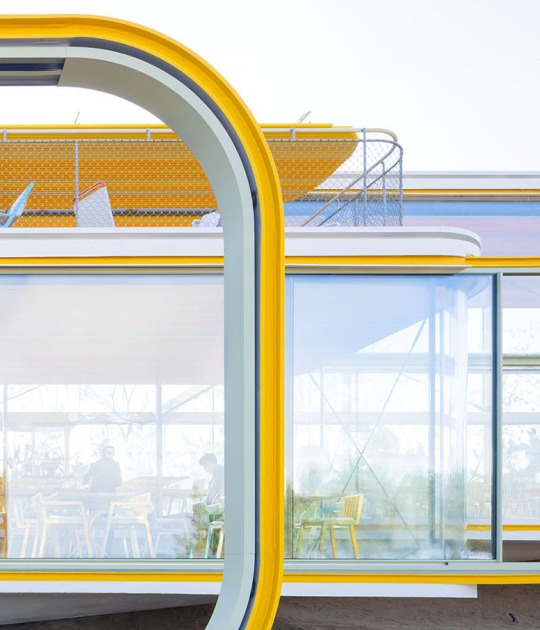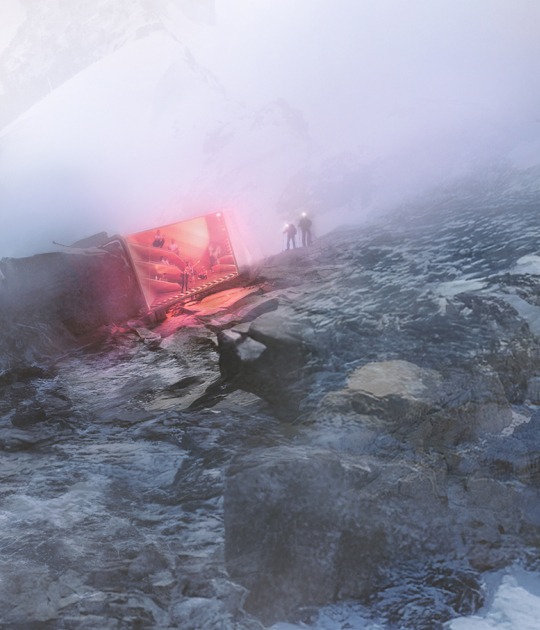Over the past century, the construction industry has become one of the most material-intensive and environmentally detrimental human activities.
NATURAL FIBRE MATERIALS
A prerequisite for a sustainable built environment entails the development of new resource-efficient approaches to design and construction, together with continued research into the use of naturally renewable materials.
Fibre composites exhibit outstanding strength-to-weight ratio and this feature provides for an excellent basis for the development of innovative, material-efficient lightweight structures. Carbon and glass fibre reinforced composite materials are already well established in areas such as aerospace engineering, mechanical engineering, and the automotive industry. The importance of natural fibres as a sustainable alternative has become increasingly significant in these fields in the past years. In the construction industry, however, they are scarcely considered as building materials to this day. Over the past two years, a team of architects and engineers of the Institute for Computational Design and Construction (ICD) and the Institute of Building Structures and Structural Design (ITKE) at University of Stuttgart investigated the potential of using natural fibres as a building material, as they present a promising and sustainable alternative to synthetically produced fibres.
The structural components of the livMatS pavilion are built with flax fibres. These fibers have been used for the production of linen fabrics and garments for millennia, until cotton began replacing them from the 18th century on. They are comparable in their mechanical properties to glass fibre rovings; they provide similar stiffness per weight, but with a much lower embodied energy. Unlike glass or carbon fibres as well as many other natural fibres, flax fibres are regionally available in Central Europe and grow in annual crop cycles. They are entirely renewable, biodegradable, and therefore provide an excellent basis for the development of innovative resource-saving alternatives for the construction industry. They offer the potential, especially in combination with efficient lightweight design, to significantly reduce the environmental footprint of buildings.
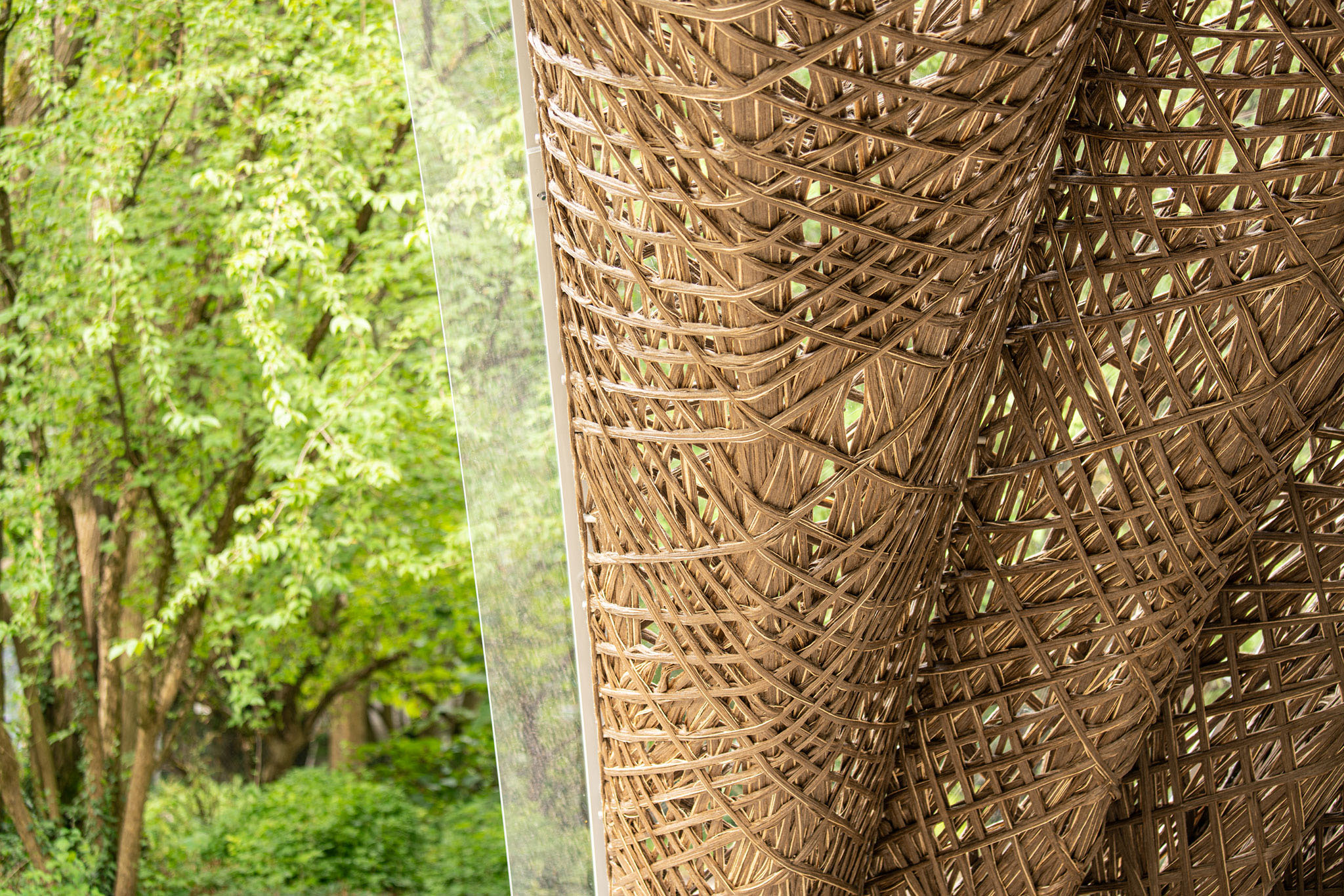
livMatS Pavilion. Photograph by Rob Faulkner - ICD/ITKE/IntCDC University of Stuttgart
BIOMIMETIC INVESTIGATION
Biology serves as an inspirational model in various disciplines. Especially in architecture, it inspires through its effective, efficient, and resource-saving use of energy and materials. For example, most load-bearing systems in nature are built from fibre-reinforced materials systems and their fibrous structures are typically highly differentiated; the orientation, direction, and density of the fibres are precisely tailored to the locally occurring forces, and no material is wasted or used where it is not required.
The livMatS Pavilion continues the long-standing research collaboration at the Universities of Freiburg and Stuttgart in this field, who are investigating how these principles can be transferred from nature into architecture.
The livMatS pavilion was inspired by the saguaro cactus (Carnegia gigantea) and the prickly pear cactus (Opuntia sp.), which are characterized by their special wood structure. The saguaro cactus has a cylindrical wooden core that is hollow inside and thus particularly light. It consists of a net-like wooden structure, which gives the skeleton additional stability and is formed as a result of the intergrowth of its individual wood elements. The tissue of the flattened side shoots of the prickly pear cactus is also interwoven with net-like wood fibre bundles, which are arranged in layers and interconnected. As a result, the tissue of the prickly pear cactus is characterized by a particularly high load-bearing capacity. By abstracting these network structures, the scientists were able to transfer the mechanical properties of the cross-linked fibre structures to the lightweight structural elements of the pavilion.

livMatS Pavilion. Photograph by Rob Faulkner - ICD/ITKE/IntCDC University of Stuttgart
INTEGRATIVE DESIGN AND FABRICATION
The project expands on more than 10 years of research in fibre construction. Previous research focused on the use of synthetically produced fibre composites in construction, such as glass and carbon fibres, in combination with advanced computational design, simulation, and fabrication methods. The livMatS pavilion extends this research towards a more sustainable method of construction with natural flax fibres and investigates the use of these natural fibres in a large-scale application.
The load-bearing building elements are produced with a coreless filament winding process developed by the project team. In this additive manufacturing approach, a robot very precisely places fibre bundles on a winding frame. This allows for the targeted calibration and architectural articulation of the orientation, alignment, and density of the fibres to fit exactly the structural requirements in the component, as in its biological inspiration. The pre-defined component shape emerges only through the interaction of the fibres within the winding frame, eliminating the need for any additional mould or core. In addition, this fabrication method does not produce any waste or offcuts. Moreover, the same modular winding frame can be used for all geometrically varying elements. This leads to an excellent material efficiency when measured against conventional building materials and results in a high load-bearing capacity.
Natural fibres and their biological variability presented the researchers with new challenges, particularly with regard to the computational design and robotic fabrication workflows, as well as to the machine control. These Co-Design workflows were initially developed for synthetic and thus homogeneous materials and now required to be adapted to the material properties of flax fibres. This adjustment of the integrative computational design model enabled the heterogeneous material properties to inform the design and planning of the individual components as well the overall structure. The specific mechanical properties of the natural fibres also required the reconfiguration of the robotic fabrication process.
The livMatS pavilion is covered with a waterproof polycarbonate skin, which not only provides weather shelter but also protects the fibres from direct UV radiation, and moisture from rain or snow.
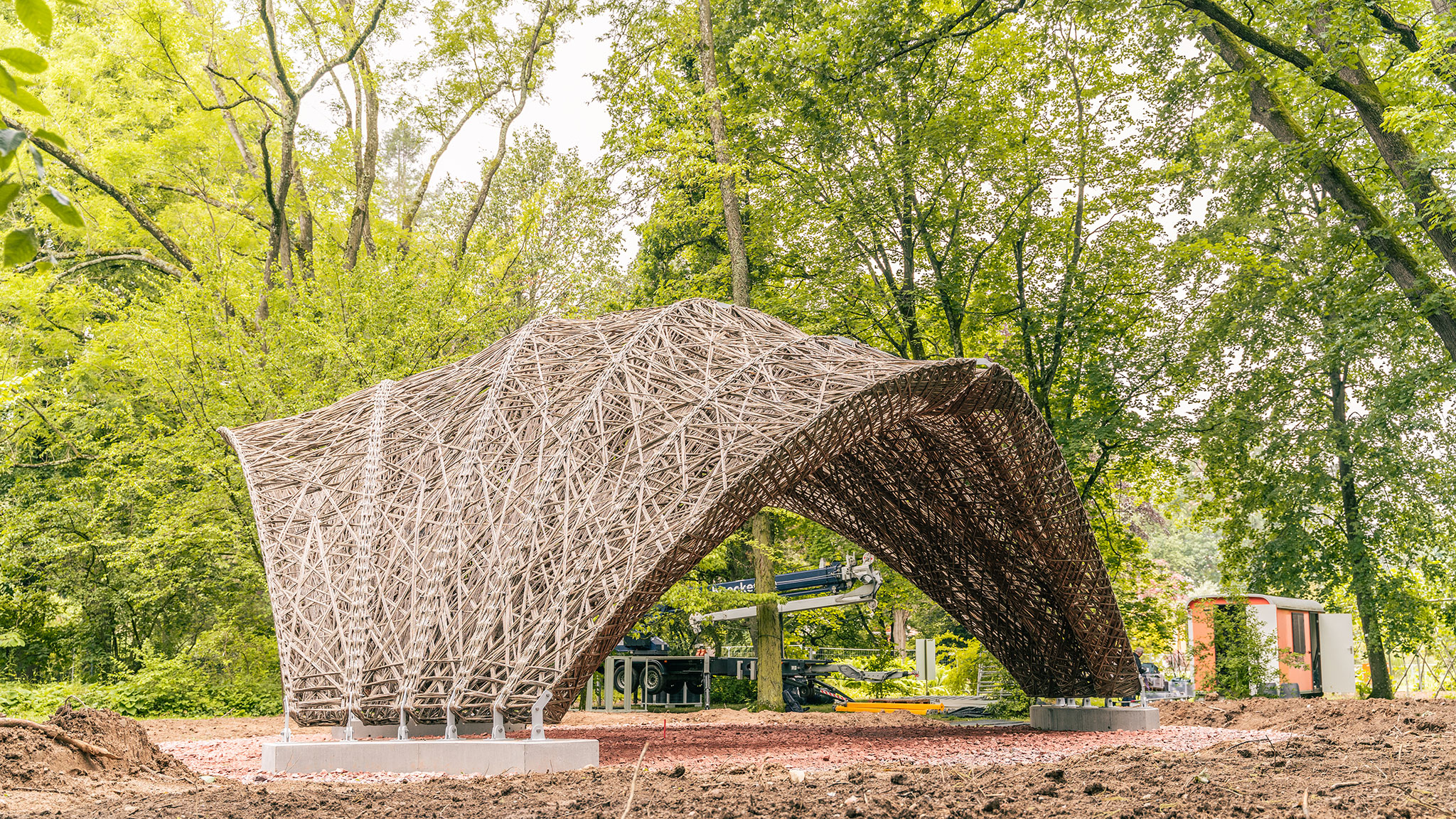 livMatS Pavilion. Photograph by Rob Faulkner - ICD/ITKE/IntCDC University of Stuttgart
livMatS Pavilion. Photograph by Rob Faulkner - ICD/ITKE/IntCDC University of StuttgartINTEGRATED DEMONSTRATOR FOR SUSTAINABLE CONSTRUCTION
The load-bearing structure of the livMatS pavilion consists of 15 flax fibre components, robotically prefabricated exclusively from continuous spun natural fibres, as well as a fibrous capstone element on top of the structure. The elements vary in overall length from 4.50 to 5.50 m and weigh only 105 kg on average. The entire fibre structure weighs approximately 1.5 t while covering an area of 46 m². The final design complies with the German building code and related structural permit requirements and set of load combinations including wind and snow loads.
The research developments relating to the computational process, the robotic fabrication as well as the new material system was developed by an interdisciplinary team of ITECH students and ICD/ITKE researchers at the University of Stuttgart and was validated by the fabrication of a first series of prototypes of the natural fibre components. The production data was then generated and passed to the project´s industrial partner FibR GmbH Stuttgart for the production of the 15 structural components.
Naturally blending with the setting of the Botanic Garden in Freiburg, the pavilion celebrates the novel possibilities of spatial and structural articulation of natural materials, which visitors to the garden and users of the building experience as a distinctive yet authentic architectural expression. It offers a glimpse of construction that is both futuristic and future-proof, and serves as an outdoor lecture room for events offered by livMatS at the University of Freiburg. Scientists will present their work there to the public in guided tours or workshops, thus vividly conveying the cluster´s research.
The project continues a series of successful experimental and highly innovative building demonstrators designed and realized by the interdisciplinary team of researchers and students at ICD/ITKE University of Stuttgart. It further strengthens the already successful collaboration between the Cluster of Excellence livMatS at the University of Freiburg and the Cluster of Excellence IntCDC at the University of Stuttgart. IntCDC aims to rethink design and construction through digital technologies to address the ecological, economic, and sociocultural challenges the built environment is facing. The vision of livMatS is to combine nature and technology to develop cutting-edge environmental and energy technologies. By its very nature, the pavilion offers points of contact to highlight similarities and differences between biological and technical materials and to show the possibilities that bioinspiration offers, for example in architecture but also in other areas of technology.
