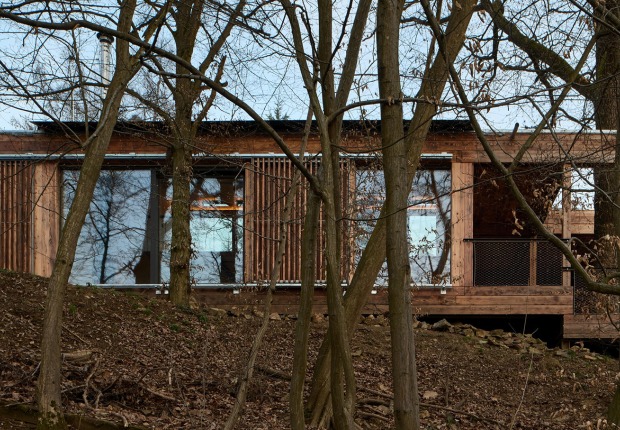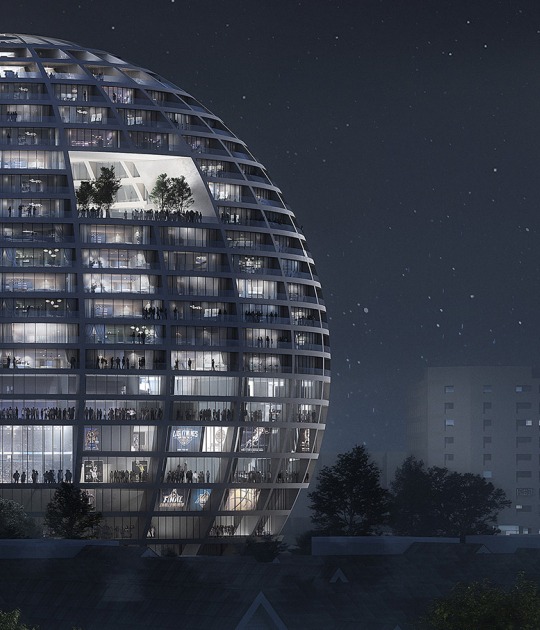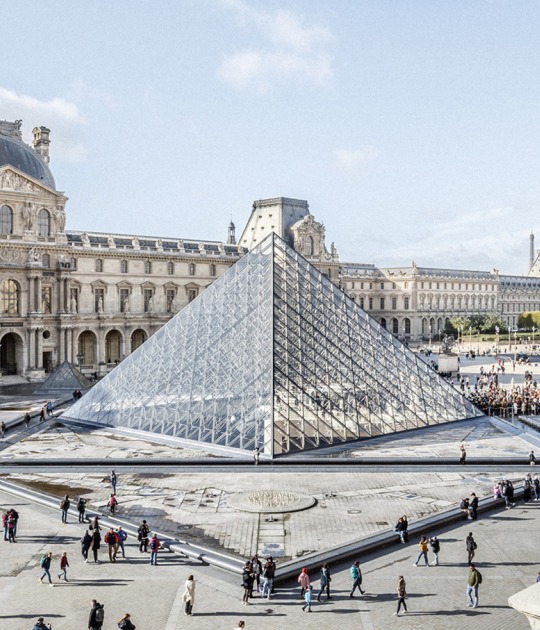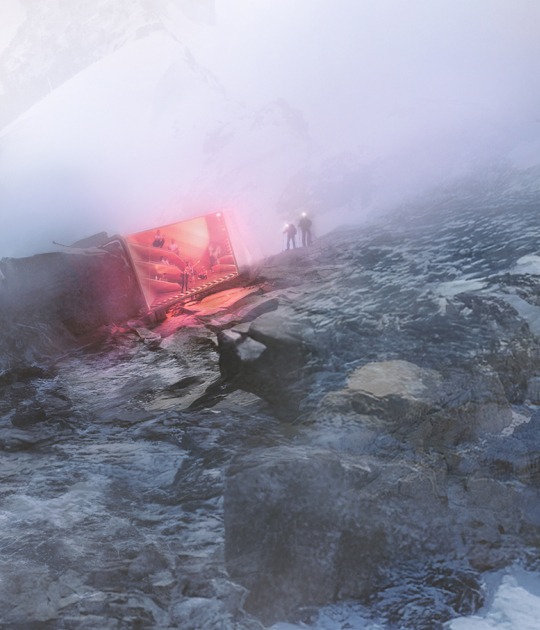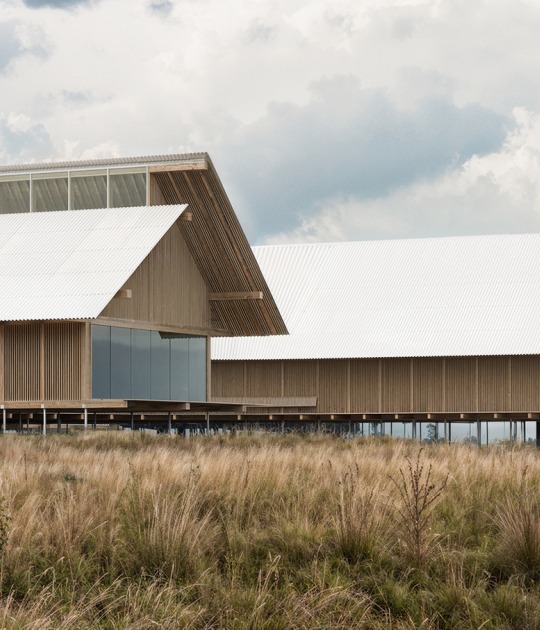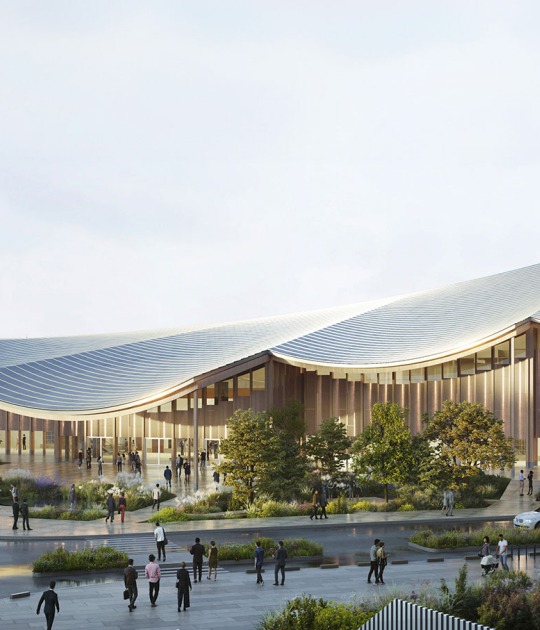Free play is given prominence, leaving space for children to play collectively, eliminating elements that could promote individuality. They also deal with sensory aspects such as smell, sound, color, texture ... creating a peaceful, fun, safe environment, and above all, of inclusion.
Description of project by Jiménez Bazán Arquitectos
The scope of action is characterized by being one of the main green areas of "La Paz" in Puerto de La Cruz, Tenerife, Canary Islands.
The most remarkable aspect of this project is that it goes beyond making an accessible park in which only architectural barriers are eliminated. We face an INCLUSIVE proposal and this implies solving not only the PHYSICAL barriers but also the COGNITIVE ones.
Therefore, the most innovative aspects of the project are listed below and explain how the space is resolved from an INCLUSIVE point of view:
ENVIRONMENT
The whole area is resolved in slopes between 1%-4% without kerbs or levels which would impede accessibility in the most unfavourable case of people in a wheelchair.
The natural character of the vegetation predominates and the urban design has been adapted to this landscaped environment in an accessible way through paths and spaces created between large trees.
SPECIFIC AREAS
An area for children aged 0-3 years is separated from an area for children aged + 3 years, which offers an adapted and safe space for the youngest children.
There are two large areas linked to the entrances of the park, with tables that offer a play area as well as a place for adults to stay, so that they can be strategic points of control of the furtive exit of any child.
PLAYGROUND
A space of great fun has been designed and this implies taking the play space to the limit for a child in some items, because there is where the child enjoys. They find excitement in the improvement and the risk of the game. Although everything is within a framework of mandatory safety, we want to highlight this aspect of fun since there are many play spaces that lose all their charm when they are treated from an accessible point of view since levels, balance games, balancing, etc. are removed. In this project we want to show that it is possible to make an exciting park as well as accessible and inclusive.
We have motivated the role of the ground itself as the main element of free play. To that end, topographical elevations of different heights have been provided according to the degree of physical difficulty that each child may have. A playground for all children implies children with full faculties and others with special needs that can be worked on and improved. In addition, free space is a major part for collective games such as hide-and-seek and many others that are becoming more and more difficult to play in most playgrounds due to lack of space.
All play equipment can be used at the same time by several children. This is very important because there are physical or cognitive difficulties in which a child needs help to use a play unit, and it is essential that he/she can do so together with other children. Therefore the slides are 1m wide for simultaneous use, the swing is 'NEST' type for several children at the same time and so forth as a yardstick for all play equipment.
There are shelters in small huts form in a forest with a mesh that allow children with muscle tone difficulties to lie down. In other words, like with other play equipment, the child can access with help and be accompanied to use the equipment because the playground equipment allows it.
There is no element that encourages individuality of play.
Similarly all equipment will have a sign with specific inclusive symbology to describe its use.
SMELL
The park has aromatic plants which will be identified with signs in cognitively recognisable symbology suitable for easy visual comprehension as well as written in Braille.
SOUND
There are sensory stimulation devices. Some of them have a sound connected with movement. Others are for communication through steel tubes.
The location of the park offers a safe environment without motor- vehicles. This involves less environmental noise and therefore it is a benefit for children for whom excessive noise may be a problem.
COLOUR
In addition to noise pollution, we are aware that there is an excess of strident colour in playgrounds which can confuse the interpretation of a space for certain children with cognitive difficulties. Therefore, the following measures have been taken in this regard.
The play equipment is made of wood and stainless steel so that it is not out of place in with the natural and vegetal environment of the playground.
The floor is defined in earthy colours so that they can also blend in with the natural environment.
A colour is proposed to represent on the floor INFORMATION for the children. In this way one colour can mark the play area for older children or another colour can mark the living area. The purpose is that a colour on the floor has a specific meaning that can help the children to interpret their surroundings..
TEXTURE
A cognitive line is drawn on the ground as a texture to guide visually impaired users around the playground.
Some games include texture and volumes as part of the entertainment.


















