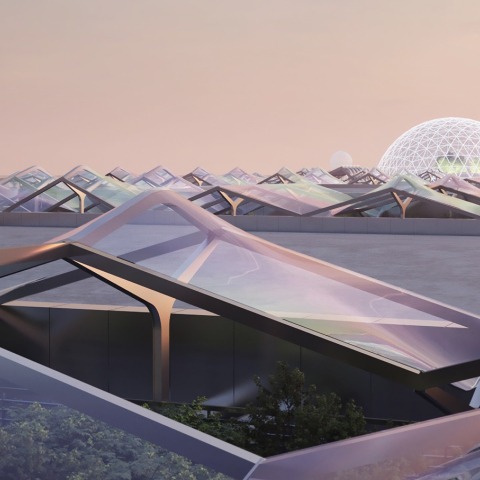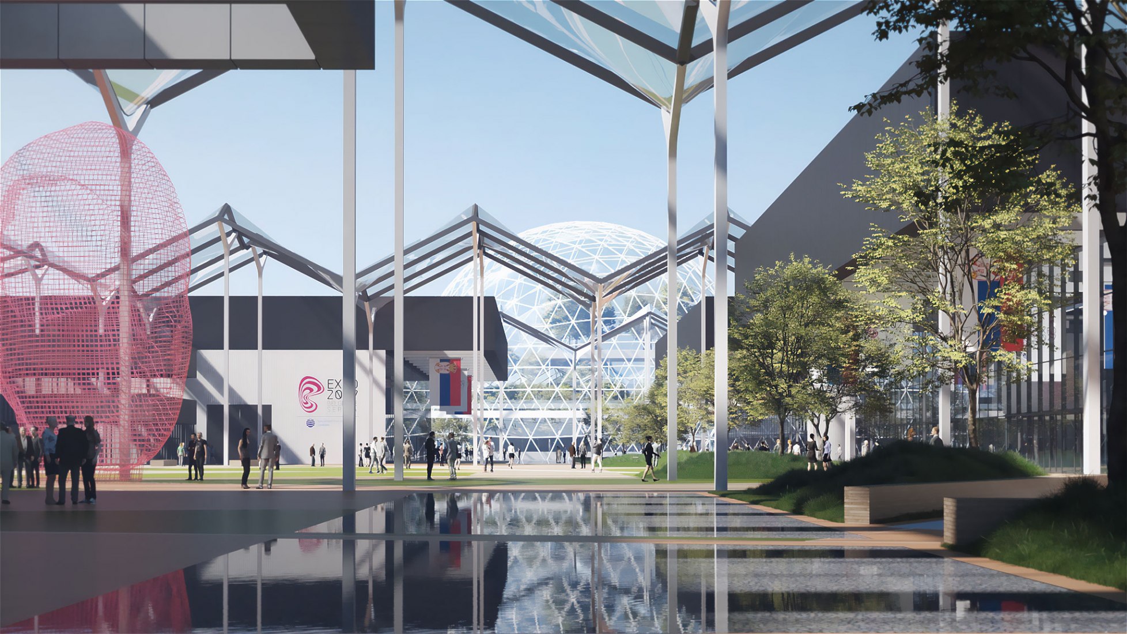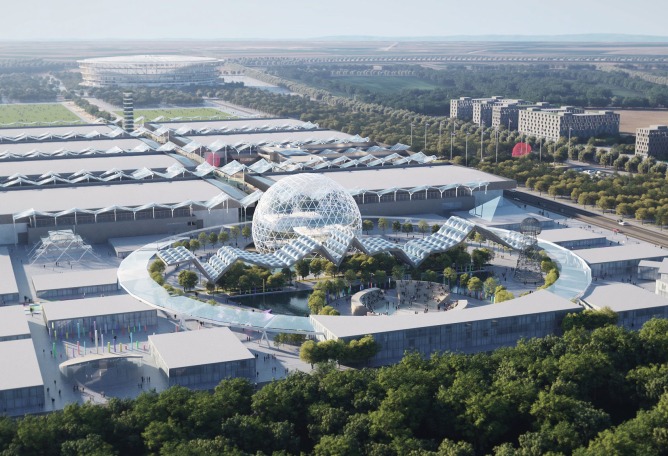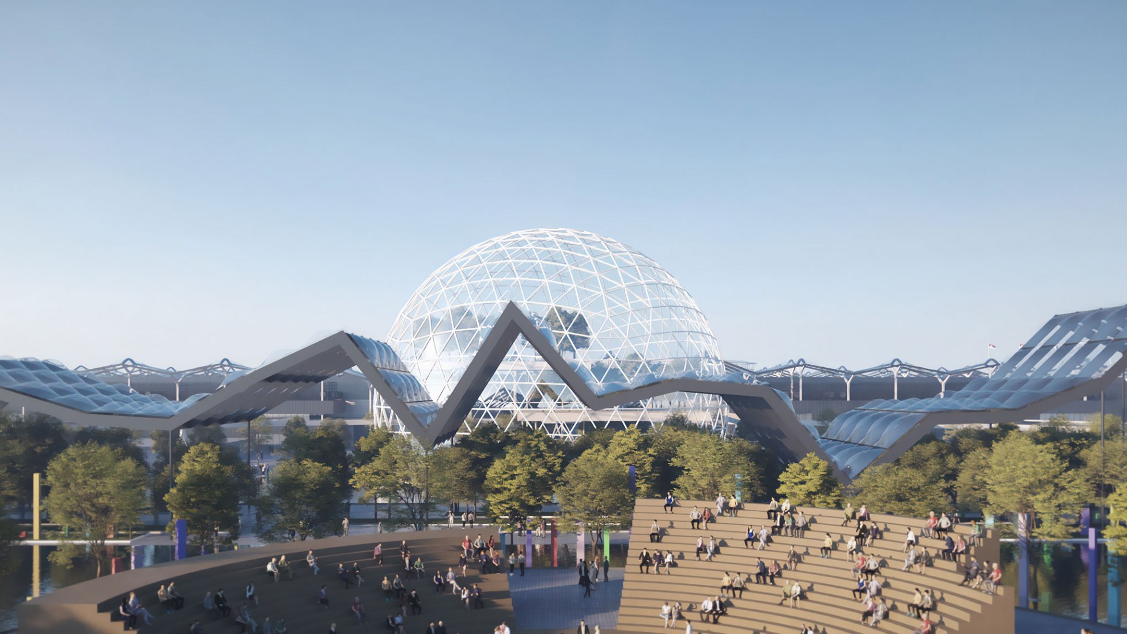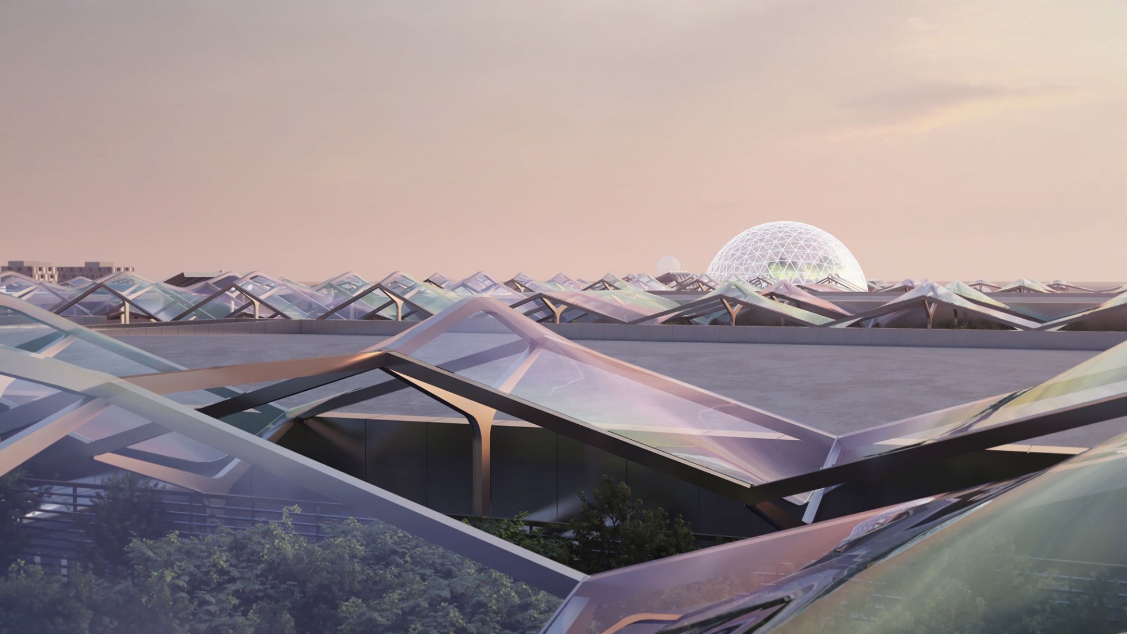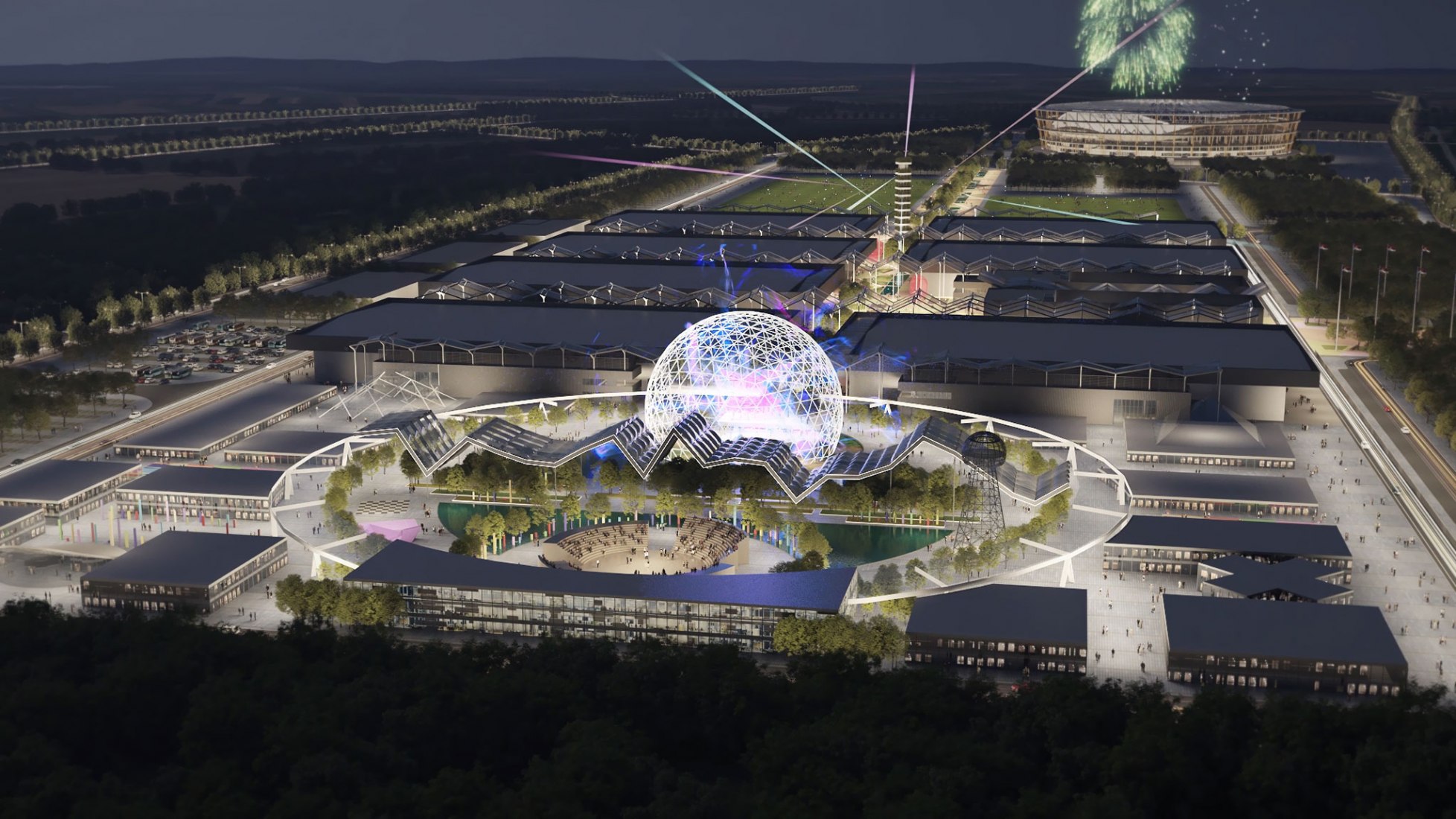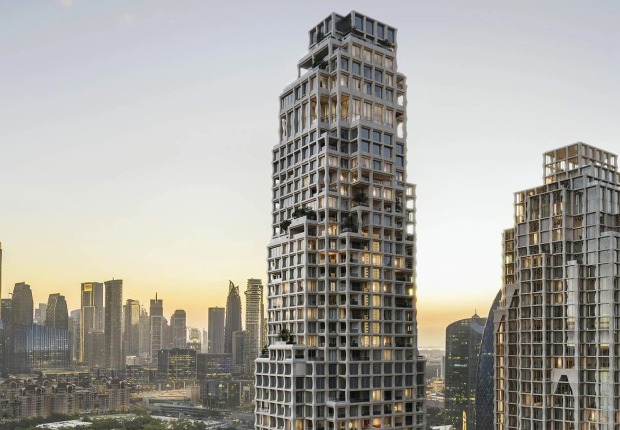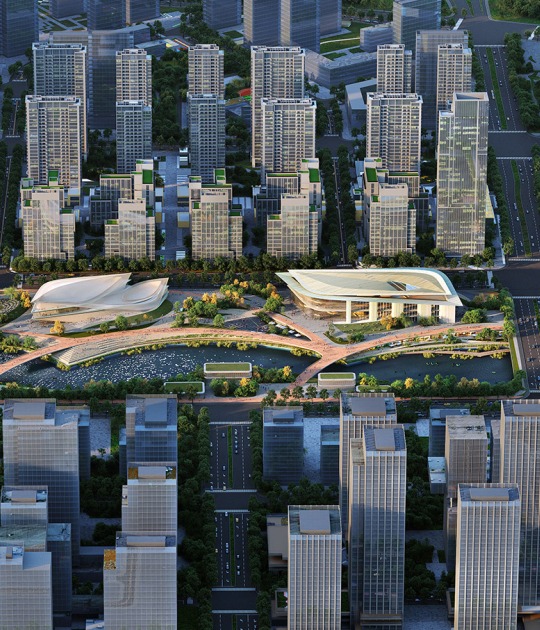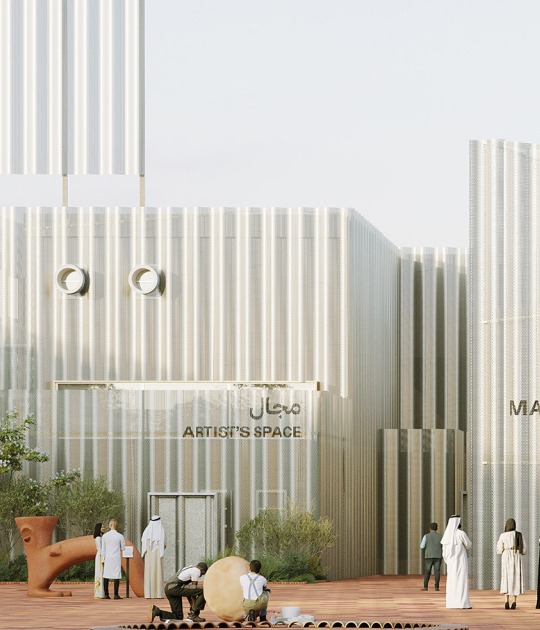The complex is distributed around a large square where the Serbian National Pavilion will be located. From here, the rest of the pavilions can be accessed through large avenues with green areas. In addition, the project is designed under a philosophy of user well-being and in which sustainability and energy efficiency prevail through the use of solar energy, wind energy and water treatment.
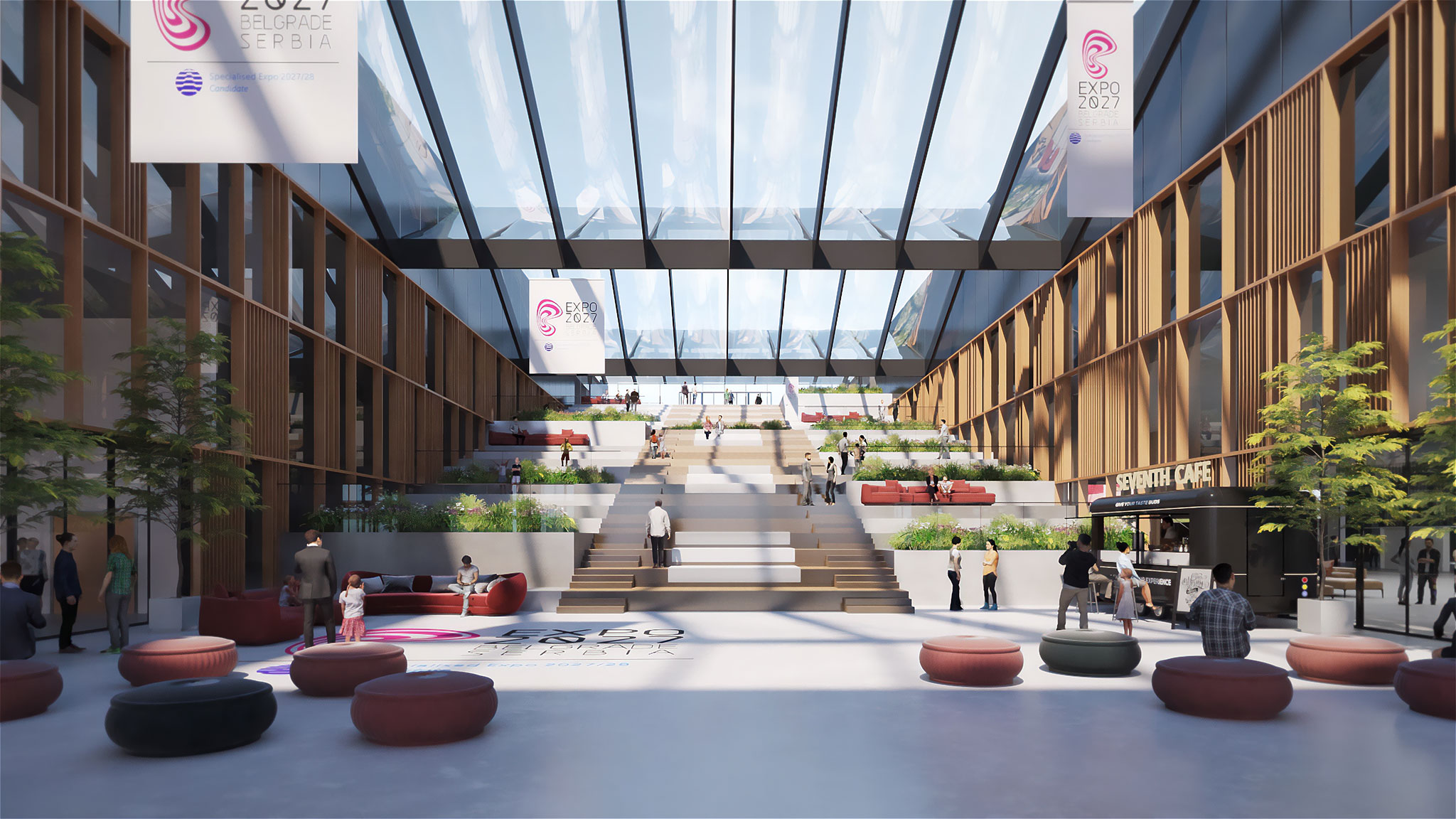
Rendering of Expo 2027 will be held in Serbia with a project by Fenwick Iribarren.
Description of project by Fenwick Iribarren Architects
The project of the Spanish architects Fenwick Iribarren gives victory to Serbia at Expo 2027
Its innovative design, similar to that of the revolutionary 974 recyclable stadium in Qatar, allows Belgrade to beat Malaga's bid
The Spanish studio Fenwick Iribarren Architects (FIA), creator of the innovative 974 stadium that caused great international admiration during the last World Cup in Qatar, has been the author of the design and development of the project presented by Serbia for the 2027 Belgrade Expo and that has managed to prevail over the rest of the candidacies, including that of the city of Malaga.
The Expo will be held between May 15 and August 15, 2027, under the motto "Game for humanity: sport and music for all". The new facility will be located to the southwest of the city, close to the Nikola Tesla airport and the Sava River, in an area of expansion and growth for the city.
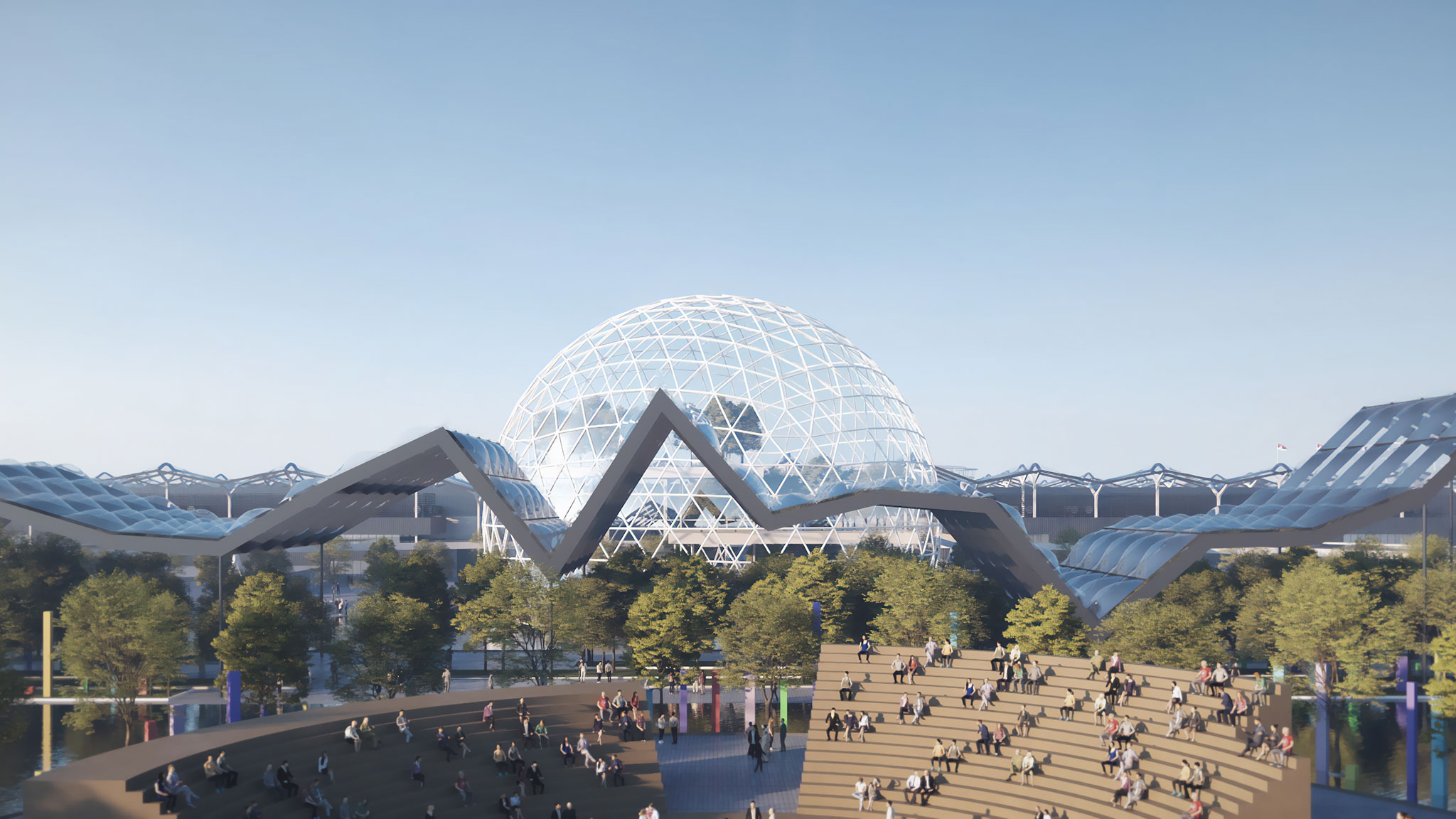
Rendering of Expo 2027 will be held in Serbia with a project by Fenwick Iribarren.
The project presented by Fenwick Iribarren has been carried out in association with the engineering company Massino Projekt and includes a surface area of 170,000 metres. It has an emblematic entrance building and some pergolas that are reminiscent of each of the mountains near Belgrade that houses cafeterias, restaurants, office spaces, and rooms.
The general design is based on a large fairground with green and exhibition spaces, which will be the legacy of this Expo for the city, and another external area of removable pavilions combining future and sustainability. In total, there will be seven large fair pavilions to house the different participating countries, and together in an outdoor area, different national pavilions from various countries, three thematic pavilions and the National Pavilion of Serbia. In addition, it is planned that the complex will house the new National Stadium in Belgrade next to the fair area in the future.
Once finished, the Expo will be able to continue operating as a traditional fairground since the large pavilions can be reused later to host concerts or performances of all kinds, while the outer pavilions will be dismantled and the resulting esplanade will serve as support for the Fair.
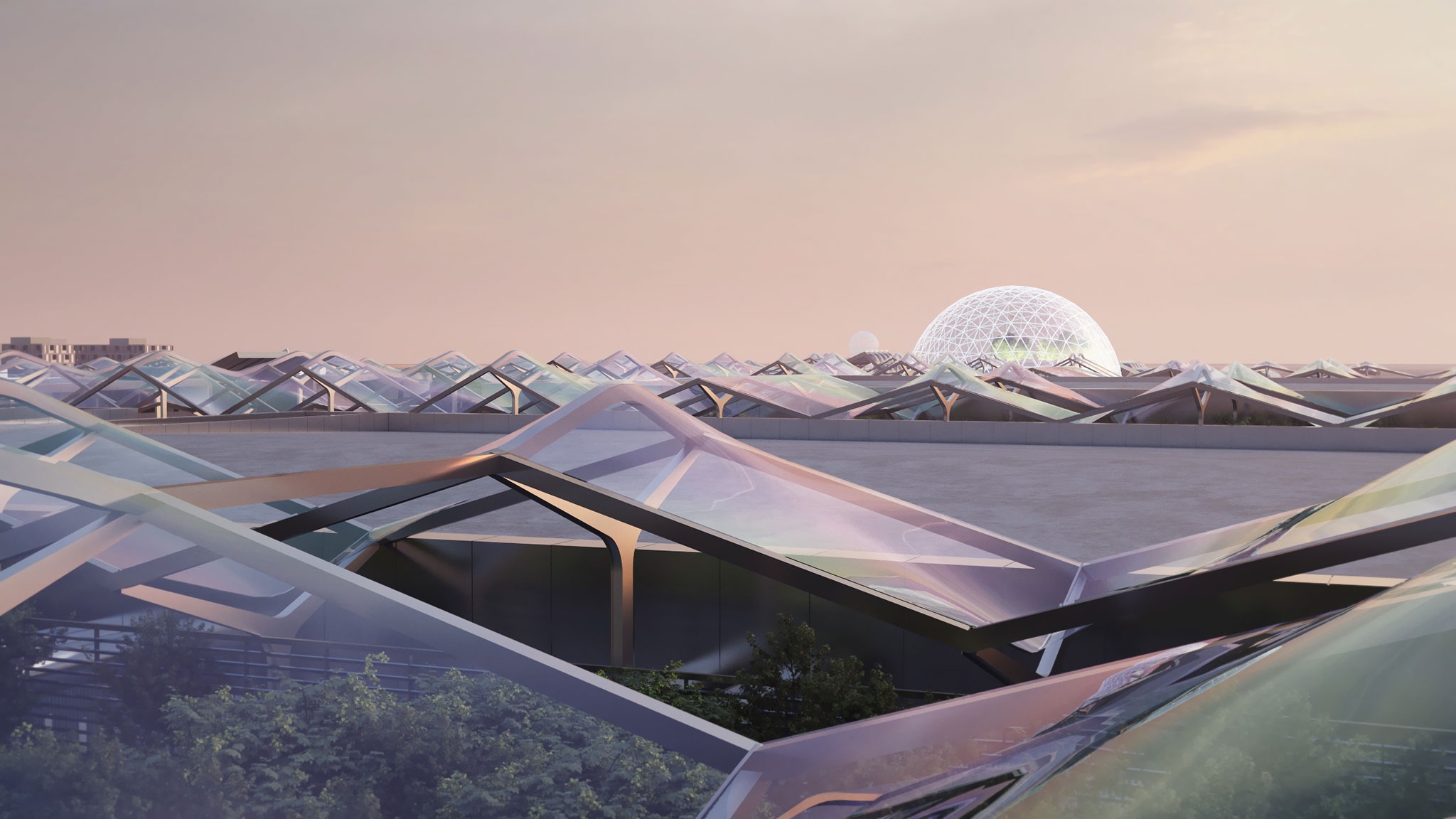
Rendering of Expo 2027 will be held in Serbia with a project by Fenwick Iribarren.
This concept of removable and reusable buildings is the same one used by Fenwick Iribarren in Stadium 974 of the recent World Cup in Qatar. This project, together with the Al Thumama and Education City stadiums, caused great expectations worldwide due to its innovative and sustainable nature. The studio received the Gold Medal for Spanish professional excellence for the work carried out at the World Cup in Qatar.
As for its configuration, the Belgrade Expo 2027 complex is distributed around a large square, Tesla Square, in which a large dome is located where the Serbian National Pavilion will be installed. From this large square, it will be possible to access the set of pavilions through large avenues endowed with innumerable green and landscaped areas. Tesla Square will be crowned by an installation that pays tribute to this Serbian engineer, a well-known figure in the country. To this is added the existence of numerous sculptures and works of art spread over all the exterior surfaces, which coexist as areas of fun and play.
The most sustainable Expo in history
Next to the main entrance, there is a large communications hub, with taxi ranks and municipal and tourist buses, as well as an area for bicycles. It also has different means of transport to facilitate internal circulation throughout the Expo site.
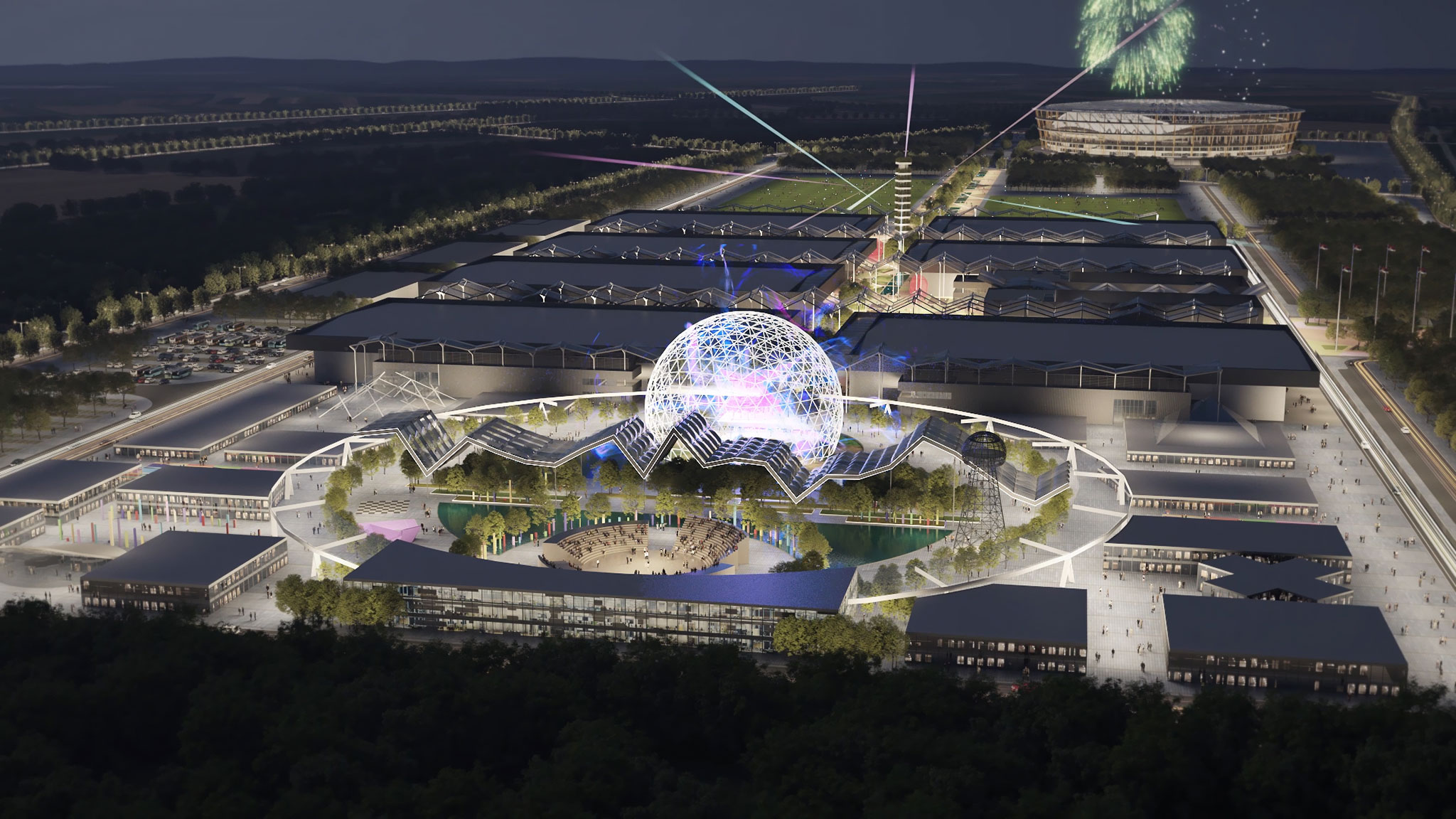
Rendering of Expo 2027 will be held in Serbia with a project by Fenwick Iribarren.
The project is designed under the "Blue Architecture" philosophy of the Fenwick Iribarren studio, which gives great priority to the well-being of the users of said buildings and humanizes the rooms. The design, in turn, prioritizes the sustainability and energy efficiency of the venue, so that the Belgrade Expo will be the first in history to make maximum use of solar energy through the implementation of numerous solar panels in the car parks and in high areas of the pavilions. The complex will be certified with maximum efficiency in the treatment of irrigation water and wastewater and will use wind energy as part of its supply sources. It has an innovative air conditioning system that distributes the air conditioning through the benches and seats located in the enclosure.
The enclosure also includes large commercial spaces, rest and leisure/sports areas, as well as numerous restaurant and service areas. In total, it has almost 10,000 meters of restaurants and 4,600 meters of commercial areas. It also contemplates the provision of accessory services (lost property office, medical clinic, etc.) to promote the comfort of visitors. And it has numerous parking spaces spread throughout the enclosure. Some parking areas will be managed by the system.
