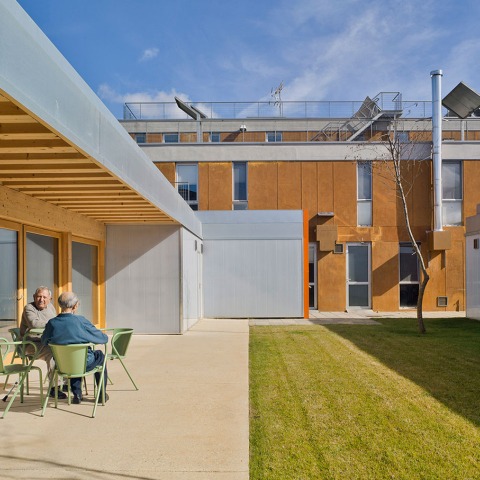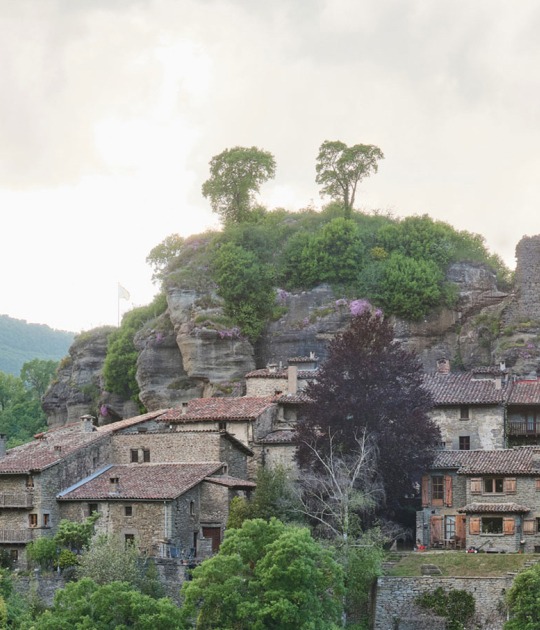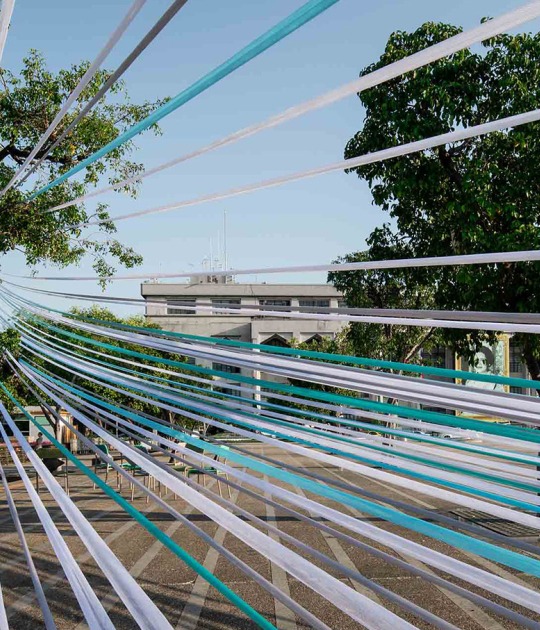Despite the fact that various sustainable parameters were taken into account in the previous design of the original residence, such as the green roof, photovoltaic solar panels and thermal insulation, the objective is to ensure that this expansion is certified with the Passivhaus standard.
With this premise it is intended to provide a direct benefit to the users of the residence, where architecture is a fundamental part of their quality of life.
This extension appears as a semi-buried lower body of the original building with a series of courtyards of different uses, making the project transform the land into two green planes, the upper one merges the main access with the landscaped roof of the new building, while the lower one relates the project's courtyards to the lower garden of the initial building.
Project description by CSO Arquitectura
The project responds to the need to expand an elderly people's home made by CSO Arquitectura in 2005, located in Camarzana de Tera (Zamora). The new building has become the first Passivhaus hospital-geriatric building certified in Spain, and one of the first fifteen in the world.
The dialogue with the existing residence was the first premise to be fulfilled in the project. The building operates as a plinth of the old residence, semi-buried, with a series of courtyards associated with the uses of the building. These patios open up and dialogue with the initial residence, in such a way that the building disappears and merges with the garden.
The program is distributed in three programmatic bands linked by a longitudinal corridor, all of them facing south. The first band hosts daytime functions and has a greenhouse attached to the north window, which serves, on the one hand, to improve the thermal conditions and on the other hand as a vegetable growing area for the residents. The two remaining strips are made up of bedrooms, also facing south, with their own terrace with access to the common patio.
The building is built using a prefabricated wooden framework system, is initially made in a workshop in Barcelona, is moved, penalized, in trucks to Zamora and is mounted on site for a week. This saves costs and time, as well as improving thermal performance and reducing the ecological footprint.
The building is conceived as an energy machine, a passive building, where consumption is zero, and produces more energy than it consumes, diverting the surplus energy to the old building.
This low demand is achieved through a series of active and passive strategies. Active strategies correspond to the use of photovoltaic solar panels, solar thermal panels, mechanical ventilation by means of heat recuperators and air conditioning by means of aerothermic for radiant and cooling floor. On the other hand, passive strategies consist of Over-insulation of facade and solera, extensive garden roof over-insulation, wooden carpentry with triple glass, natural ventilation, rainwater harvesting for irrigation, solar control through porches and a greenhouse in the dining room area that tempers the air in winter with the using of the north window, while in summer it allows for cross ventilation.
One of the initial objectives of the project was the medicalisation of the architecture so that it would help in the daily well-being of the users. That is why two lines of action were taken into account: small warm "home" spaces were conceived that differ from the large cold "hospital" spaces common in this type of building. The objective is that the residents feel at home (with the possibility of bringing their own furniture), using wood and light through large windows to the south, introducing the nature of the courtyards to the interior through transparencies. The installation of heat recuperators together with the filters and the airtightness of the building, as well as an energy improvement, allows to obtain an optimal air quality for this type of buildings, avoiding respiratory allergies to the users.
































































