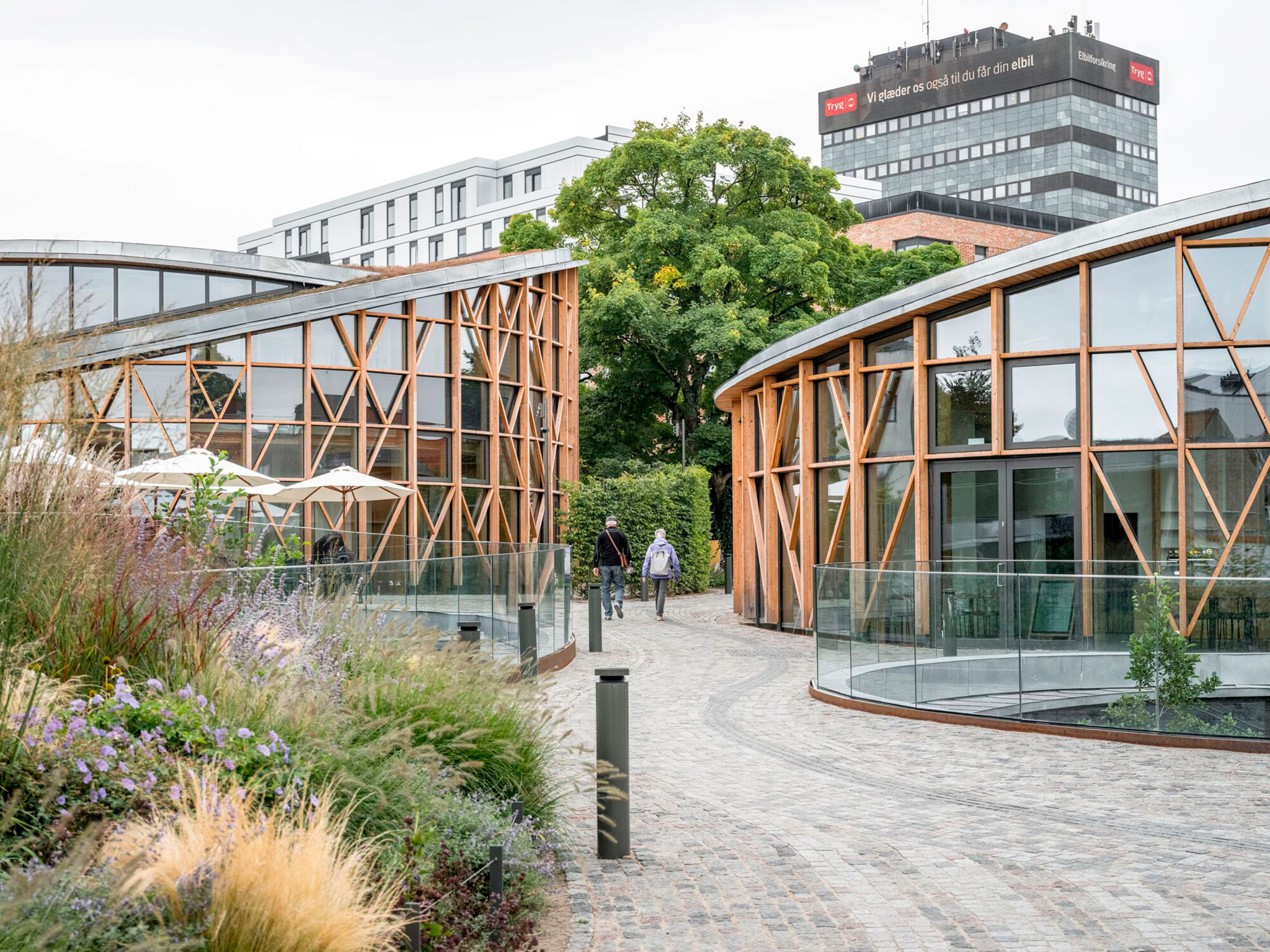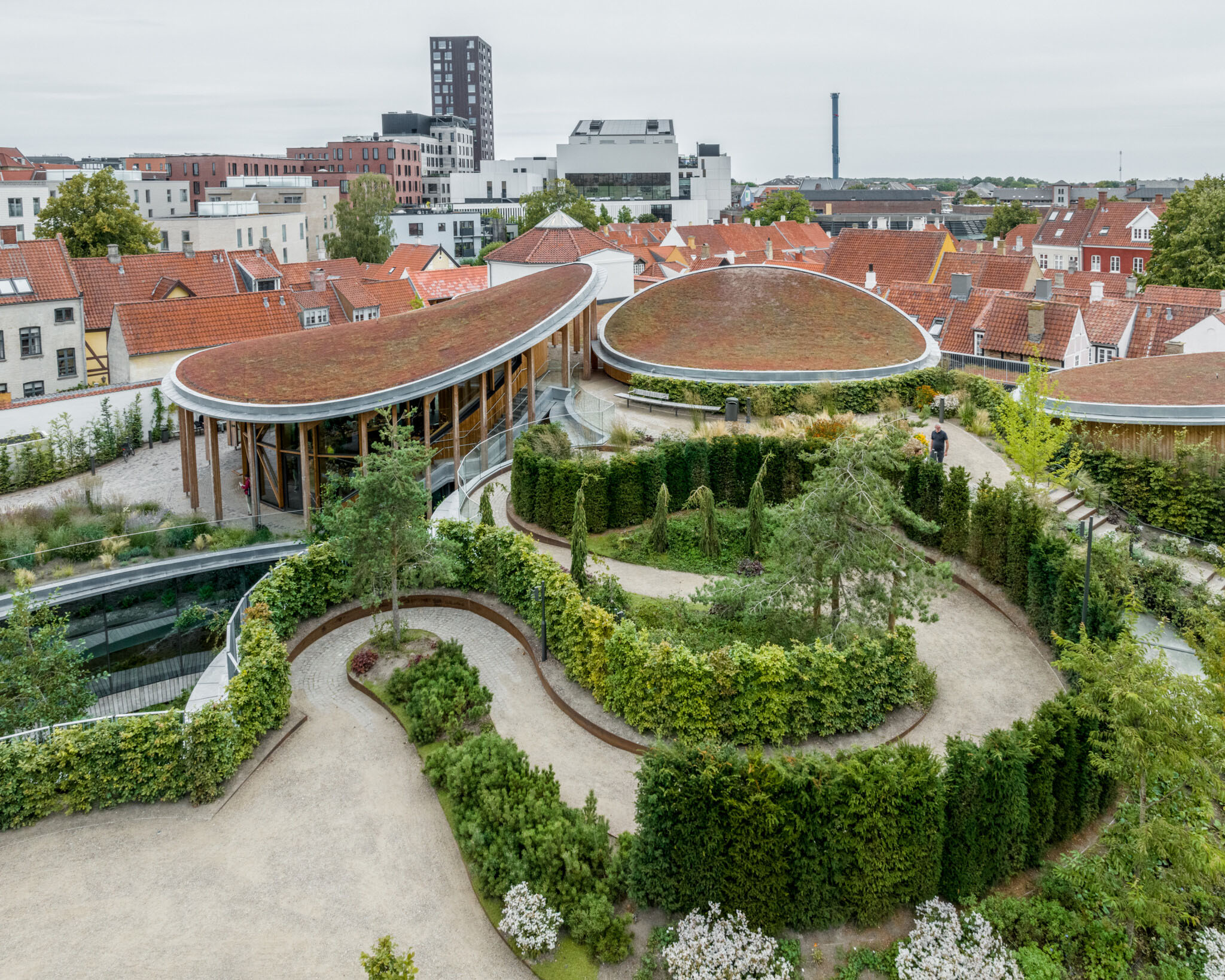In the H.C. Andersen Garden project's Masu Planning studio aims for the museum and the garden to merge and for the visitor to have an experience of constant change, going from smaller spaces to large openings, changes in color and scales with different types of vegetation and elements related to both the interior and exterior.
With the idea of breaking the limits between the museum and the garden and taking the visitor into the worlds of HC Andersen's fairy tales, the walls are replaced by deformed and exaggerated hedges, imitating the scale of the interior divisions. The white flowers welcome the visitor as they leave the dark garden with large pine trees that prevent the entry of light, and the large plants in the giant garden create an atmosphere of colors, textures and smells that evoke the feeling of being small among grown leaves and outside of scale. At the same time, the pool and the sunken garden are the elements responsible for breaking the limit between interior and exterior and the gravel and granite are responsible for integrating the project into the urban context.
H.C. Andersen Garden by MASU Planning. Photograph by R_Hjortshoj.
Description of project by MASU Planning
Wandering, exploring and sensing are fundamental fairy tale themes in the work of HC Andersen – and in the spatial concept of the museum and garden created in his honour. The borders are blurred to reflect the constant shift between reality and fantasy in his fairy tale universe. Walking from smaller secluded spaces, through openings and spatial changes, the museum visitor experiences a journey that is in constant transformation. Shifts in scale and colour, varying types of nature with symbolic characteristics and water experiences appeal to the imagination. The garden, museum and exhibition merge as a unified entity; the borders between architecture, landscape architecture and exhibitions are blurred, with views and elements that directly link indoor and outdoor.
A subtle story of HC Andersen’s nature perception
The garden does not aim to tell the literal story of the Ugly Duckling or Thumbelina; quite the opposite. It lets you experience nature as perceived by HC Andersen – as a source of inspiration to set the imagination free. The natural order is in constant change with seasonal transformations and as life and decay replace one another. This conflict between harmony and chaos is present in the garden.
The role of the hedges
In the garden, walls are replaced by hedges that mimic the scale of the indoor spaces. Blurring the borders between the garden and the museum allows the wanderer to seep in and out of reality and fantasy, like the characters of HC Andersen. The garden stimulates the senses and tickles the imagination. Hedges are a classic garden element that mark out spaces with precise shapes. Here, they are exaggerated, deformed and stretched to encircle the complex and ambiguous worlds of HC Andersen’s stories.
H.C. Andersen Garden by MASU Planning. Photograph by R_Hjortshoj.
A wanderer’s garden
Movement is necessary to experience the shifts in the atmosphere, the compositions of plants and scale change from one space to another. In the dark garden, the dense pines shut out the light while the strangely shaped beech trees create an uncanny sense of decay. As you exit from the darkness into the light garden, you feel a sense of relief as space opens up. Here you are embraced by white flowers and grasses swaying in the breeze. Plants are essential elements in the garden, evoking a certain atmosphere with their colours, textures, smells, and shapes. In the giant garden, you feel tiny as you go between the overgrown and out-of-scale leaves that surround you and filter the sunlight. Seasonal changes provide a constant sense of transition in varying colours, transparencies, and materiality. A sunken garden and a bottomless pool are two elements that link the inside with the outside. In the pool garden, you can look up from underneath the water at the distorted clouds.
Part of HC Andersen’s Odense
The museum is located in the center of Odense, next to the birthplace of H.C. Andersen. It is an area that is undergoing some considerable changes, among these changes is the transformation of Thomas B. Thriges Street into a new pedestrian area and light rail connection. The master plan for the fairytale house and garden will create a large public garden space, that merges with the city around it and becomes an integrated part of the cityscape. The greater part of the garden is built on a deck as two-thirds of the museum is underground. Pavilion-like buildings in the garden connect the underground structure with the street level. To make the garden and museum part of the city where HC Andersen grew up; the materials of the surrounding historical Odense continue into the garden. Classical garden elements like trimmed hedges in addition to granite and gravel pavements allow a calm integration with the cityscape. When entering the garden space, a different and unordinary atmosphere becomes revealed.








































