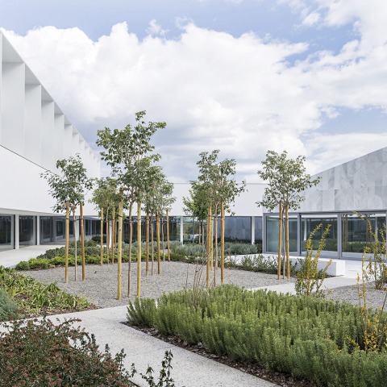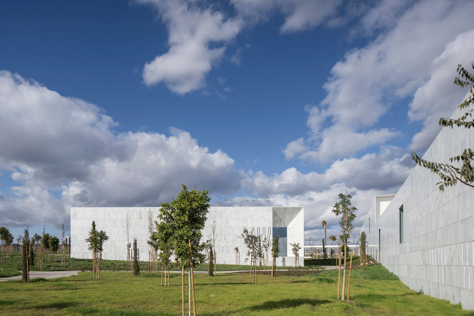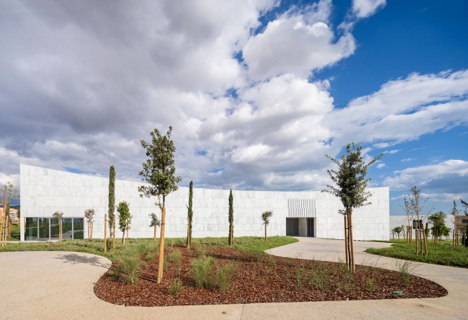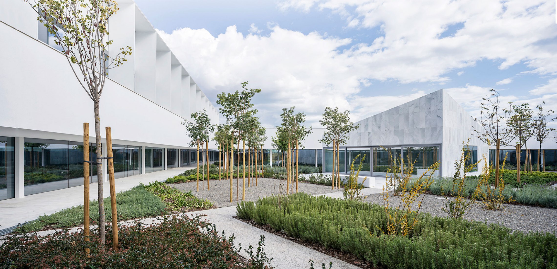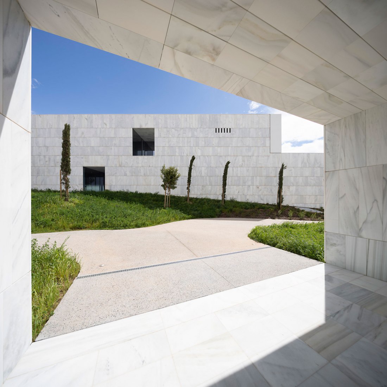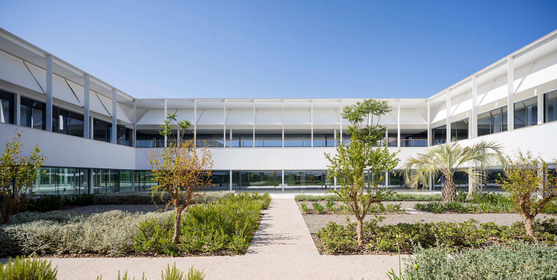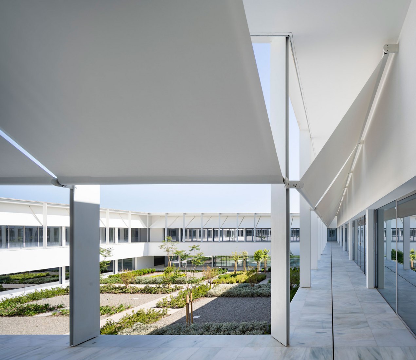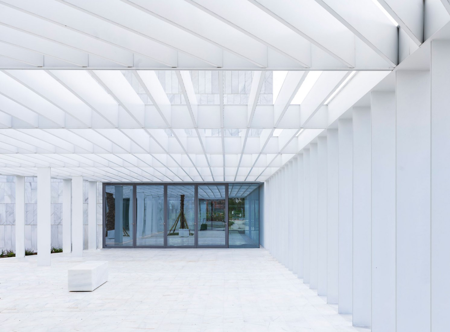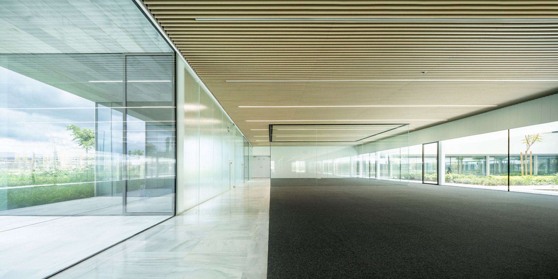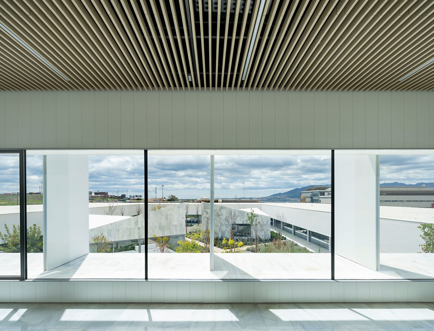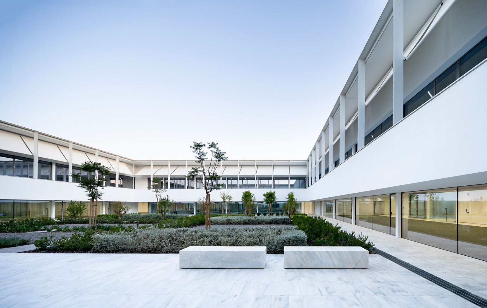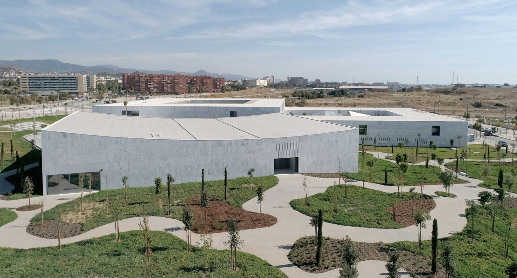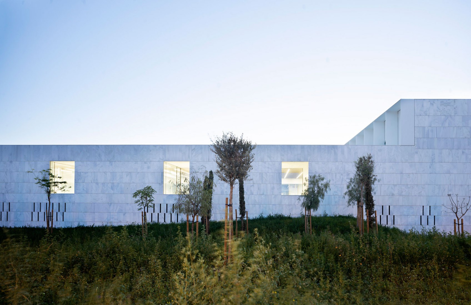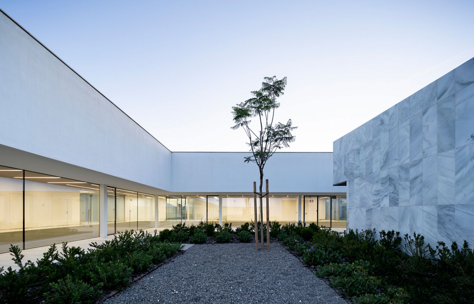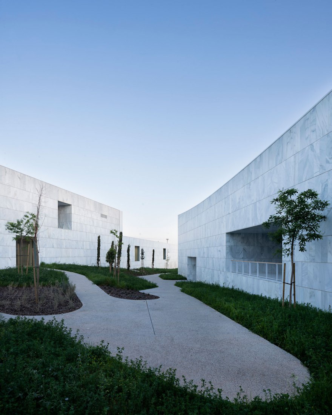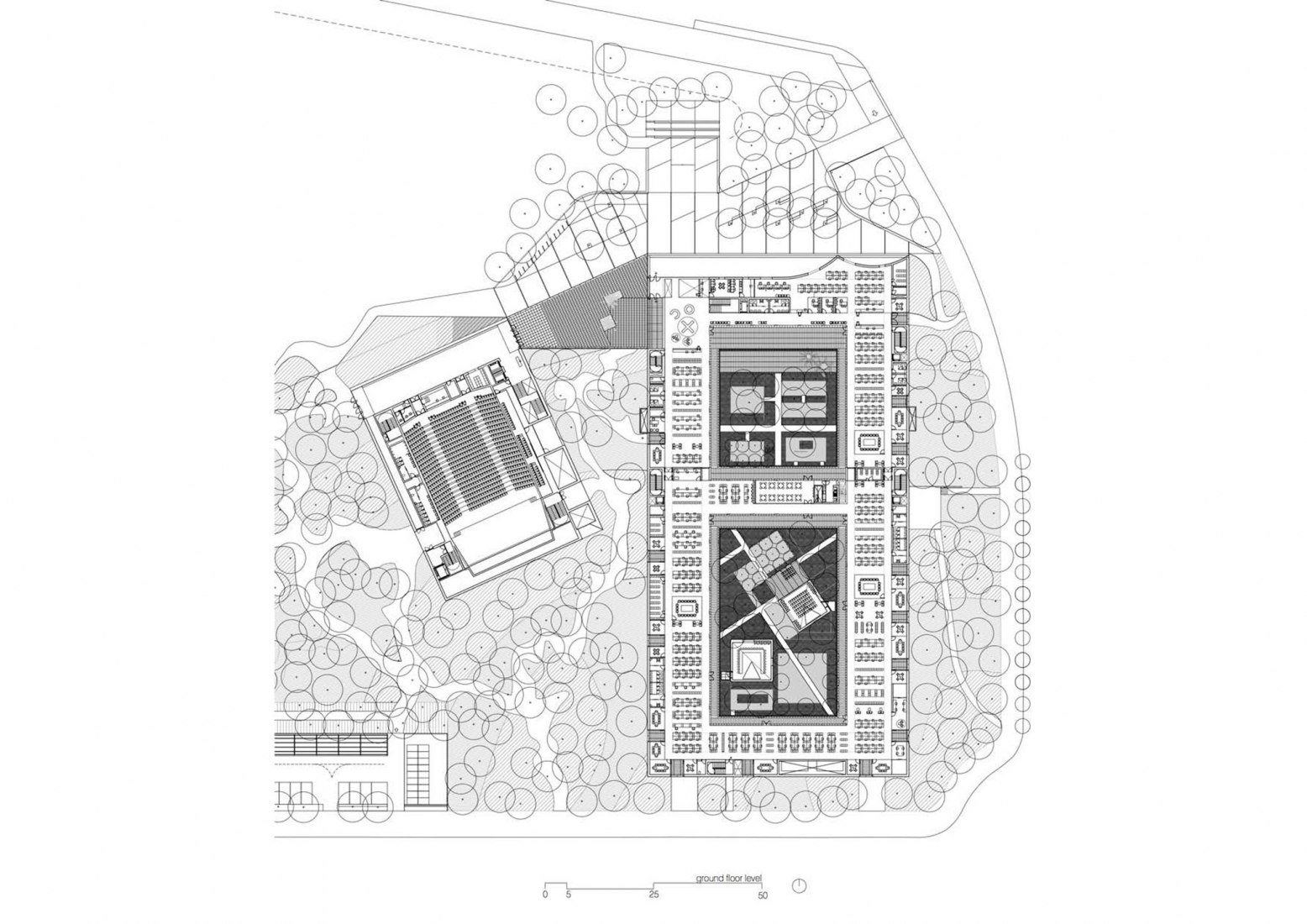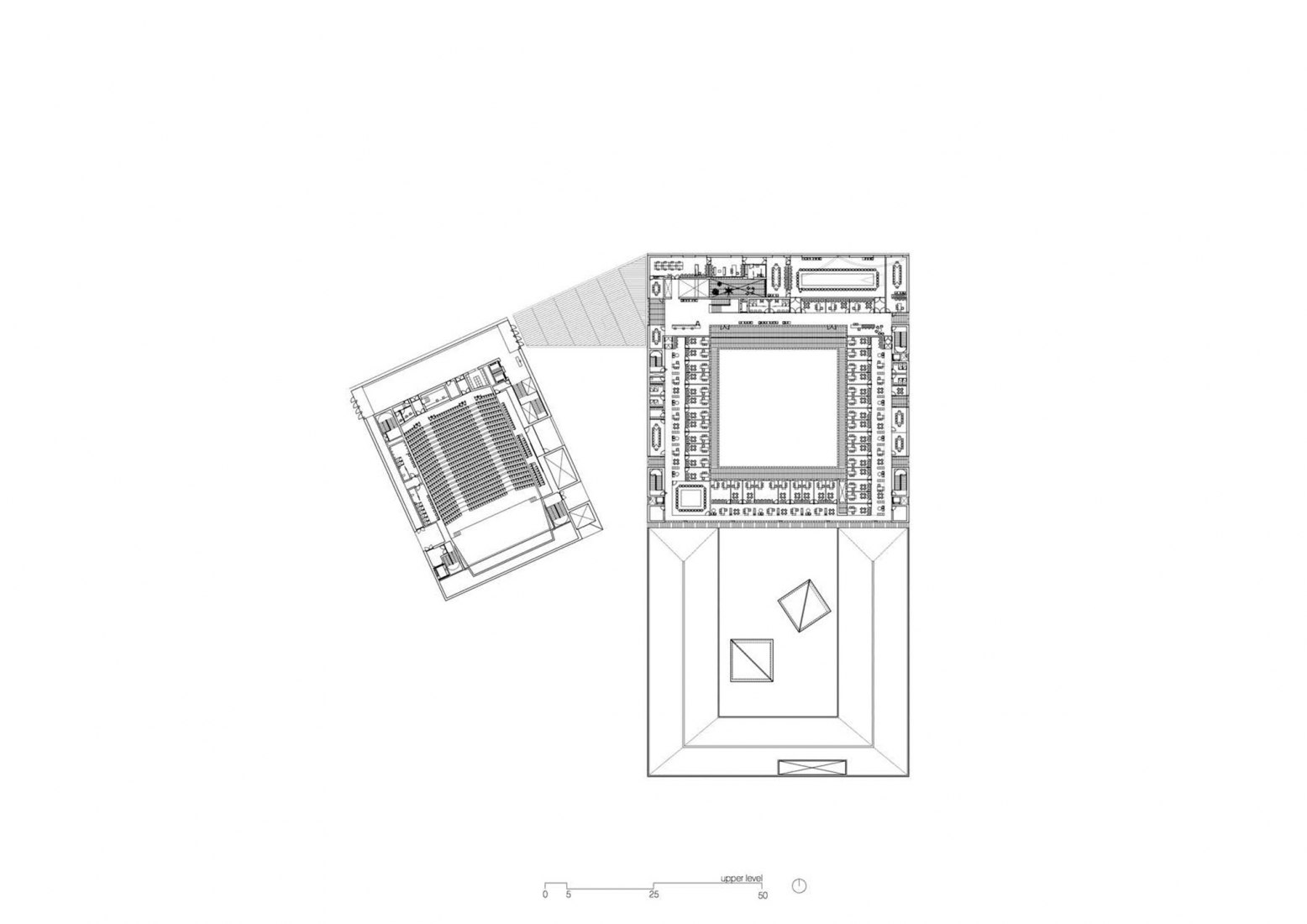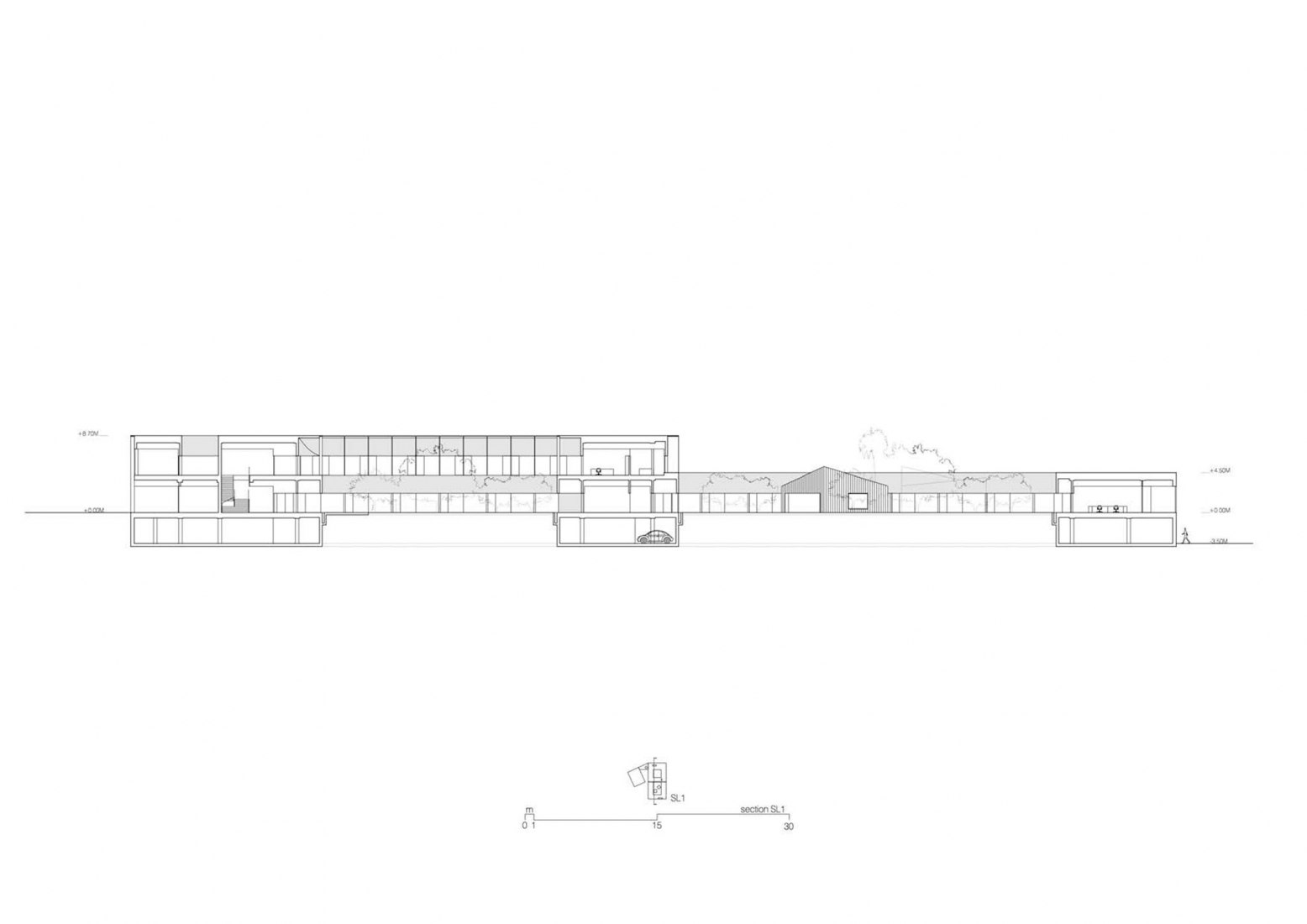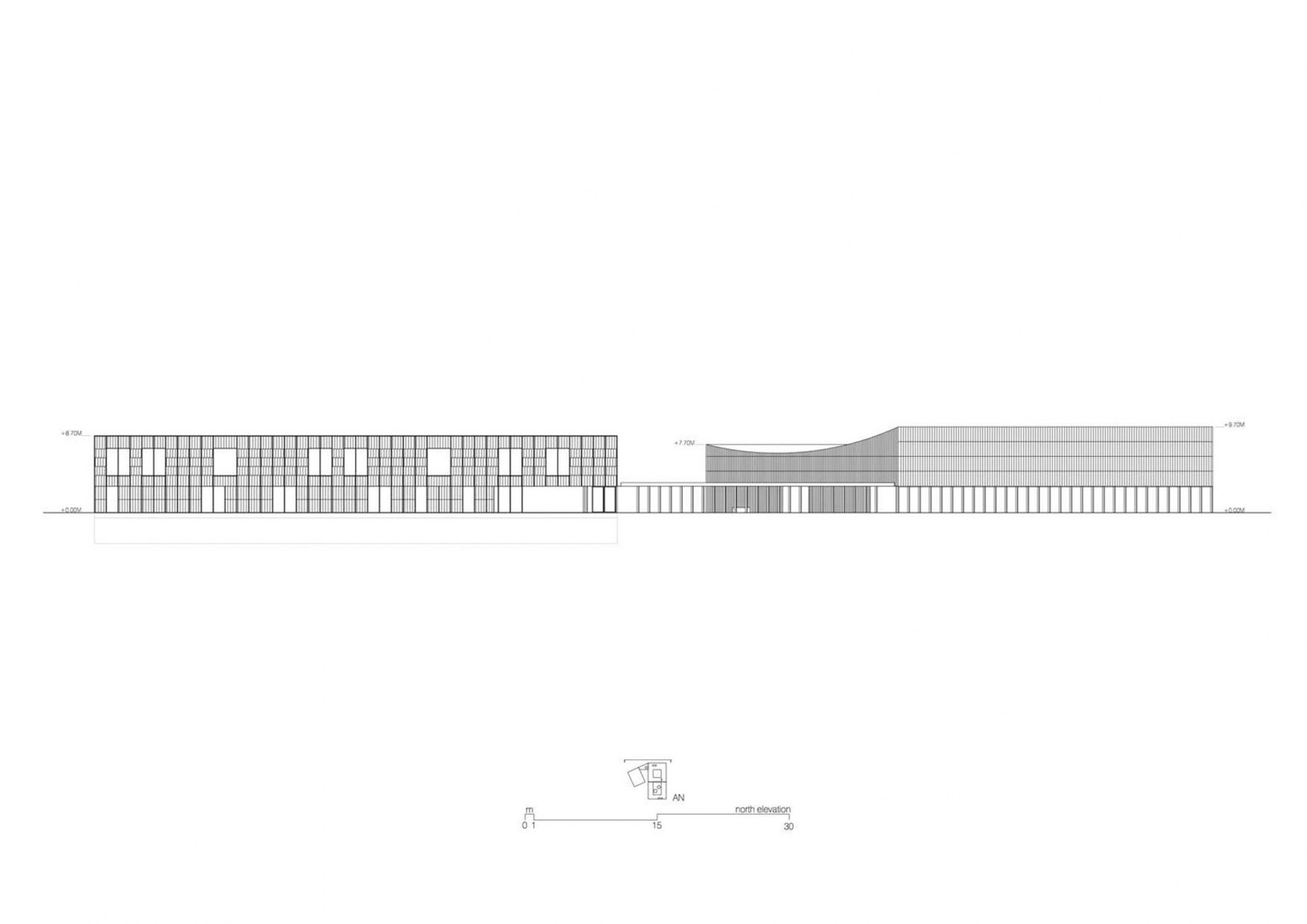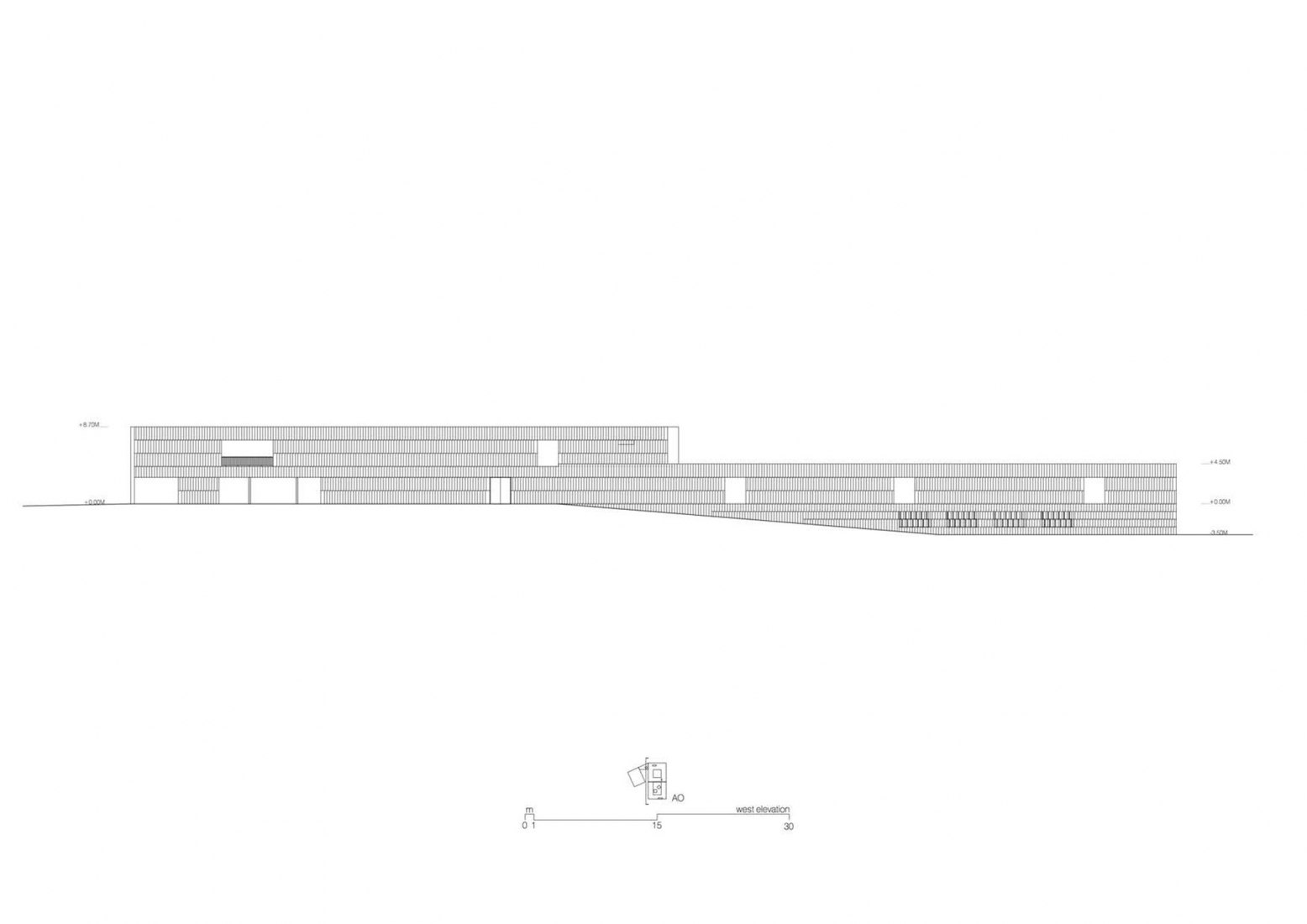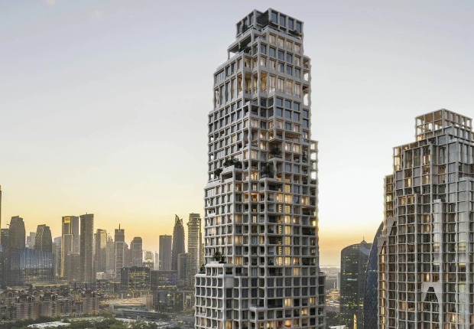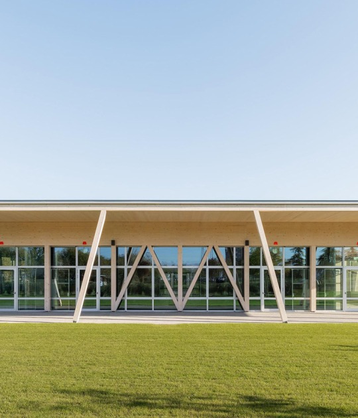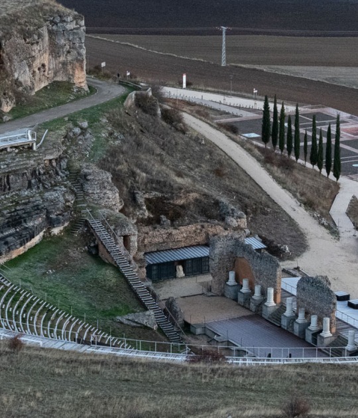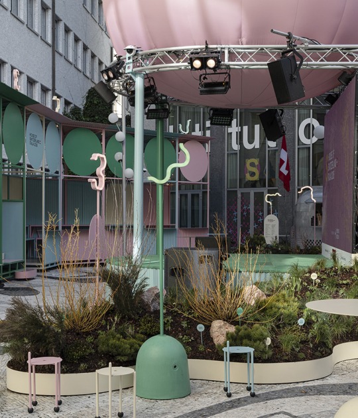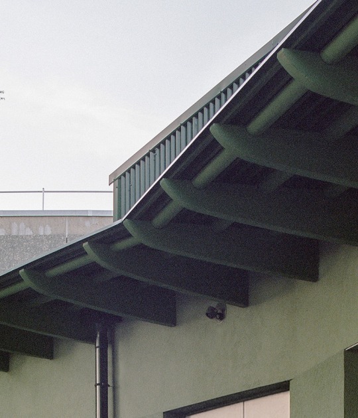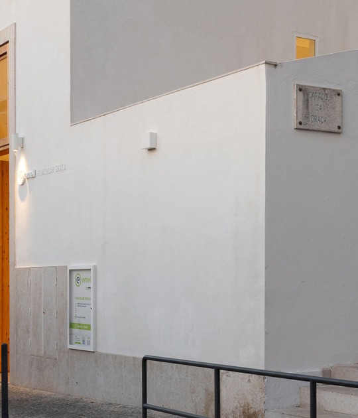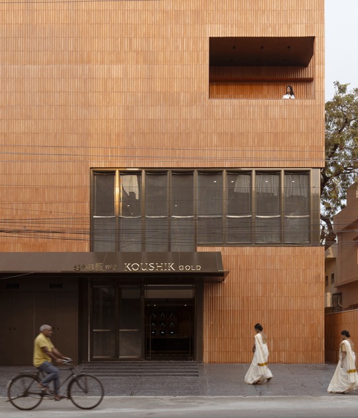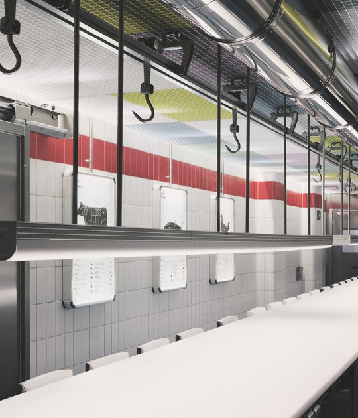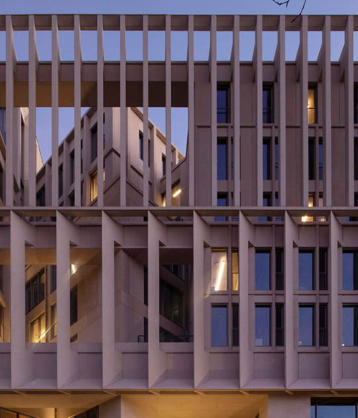The volumes that make up the project are designed with a single material, local white marble, with a minimum of industrial processing and energy use. Strict modulation is followed to minimize both waste and offcuts, which are then fully reused in the various parts of the building.
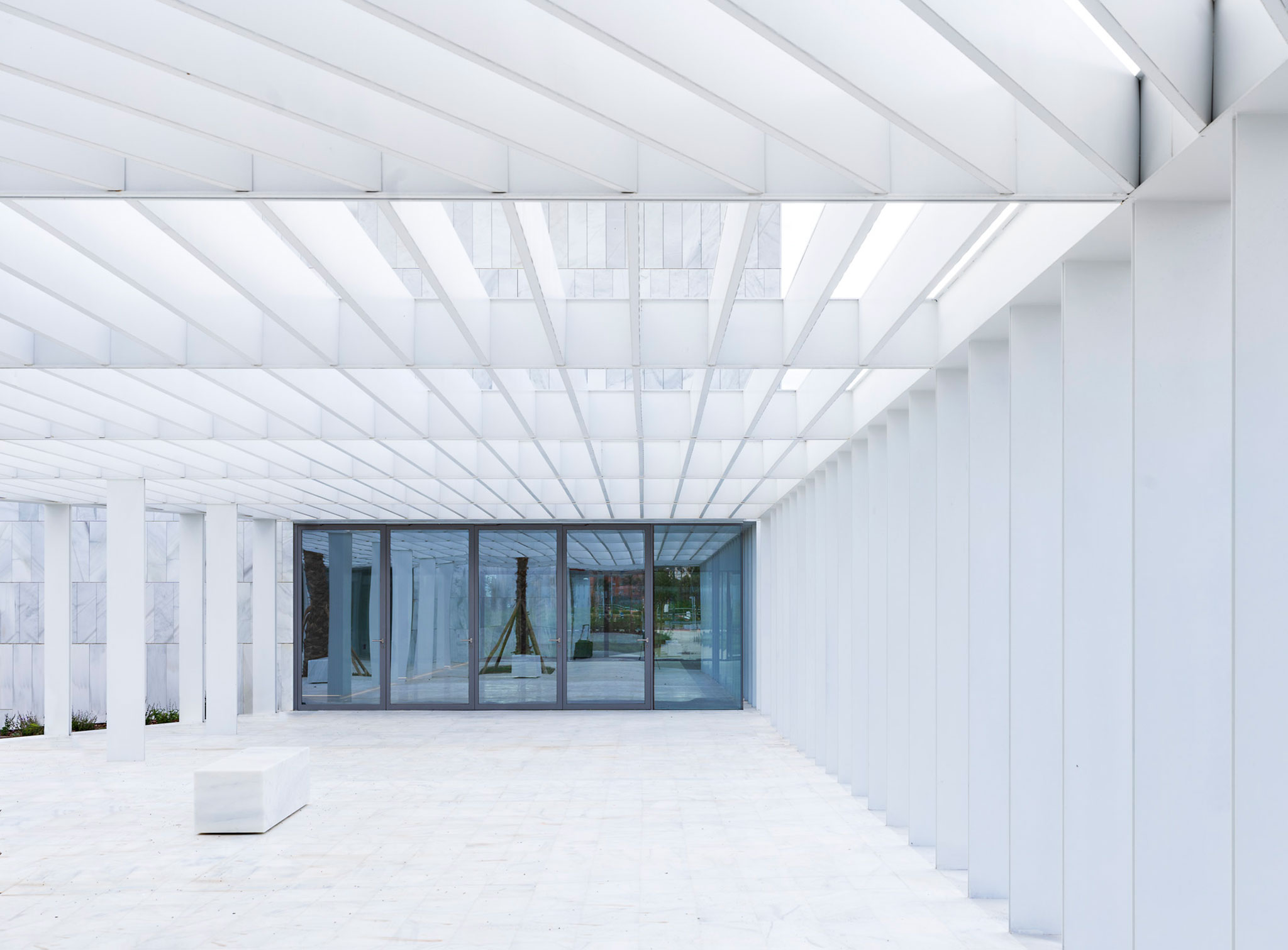
Headquarters and Auditorium for the University of Málaga by alcolea+tárrago / Roberto Ercilla. Photograph by Javier Callejas.
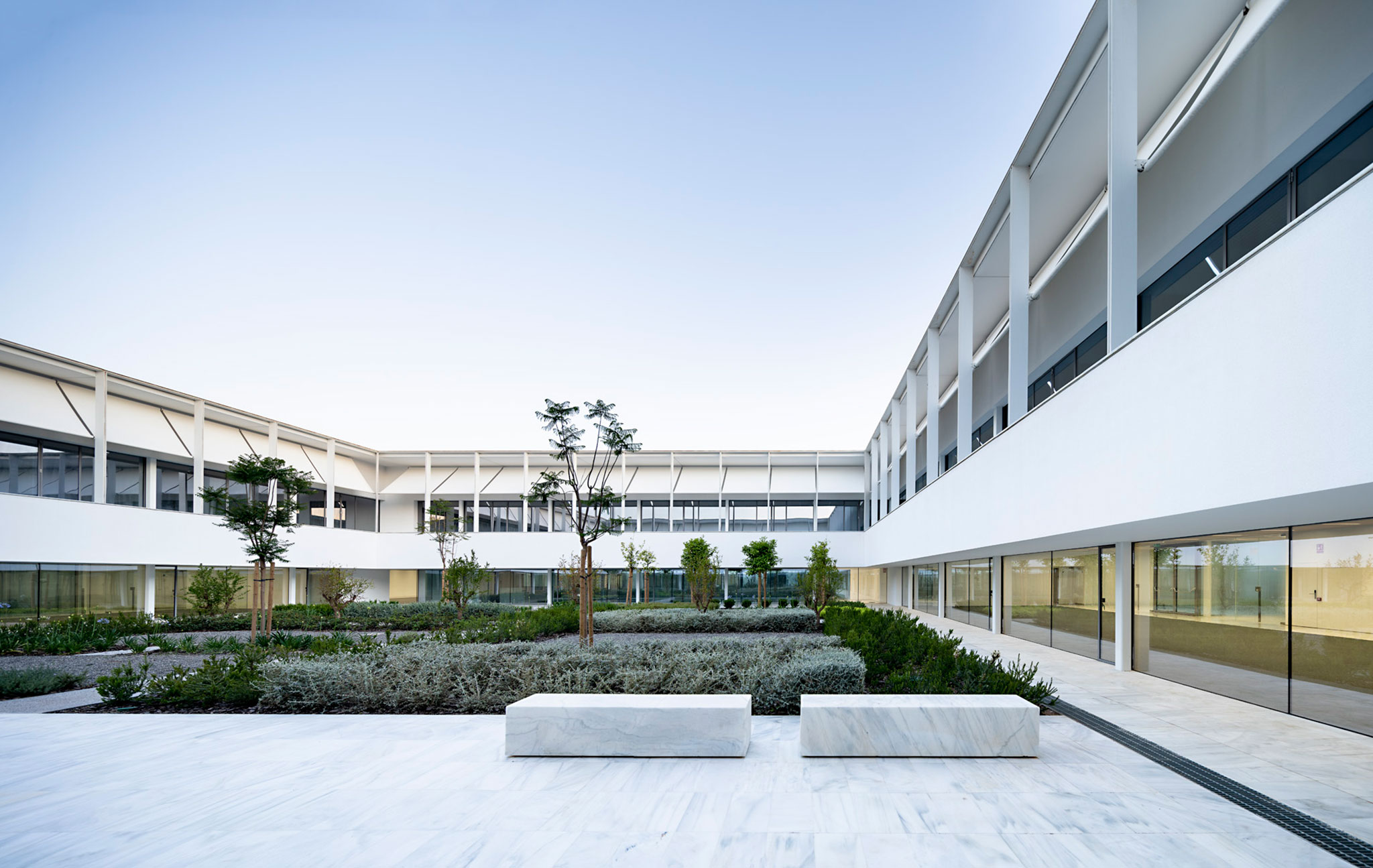
Headquarters and Auditorium for the University of Málaga by alcolea+tárrago / Roberto Ercilla. Photograph by Javier Callejas.
Description of project by alcolea+tárrago / Roberto Ercilla.
The Government Building is located at the Teatinos campus, west of the city of Málaga in Spain. It hosts the presidency of the University among several other administrative and representative services, which were scattered throughout the city until now. The project also includes an additional 800-seat Auditorium –the largest in the city of Málaga–; a botanical garden; and an outside theatre. All aiming to create a new center on a brand-new University campus. The project seeks to be essential in its figuration, pointing to elemental architecture types, and with a timeless and abstract expression. The two volumes define a very representative character while establishing a conversation in a densely vegetated park. Both volumes are mostly built with a single material –local white marble–, with minimum industrial processing and energy usage and following a strict modulation, to minimize cutouts and waste, which are then fully reutilized in different parts of the building.
The main building is defined by inhabiting the space created around two extensively vegetated patios –courtyards–, which include local species that will provide a semi-private and fresh oasis, as well as control the temperature and humidity. The courtyards become a new icon for the University. The thick perimeter of the building includes all secondary spaces –stairs, elevators, restrooms, storage, and meeting rooms–, allowing the rest of the plan to be fully open and flexible while looking directly at the courtyards without further interruptions. Deep perspectives accentuate the horizontality, creating an open and free plan for workspaces with great flexibility and capacity for transformation.
The Auditorium incapsulates a wooden box with strategic openings to the distant views as well as to the surrounding park. It is embedded gently into the topography to minimize its impact and save energy. The main vestibule reads as a natural extension of the exterior spaces. A pergola connects the auditorium hall with the Government building, defining an ambiguous and fully shaded exterior to become the main public space during warm seasons.
The network of paths in the park adapts naturally to the original topography and connects the different buildings while navigating through a rich garden of native and Mediterranean species. Trees are grouped accordingly to water management to minimize maintenance while creating spots of shade and calm throughout the campus. Additional species are planted to improve the natural regeneration of the current soil and to make the park sustainable on a long-term basis.
