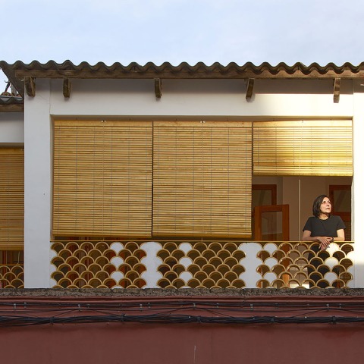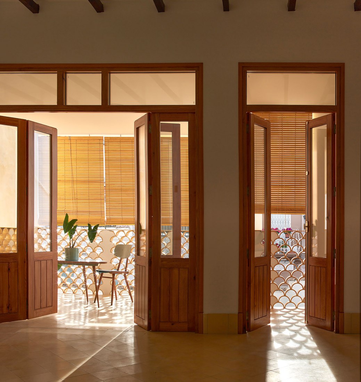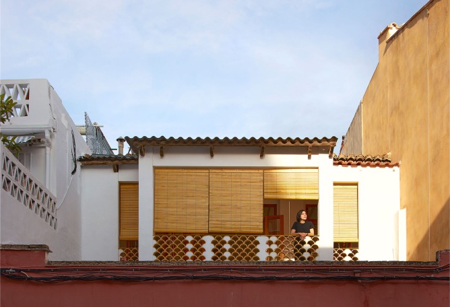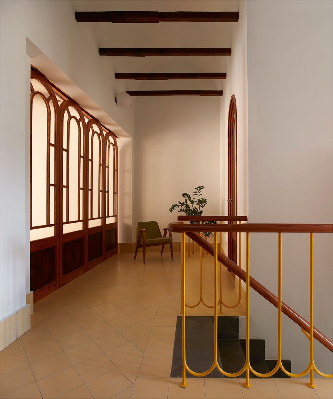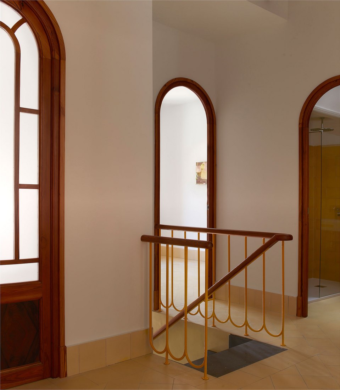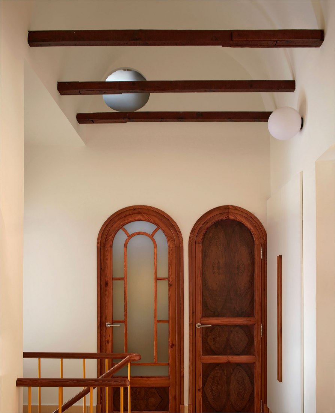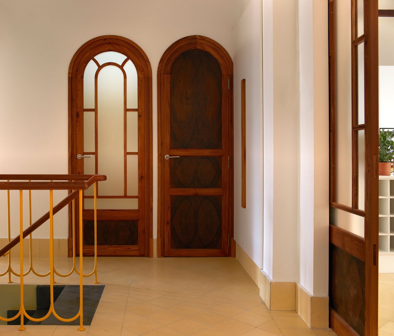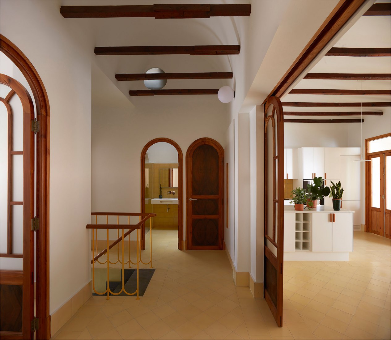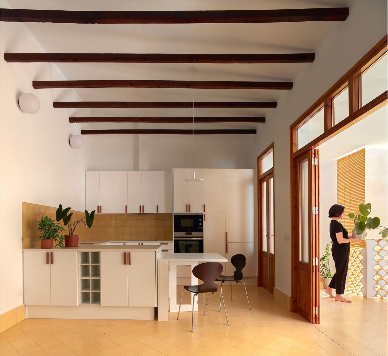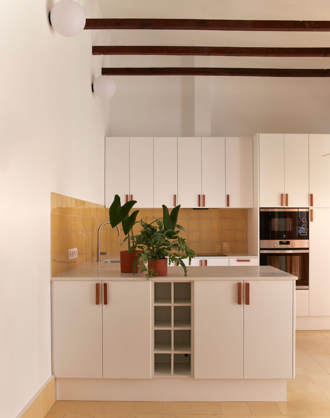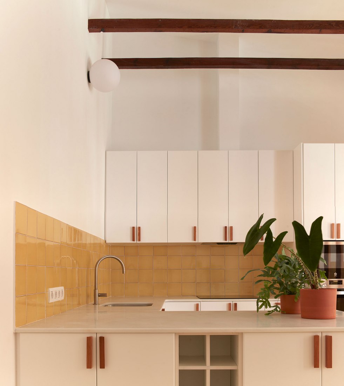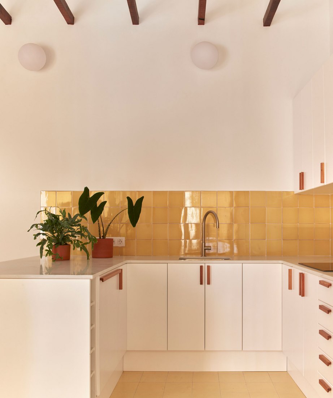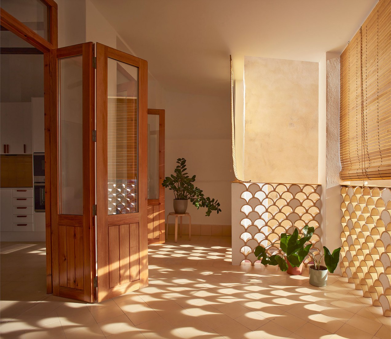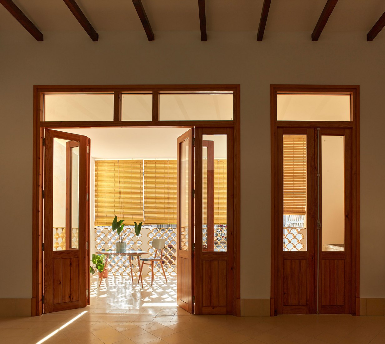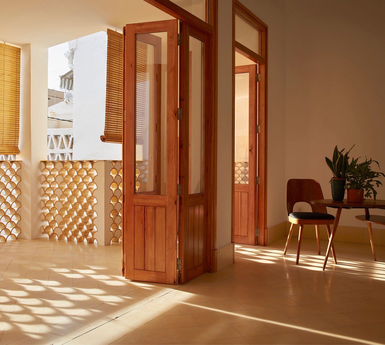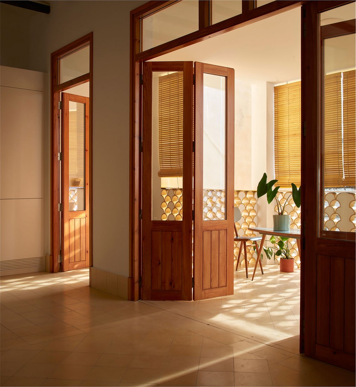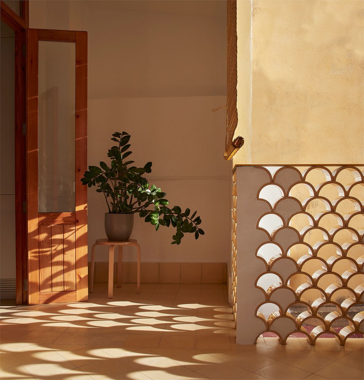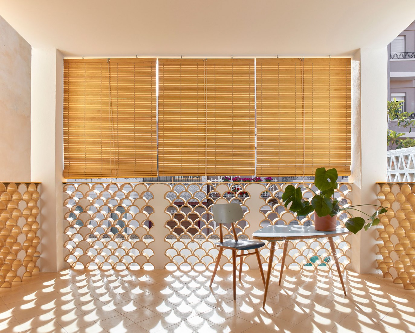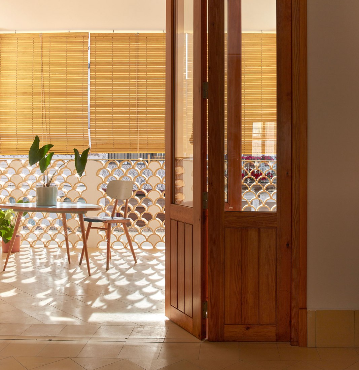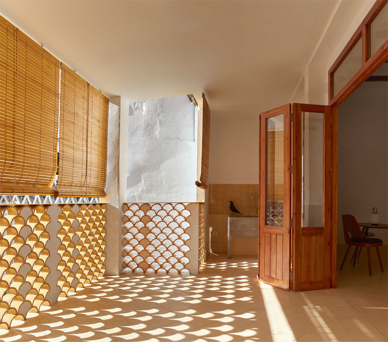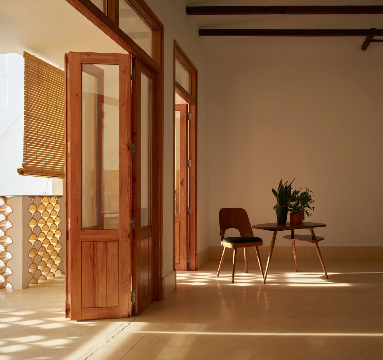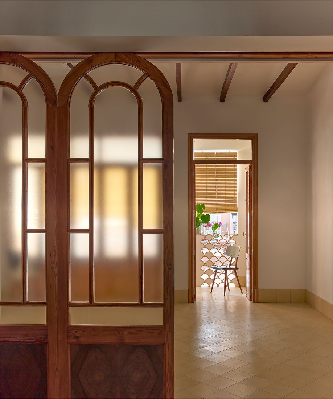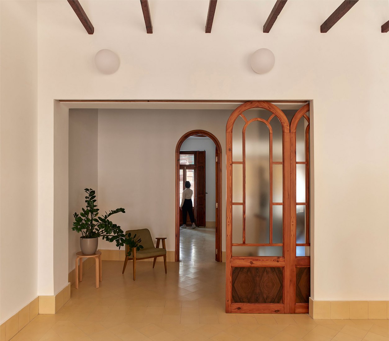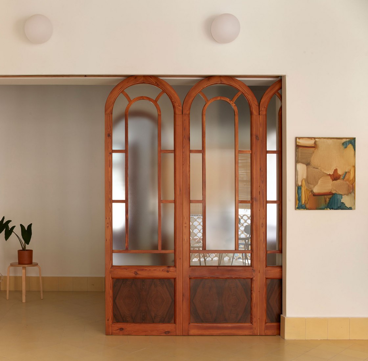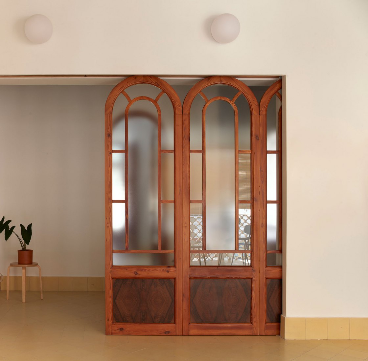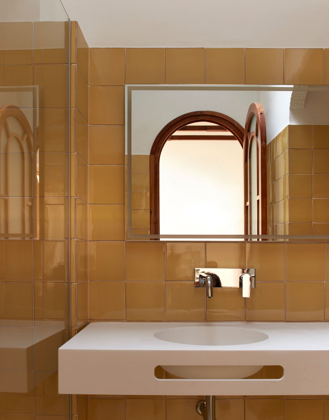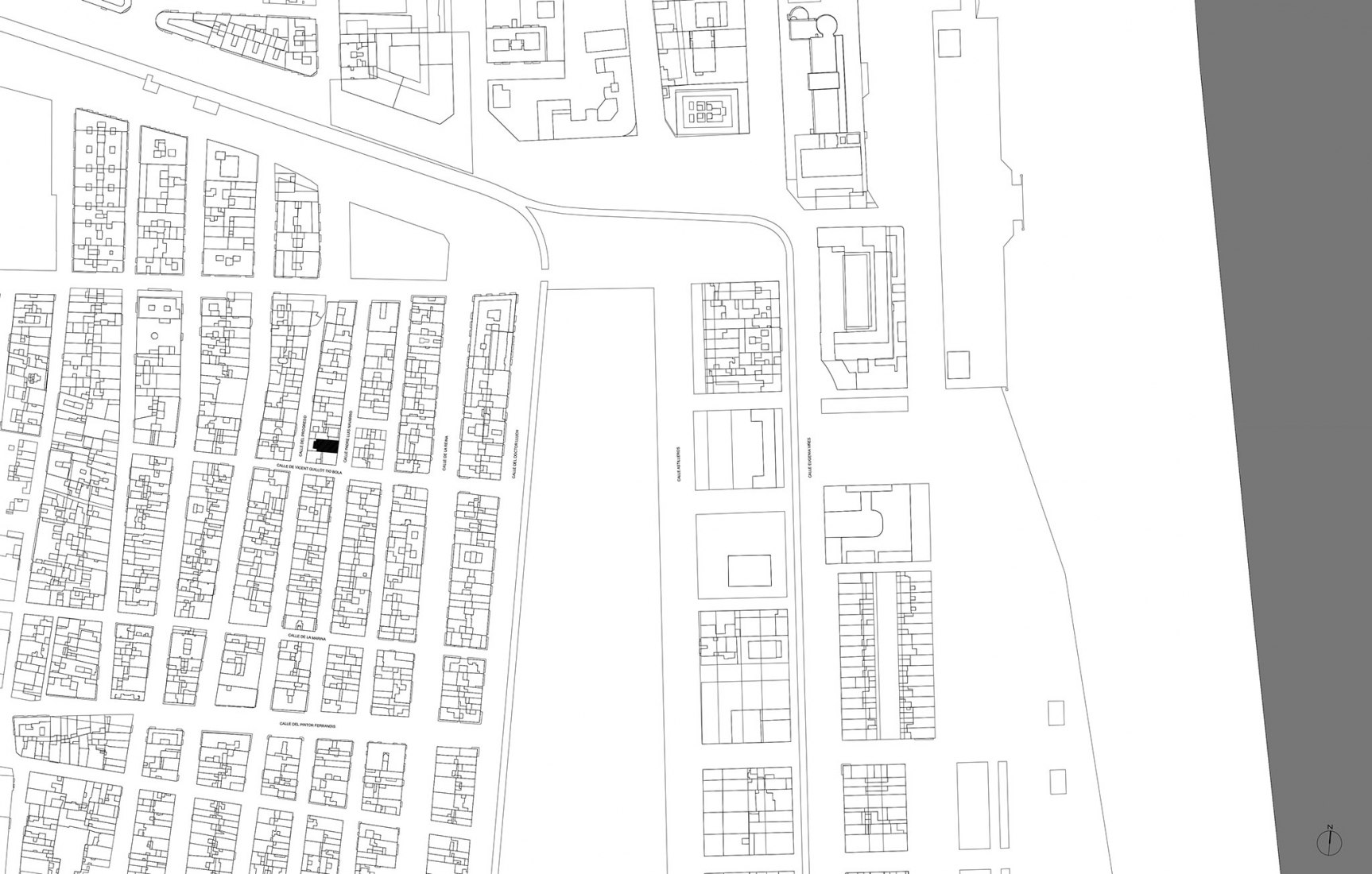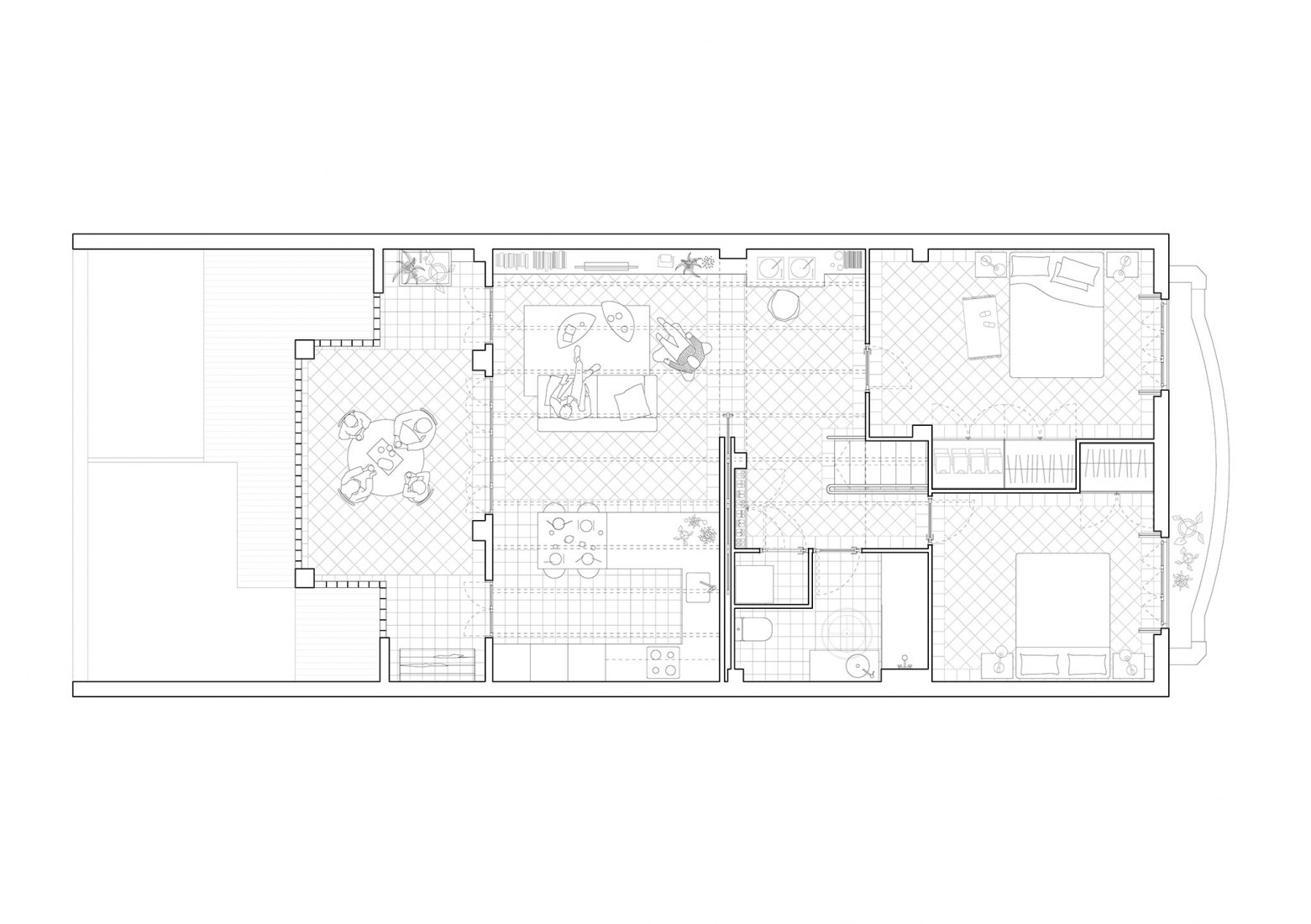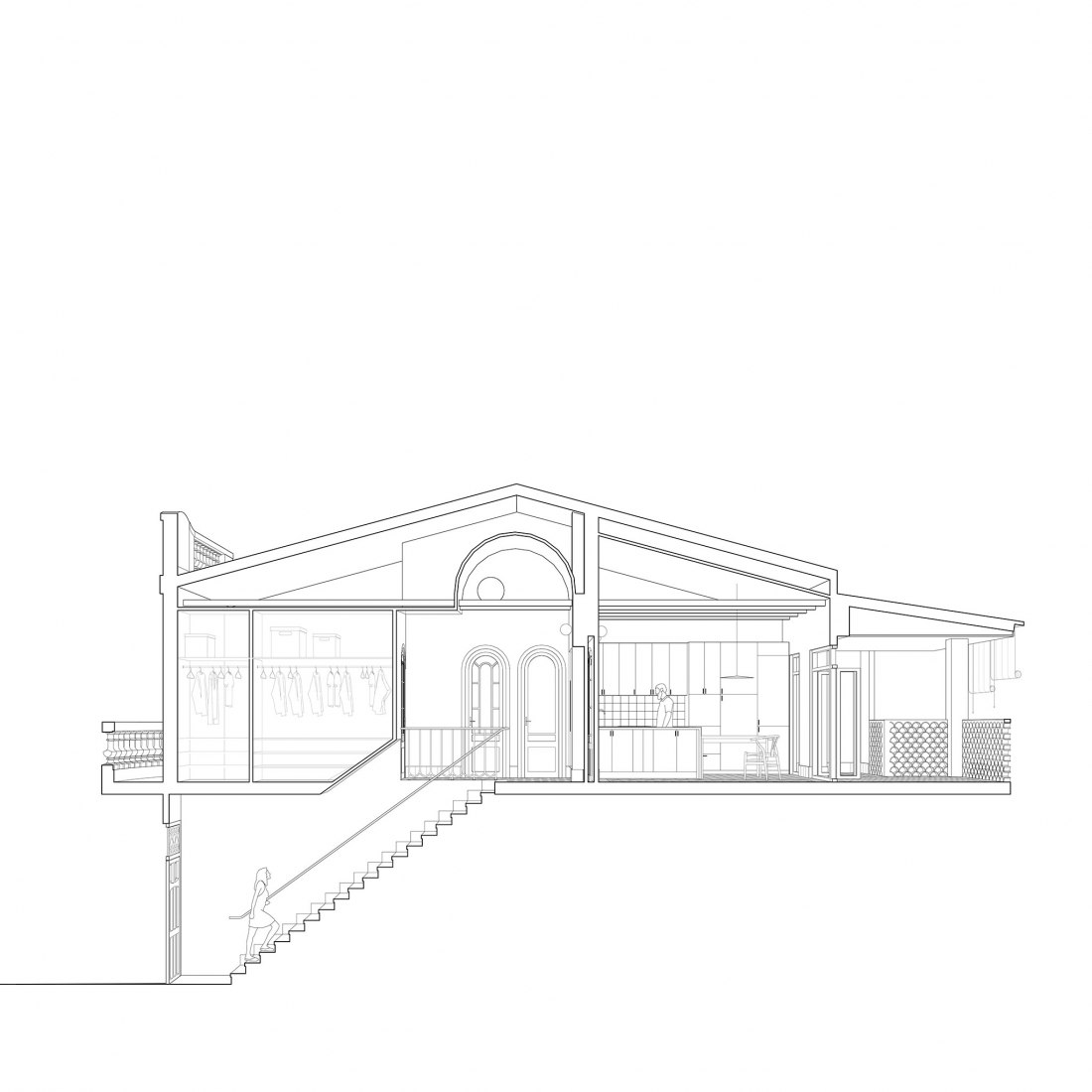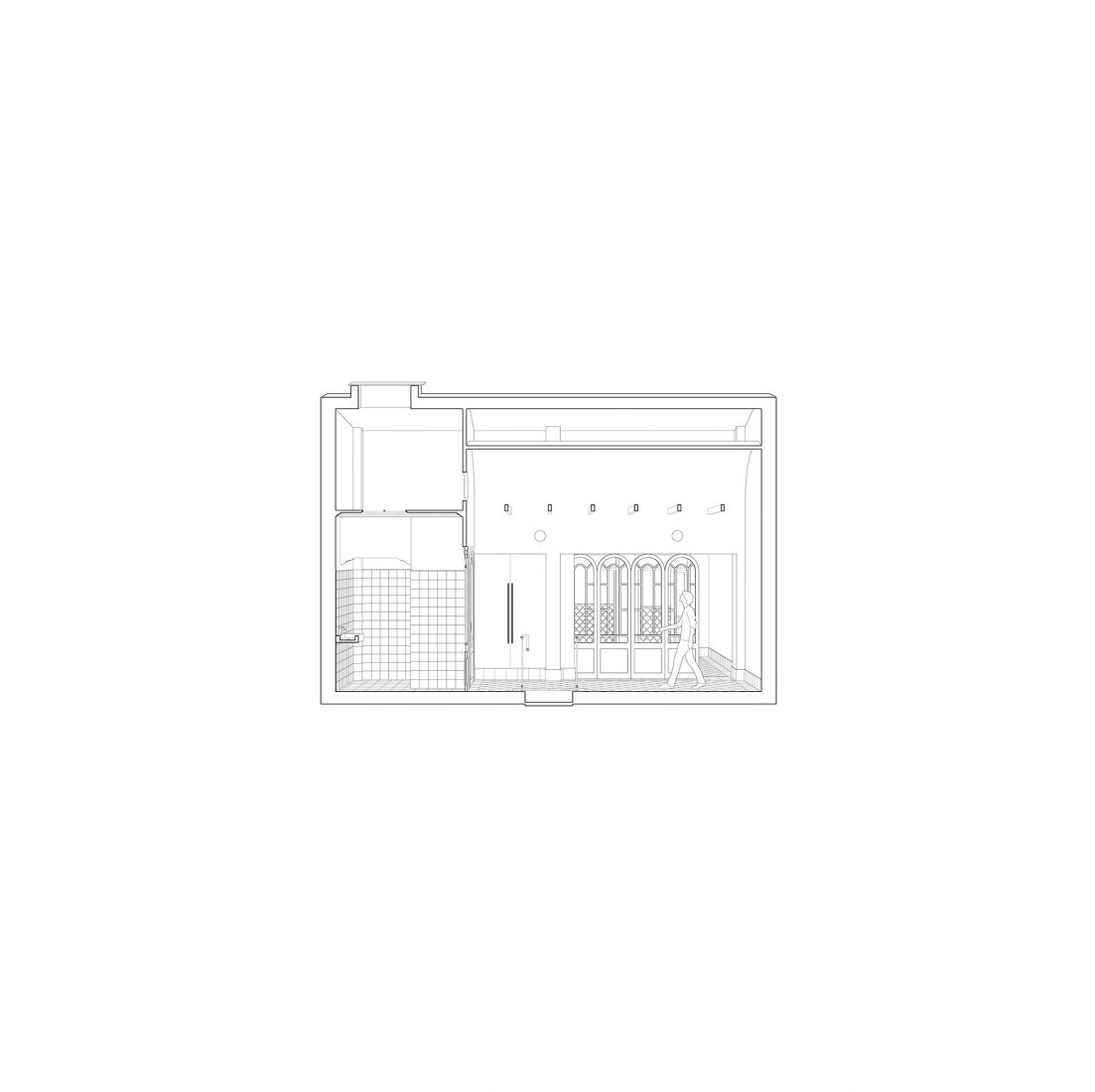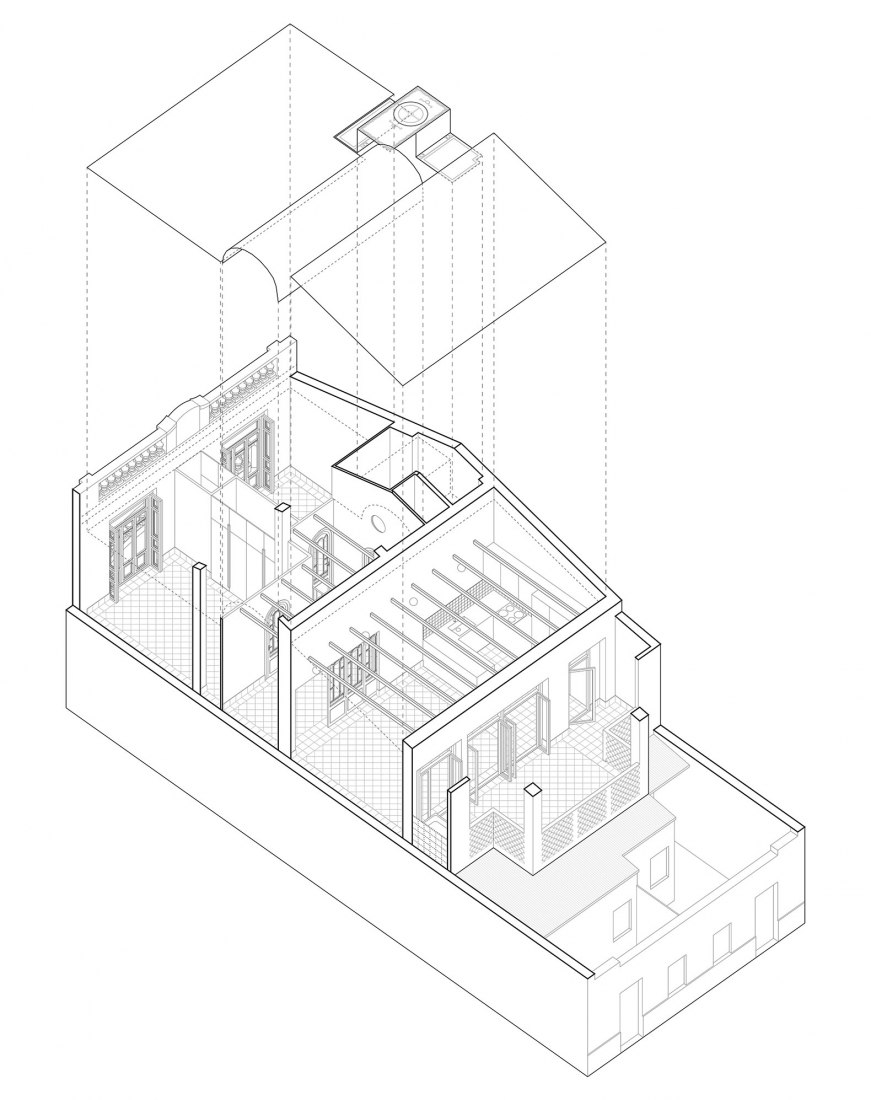The design decisions result in a new sequence of spaces and elements, which allow sewing the contemporary to the past, the deliberate to the accidental, and then refined to the everyday.
Description of project by Abalosllopis + Jordi Marset
The Lurbe house was built in 1932 in the Cabanyal neighborhood, a traditional seaside neighborhood on the shores of the Mediterranean. Just 100 meters away, the house of the writer Vicente Blasco Ibáñez, with its imposing gallery of Ionic pilasters and caryatids overlooking the sea, also represented the aspirations of its first owners. After the civil war in 1939, the house of Blasco Ibáñez was expropriated, transformed into recreational headquarters of the Falange, uninhabited, forgotten, and demolished to be rebuilt 70 years later; the Lurbe house however survived the post-war period thanks to the "estraperlo", it was inhabited and re-inhabited, renovated, and worn out by the use.
From that longed-for exterior room, the project now adds an architectural layer, intertwining the history of both houses. The demolition of the rear façade uncovers what was once the uncovered gallery - covered and closed at some uncertain point in its history - and transforms it now into an outdoor room that invites use and permanence, extending toward the sun and air currents, taking advantage of the benign weather conditions, as did Blasco Ibáñez's dining room.
The new sequence of spaces and elements, sews the contemporary to the past, the deliberate to the accidental, and then refined to the everyday.
The recovered balconies, the relocated glazed interior doors, the rich decoration of the bathroom ceiling and its deep skylight, which hides the secrets of the Spanish postwar period, coexist with the now naked beams that supported the reed roof, the new barrel vault of the lobby, or the gleams of the ceramic lattice that reflects the light from the west, and transports us to the nearby Mediterranean Sea.
By reconstructing the rich social history of the house, not only from small episodes of conservation and repair but also with entirely new work, the project introduces an imperfect quality to an imperfect house. Time refuses any attempt at global conception, however, a leisurely material and temporal bricolage bring together the visible and the invisible into a new whole.
At least for now.
