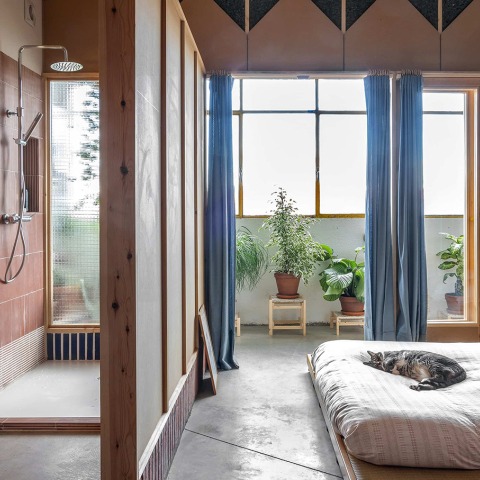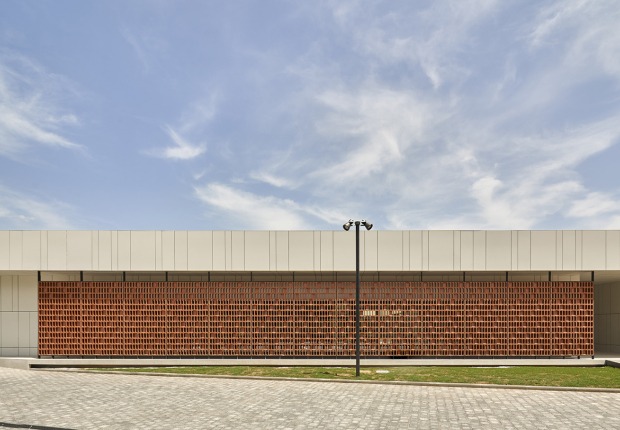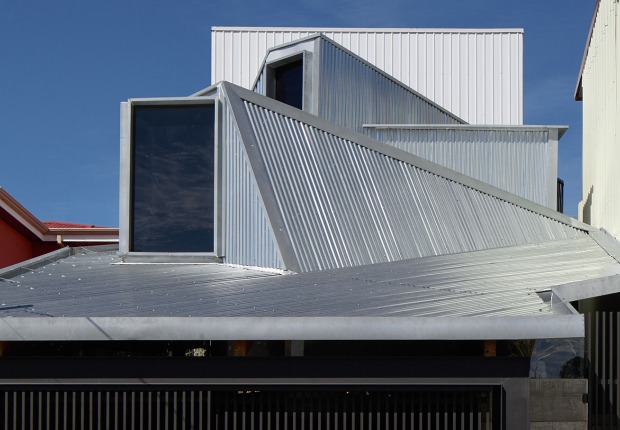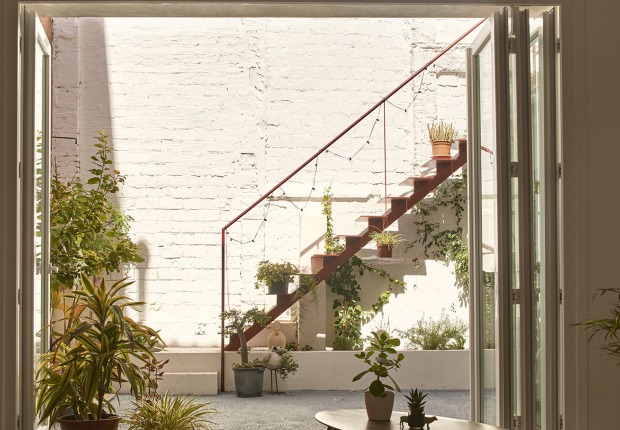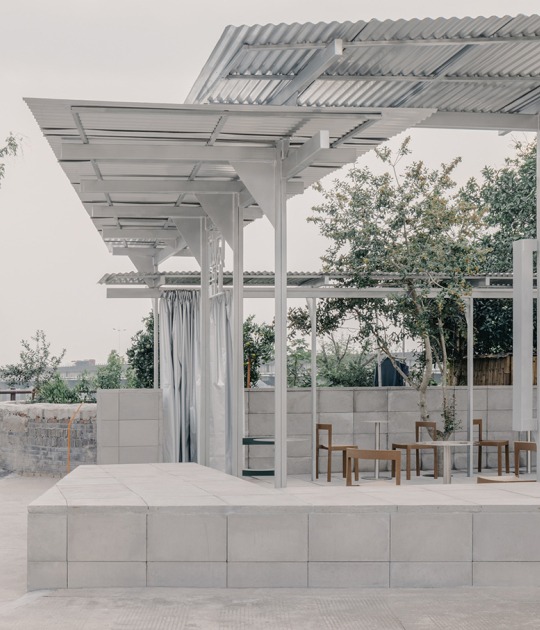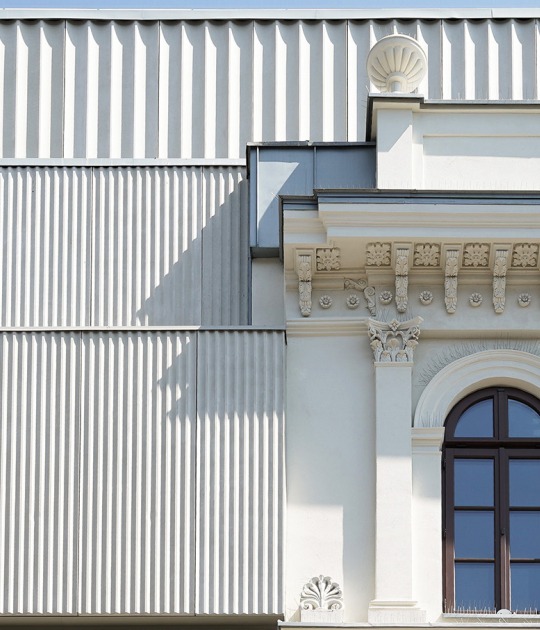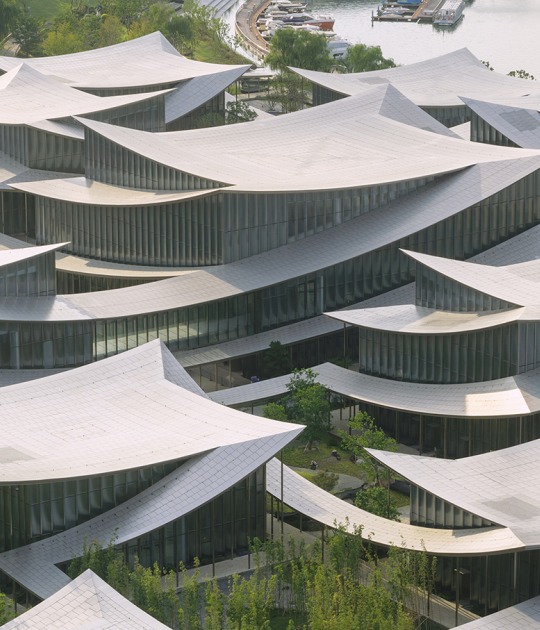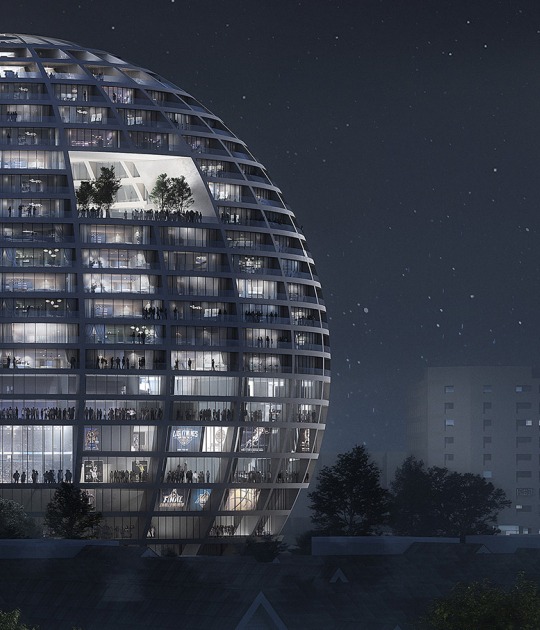The house is presented as a laboratory of virtuous formal solutions and constructive sincerity that enhances the value of the materials used.
Thus, the separate bedrooms of the façade arise, giving rise to a very attractive transition space, the gallery, as an alternative circulation and thermal mattress. A fluid relationship that intelligently plays with natural light and extends to the studio where the façade finishes and textures are preserved, reminding us of the exterior and its industrial past.
Project description by NOMOS arquitectos
A former printshop. 227 square meters, 34 linear meters of facade, 10 meters deep. A 5 x 5 meter grid of concrete pillars and downpipes attached to the central pillars.
«La Nave» is the transformation of an industrial space into a place for life, which takes place as a continuous sequence, with very little difference between work and family leisure. It is the result of a creative process that focuses on the use of local materials and construction systems linked to crafts.
The layout design strategy starts with the search for the optimal location of the technified spaces. The wet areas need to reach the downpipes but they want to be located at the back of the space. They rotate 45 degrees.
The diagonal partitions are built with glazed bricks, in two colors, white and cobalt blue, shaping the perimeter of bathrooms and kitchens. The bricks hidden faces are exposed in the surrounding spaces, qualifying the living room, the office and the bedrooms. The bricks are rotated and combined generating plinths, shelves, and friezes. In combination with large tongue-and-groove ceramic boards, they define niches and shelves.
The perpendicular partitions are built with a pine framework and DM panels.
The vertical development of the walls seeks to articulate their contact with the structure, by means of a crown of triangular MDF boards, which makes the recycled cotton acoustic insulation visible, softening the relationship with the existing structure.
The bedrooms are detached from the facade, whose existing yellow painted metal carpentry is preserved, giving birth to an added space, the winter garden, which is at the same time a programmatic gift, an alternative circulation and a climate buffer. This space participates in the activity of the apartment, it shapes its sensory experience and gives meaning to its typological complexity, nuancing and graduating the intimacy and light density of the rooms it protects.
