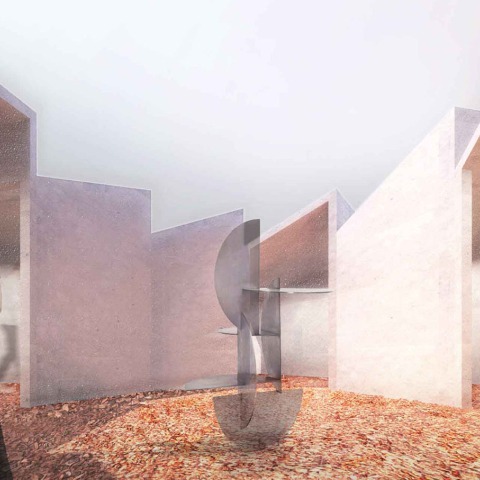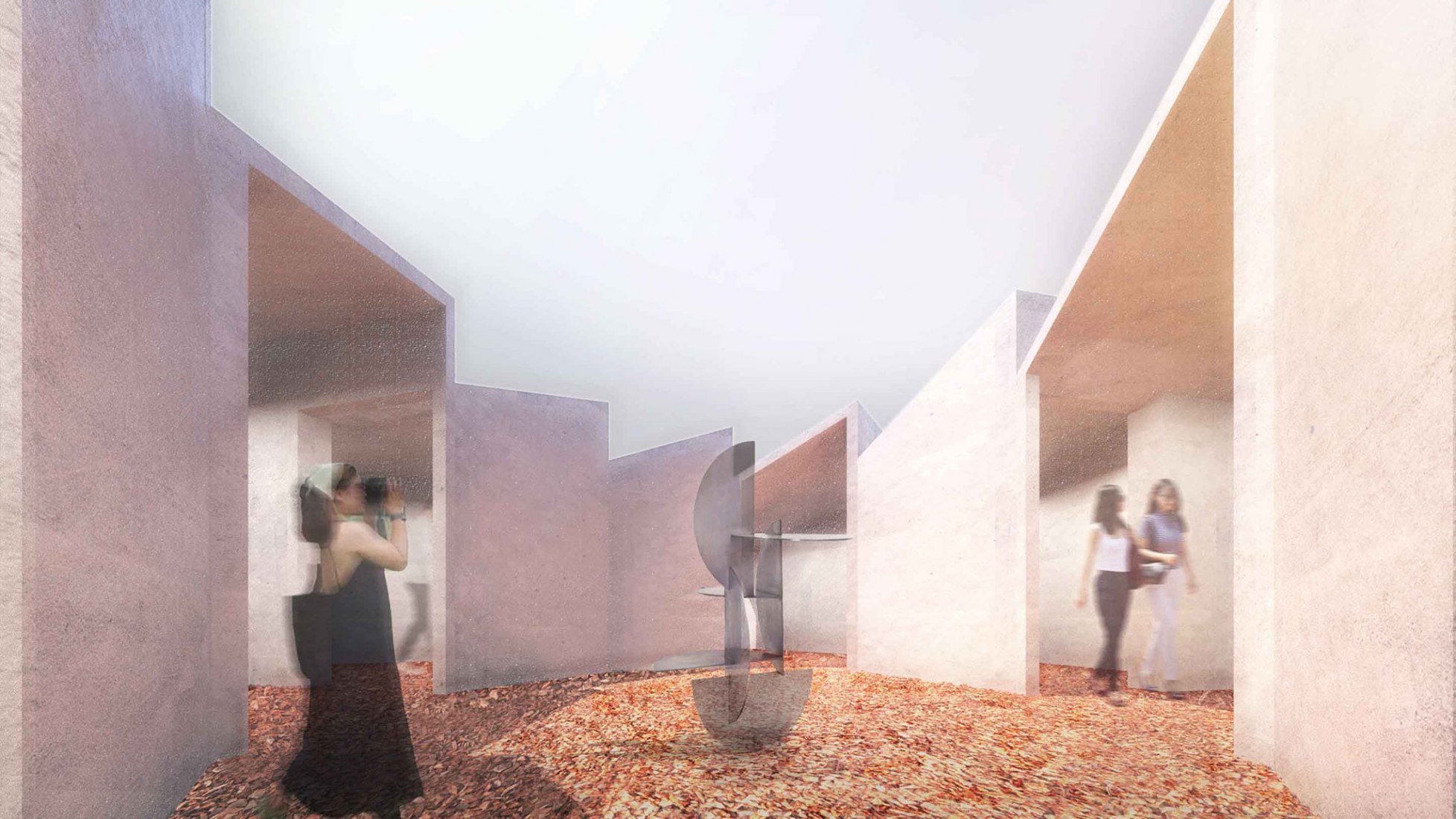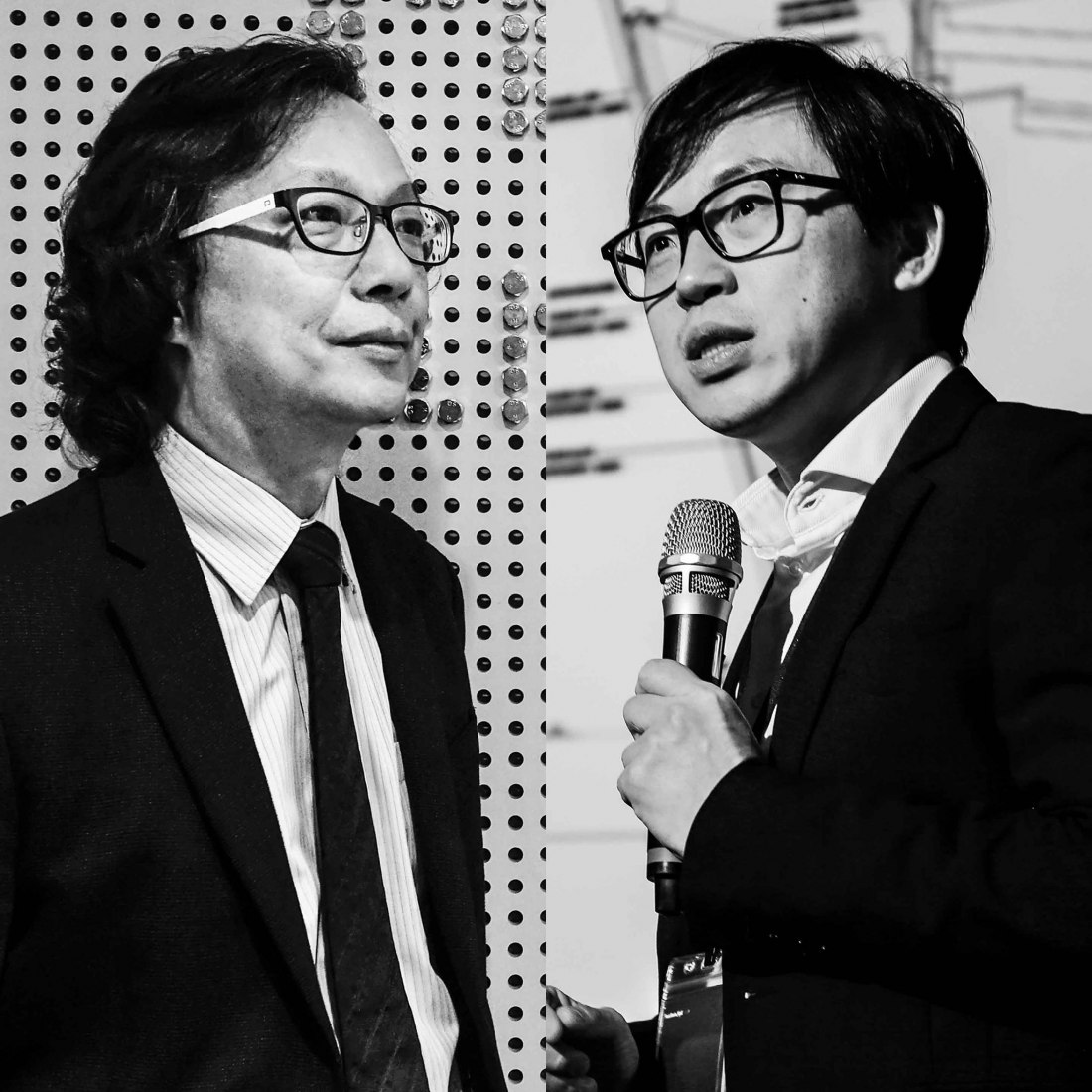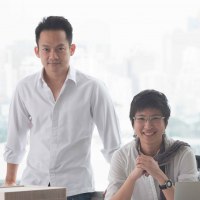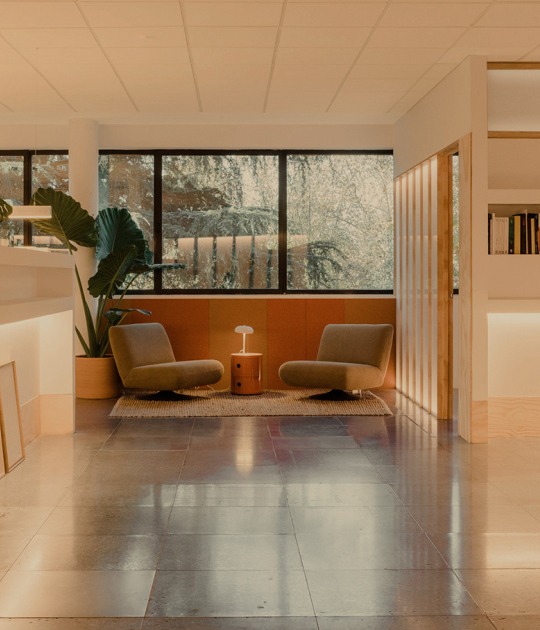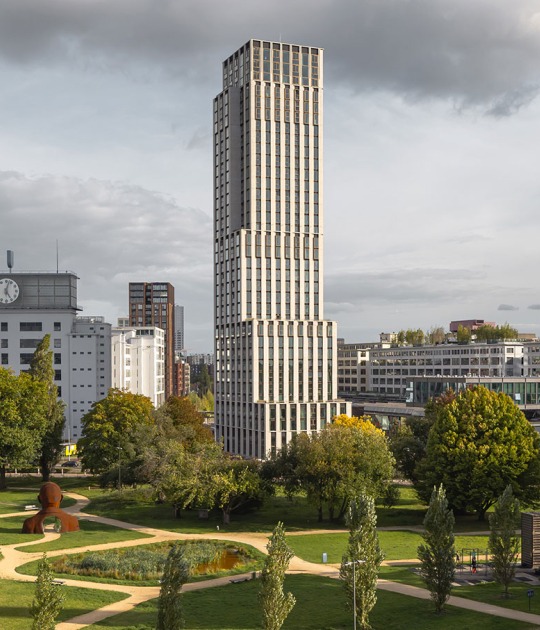The exhibition is organized under the concepts of "drift" and "aggregation" of land, presenting the contemporary architecture of Thailand and Taiwan in two chapters, "Soil Exchanges" and "Soils of Feelings", which show new forms of human life. and naturally based on the common ground of Earth: togetherness, ritual, native, porous, extraordinary, nostalgic, vernacular, and limitless.
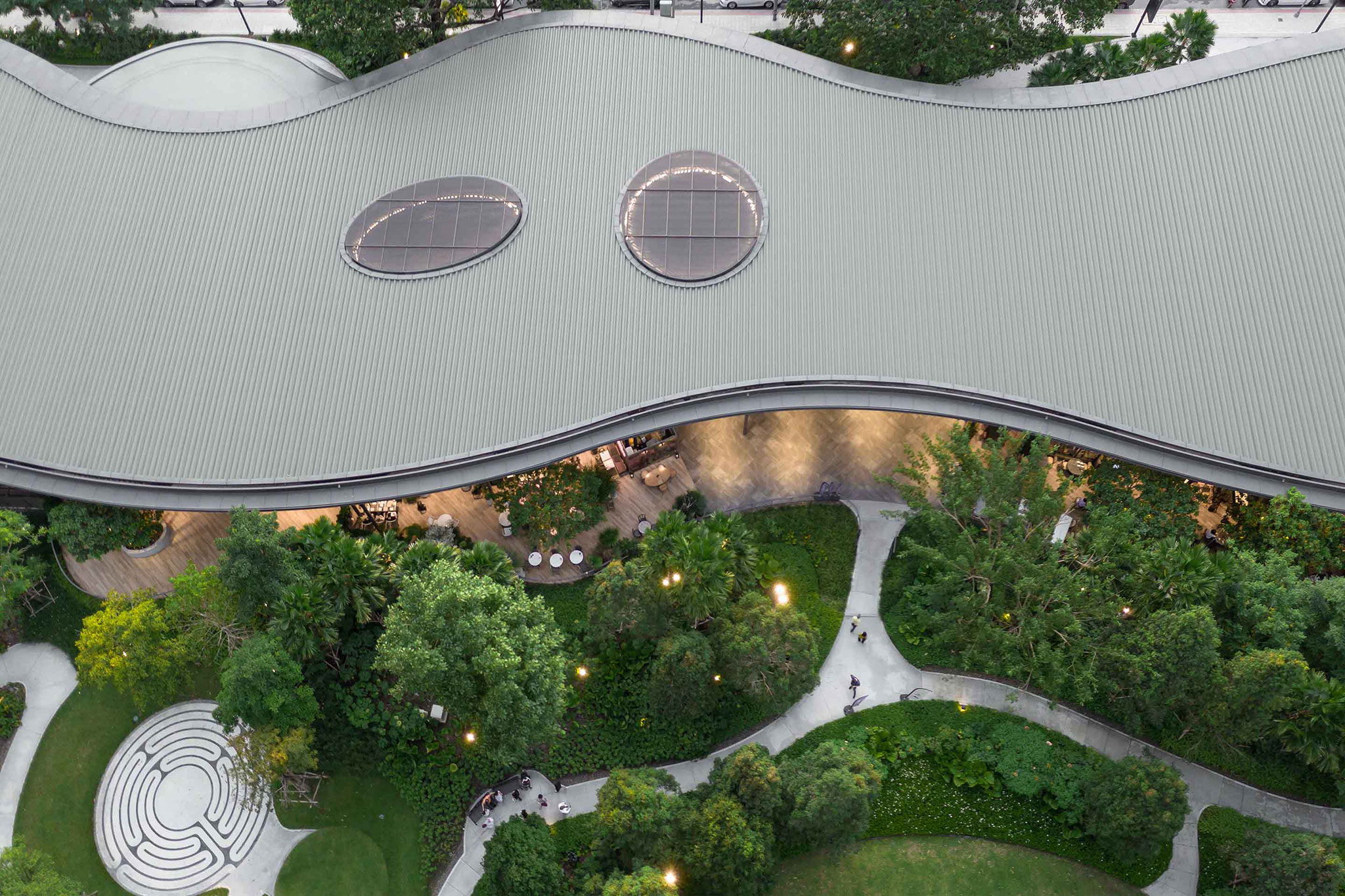
Velaa Sindhorn Village Langsuan by Architects 49 Limited (A49). Photograph by W Workspace.
In the first chapter of "Ground Exchanges", the architect used modern construction methods to frame the unique site scenery and reflect the rich characteristics of the ground. Such as Architects 49 Limited's Velaa Sindhorn Village Langsuan (2019) and Singha D'luck Cinematic Theater (2017), the elevated buildings, provide a place for public communication. The space is like trees scattered randomly, and the light and monsoon make the building's skin have a unique effect. Furthermore, Behet Bondzio Lin Architekten’s Eternal Hill Columbarium (2022) and House of Roofs (2016), the designs responding to Taiwan's tropical and rainy climate, also show the sacred senses of the ground.
Third, in Duangrit Bunnag Architect Limited's The Glass Temple (2020) and Residence Prachachuen (2020), the architecture endows the site with ceremonial and eternal features, combining with the surrounding environment to strengthen the sense of the infinite scale of the ground.
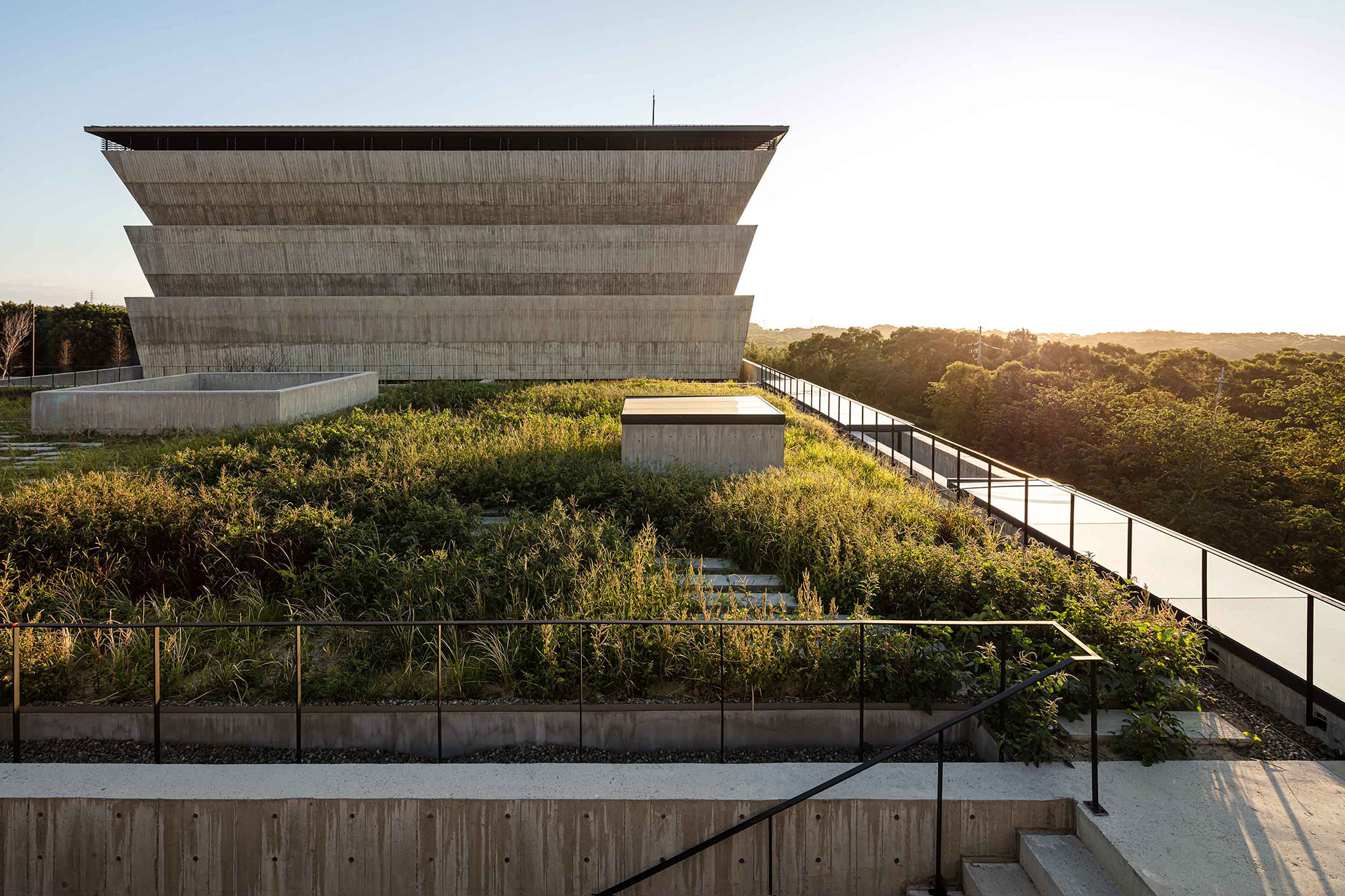
Eternal Hill Columbarium by Yu-Han Michael Lin, Behet Bondzio Lin Architekten. Photography by YuChen Chao Photography.
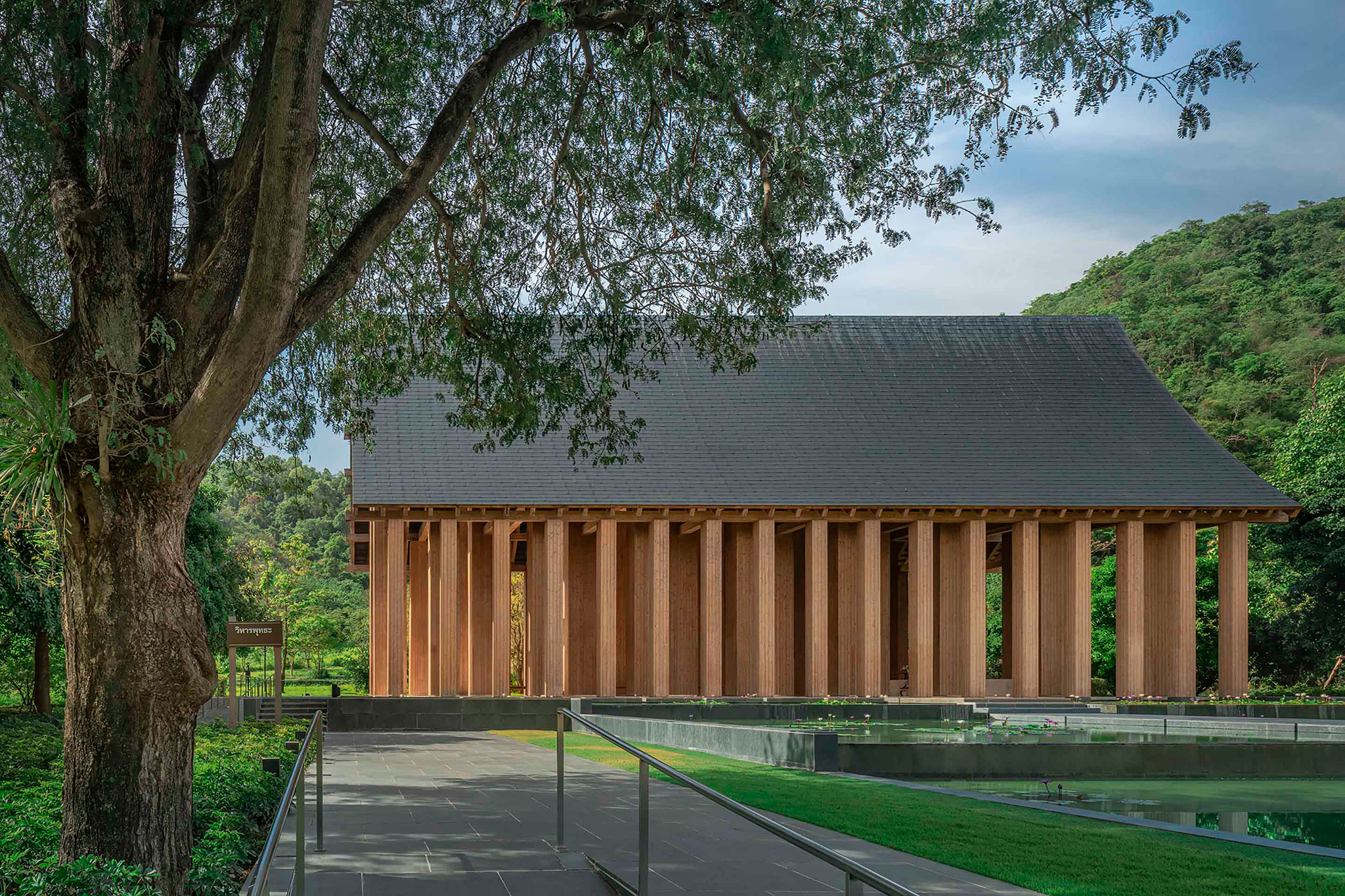
The Glass Temple by Duangrit Bunnag Architect Limited (DBALP). Photograph by W Workspace.
Finally, in MAYU architects' Pingtung Public Library (2020) and Kaohsiung American School Athletic Complex (2016), the clean geometry combined with delicately designed structures made the architecture a new interface for humans and the environment. Among these four architecture firms' works, Ground Exchanges not only presents the diversity of architecture and land, but its projects also show the way of future living directions: togetherness, ritual, native, and porosity.
Among the works of these four architecture firms, Ground Exchanges not only presents the diversity of architecture and land, but their projects also show the path of future living directions: togetherness, ritual, native, and porosity.
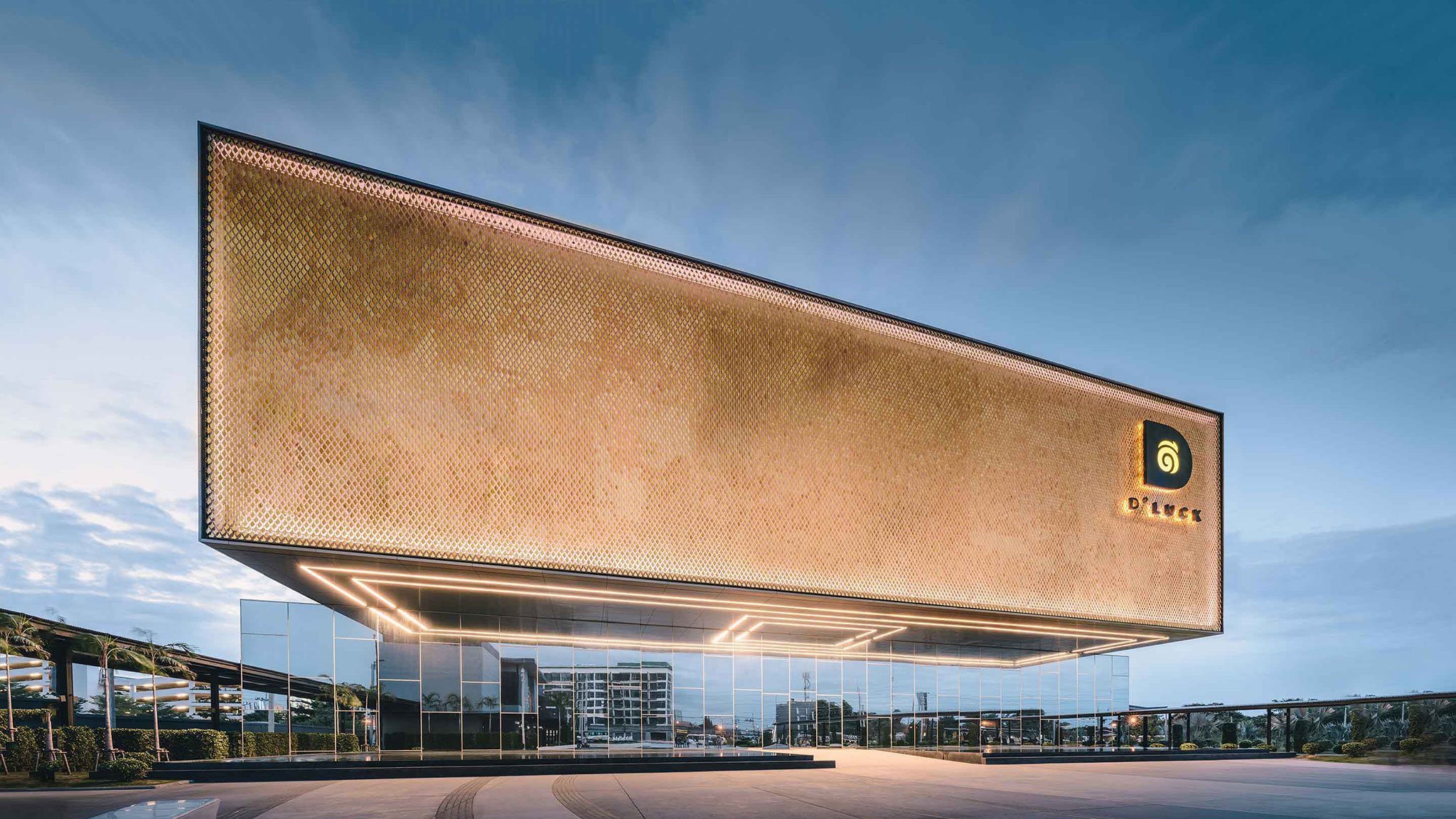
Singha D’luck Cinematic Theatre by Architects 49 Limited (A49). Photograph by Chaovarith Poonphol.
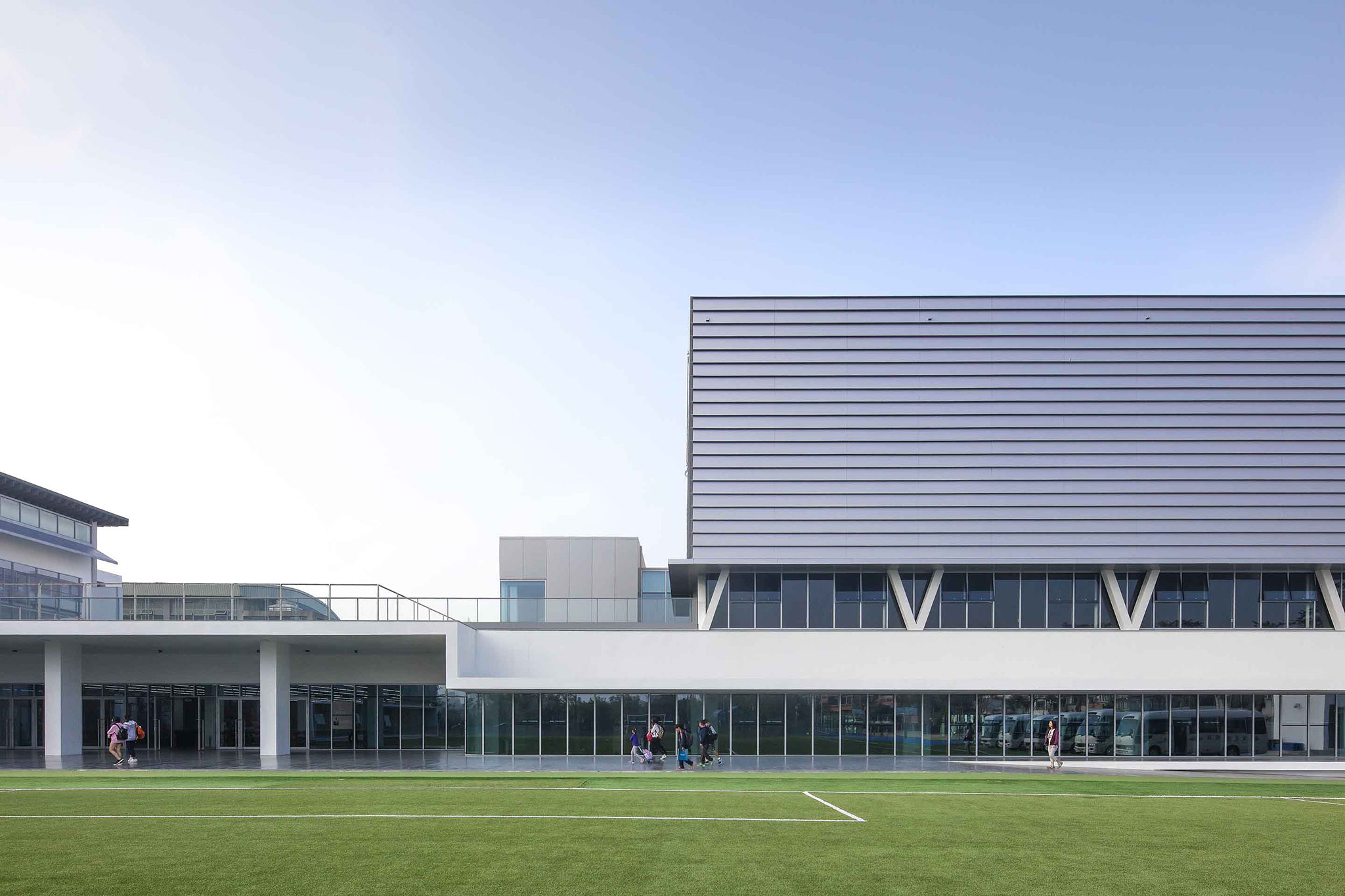
Kaohsiung American School Athletic Complex by MAYU architects. Photograph by YuChen Chao Photography.
In the second chapter "Feeling Grounds", the architect takes the environment as a design solution and combines materials, craftsmanship, and tectonics to present a multi-dimensional sense of ground space. First of all, in Arsomsilp Community and Environment Architect's Puey Ungphakorn Centenary Hall (2019) and Tha Chalom Sky Boat Library (2022), the building continues the landscape surface and combines functional attributes to form a micro-ecological system that is harmonious with the ground, and the placed space effectively activates the original environmental interface and evokes the unique value of the place.
Second, in Ambi Studio's Hushan Reservoir Archaeological Exhibition Hall (2023) and Yuhsiu Museum of Art (2015), the building conforms to the topography to provide visitors with an unusual viewing path. In the detour circulation, the materials and the environment create an impressive scene.
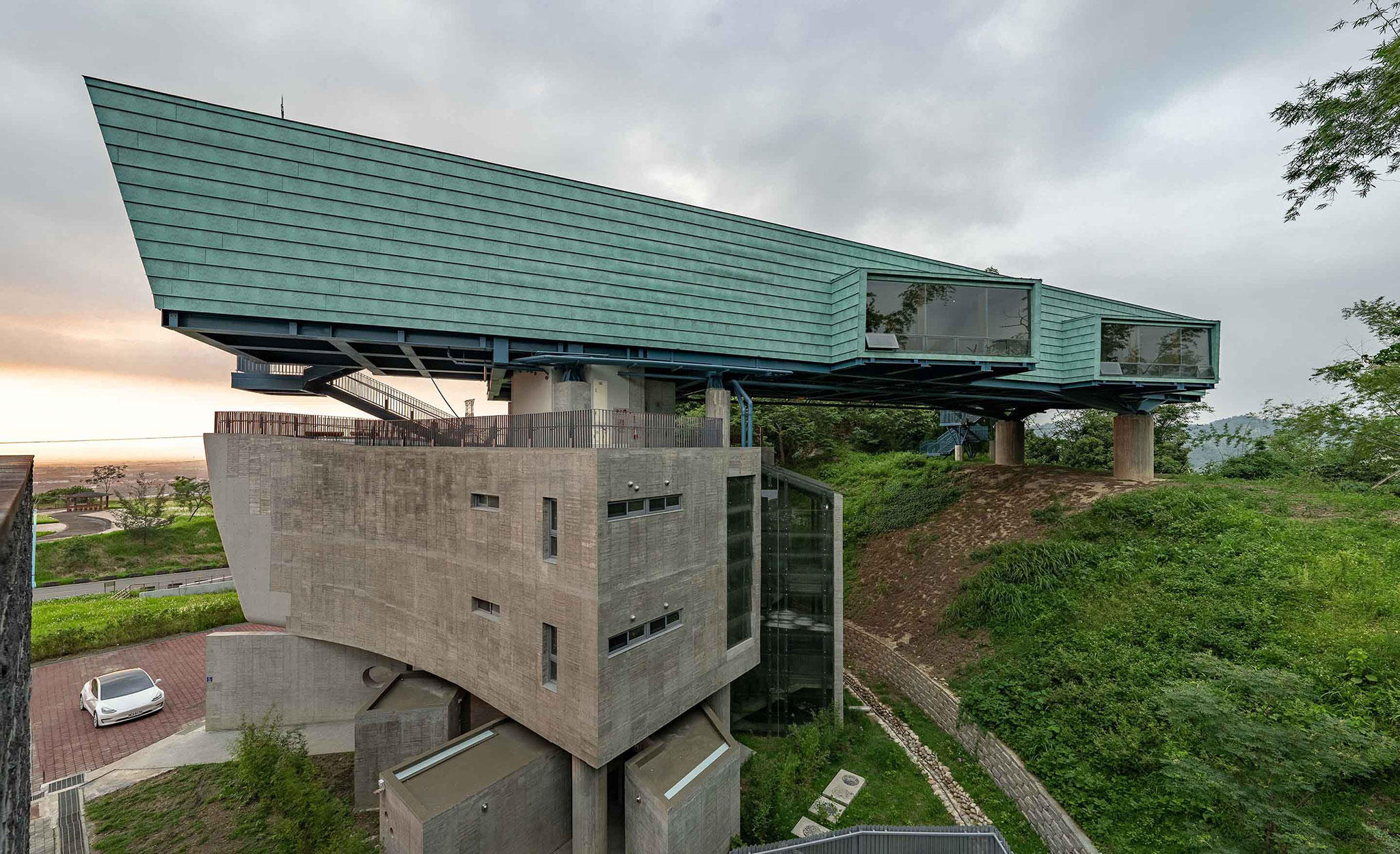
Hushan Reservoir Archaeological Exhibition Hall by Ambi Studio. Photograph by Kuomin Lee.
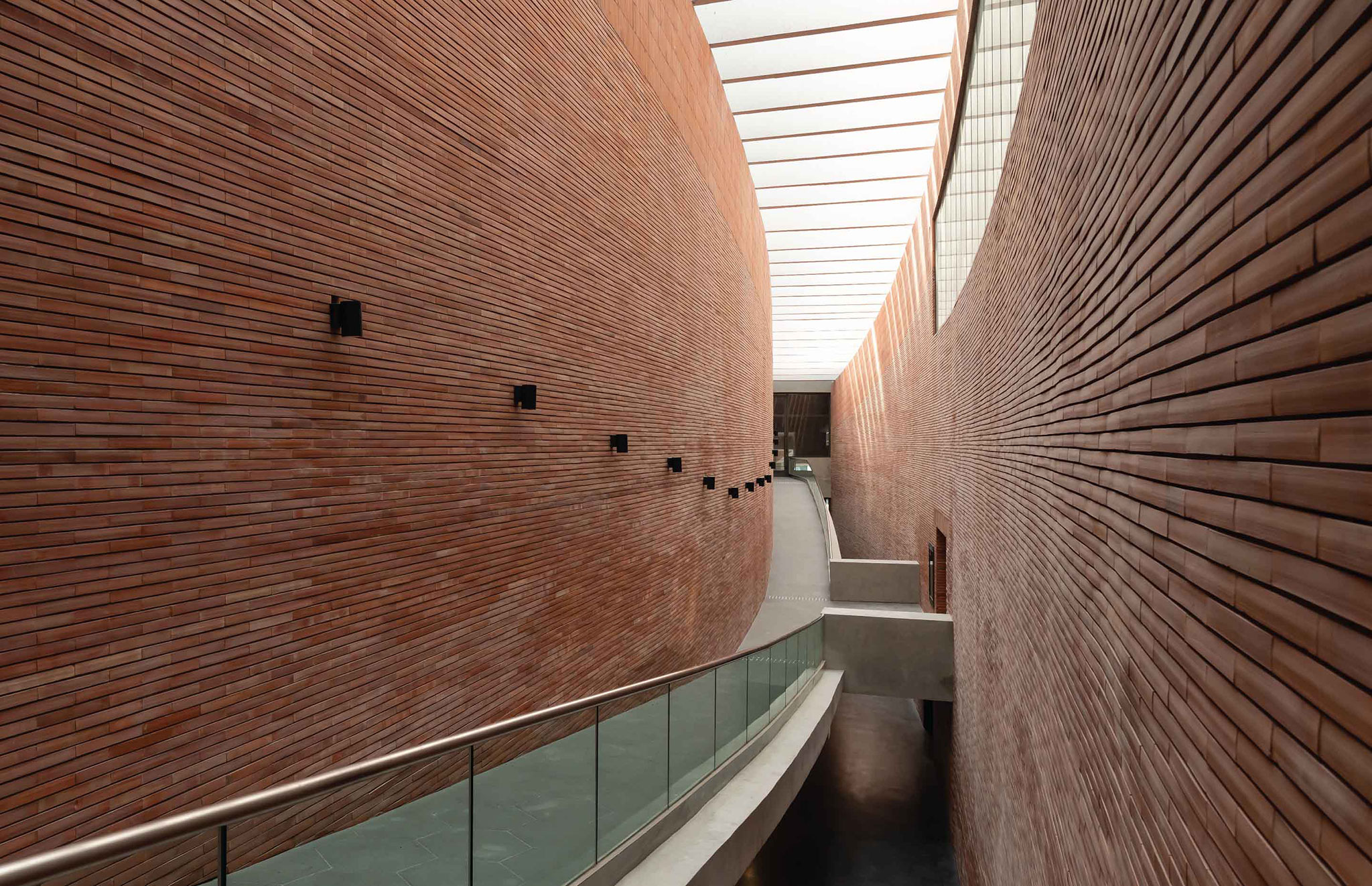
Puey Ungphakorn Centenary Hall by Arsomsilp Community and Environment Architect. Photograph by Pat Phuchamni.
Then, The Commons Thonglor (2016) and Sala Bang Pa-In (2021) by the Department of ARCHITECTURE combined meticulous architectural craftmanship with floating and elevated forms to create more "ground gray spaces" to flow the indoor-outdoor interface, and they also reflected the multifunctional "Tai toon" of traditional Thai houses.
Fourth, in Atelier Or's Sparkling Market (2021) and Pavilion for Hsinchu Bus Station Plaza (2018), the small and light structural columns release the heavy visual constraints of typical buildings so that the internal and external spaces can be integrated.
Among these four architecture firms' works, Feeling Grounds endows the architecture with empathy for nature. The project not only shows the building as an interface between humans and the land but also provides reflections on the environment: extraordinary, nostalgic, vernacular, and boundaryless.
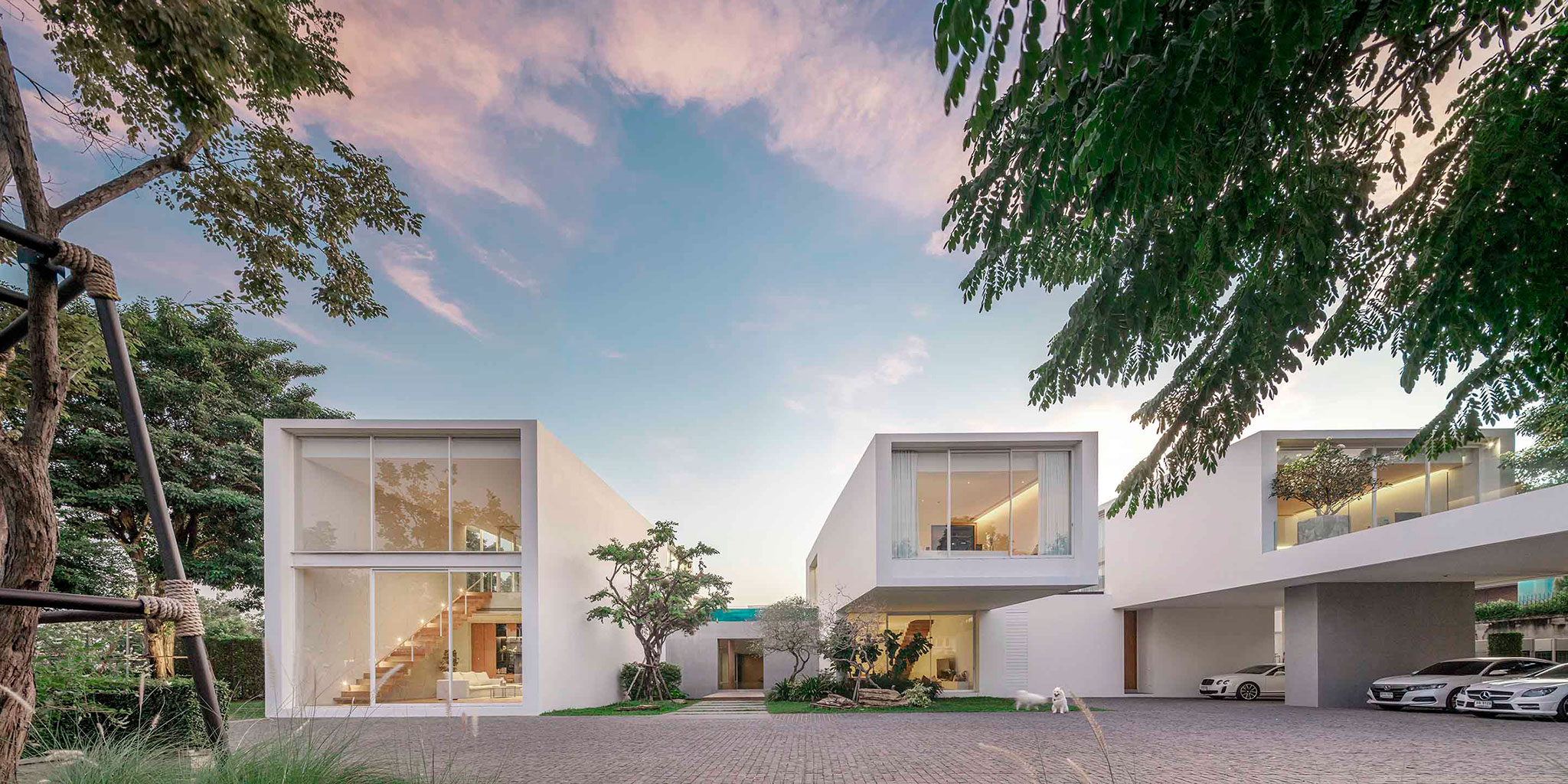
Residence Prachachuen by Duangrit Bunnag Architect Limited (DBALP). Photograph by W Workspace.
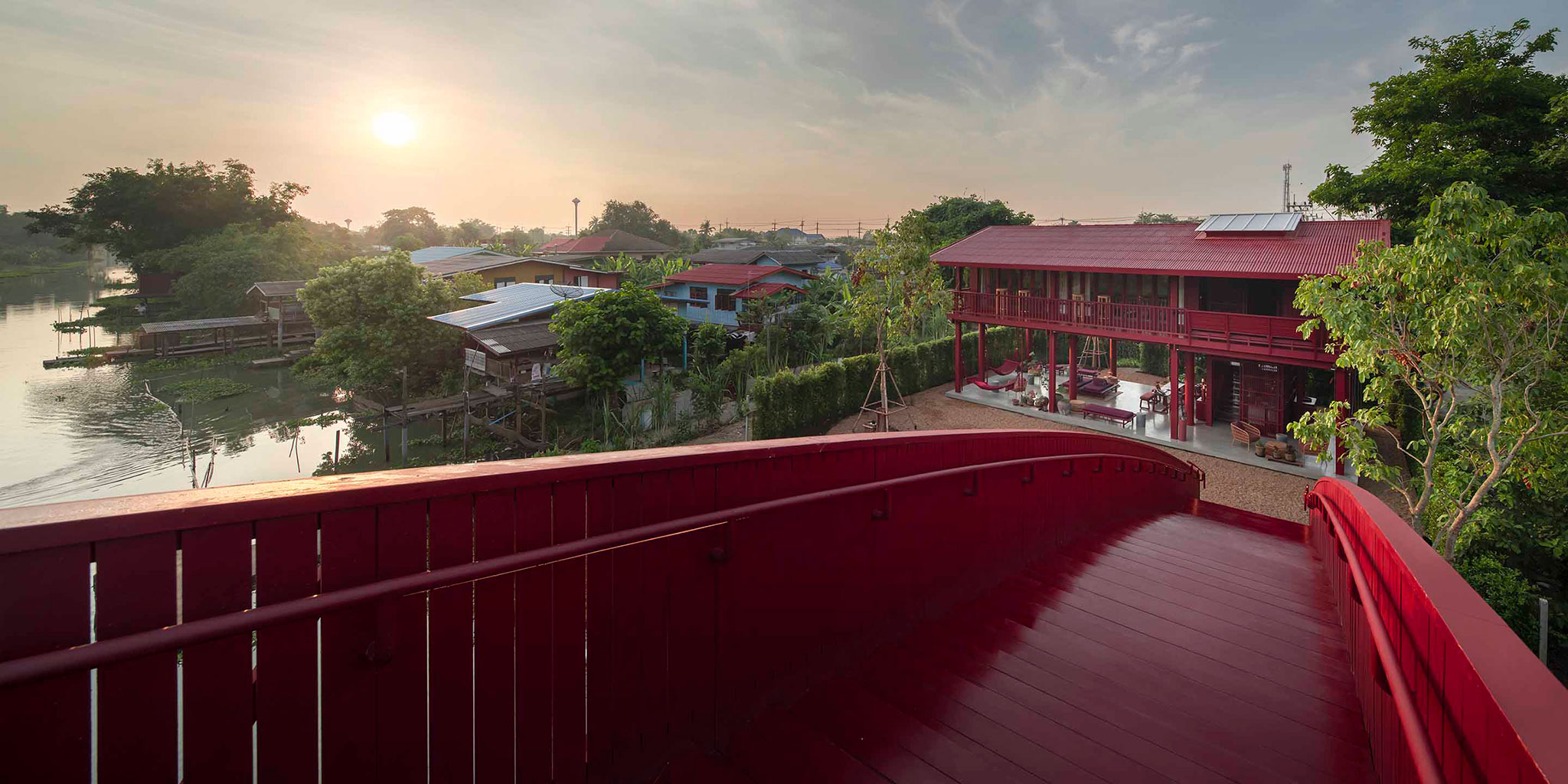
Sala Bang Pa-in by Department of Architecture. Photograph by W Workspace.
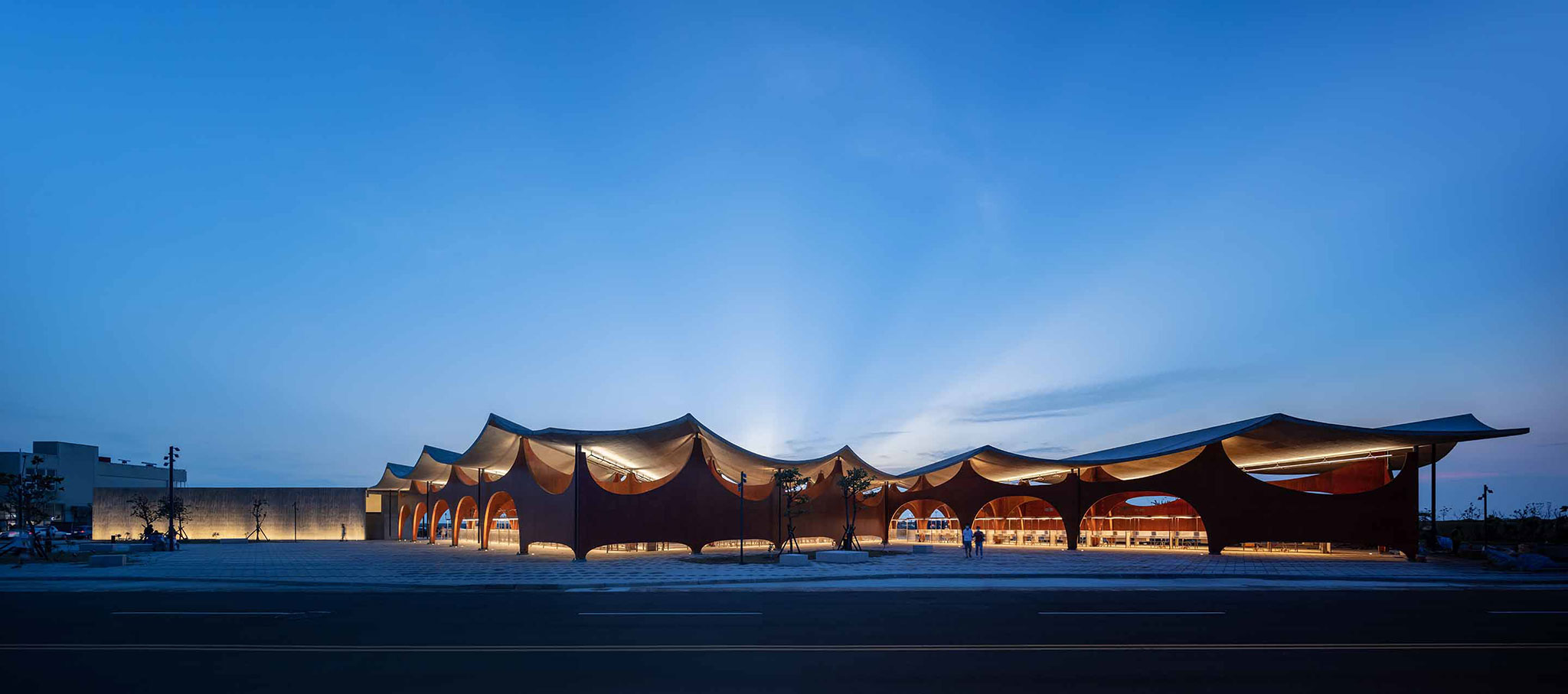
Sparkling Market by Sheng-Feng Lin by Atelier Or. Photograph by YuChen Chao Photography.
In addition, the exposition space is surrounded by nine undulating buildings in a courtyard settlement. It's open and flowing space layout forms a vague and vivid exhibition space, and the continuous and sloping roof not only presents various visual effects; its natural light distinguishes two kinds of space fields, dark and bright, and cooperates with the eight participating architectural firms to provide a quiet and leisurely retreat, allowing visitors to return to the senses of infinite ground.
The show is organized by the Association of Siamese Twin Architects under Royal Patronage and the Taipei Economic and Cultural Office in Thailand, sponsored by the Ministry of Culture (Taiwan), and in cooperation with Chulalongkorn University - Faculty of Architecture, Institute of Technology King Mongkut Ladkrabang - School of Architecture, Art and Design, King Mongkut Thonburi University of Technology - School of Architecture and Design, and Silpakorn University - Faculty of Architecture.
