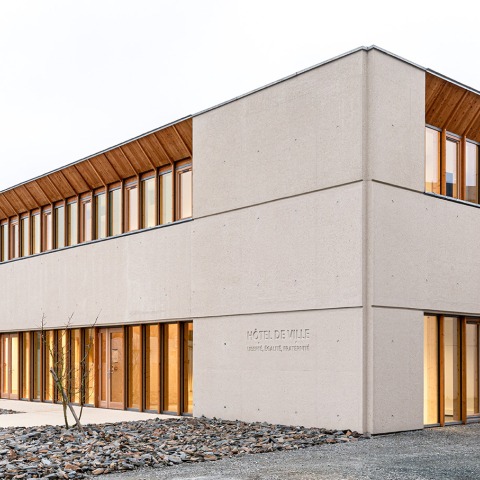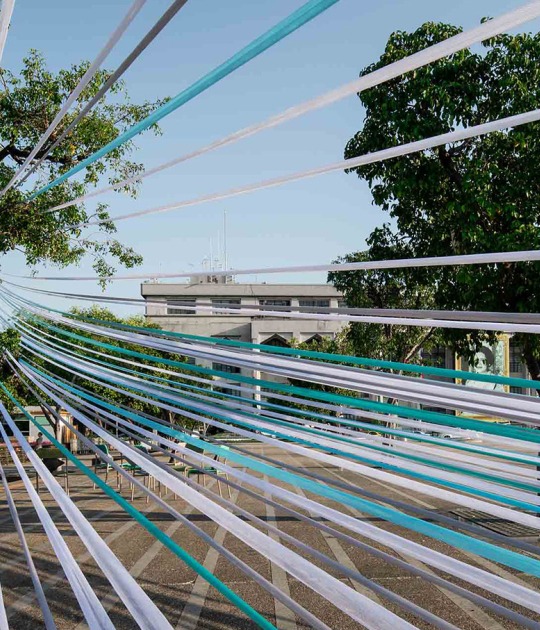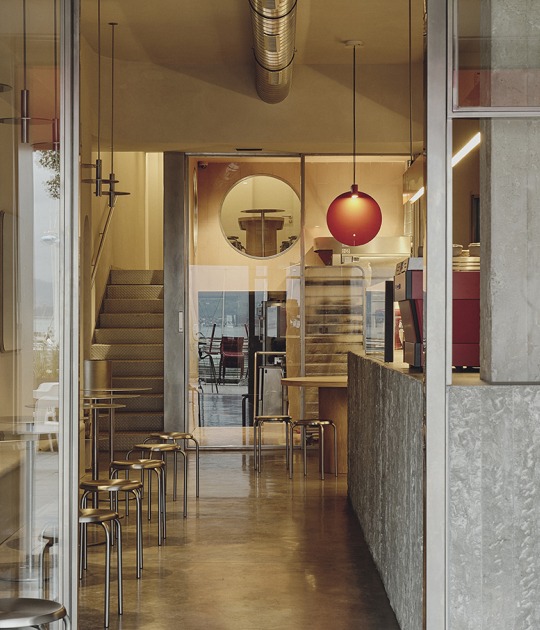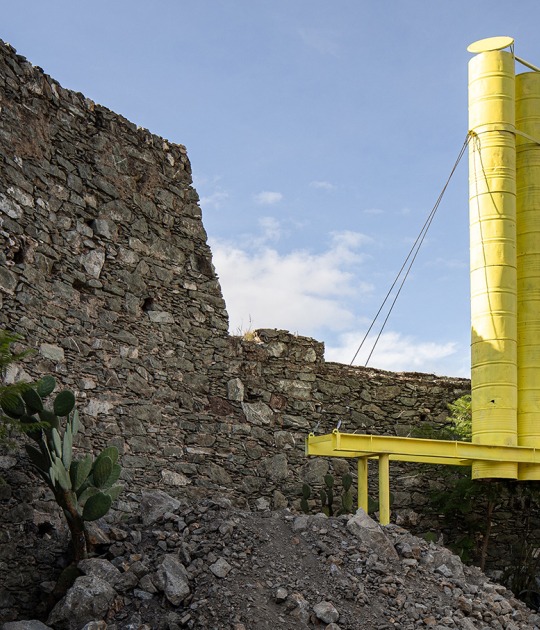The exterior of the building is constructed from poured-in-place concrete which, together with locally sourced aggregates and sand, gives it a mineral appearance. The interior, with the wooden carpentry, contrasts with the concrete walls while recessing the windows into the façade creates storage spaces.
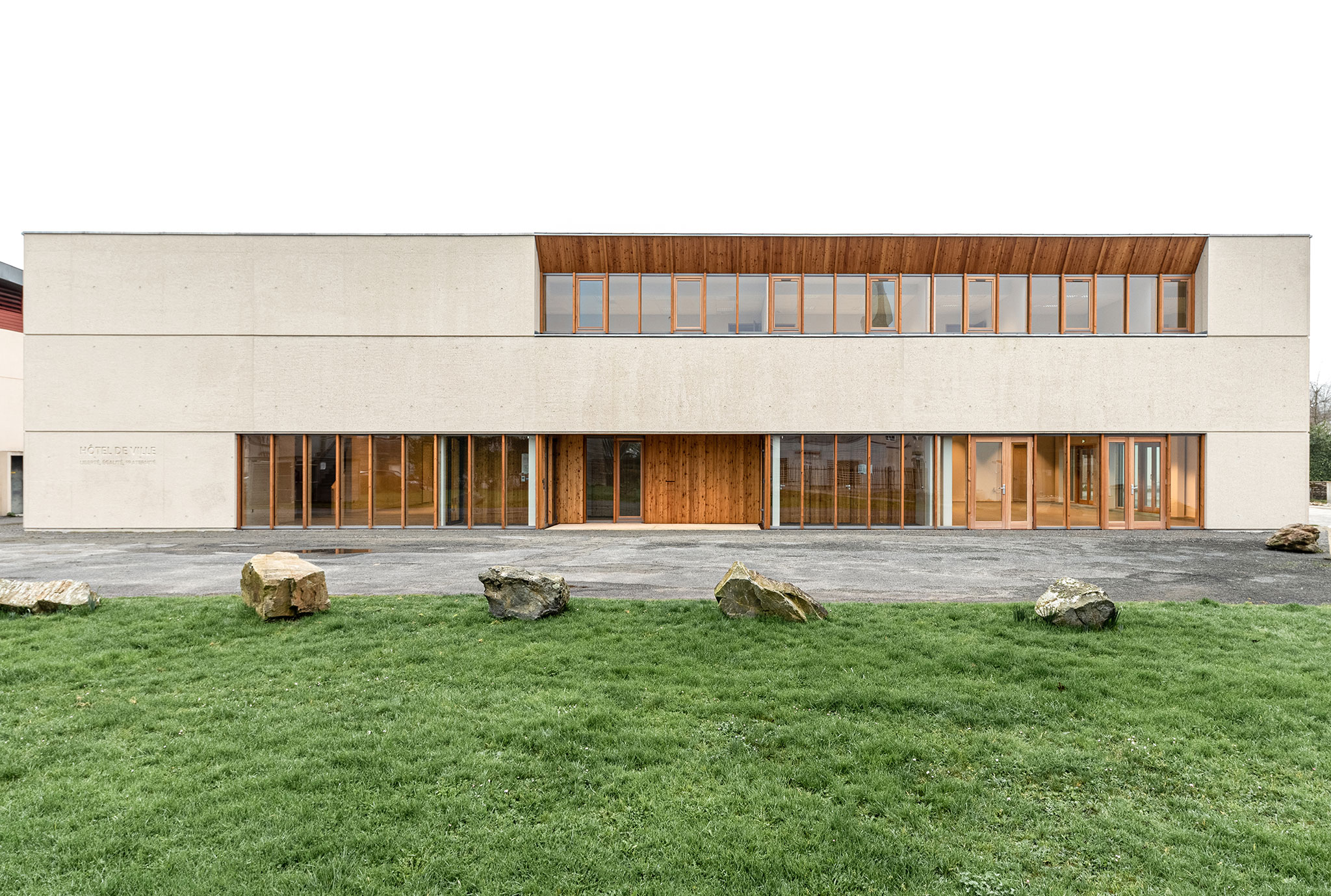
Héric Town Hall by DLW Architectes. Photograph by Simon Guesdon.
Project description by DLW Architectes
Between public institutional building and singular mineral object
The construction project for this new town hall is part of a proactive policy of urban restructuring of the town center of the commune of Héric located on the outskirts of Nantes.
This equipment appears as a unitary mineral mass, pierced with large clear cutouts and large warm openings, clinging to the ground or the sky.
The new town hall replaced the old post office. It looks, on the north side, at a public square waiting to be developed... But around which services are already organized for the population: crèche, media library, community hall.
On the south side, the building opens onto an enclosed garden separating it from the pavilions.
This small volume shows a sculptural mass, with a very clean cut.
Coming to the ground or the sky, three large horizontal strata are marked by hollow joints.
The concrete poured on site gives it a mineral appearance reinforced by the sanding of its skin.
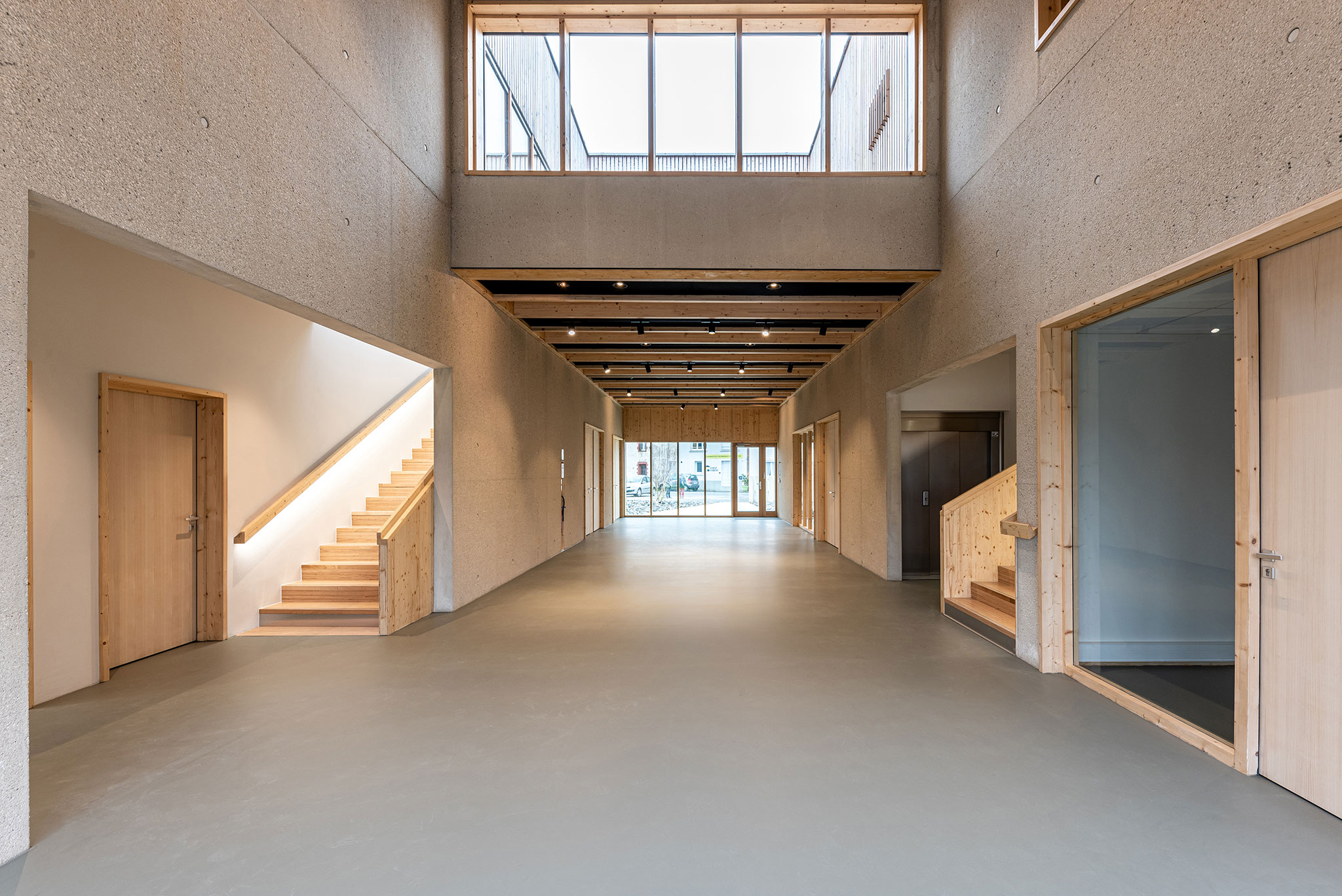
Héric Town Hall by DLW Architectes. Photograph by Simon Guesdon.
The aggregates (limestone) and sand (from Missillac) were sourced locally for their plastic qualities and their expressiveness.
The angles and the signage seem carved from the mass.
The very textured wooden soffits and openings contrast.
Almost like an interior street, the hall distributes all the functions of the program.
In a depth of field effect, a suspended patio brings natural light.
The interior is made of contrasts: the openings are sequenced by large concrete porticos, wooden boxes animate the ceiling in a play of cutouts.
As outside, the sandblasted concrete walls contrast with the warmth of the wood.
Upstairs, the recessed joinery of the facade generates storage space, serving as office sills.
