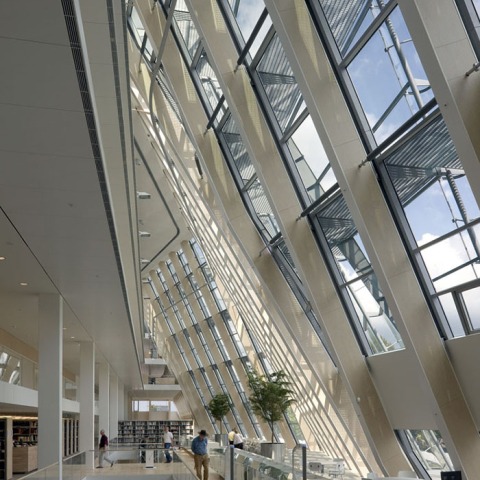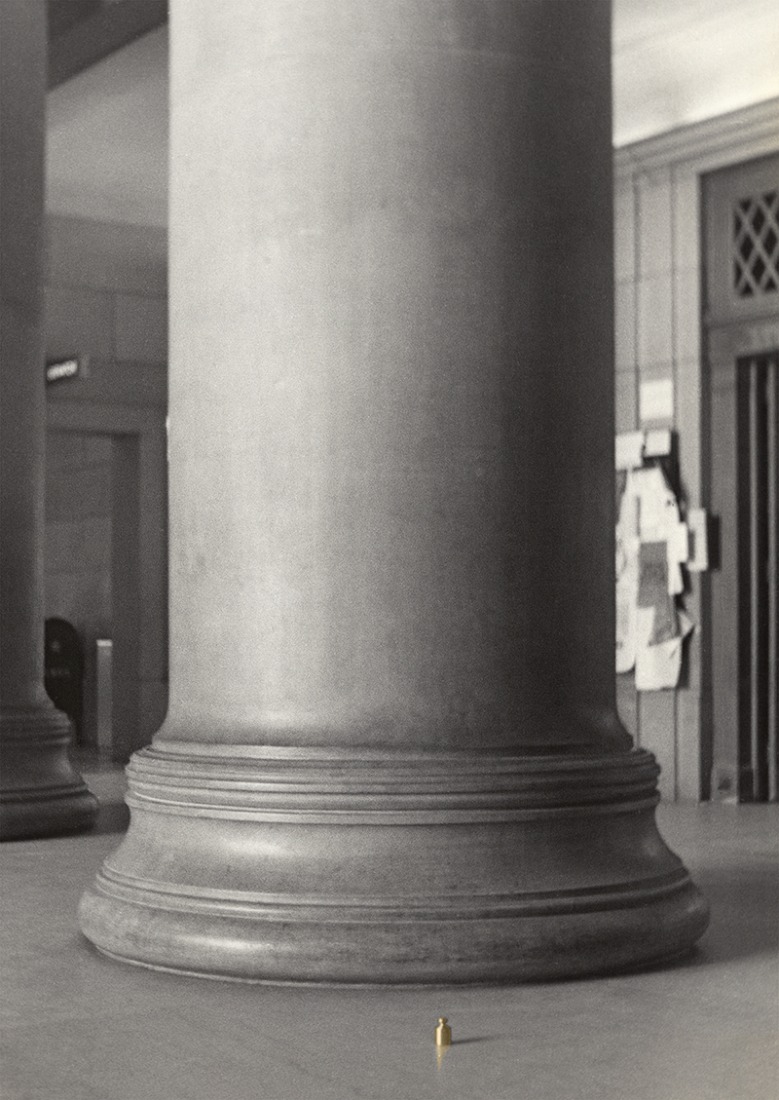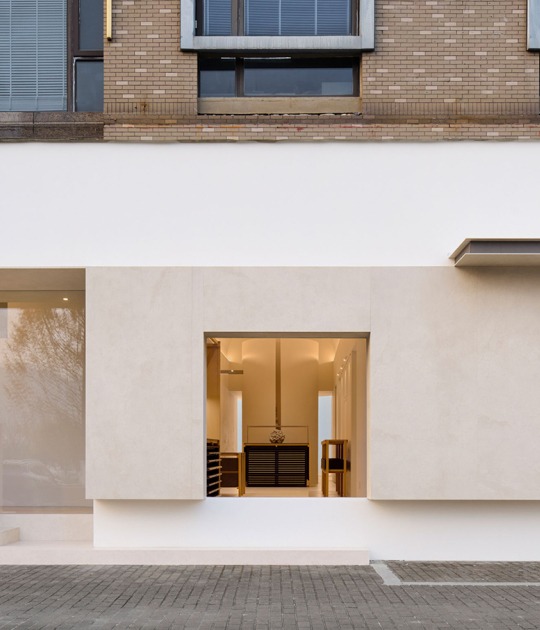The exhibition "Juan Navarro Baldeweg: Un Zodiaco" contains numerous drawings, photographs, scale models, sculptures and pieces that gave form to more than thirty works and some contest projects that give an idea of a vital unitary creative program and a singular capacity to travel through diverse expressive means. This great vital program is arranged in the exhibition integrating the chronological and the conceptual zodiac that unites the set of his works.
Architect, painter, sculptor... in short, artist. Juan Navarro Baldeweg (Santander, 1939) reflects on the essential dimensions of nature such as light, gravity, horizon, balance or hand and develops them in the different manifestations of his work: painting, installations and, especially, architecture.
For his first major retrospective at the ICO Museum about his work as an architect, Navarro Baldeweg orders his projects under the diagram of a ring of constellations, or rings of rings. "Each constellation or ring, is formed by a series of stars, different but figurative under a common determination".
The first ring that inspires his work would be light, reflection, transparency, color and its diffusion in the built environment. The next ring would be gravity, balance and weight, a great binder of matter.
The third ring is the hand, which for Navarro Baldeweg is organic expression in space. This constellation manifests itself in its architecture through ornament, an organic energy that it likes to consider. "Throughout history, the manual came spontaneously incorporated," he says. "For me it is important to keep in mind the centrality of the human body and be surrounded by the organic song and the rhythms themselves."
The fourth ring involves constructive and destructive aspects in architecture. "Architecture consists of adding and subtracting, it is the work of modeling or carving," he explains.
He adds: "These four rings form a general zodiac and this zodiac represents four fields of work in different expressive media."
On the occasion of the exhibition, a catalog will be published that will include essays by important art critics such as Simón Marchán, as well as specific studies on many of his projects. There will also be guided visits to the exhibition and various educational activities will be organized for families and schoolchildren.
Sponsored by.- Fundación ICO
Organaised by.- Fundación ICO
When.- From Wednesday October 08, 2014 to February 01, 2015.
Venue.- Museo ICO. Calle Zorrilla, 3. 28014 Madrid. Spain.
A JOURNEY FOR 5 WORKS of JUAN NAVARRO BALDEWEG.
House of Rain (Santander, 1982) This is an example of the activation of energy and organic. It owes its name to the climate of the area where it is located. The stratification of its materials - stone, glass and zinc - makes the rain transform the house, dressing it, changing its textures and colors, and resonating in it. The house can not be understood without the rain that, when sliding on its surfaces, surrounds it with its halo and virtually expands on the horizon. To this project the topographical and topological silhouettes of the land and the changing tree mass were incorporated. The House of Rain is only perceived in its entirety when it is inhabited.
Palace of Congresses and Exhibitions of Castilla y León (Salamanca, 1992) The most attractive element is the hanging dome, which displaces the efforts and concentrates the loads in the vertices of the supporting arches. Relying on them, it combines the constellation of gravity with that of enlightenment. The overhead light filters through the cuts in the lower edges of the vault and the perimeter sculpted by the light becomes visible, giving rise to sensations of lightness and lightness.
Bibliotheca Hertziana (Rome, 2013) This project relates the use of light with the "lighting that knowledge of books provides". The inspiration comes from a painting of the church of Santa Trinidad del Monte, seen from the Villa Medici, by the impressionist painter Jean Baptiste Camille Corot. This building is a somewhat deconstructive operation that is considered, even, as a task of the near future.
Knowledge Institute of Amersfoort (The Netherlands, 2003) It is located in an environment that has an extraordinary scenic value, on the edge of the old town of Amersfoort. The interaction of the building and the street was especially delicate, and an attempt was made to emphasize its character as a covered public plaza.
Novartis Headquarter Building (Basel, 2013) Inside a space emptied in the interior has been placed a large-scale color aluminum scribble, visible from the outside, which is inspired by the water papers of Genji's History and contrasts with the geometry of the rigid grid.
Municipal Library in Puerta de Toledo (Madrid, 1984) Its exterior shape resembles a drum (archetype of the elemental geometry of the Enlightenment), while the suspended interior dome is not spherical but conical, and appears crowned on its circumference by an oculus through which light enters, qualifying its interior not only as a functional space, but as a true visual horizon.










































