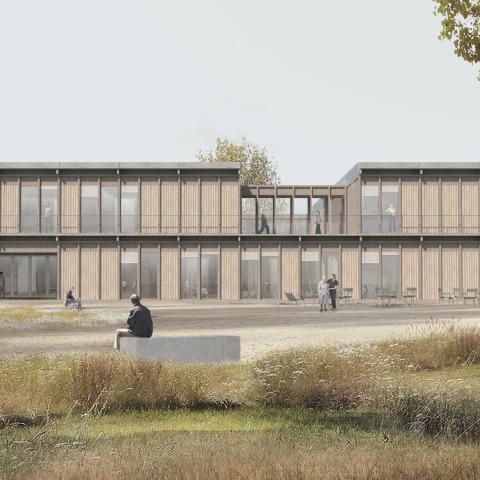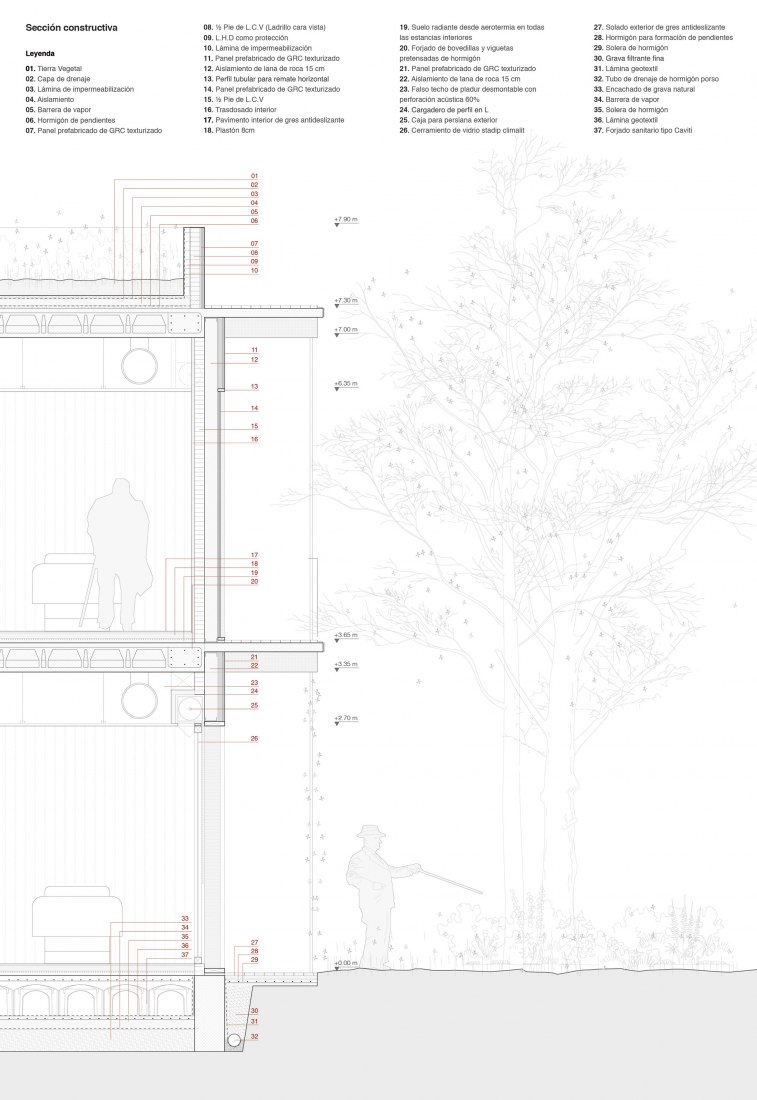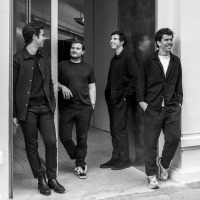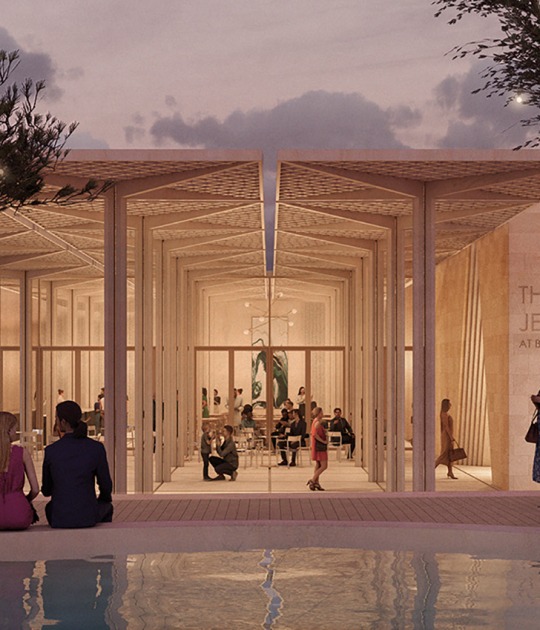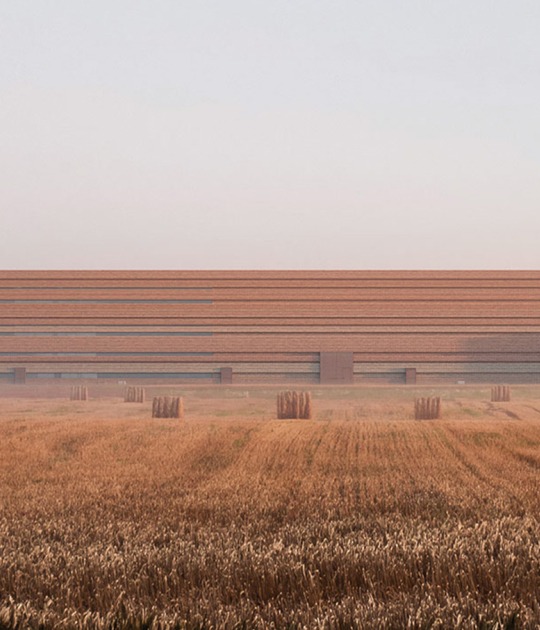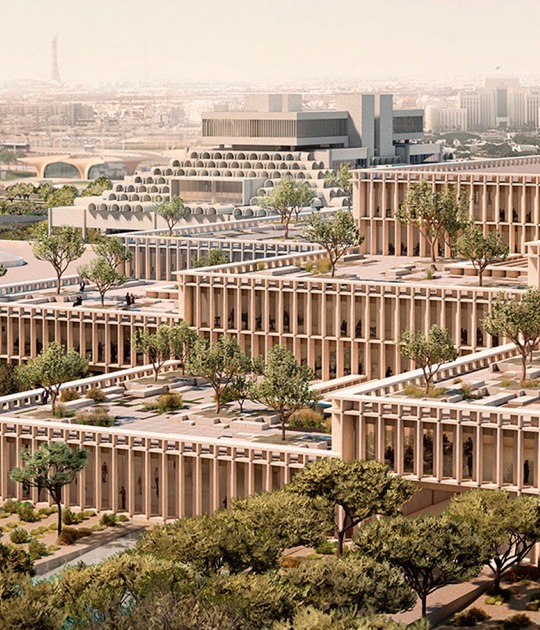Circulation is through a spacious bright gallery that also serves as an acoustic buffer. The project includes two transversal volumes for communal zones, positioned in a way that forms three courtyards of similar dimensions.
Project description by estudio DIIR
Lagar defends an integrated model in community where the humanization of space plays a fundamental role in the improvement and quality of patient care. The patios, the terraces and the porches offer a feeling of freedom and promote attractive rooms where the interiors mix with the exteriors, where the sun coexists with the shade and where the changes in light and temperature are palpable.
The perimeter ring collects the rooms, oriented towards the outside, providing views and, at the same time, promoting privacy. Next, a wide and illuminated gallery collects the circulations of the complex. These routes help to improve the orientation of the patient, and also function as an acoustic mattress. The day program is encompassed within the central courtyard. Two transversal volumes receive the common rooms and their strategic placement generates three patios of similar dimensions.
Although the operating scheme is systematic, it also stands out for its flexibility. The series of rooms is mixed with spaces for relationships and coexistence where versatility is at the service of spontaneous encounters. In this sense, the three patios receive special attention. An architecture of contained, bright and durable scale. Its manicured gardens favor the walk, promote the enjoyment of nature, and are committed to creating an emotional atmosphere.
The same rules apply to the outer urbanization where each of the sides establishes a dialogue with its closest environment, promoting in any case, an evident dialogue with green areas. The sober and orderly image of the building combines with the warmth and vitality of its interior spaces, giving the complex a calm appearance that promotes serenity and rest.
