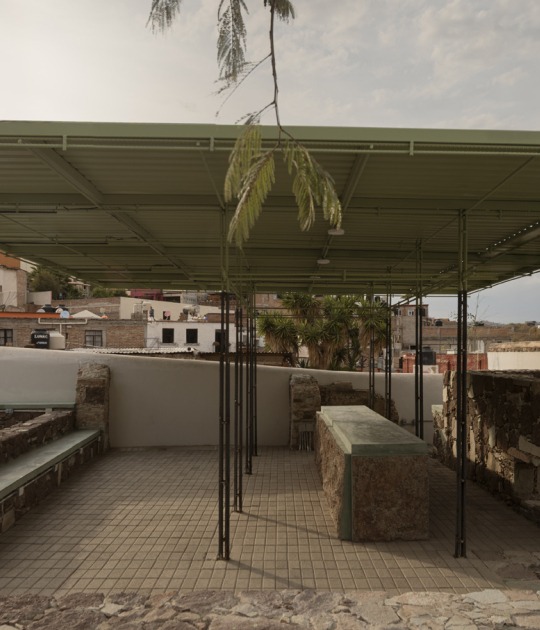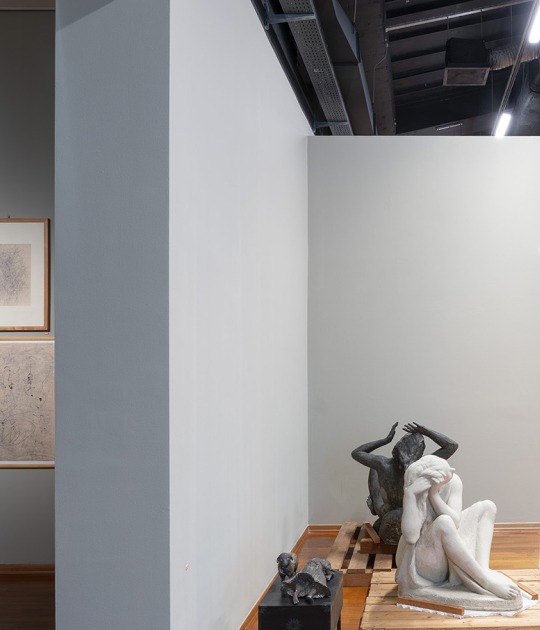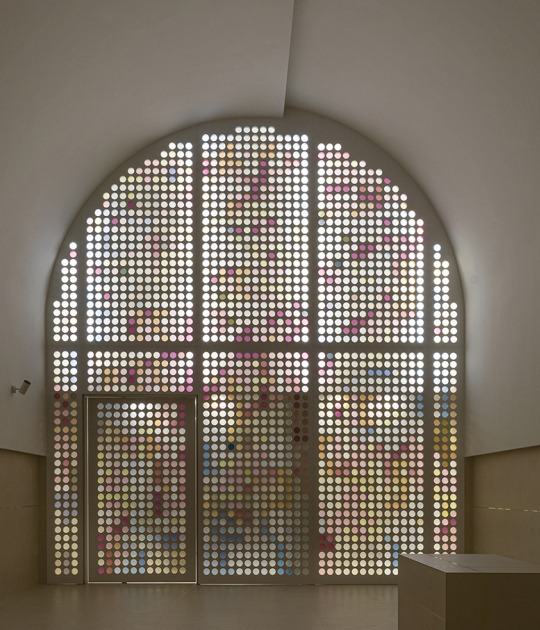Theories of the project
There are several explanations, some unsustainable and others contradictory, for this building.
THEORY 1. Originally this was a building with three courtyards. In the end the building is lying and the three yards are horizontal because in the first version the program did not fit in properly. In the final version it does not fit in either.
THEORY 2. The building has something scenic. To enter you have to cross a façade. The churches follow a similar pattern. Could this be a degenerated evolution of the basilica-type?
THEORY 3. The building is an excavated compact volume. Despite the evidence this tectonic interpretation has not been officially recognized by the author.
THEORY 4. The building is a cube. This is the only explanation commonly accepted among architects, but it is so obvious as impossible to demonstrate. Ruled out.
THEORY 5. Common sense indicates that a health center should have only one or two floors. That is why this building has three floors.
EPISTEMOLOGICAL THEORY. According to the architect, the project aims at answering the following question: can a single health center be built with the same amount of concrete and steel that could be used to build three health centers? According to the evidence this theory is one of the most accepted ones. In this regard it must be said that neither the public administration has paid a single cent more for the work, nor the contractor has paid the suppliers more than expected. Which gives raise to yet another question: Where would that concrete have ended up?
DOXASTIC THEORY. A neighbor, an elderly lady, says that with the height the ceilings have, the building could have had twice the number of floors and practices. This seems the only reasonable explanation, although it is still a debatable opinion.
Text.- Francisco Jorquera. Trasl.- ekidiomas.
CREDITS.-
Architect.- Francisco Jorquera García.
Architects collaborators.- C. Riera, L. Aguilar, C. Huguet.
Technical team.- Brufau, Obiol, Moya & Ass. (Structure Engineering), Luis Rivas Solanas (Quantity Surveyor), CUBIC consulting (Arq. Electrical & Mechanical Engineering).
Promoter.- Conselleria de Sanitat. Govern de les Illes Balears.
Contractor.- Dragados S.A.
Location.- Guayaquil str. 9. Palma de Mallorca (Spain).
Surface.- 1.144 m2.
Budget.- 1.400.000 €.
Technical project.- junio 2009.
Completion date.- marzo 2011.
















































