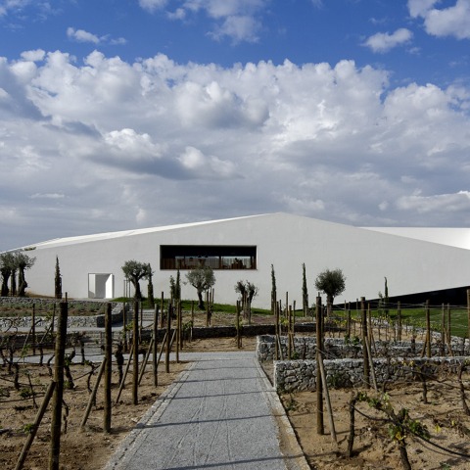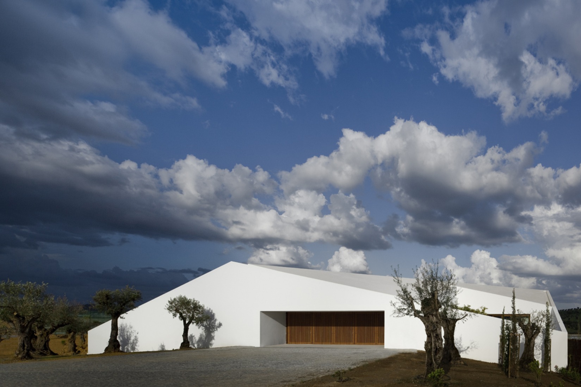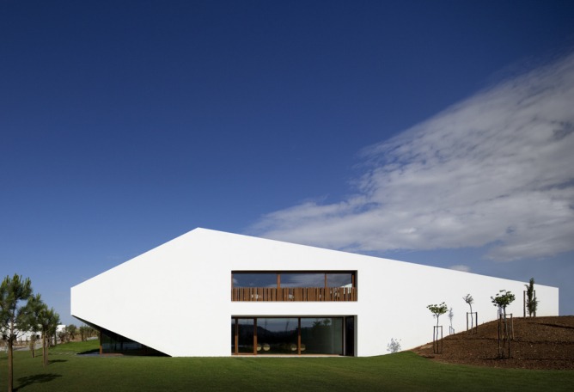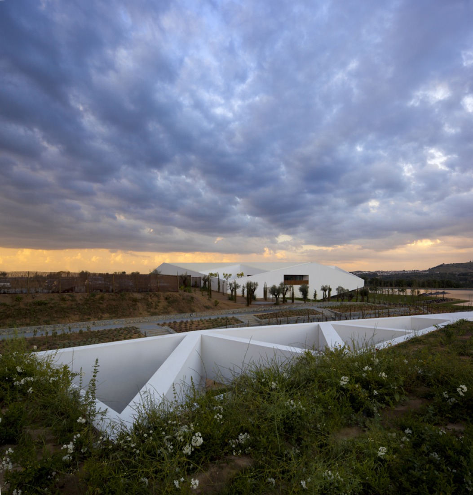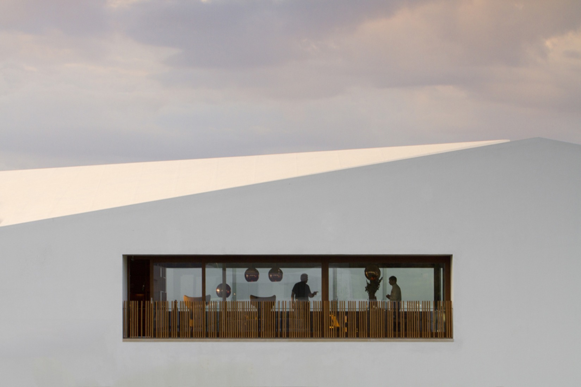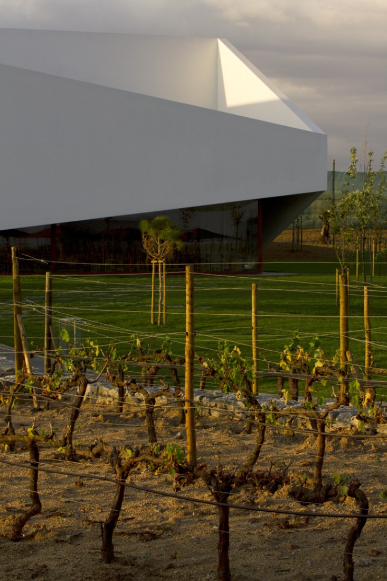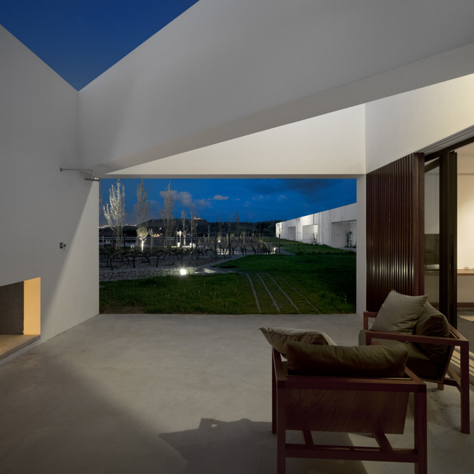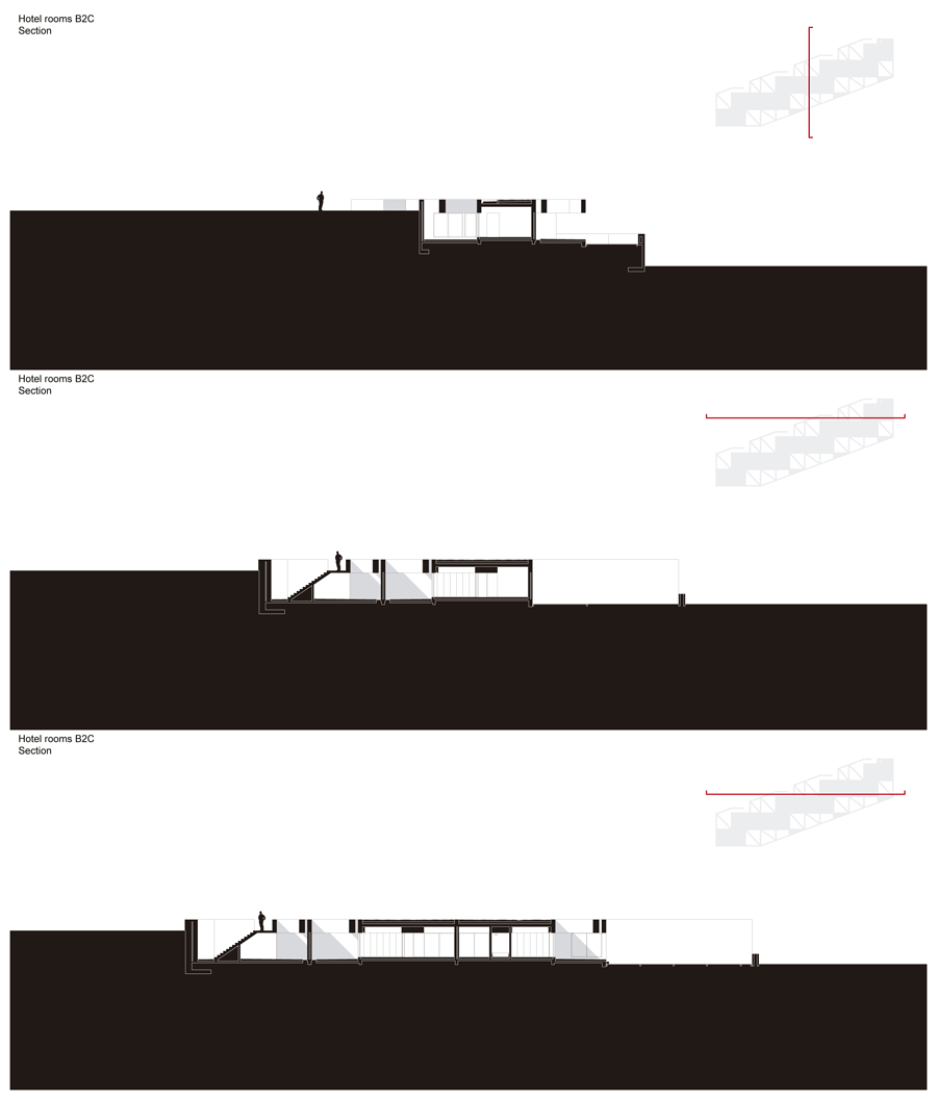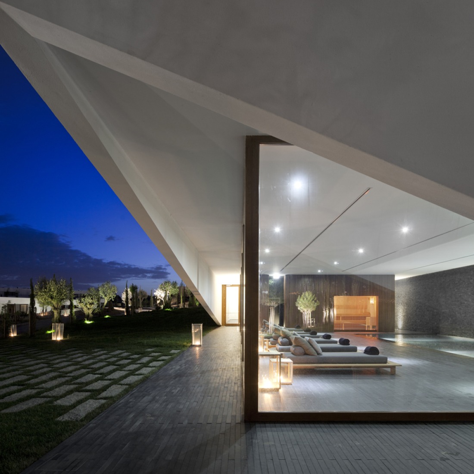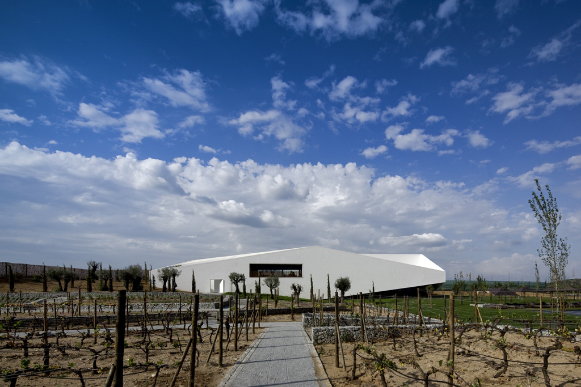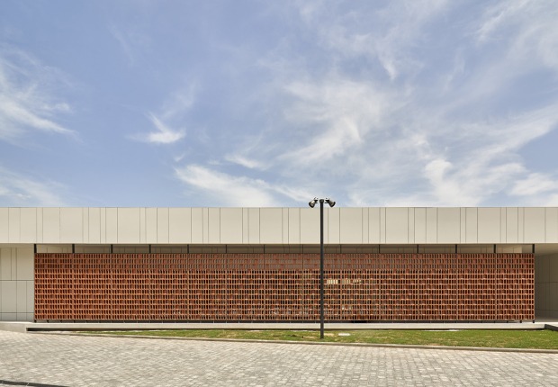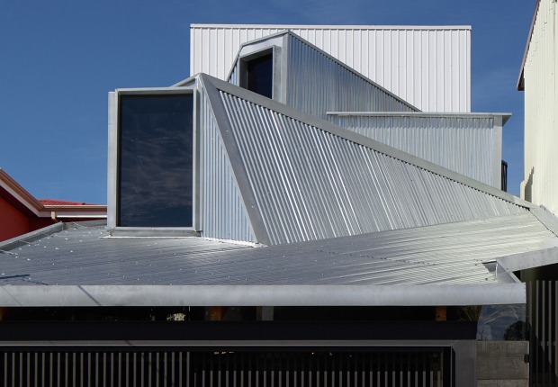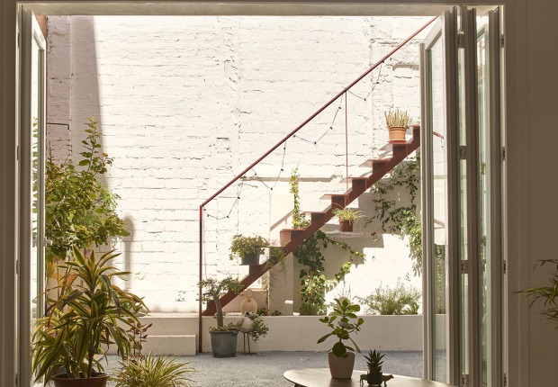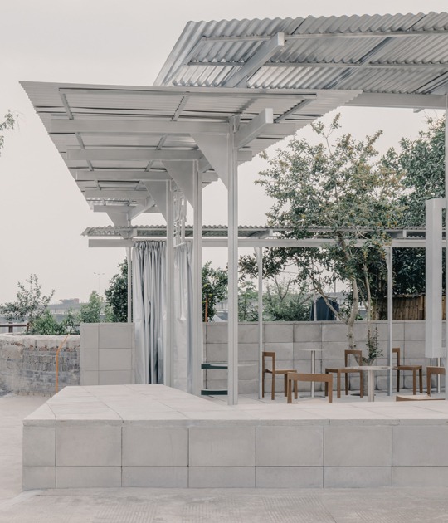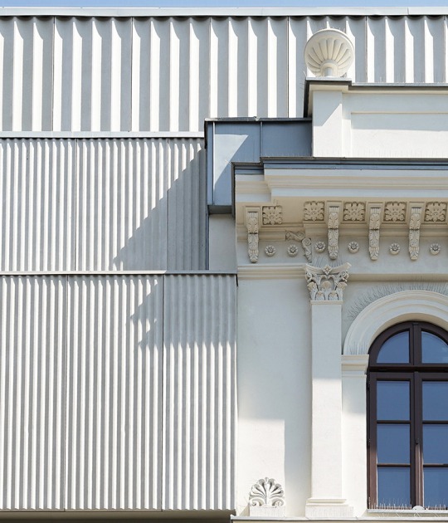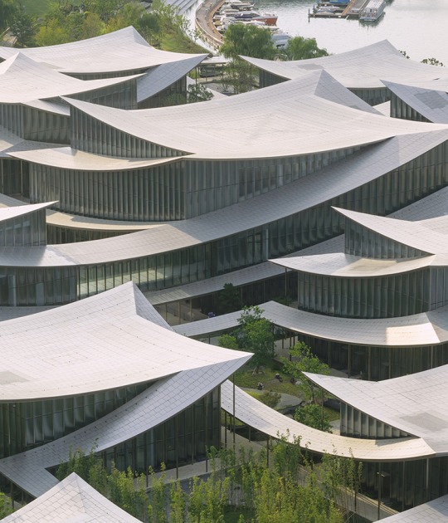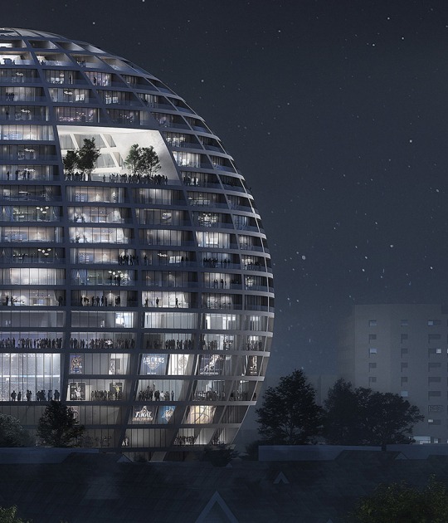Memory of project by Promontorio
In 2005, a family-based agro-business company invited PROMONTORIO to master plan an innovative resort concept that would combine the rural experience of wine and olive oil production, with the amenities of leisure destination. The project is situated in the vicinity of the whitewashed town of Montemor-o-novo, in the Alentejo, near the UNESCO-listed city of Evora. Located on a gentle valley facing south and looking towards the skyline of the medieval Montemor castle, the master plan was devised in a system of clusters of villas and terraced row-houses reminiscent of the former agricultural compounds of the Alentejo, known as "monte", which literally means "mound" in English, wherein the etymological reference is fundamentally topographic. In addition, a small lake cools the air and is used for leisure activities besides serving as a sustainable water-retaining basin for agriculture.
Integrated in the resort, the hotel is the key building of the whole ensemble. The programme includes reception, clubhouse, restaurant, spa with indoor pool, and back-of-house service support to the adjacent guesthouse suites. In addition, the building functions as a winery, where guests experience the whole winemaking process, from grapes selection, crushing, fermentation and pressing, to barrel aging, blending, filtering and bottling.
Inspired on the lime-washed walled patios of the Alentejo, the building was conceived as an hinged prism from which its four corners were cut-off (reception, chill-out, restaurant terrace and industrial), creating areas of shade and intimacy. Topographically, the volume has been carefully positioned to meet the contours of the ground with the least change. The large window of the indoor pool at the lower level, suggests itself as a wall folded to release the views of the landscape. Inside, oak wood fluted wainscots and thick black slate from Alentejo, convey an atmosphere of comfort and warmth, creating a striking contrast with the roughness of the areas devised for the wine production operation.
Located around the lake, the serviced suites of this hotel, called townhouses, are broken down in a series of rows and terraces, forming a kind of amphitheatre adjacent to the main building. To cope with the topography, minimize their visual impact and maximize the lake views, these 2-storey units are half-buried in two terraces following the natural contours of the land. Within this setting, it was possible to create a discreet intermediate level for parking between terraces from which the entry is made by descending into a sunken patio. In plan, these units are centralized around the living room, which opens onto the main patio and lake views. A beam structure simultaneously generates a protective shade from the south sun and offers the opportunity for an evocative vine gazebo that blends its presence with surrounding landscape.
Besides designing the master plan, the hotel, the apartments and a nucleus of villas, PROMONTORIO was invited to curate, in collaboration with the client, the invitation to four other architects to design the remaining nucleuses of villas, namely: Peter Märkli, of Zurich, Sergison Bates, of London, Carrilho da Graça, of Lisbon, and José Paulo dos Santos, from Porto.
This complex that you are going to analyze, is designed by Promontorio, in it we can develop wine and oliver oil production activities and leisure activities. The architects are right merging these two concepts. The project is inspired in traditional compositional aspects of the context, adapting to the topography of the surrounding terrain.
More information
Published on:
May 15, 2013
Cite:
"L’And Vineyards Hotel by Promontorio" METALOCUS.
Accessed
<https://www.metalocus.es/en/news/land-vineyards-hotel-promontorio>
ISSN 1139-6415
Loading content ...
Loading content ...
Loading content ...
Loading content ...
Loading content ...
Loading content ...
Loading content ...
Loading content ...
Loading content ...
Loading content ...
Loading content ...
Loading content ...
Loading content ...
Loading content ...
Loading content ...
Loading content ...
Loading content ...
Loading content ...
Loading content ...
Loading content ...
Loading content ...
Loading content ...
Loading content ...
Loading content ...
Loading content ...
Loading content ...
Loading content ...
Loading content ...
Loading content ...
Loading content ...
Loading content ...
Loading content ...
Loading content ...
Loading content ...
Loading content ...
Loading content ...
Loading content ...
Loading content ...
Loading content ...
Loading content ...
Loading content ...
Loading content ...
Loading content ...
Loading content ...
Loading content ...
Loading content ...
Loading content ...
Loading content ...
Loading content ...
Loading content ...
Loading content ...
Loading content ...
Loading content ...
Loading content ...
