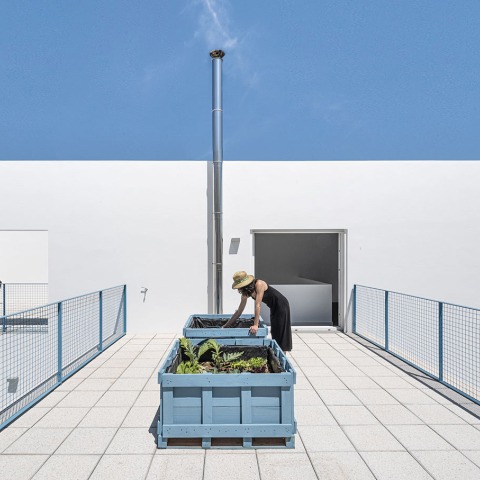The hermetic house and its white main façade is marked by a blue window-balcony. A square opening framing outside landscape.
The square plan house, has a T-shaped programme dividing the space and creating two courtyards: a access yard and garage, and a more private patio.
Geometric of living area and its double height allows that light and space flow between the two levels house, facilitating lighting, cross ventilation, ultimately making the house friendly and protective with its inhabitants. Besides, on the ground floor are projected two bedrooms, on the upper floor, there is a multipurpose room; a work area, a playroom or a guest room, with its spcial blue balcony.
The Casa RR was built with a tight budget, in load-bearing walls of insulating bricks, lightened floors, natural plasters and using a single module for exterior joinery. Versatile and scalable, the house can be reorganized to meet new needs: creation of a new bedroom upstairs, work at home, pergola bioclimatic...
Project description by Vida Architecture - Matriz Arquitectura
The site is located in the last buildable area between the town of Baza and its countryside. Separated from the rest of the city by a crowd of large urban objects - high schools, fire station, sports center, public swimming pool, hypermarket, the district is currently a mixture of vacant lots and detached houses.
In this heterogeneous, unwelcoming context, casa RR is installed introspectively, reinterpreting the typology of house-patio. The future inhabitants, two adults and their daughter, seek direct contact with the outdoor spaces and an organization that allows them to find individual intimacy, according to the motto "juntos, pero no revueltos" (together, but not mixed).
The traditional scheme - patio in the center as a place for living together, surrounded by more or less intimate living spaces - is transformed to understand outdoor spaces as additional "rooms" for the house which, by their position, their characteristics and their relationship to the interior, allow to be appropriate in different ways.
The plan is structured according to this principle from a simple geometry. A large central room allows the family being together at the same time as it separates the private areas on each side. A double height introduces overhead light and extends this space to the upper floor, thought of as a multipurpose place: study or work area, guest bedroom, play area ... This configuration optimizes interiors layouts, take advantage of sunlight and offers through ventilation.
Pocket joinery plays a fundamental role, blurring the line between interior and exterior; in summer, with the windows open, the house becomes a large porch.
On the street, only a bay breaks with the introverted character of the house offering a place of observation of the city and its nearby countryside and giving the facade an own unique, domestic and playful personality.
Built in load-bearing walls of insulating bricks, lightened floors, natural plasters and using a single module for exterior joinery the construction adapts to a very tight budget. To anticipate future developments, the necessary overloads and structural elements are planned. Versatile and scalable, the house can be reorganized to meet new needs: creation of a new bedroom upstairs, work at home, pergola bioclimatic...
The Casa RR responds, through geometric and constructive simplicity, to a tight budget offering a generous, flexible and mutable architecture.














































