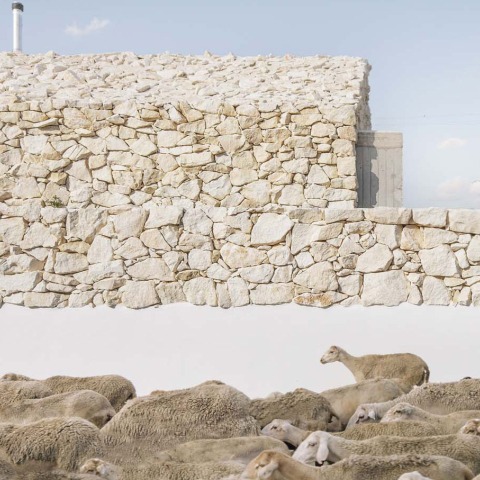The house is organized with a straightforward program and expressive materiality. in the construction of the house, the team works with local construction companies to yield an organic, imperfect, and handmade result which offer a dialogue with the local building language.
In the organization of Casa Calixto, they make use of a simple program which emphasizes a connection with the landscape.
Project description by GRX Arquitectos
Architecture has lived worried about the city its future and transformations, but the future of the city may be the countryside in the face of climate and political collapse. Casa Calixto allows us to reflect on the possibility of offering rural contexts in the creation of new biopolitical realities.
Context
The house is located in Puebla de Don Fabrique, at a geographical crossroads between Castilla La Mancha, Murcia and Andalusia, at the foot of one of the highest peaks in the south of the Iberian Peninsula, La Sagra. This location subjects the project to very particular climatic conditions closer to a continental climate than to the Mediterranean.
With deep-rooted traditions and a proud population, Puebla de Don Fabrique is faced with the dilemma of modernization and respect for its own landscape and culture. In this disjunctive, the edges of the town and the widening areas play a fundamental role becoming the places of transformation of its landscape. Bernard Rudosfky, in his travels in the Iberian Peninsula, documented the way in which the villages were built in material and landscape harmony with their surroundings. Such evolution was due to the transformation of land material into architecture in itself, but the gaps in contemporary constructive methodologies (through the influence of capitalism in manufacturing processes) have destroyed, from its edges, the landscape identity of construction vernacular, as well as the identification of the inhabitants with their surroundings.
Materiality
The house assumes the difficult task of giving continuity to the vernacular landscape through a contemporary construction, where the architect is presented as a facilitator of landscape alternatives and whose results should raise resistance materials.
From this point of view, the structure of the house is made of concrete, which allows working with local construction companies and enables an organic, imperfect and handmade result. The cladding is done with stone masonry from a local quarry used as raw material for gravel. This stone is the result of the excess material in the production of large slabs, which makes it very economical and whose result links with the vernacular constructions of the environment that are present in the local imaginary. Similarly, the material nature of the stone itself, forces a manual construction that gives it roundness and integration with the landscape.
Strategy
The house is articulated with a simple program: a garage well connected with the garden able to make parties with friends, and a sunny house in which visor to the landscape allows a radical opening to it but controlling the entry of sunlight direct in summer. The project is based on the logic of tours through the house, as a promenade architecturale, as well as in its connection with the landscape and the garden.
A perimeter wall that, in continuity with the local wall landscape, generates height differences that allow a double dialogue to be established: observe the underlined landscape from the inside as well as preserve the privacy from external views. The transition between inside and outside materializes from a horizontal mouth that opens to the garden and two vertical ones for light entry. When traveling through the house, small openings link the inner domestic world with the exterior landscape. The garden is not understood as the "no-house", but as an intermediary with the landscape through a new topography. Walking through the garden will allow us a game of looks to the environment.
The house is presented, in Gilles Clement's terms, as a "third landscape" where nature takes over architecture. The garden appropriates the emptiness between the stones and the passage of time is an ally, as does the vegetation in the stones of a river. Casa Calixto reverses the patterns of modern architecture: architecture does not attempt to dominate the environment, but to become the environment. In this way the walls are not protected from nature, only from the city, generating a refuge from the landscape, a “moving garden”.


































































