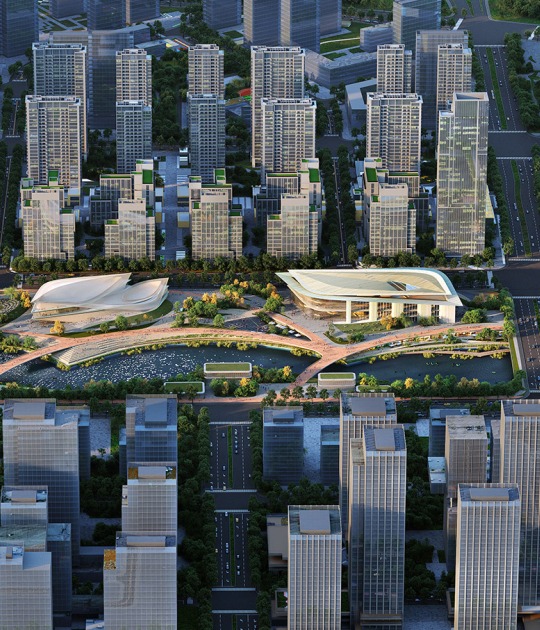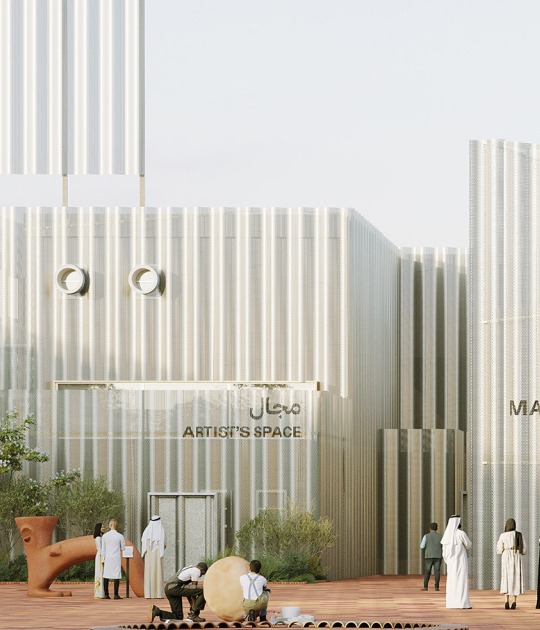The roofs are made up of layers that extend outwards from the center in a cascading manner. Visible throughout the port and from Sanya Bay, these decks gently reflect sunlight and appear to float on the water, becoming public viewing platforms and terraces with panoramic views of the bay, defining the building as an architectural landmark.
The new port district also includes housing and offices in the city center, as well as hotels, shops and restaurants to serve the many millions of tourists who visit. The orientation, composition and landscaping of the district are designed to optimize indirect sunlight, natural ventilation from cooling winds on land, and the strong influence of the monsoons.
The project has included materials and a construction process with low carbon operational strategies.
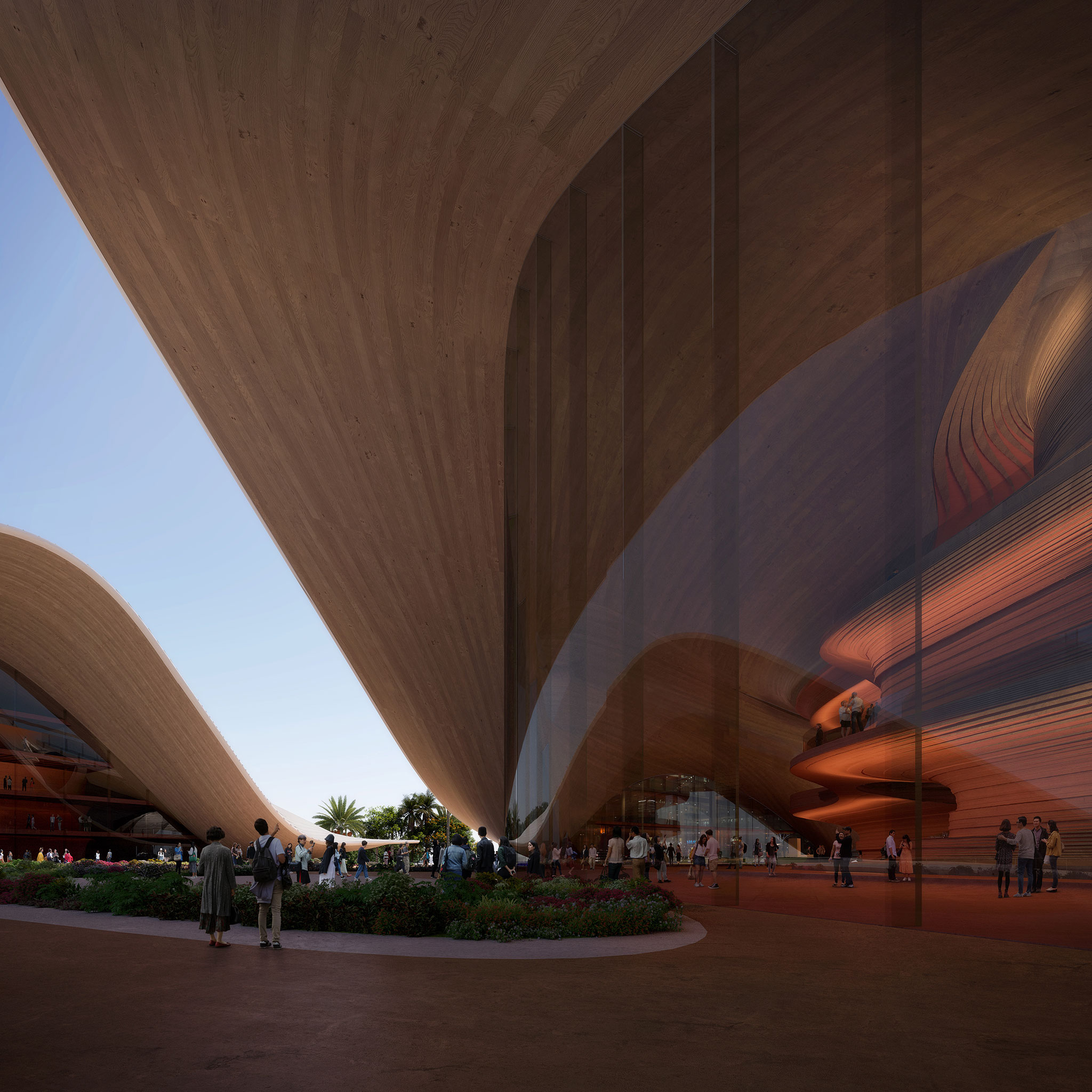
Rendering. Jinghe New Town Art and Culture Center by Zaha Hadid Architects (ZHA).
Project description by Zaha Hadid Architects (ZHA)
ZHA wins design competition to build Sanya's new harbourside cultural district
The city of Sanya in Hainan, China has announced Zaha Hadid Architects (ZHA) as winners of the international design competition to build the city's new harbourside cultural district.
Situated on the southern tip of Hainan Island, China's most southerly province with its tropical forests, mountain parks and white sand beaches welcoming over 80 million tourists each year, Sanya has grown to a city of over a million residents.
Facing Sanya Bay, the harbour is the centre of the city's leisure, shopping and business districts. Incorporating yachting marinas and one of China's busiest cruise ship terminals, the harbour also includes the city's commercial and fishing port.
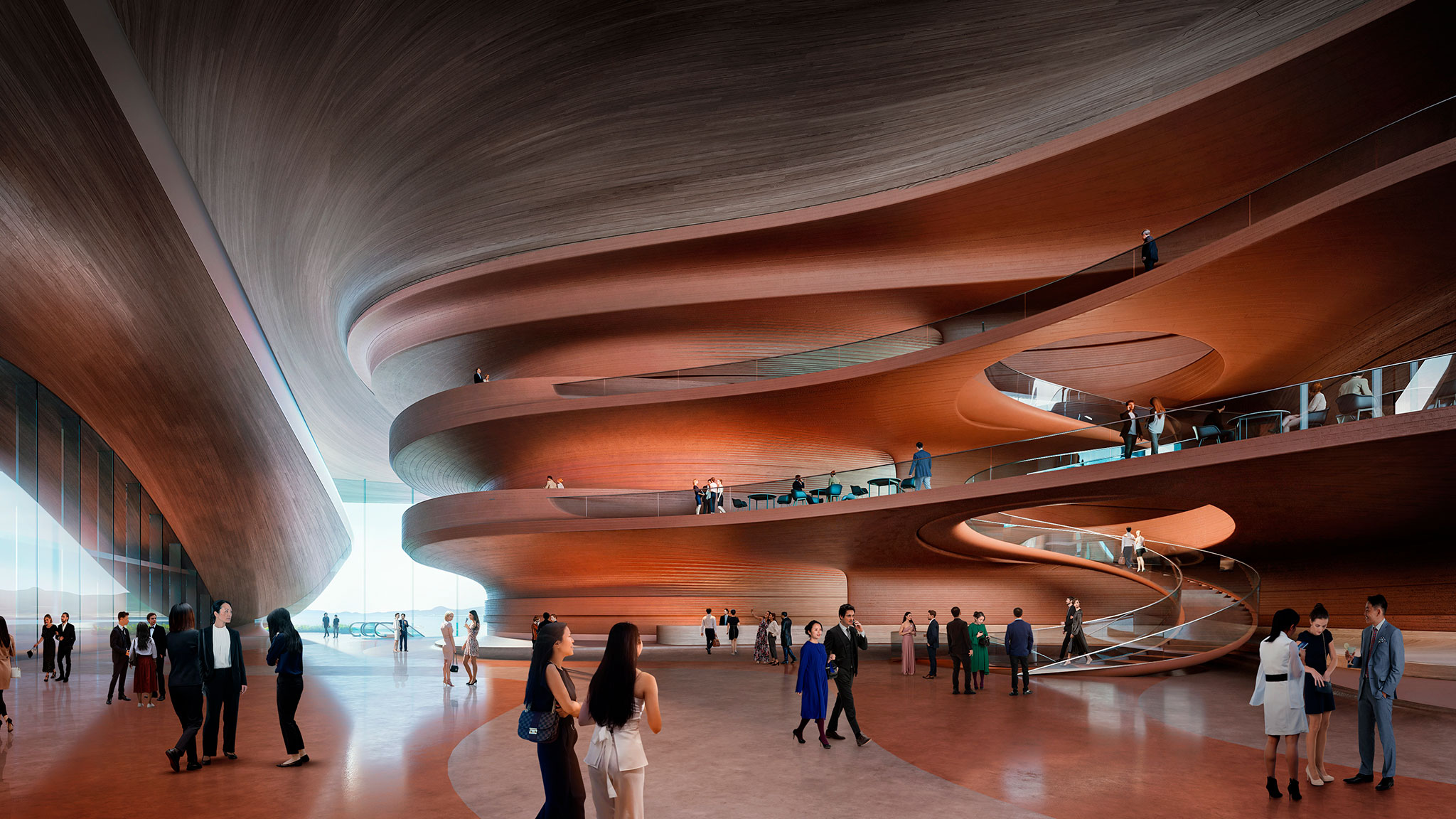
Rendering. Jinghe New Town Art and Culture Center by Zaha Hadid Architects (ZHA).
Located at the entrance to Sanya's harbour, the new cultural district by ZHA is adjacent to the Jiangang Road terminus of Sanya's tram network that connects many of the residential and hotel districts on Sanya Bay with the city's high-speed rail station.
Establishing the harbour as the heart of Sanya's cultural life, the new district defines the city as a gateway to the tropical waters of Sanya Bay and beyond to the South China Sea.
A central axis through the masterplan directly links the new harbourside district with the city's existing urbanism and divides the cultural programming of its performing arts theatre and exhibition galleries from its commercial programming for conferences and trade fairs; both facilities share a new public square with sweeping views over the harbour that welcomes visitors, audiences and delegates to the events within.
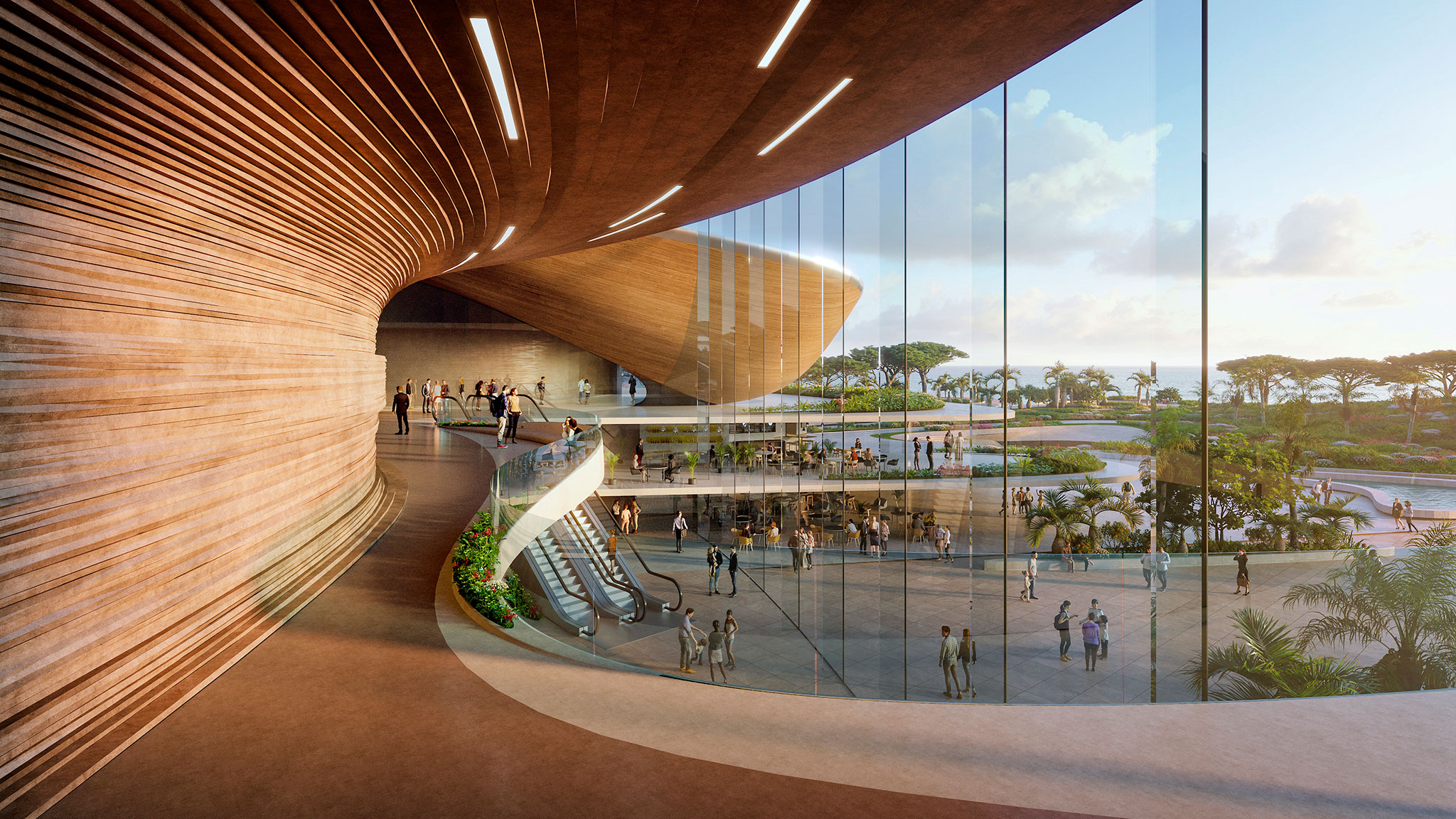
Rendering. Jinghe New Town Art and Culture Center by Zaha Hadid Architects (ZHA).
The centre's layered roofs feather outwards and cascade from their highest points along this axis, framing the entrance lobbies of the performing arts theatre and the conference centre. Visible throughout the harbour and from Sanya Bay, these roofs softly reflect sunlight and appear to float above the water like sails in a sea breeze, defining an architectural landmark of ascending geometries that echo the mountainous landscapes of Hainan's interior behind the city.
Gently rising from the ground surface of the district's new public square to shelter the entrances of the cultural centre and conference centre, the roofs' composition opens to face the harbour in layers of public terraces with panoramic views of the water.
Connecting with the existing urbanism of the city centre, the cultural district's 26.7 hectares incorporates new public plazas, gardens, marinas and harbourside boardwalk together with the cultural, exhibition and conference facilities designed to host the widest variety of performances and events by local, national and international artists, institutions and companies.
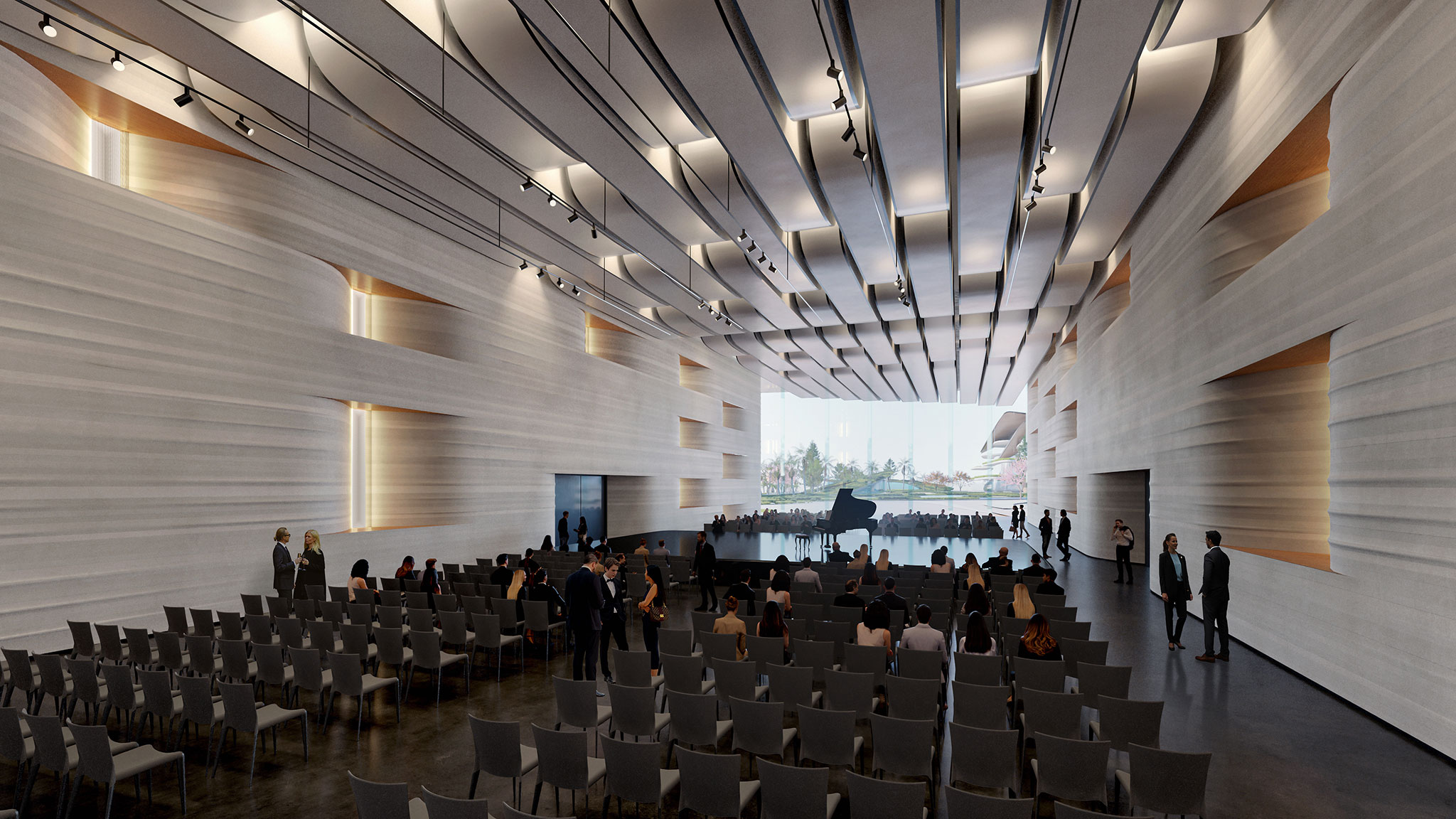
Rendering. Jinghe New Town Art and Culture Center by Zaha Hadid Architects (ZHA).
With a total of 409,000 sq. m of built area, the new harbourside district also includes city-centre residences and offices as well as hotels, shopping and dining amenities to serve the many millions of tourists who visit
Sanya every year.
Located within Hainan's tropical climate that is heavily influenced by monsoons, the cultural district's architecture incorporates low-carbon design, procurement, construction and operational strategies with photovoltaics and rainwater collection embedded within the large roof areas that include deep overhanging eaves to shade the interiors and shelter the outdoor public terraces throughout the year.
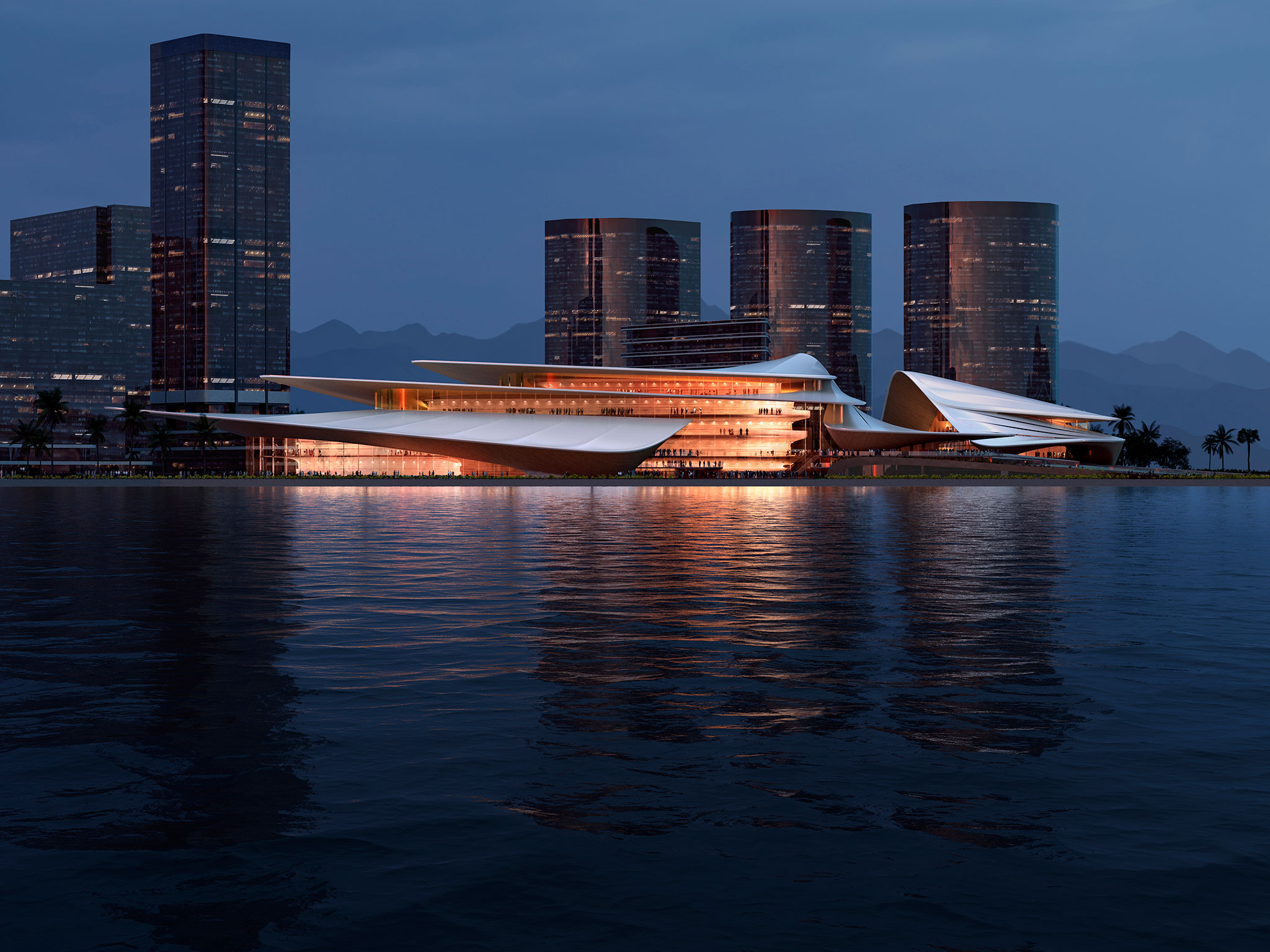
Rendering. Jinghe New Town Art and Culture Center by Zaha Hadid Architects (ZHA).
The district's orientation, composition and landscaping are designed to optimise natural indirect sunlight as well as natural ventilation from cooling on-shore winds. A central plant is designed to include high-efficiency equipment and sea water heat exchangers for cooling. A smart building management system will automatically adjust shading, lighting and ventilation for optimum comfort and efficiencies.
Timber cladding on the underside of the cultural and conference centre's roofs will be sourced from certified sustainable forests and selected for its resilience to local coastal weather conditions without chemical treatments. Procurement for each building within the district will prioritise the use of local and recycled materials.















