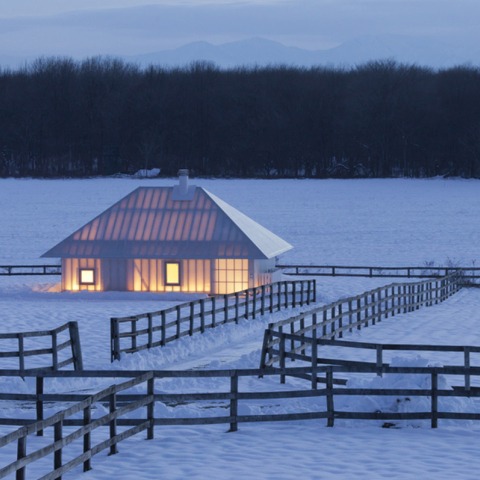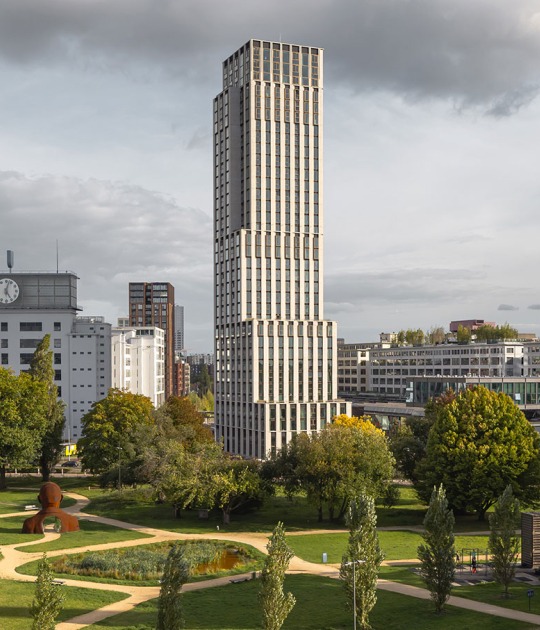In this reply, Japanese architect Kengo Kuma has created a "House of the Future" Même, a prototype architecture for a future in which energy is a key requirement for buildings. In collaboration with the National Institute of Environmental Technology, Kengo Kuma presents a study of the environmental aspects of architecture and construction tested in extreme weather conditions.
His project "Même", with an area of almost 80 square meters, is used as material for the walls and covers a two-layer permeable membrane, stretched over a wooden frame, which provides insulation and natural lighting inside the housing. In addition, the ventilation and air conditioning installations are within this membrane. The geothermal heating system saves energy. Inside the walls, ceiling and floor of the house is built-in sensors that collect information on the seismic resistance, thermal conductivity and efficiency energérica of building materials.
Besides being a "smart" house, is mobile and easy: Kengo Kuma has been designed in such a way that is easy to assemble and disassemble. Therefore, its cost is very high. If research is successful, may be carried out mass production Même house.









































