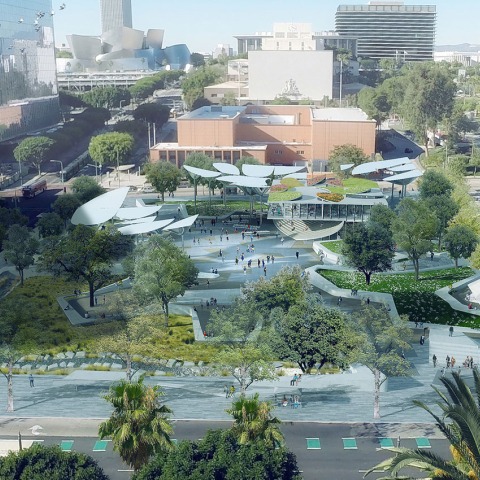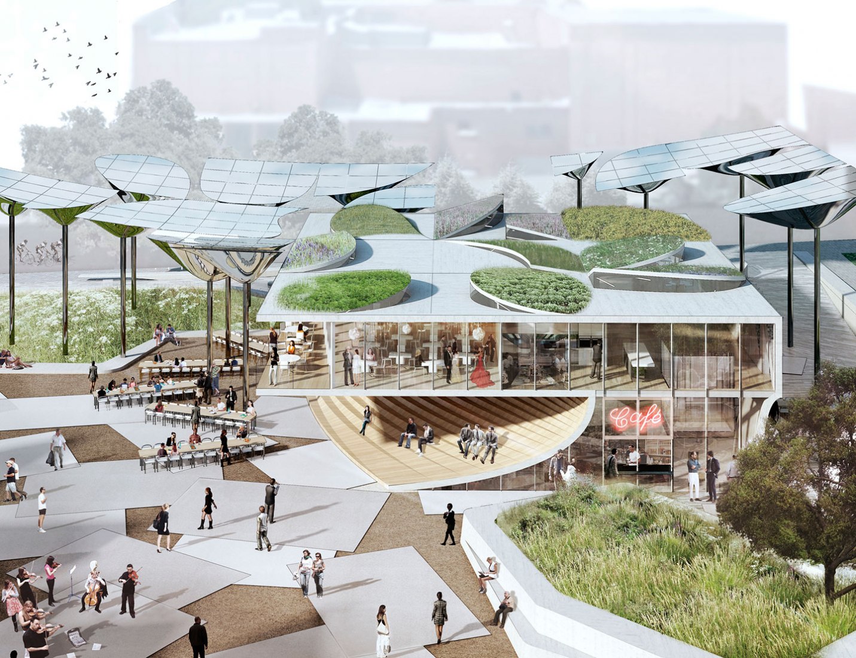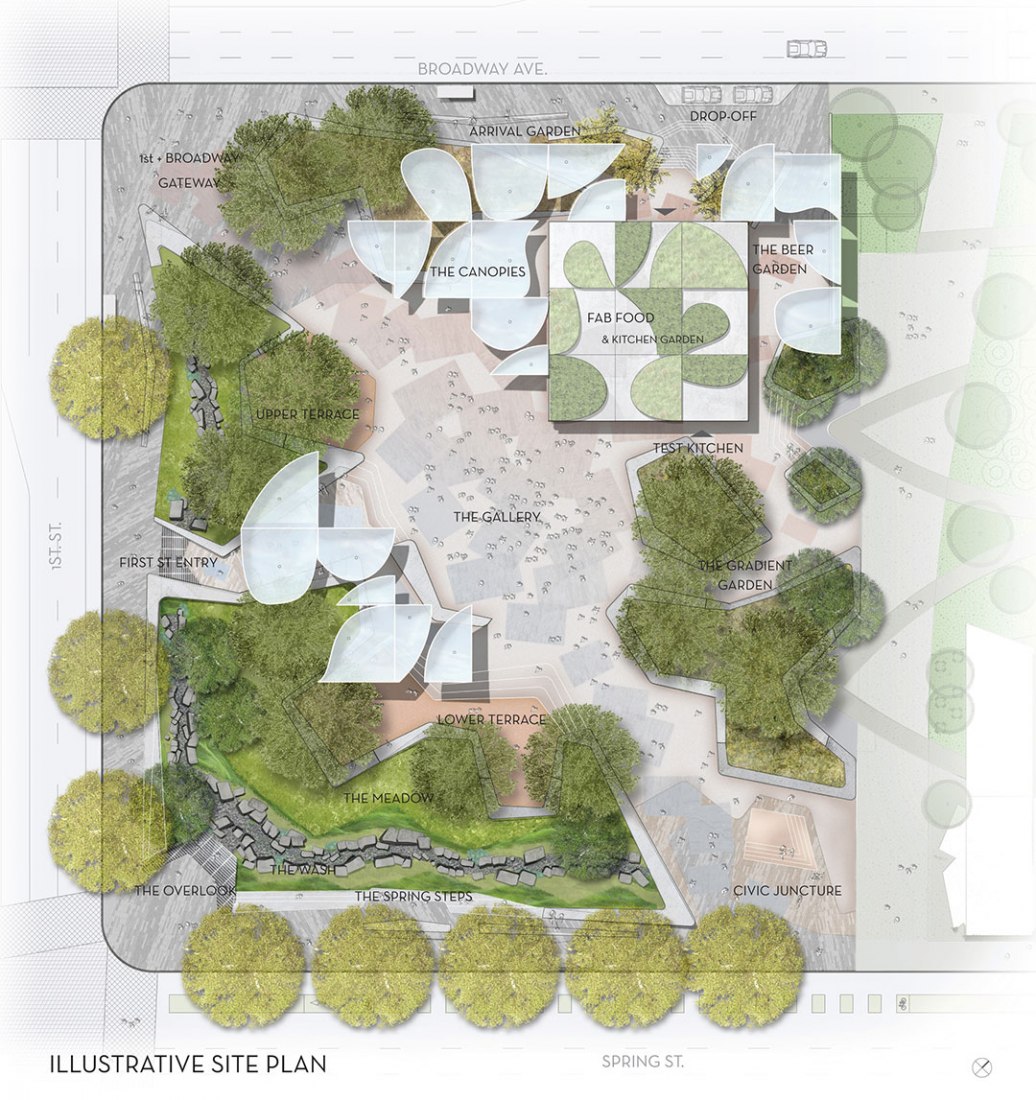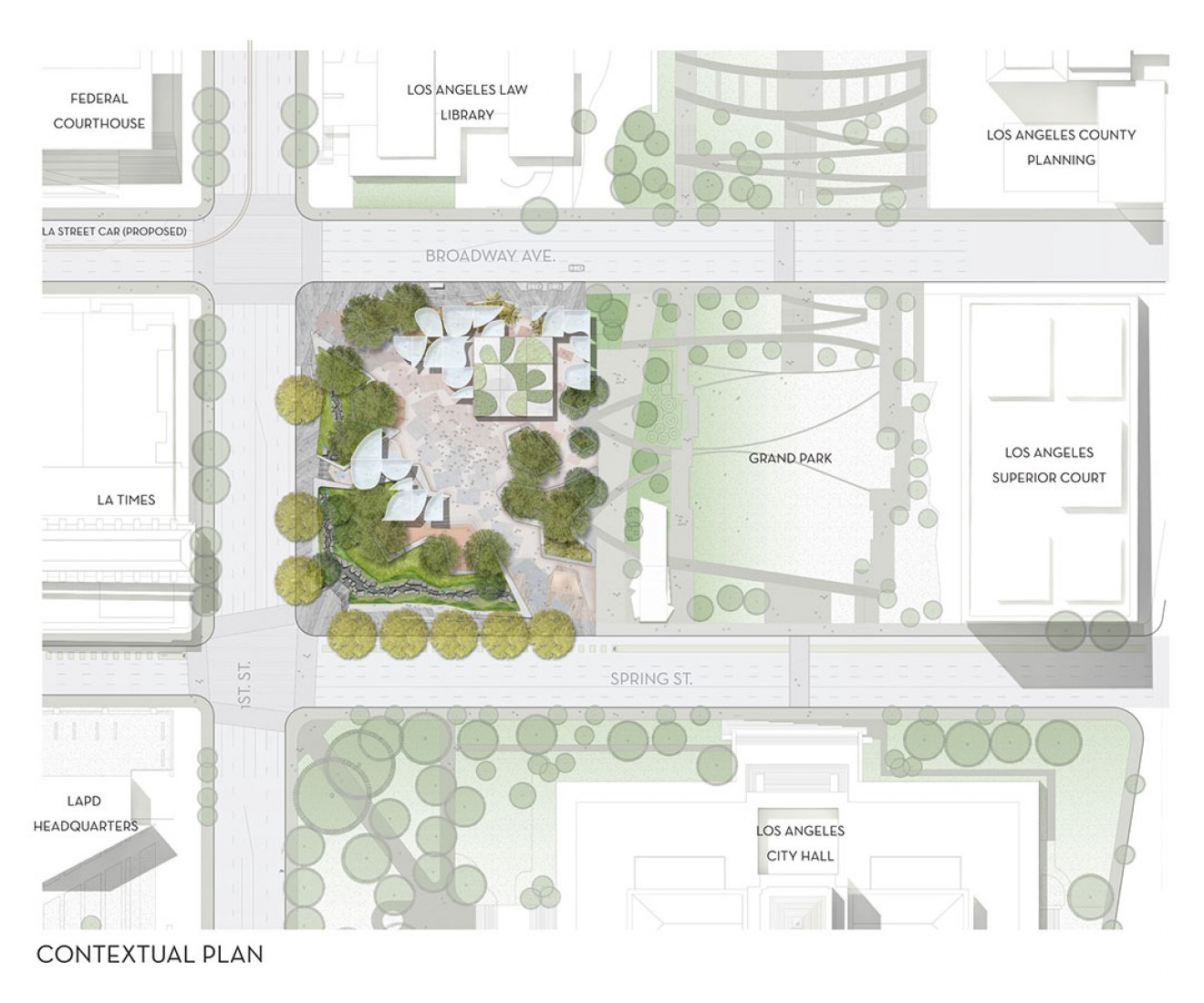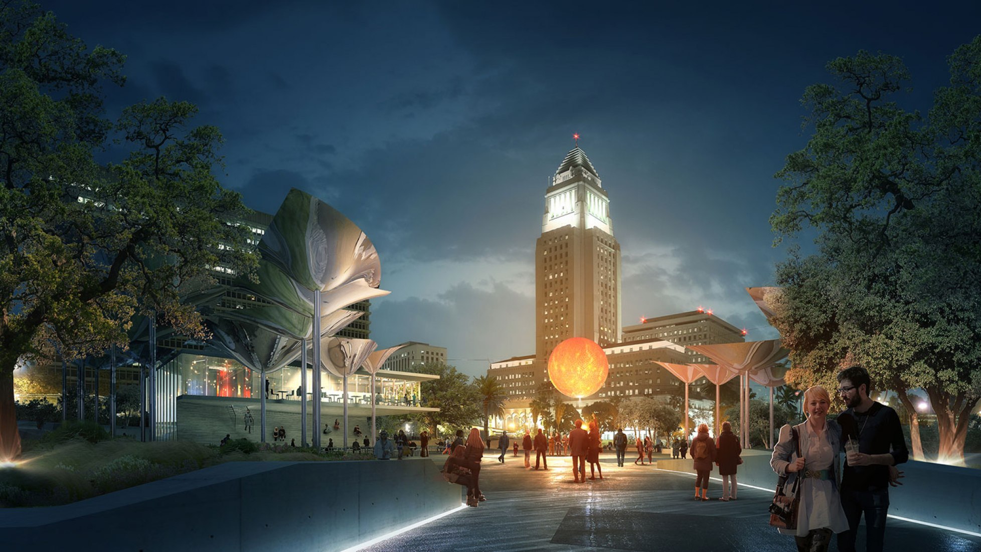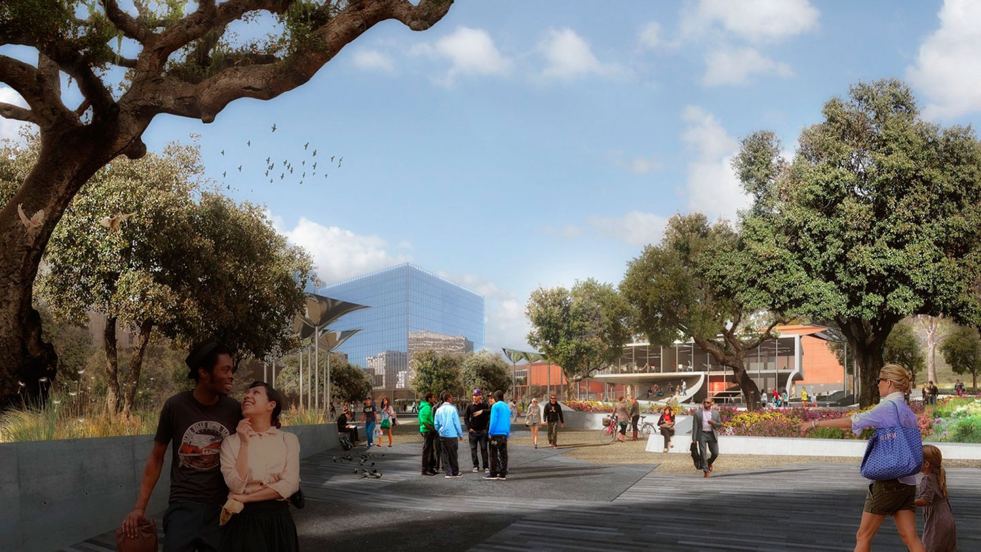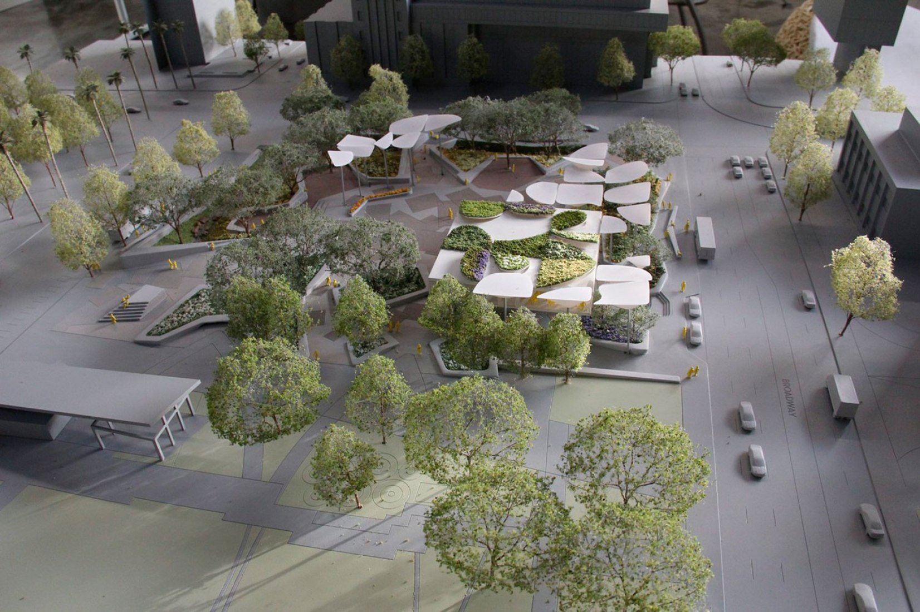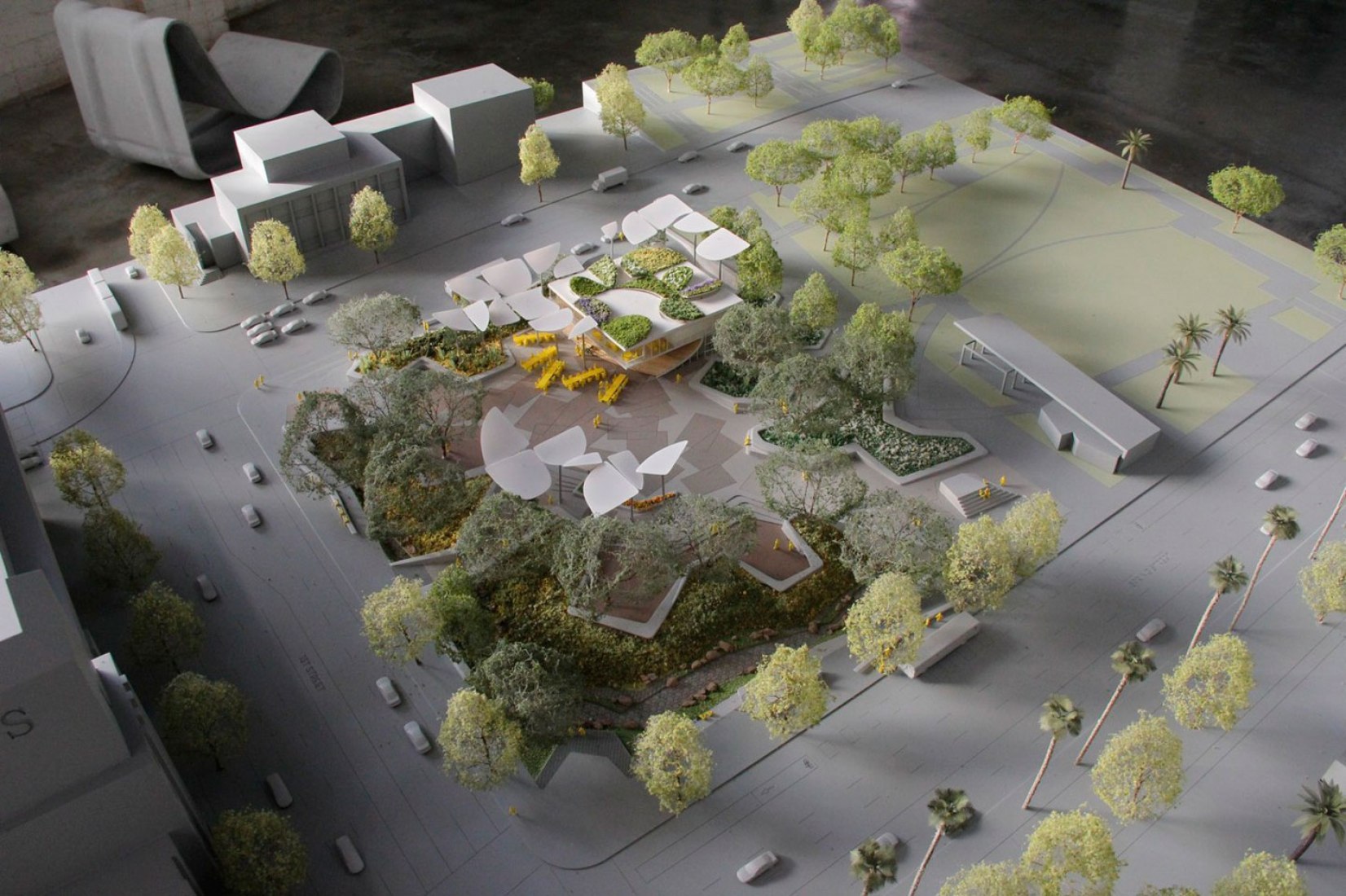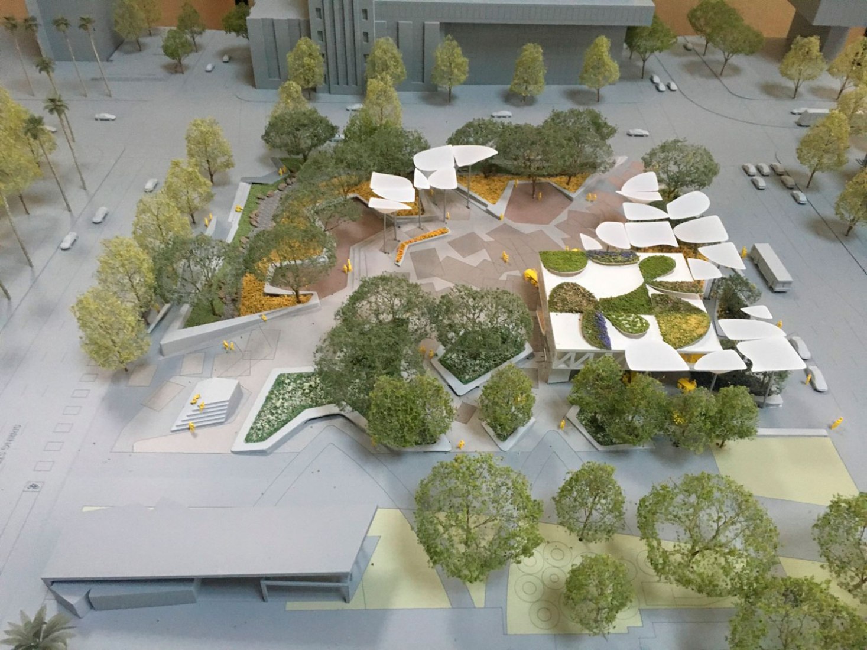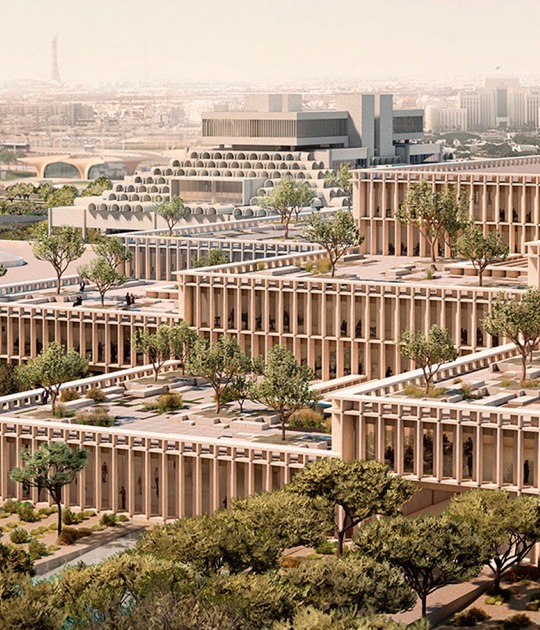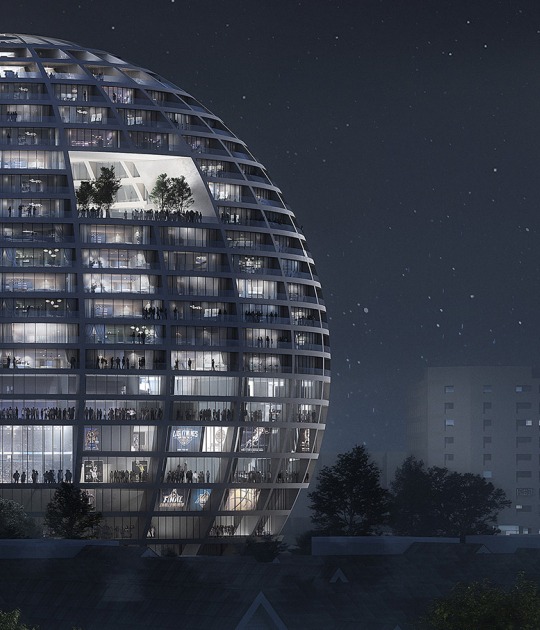Description of the project by OMA
The MLA, OMA, IDEO design for the proposed First and Broadway Park, to be known as “FAB Park,” incorporates themes of food, art and land to celebrate the exceptional diversity of Los Angeles. Featuring a split level restaurant and array of sculpted shade canopies distributed among a lushly planted grove of mature trees, the design maximizes the site’s potential to draw in the diverse mix of people that live, work and visit downtown, providing a comfortably cool space of respite and a dynamic place for cultural events.
Designed as the park’s frame, a lush layering of native oak and sycamore trees offers ample green space and much needed shade. Beneath the broad canopied trees, a collection of shaded outdoor rooms sized for small group gatherings animate the heart of the park – called the “Gallery” – creates a highly versatile central space for curating food fairs, art installations, and other civic and community serving events.
“We are excited to have the opportunity to design this destination park, providing Los Angeles with a new place to experience nature and culture” said Mia Lehrer, president of MLA. “We also want to thank Councilman José Huizar for his leadership and vision in bringing a new park to Downtown LA and the City’s Bureau of Engineering for leading a thoughtful process for design.”
The park also features a split level restaurant and sculpted shade canopies designed by OMA to provide comfortably cool spaces of respite. OMA Partner Jason Long commented, “FAB park will be a meeting point for civil servants, journalists, arts patrons and DTLA residents. Our design for the restaurant is a dynamic building that facilitates two distinct levels of service: quick and casual on the ground, refined and elegant above. Each level activates diverse experiences ranging from café to test kitchen to amphitheater seating.”
Maximizing the park’s potential as a destination and promoting activities throughout the area, program elements will foster awareness of on and offsite events through user-experience design by IDEO and curation of art by Marc Pally.
The park’s design is founded as a holistic strategy for sustainability with the potential to achieve "net-zero" energy and handle all onsite stormwater capture, treatment and infiltration. The California-native plant palette will maximize comfort, shade and beauty, while minimising the need for water and maintenance. Park program components, including the restaurant, are envisioned to provide a self-generating economic resource for the park operations.
The 1.96acre site, located at 217 W. 1st Street in Downtown Los Angeles, was purchased by the City’s Department of Recreation and Parks from the State in 2013, and was made a dedicated park land for the development of a new park, under the City’s “50 Parks Initiative.”
Given the prominence of the site, and the City’s interest in embracing innovative design thinking, the Bureau of Engineering (BOE), in collaboration with the Mayor’s Office, the 14th Council District Office, and the Department of Recreation and Parks, held a design competition to elicit creative ideas from talented local design professionals for the development of an iconic park at this prominent site in the Los Angeles Civic Center. Finalists were announced in November 2015.
The park project is anticipated to open in 2019.
