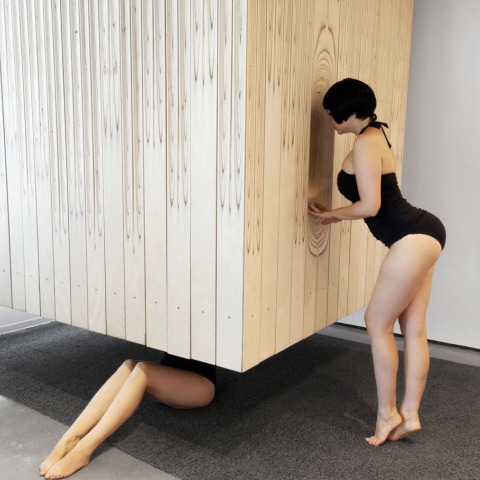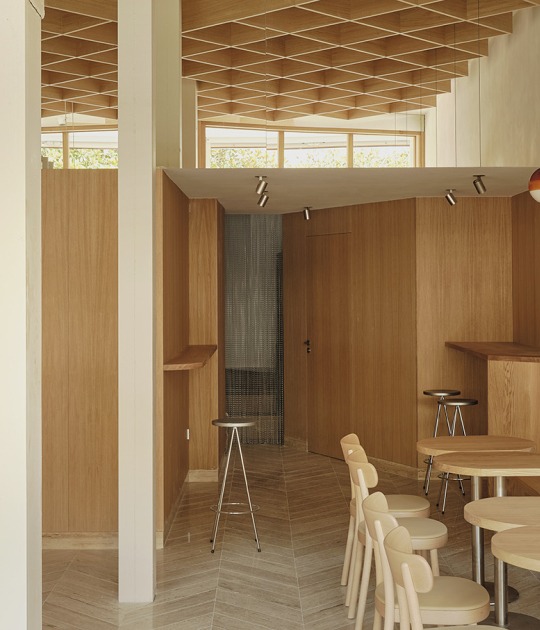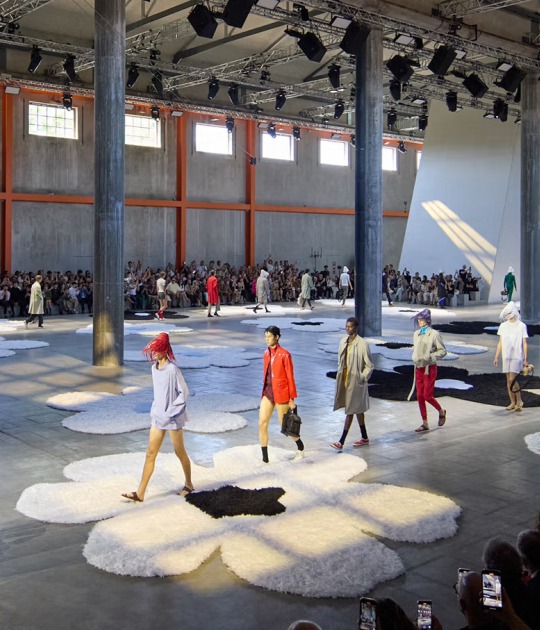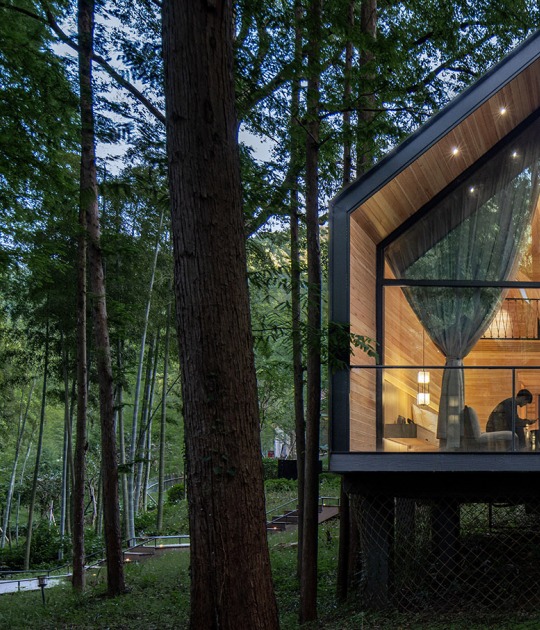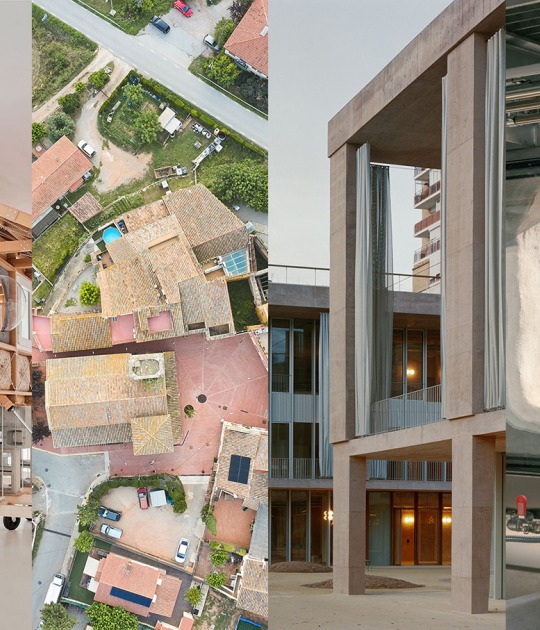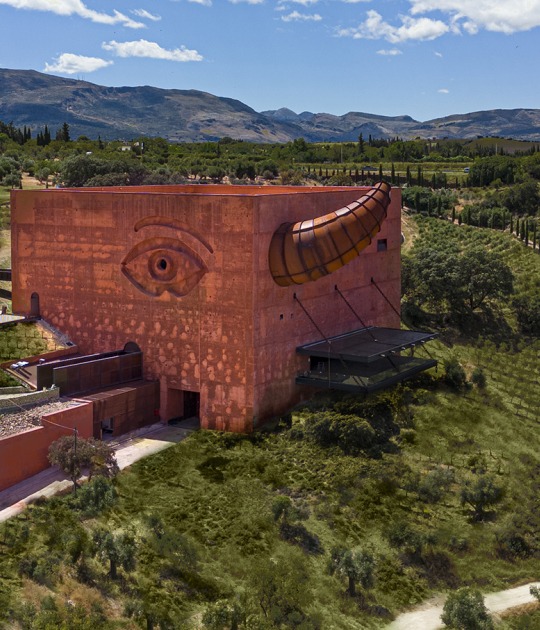Matter Design is a design practice and research lab directed by
Brandon Clifford with his partners
Johanna Lobdell and
Wes McGee. They produce work that is both playful and rigorous, leveraging alternative ways of thinking to reconsider the future of our built environment. Matter Design is recognized as an influential design practice with awards such as MoMA Young Architects Program finalists, the Architectural League Prize for Young Architects + Designers, the Design Biennial Boston award, AZ awards, AIA Small Projects Award, BSA Honor Award, a Rome Prize, a TED Fellowship, and others.
Brandon Clifford is the director and co-founder of Matter Design. He is also an assistant professor at the Massachusetts Institute of Technology. Brandon received his Master of Architecture from Princeton University and his Bachelor of Science in Architecture from Georgia Tech. He was the LeFevre Fellow at The Ohio State University Knowlton School of Architecture. Brandon is a designer and researcher who has received recognition with prizes such as the American Academy in Rome Prize, a TED Fellowship, the SOM Prize, the Design Biennial Boston Award, and the Architectural League Prize for Young Architects & Designers. His most recent authored work ‘The Cannibal’s Cookbook’ demonstrates his dedication to bringing ancient knowledge into contemporary practice with theatrical captivation. His work at Matter Design is focused on advancing architectural research through spectacle and mysticism. He is best known for captivating new ideas by critically evaluating ancient ways of thinking and experimenting with their value today. This work ranges from an award-winning play structure for kids to megalithic sculptures that come to life to perform tasks. Brandon is dedicated to re-imagining the role of the architect. His speculative work continues to provoke new directions for design in the digital era.
Johanna (Jo) Lobdell is a partner of Matter Design. Her work brings access to the design research being done at Matter Design through multi-media such as publications, exhibitions, murals, and environmental experiences. Jo’s work operates at the intersection of art and design, focusing on color, patterns, and graphics in relation to 3d form. Her primary objective is to create environments that communicate through the use of attraction. Jo received her education in Graphic Design and Fine Arts from Parsons School of Design and Lesley University College of Art and Design. She is driven to bring inspiration and joy to the world through the lens of design.
Wes McGee is co-founder and partner of Matter Design, and an assistant professor of Architecture and director of the Fabrication Lab at the University of Michigan Taubman College of Architecture and Urban Planning. His work revolves around the interrogation of material performance, with a research and teaching agenda focused on developing new connections between design, engineering, materials, and manufacturing processes as they relate to the built environment through the creation of customized software and hardware tools. With the goal of seamlessly integrating fabrication constraints with design intent, the work spans multiple realms, including algorithmic design, computational feedback of material properties, and the development of novel production processes which utilize industrial robots as bespoken machines of architectural production.
Wes frequently presents work at national and international conferences on design and fabrication, and the work of Matter Design was recently featured in the book “PostDigital Artisans” by Jonathan Openshaw (Frame publishers), as well as “Next Progressives” in Architect Magazine. In 2014 he was the co-chair of the Robots in Architecture Conference, and most recently one of the chairs of the 2016 ACADIA conference.

