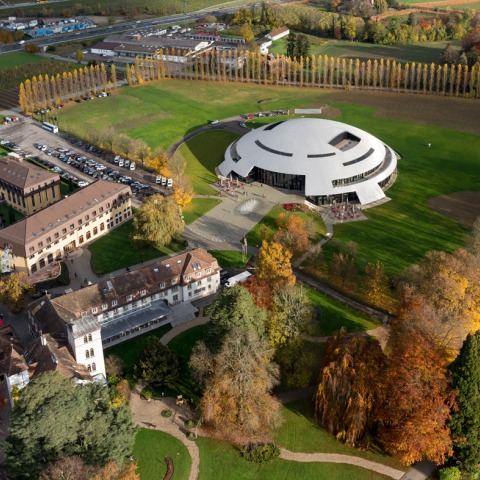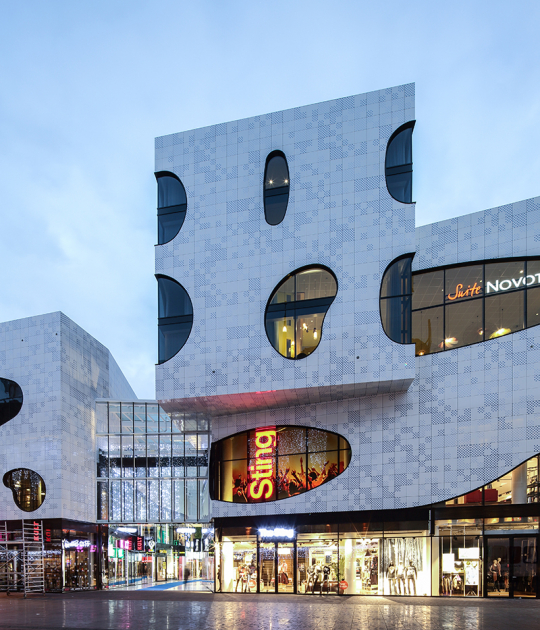In the competition for Le Rosey Concert Hall, it is obvious that Bernard Tschumi's studio raises many questions on how to act in a natural landscape with traditional architecture and not fall into formal conflicts with the environment. The answers are compelling, getting a surprising and fresh look of the campus without breaking the balance of the surroundings.
Description of the project by Bernard Tschumi Architects.
Project Overview.-
How can a state-of-the-art philharmonic hall be combined with a major sustainability goal? Set under a low, reflective metal dome, the 900-seat concert hall is made entirely of recycled OSB compressed wood, together with natural mechanical ventilation (as per local sustainability requirements, there is no air conditioning). Located by Lake Geneva at the international boarding school Le Rosey, the Concert Hall and Center infuses the historic campus with a contemporary architectural image while developing new relations with the surrounding town through the arts.
Le Rosey is entered along an allée of trees that date back centuries. This traditional entrance frames the problematic of integrating a new arts center into an existing campus vernacular without imitating the past or creating a disturbing break with its most revered structures.
How can architecture establish a complementary relationship or dialogue between tradition and modernity?
Despite a tight budget, the concert hall provides a world-class auditorium that responds to stringent sustainability requirements while welcoming the world«s most prestigious orchestras. The program includes the concert hall, adaptable for film projection, lectures, and amplified music, as wells as a black-box theater, conference rooms, rehearsal and practice spaces, a library and learning center, restaurant, café, student lounge, and other amenities.
Architect's Description.-
The new building infuses the campus with a contemporary architectural image while
nevertheless maintaining the qualities that have made the school a revered institution. How can it remain sufficiently abstract to avoid being caught in a formal battle with the existing surroundings? A further question pertains to the program requirements concert hall, music conservatory, art studios, learning center, black-box theater, library, offices, guest rooms, and so on. Should you scatter them around the site or will you find a common denominator among them?
We felt the various aspects of the program should intersect in one single place, and proposed a low-lying, flat dome—a metal envelope that seems to emerge from out of the landscape, shining by day and reflecting ambient campus light by night.
From the air, the dome appears as a distinctive object, but at ground level its curvature fits into the landscape. In plan, its shape recalls a rose or rosette—a fitting allusion for Le Rosey.
The aim of the distribution of activities is clarity and legibility. On arrival, the visitor encounters the main concert or performance hall, the conference rooms, and the blackbox theater. To the left are ground-floor educational spaces. To the right is access to the learning center and the restaurant, which also has an independent entrance located near its terrace. A series of side openings articulates the periphery. A forecourt to the main entrance and the concert hall is located along the west facade.
"A concept-form is an abstract configuration that can be implemented in any particular place or culture, while nevertheless accepting and accommodating its cultural and situational idiosyncrasies. It is a concept that generates a form, or a form that generates a concept, in such a way that one reinforces the other. The concept may be programmatic, technological, social, and so on.... The form may be singular or multiple, regular or irregular, among other differences... Concept-forms are not arbitrary: they must be appropriate to a particular site, program, and socio-economic culture, while accommodating future evolution."
Bernard Tschumi Event-Cities 4.
Figure-ground studies in plan and section show the role played by solids and voids, objects in space, or spaces within objects in Carnal Dome. Located at the center of a semi-spherical void, a complex solid object contains four rectangular voids: the concert hall, black-box theater, music rehearsal room, and library. The void between the dome and this central object is a dynamic space of movement and fluent exchange. In contrast, the four voids inside the central object are intentionally static.
The architectural concept articulates the building into three parts: first, the dome with its steel structure and stainless-steel outer envelope; second, the base with two carefully detailed concrete levels accommodating art studios, practice rooms, learning center, backstage, and all offices; and third, the wooden core containing the concert hall, black-box theater, music rehearsal room, and library.
Materials played a role in conceptualizing the project: the most important part of the program, the concert hall, fits under the dome and is clad inside and outside in pressed chipboard wood (OSB) panels to contrast with the metal outer envelope.
This double envelope strategy also helps isolate the concert hall acoustically, so as to mitigate noise from nearby rail lines. Each material is expressed and detailed specifically to reinforce the concept of the wooden box under a steel dome. Glass is present only as a vertical separation between exterior and interior or public and private and (in alternatively transparent or reflective forms) as a screen.
CREDITS. DATA SHEET.-
Architects.- Bernard Tschumi Architects (Bernard Tschumi, Kate Scott, Joel Rutten, Christopher Lee, Jocelyn Froimovich, Bart-Jan Polman, Jerome Haferd, Paul-Arthur Heller, Clinton Peterson, Emmanuel Desmazières, Nianlai Zhong, Olga Jitariouk, Colin Spoelman, Kim Starr, Grégoire Giot, Dustin Brugmann, Taylor Burgess, Sheena Garcia, Sung Yu, Pierre-Yves Kuhn, Alison McIlvride, Jessica Myers).
Collaborators.- Local Architect: Fehlmann Architectes (Serge Fehlmann, Nicolas Engel, Christophe Faini, Julio Rodriguez, Julien Camandona, Jean-Jacques le Mao, Victor Goncalves).
Engineers.- (Schematic Design, Design Development) : ARUP (Ray Quinn), including Mechanical and Plumbing, Structure (David Farnsworth, Michelle Roelofs), Acoustics (Alban Bassuet), Audiovisual, Lighting, Theater, Facades/Envelopes.
Swiss Consultants (Execution).- Mechanical, Plumbing Engineers - Sorane SA, Structural Engineers - Alberti Ingénieurs SA, Electric, Security, Fire Engineers–Scherler SA, Wood Conceptor / Engineer, Concert Hall - Schwab System SA, Acoustics – D’Silence Acoustique SA, Facades - Biff SA, Site Surveyor Engineers - Bureau d’études D. Belotti, Geotechnical Engineer - Karakas et Français SA, Ground Engineers - Impact-Concept SA.
Promoter.- Institut Le Rosey / Les Etablissements du Rosey SA (Philippe Gudin)
Dates.- 2009 (competition), 2011-2012 (project), 2013-2014 (construction).
Surface.- 10000 sqm (built).











































