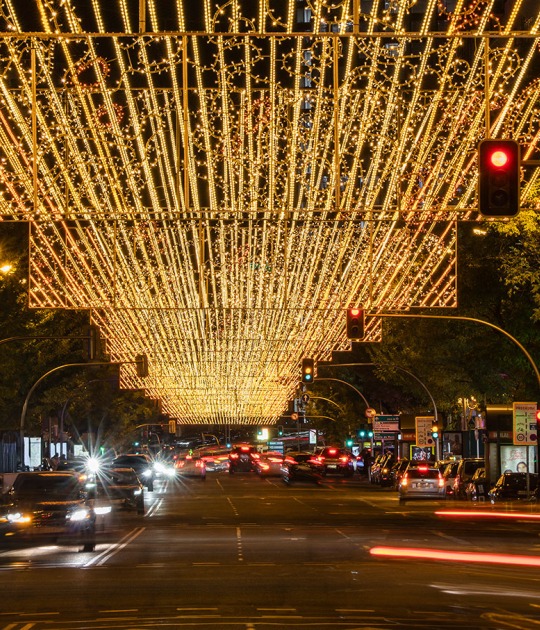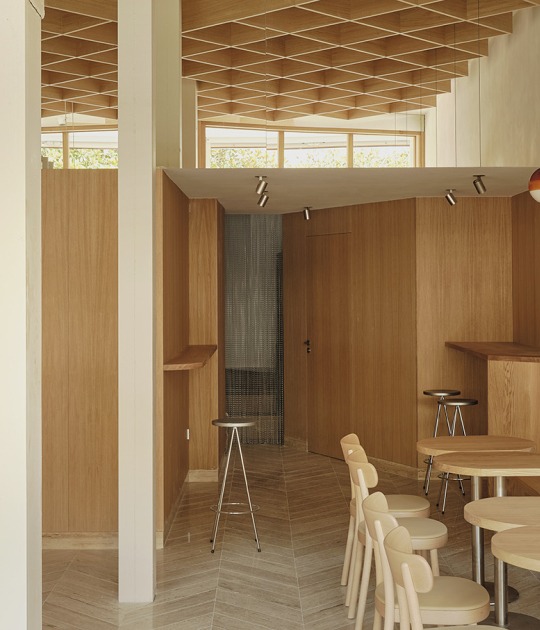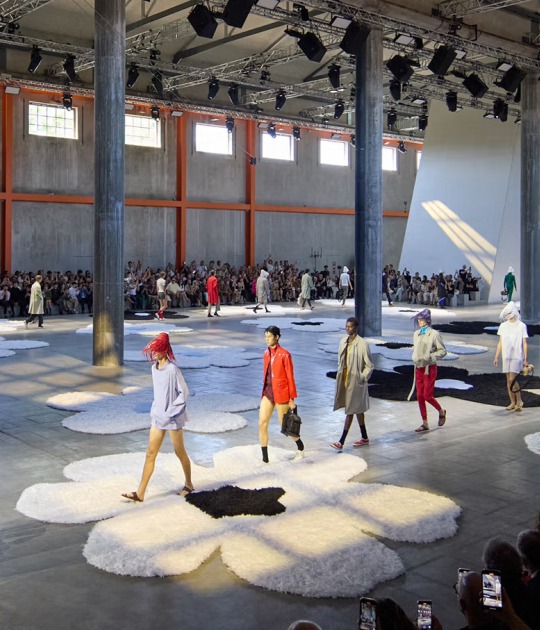The extra high, bright white ceiling, smart directional markings, spacious aisles, and back-lit glass walls create an unexpectedly impressive experience and an exceptional level of quality, setting the bar for bicycle facilities across the globe. The parking garage has room for almost 8.000 bikes.
Project description by Silo & Studio Marsman
Bicycle parking The Hague.
The fabric of the city
One of the largest bicycle parking garages in the Netherlands has been built underneath the Koningin Julianaplein in The Hague, right in front of the Central Station. Silo developed a powerful spatial concept that transforms parking your bike into a museum-like experience. The unconventional result enhances comfort and safety for the thousands of daily users.
Essential link
A good connection between bicycle and train is an essential link in the urban mobility network. However, underground parking spaces are often unpleasant due to low ceilings, and the lack of daylight and views of the surroundings. With room for approximately 8,000 bicycles and rental bikes, the Municipality of The Hague, in cooperation with the national railway operators, offers a service-oriented and future-proof solution.
Unexpectedly impressive
The extra high, bright white ceiling, smart directional markings, spacious aisles, and back-lit glass walls create an unexpectedly impressive experience and an exceptional level of quality. “The integrated application of light and spatial identity makes the facility appear more spacious. Moreover, the visual interventions supports the intuitive orientation, making it easier to find back your bike at the end of the day,” says Rene Toneman, Creative Director at Silo.
Escherian cityscape
The past, present and future architecture of The Hague forms the basis for one continuous image on the entire light wall that encloses the parking facility. Facade elements of iconic buildings are subtly woven together into an awe-inspiring urban landscape; a luminous metamorphosis inspired by the works of Dutch graphic artist M.C. Escher. As you cycle past it, you experience the city’s skyline in one smooth movement. With more time, you can explore all individual referenced buildings.
The design quotes historic buildings such as the Ridderzaal, the Peace Palace, and the Kunstmuseum by Berlage; projects by esteemed architects such as Richard Meier, Bernard Tschumi, Hans Kollhoff, Cesar Pelli, KPF, Kraaijvanger, Rudy Uytenhaak, Benthem Crouwel Architects, MVSA, Zwarts & Jansma Architects, and OD205; and future projects by Powerhouse Company, JCAU and NOAHH.
City entrance
The bicycle parking was designed in collaboration with Studio Marsman and has been completed at the beginning of 2020. The definitive exits will be integrated into the above-ground buildings, designed by Powerhouse Company. Together with the residential towers, commercial spaces, and the lively square, the underground bicycle parking will provide a welcoming entrance to the city.







































