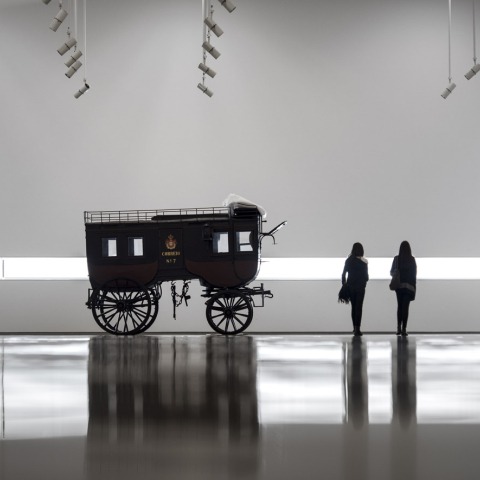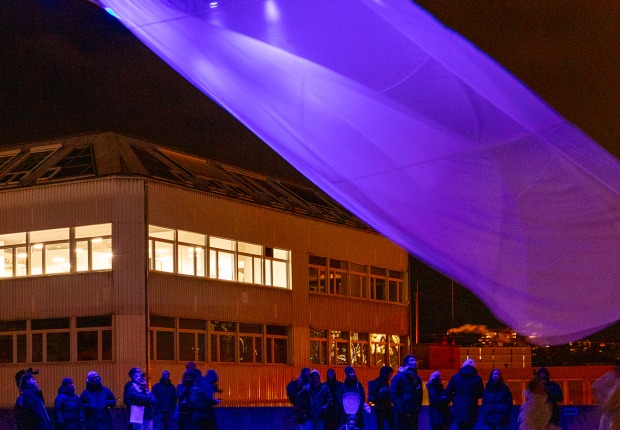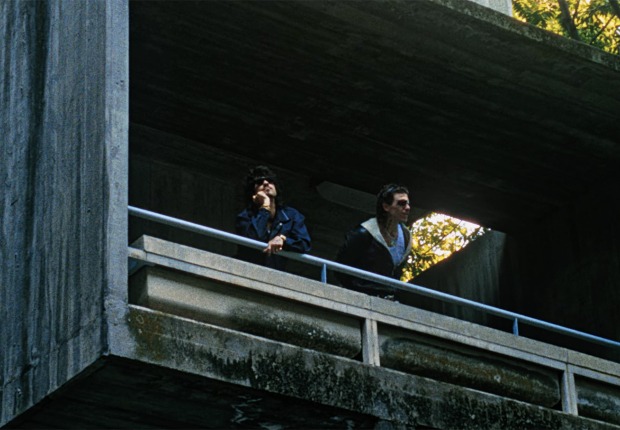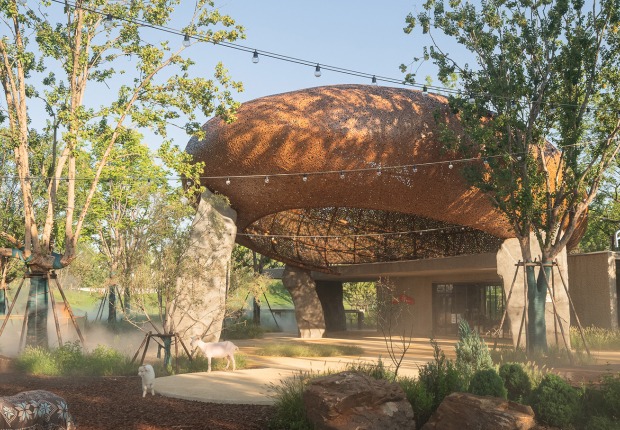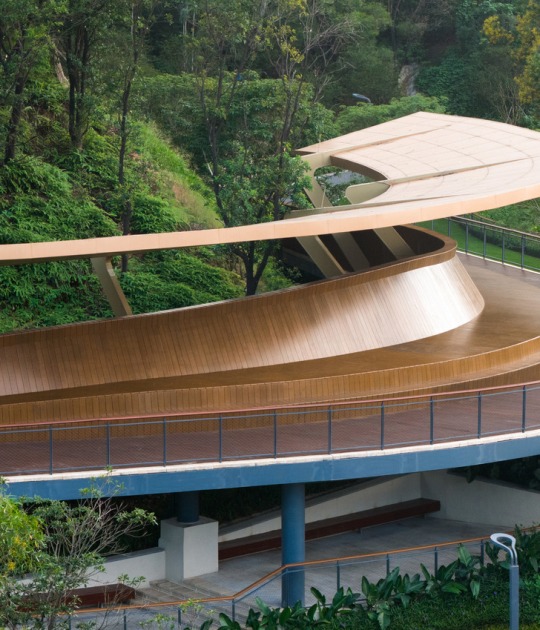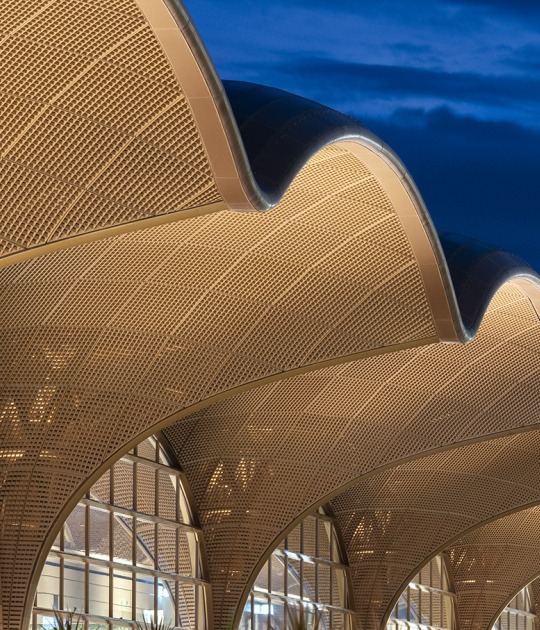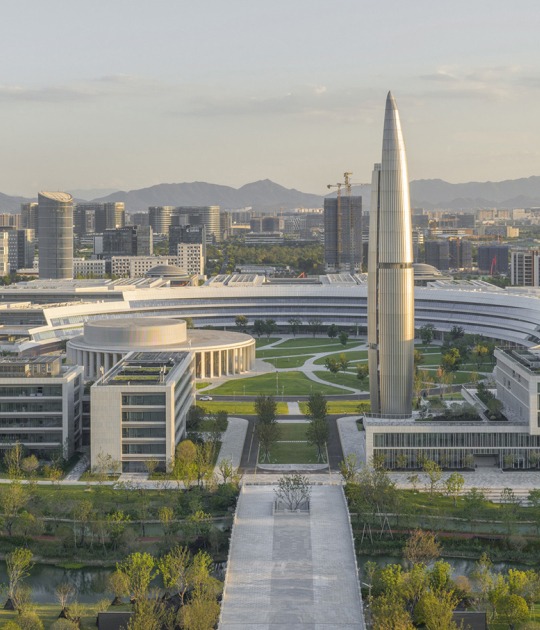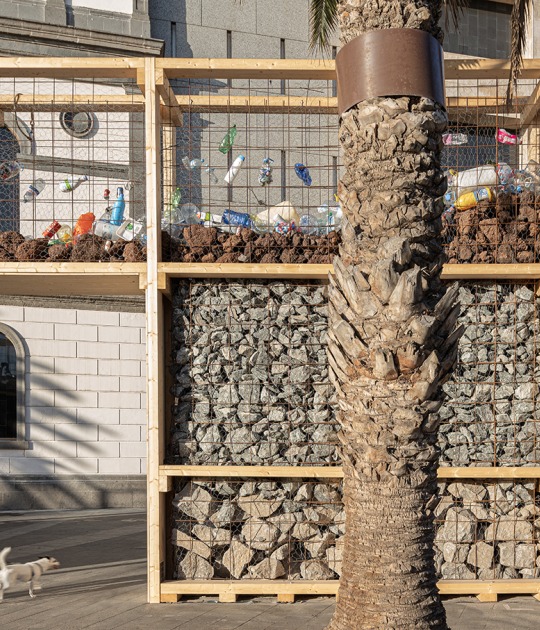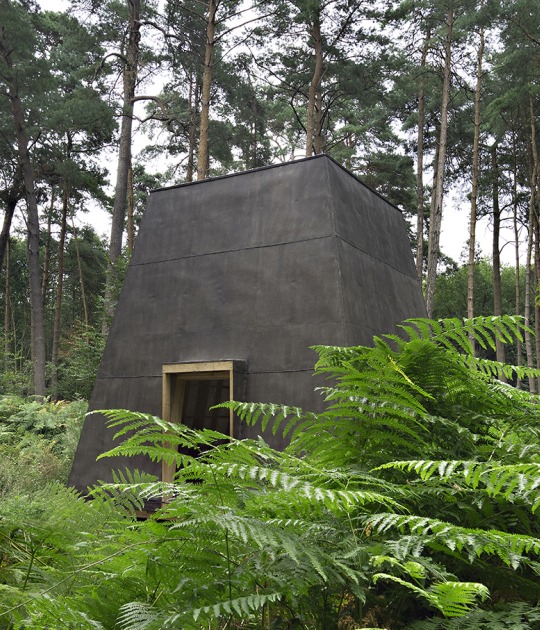The new museum to hold the exhibitions of eighteenth century cars belongs to Paulo Mendes da Rocha + MMBB Arquitetos + Bak Gordon Arquitectos is proposed in a dual-mode, with a main pavilion that seems to float in the air, and an annexed volume of concrete that attempts to dialogue with the vernacular architecture of the area. The building is located in a square, leaving space for easy pedestrian access through passages.
Description of the project by Paulo Mendes da Rocha
A project for the new facilities of Museu dos Coches, poses two basic questions.
On the side of Museology, basic criteria for exhibiting remarkable heritage; on the side of Urbanism, the implementation of a monumental venue, supported by the government project “Belém Redescoberta”.
In terms of museology, the project adopts a policy centered on the idea of ultimate preservation, forever, a stored treasure and, at the same time visited. Considering the visit under all possible forms of development in relation to the historical memory as an intellectual construction in time. Art and technique in constant progress. Exhibitions and workshops, changing scenarios. Virtual sound and images associated with original objects.
In terms of Urbanism, an available space committed to the integrity of the enclosure, especially with the existent flow of tourists, which will surely increase with the emergence of this new vitality.
Two events should be noted here: the circulation of pedestrians in the sequence of the Calçada da Ajuda to the gardens along the Tagus (overlapping Av India, Av Brasilia and the railroad) and the set of preserved buildings (Belém Redescoberta) along R. Junqueira street, which is configured as an area of museums to the back, the antique Cais da Alfândega Velha street with great charm.
It encourages the initiative of local and small businesses. These are the root of the project, which now, along with drawings and photographs of the model, is presented. This is not to underestimate the program established with all its functions and areas, as well as the budget allocated to this project. These are given, say, unquestionably.
As shown, the construction is proposed dual mode, the main pavilion, a suspended ship for exhibitions, and an annex which includes a reception, administration, restaurant, auditorium and a public Tejo walkway to strategically strengthen the circulation through ramps. This peculiar spatial arrangement creates a portico with links between the two buildings at the entrance to a small, internal plaza, where you get to the preserved buildings in R (a new front). Junqueira now opens to the enclosure so that eventually there are small cafes, libraries … in what was once R. Cais Alfândega Velha street, an interesting recomposition of the same thing. One might note the dimensions of these spaces and their dialogue on the dynamics of passers-by inside and out, in full; the museum as a public place. Strictly protected and unpredictably open.
In addition to the security steps required by law, we adopted all access through special hydraulic lifts, ensuring control of the capacity of the exhibition spaces taken. We made special emphasis on safety and comfort, plus the support for Museum employees. For children, there is a reserved special area in the terrace of the museum, with a garden in the front row next to the access of visitors to the exhibitions. In front of the opposite side of Afonso Albuquerque Square in the same public esplanade, there is a popular bar with character, open with sidewalk tables.
We would also like the highlight the link between the exhibition area and the administration. Overlooking the Tajo. Very useful for services in general, for security policy. And the wide view of the elevated restaurant, to the Atlantic, to the Jeronimos, the administration turned to the river, towards the inner square, to the Museum Gardens.
The building is defined by the reinforced concrete foundations, with a relative concentration of the loads, as recommended by soil conditions, supporting coated steel trusses, configuring the great walls of the museum.
For parking, we excluded the design of an underground parking due to groundwater, drainage of the esplanade and large earth movements, which would mean to accommodate a lean program and harm the tranquility of the enclosure. We suggest an elevated parking lot near the barges for 400 vehicles and a small occupation in the territory. It could then be repeated as a prototype in the Belém Redescoberta project.
São Paulo, may 28th, 2008
Paulo Mendes da Rocha
