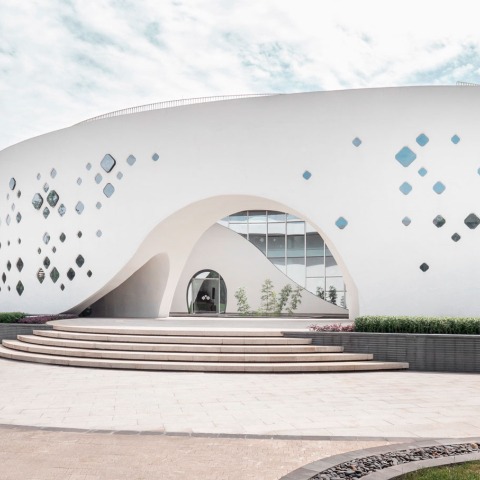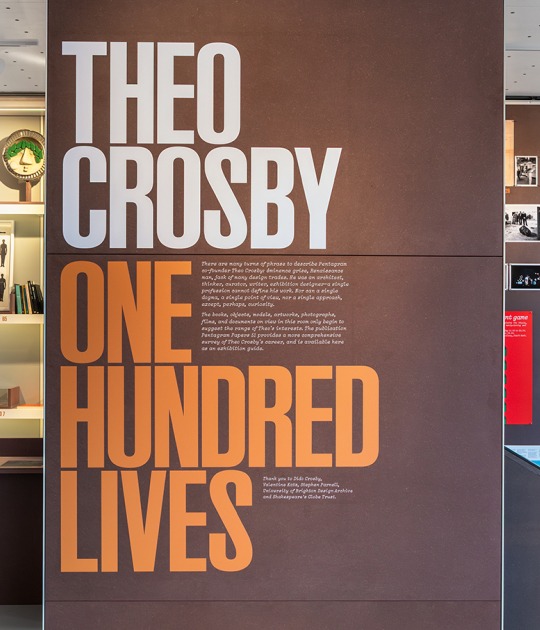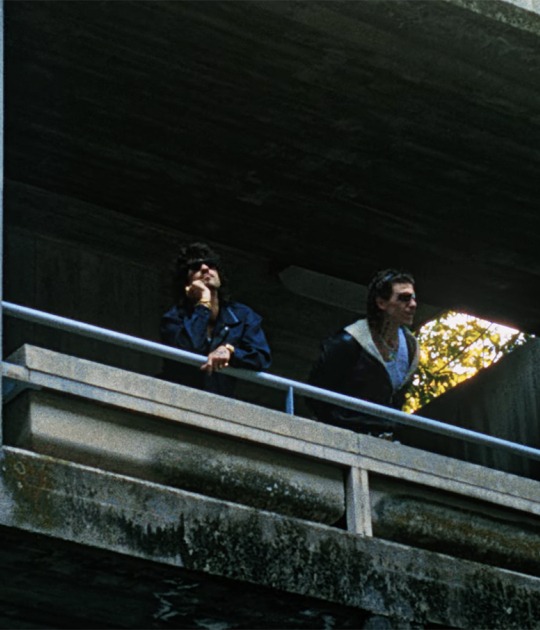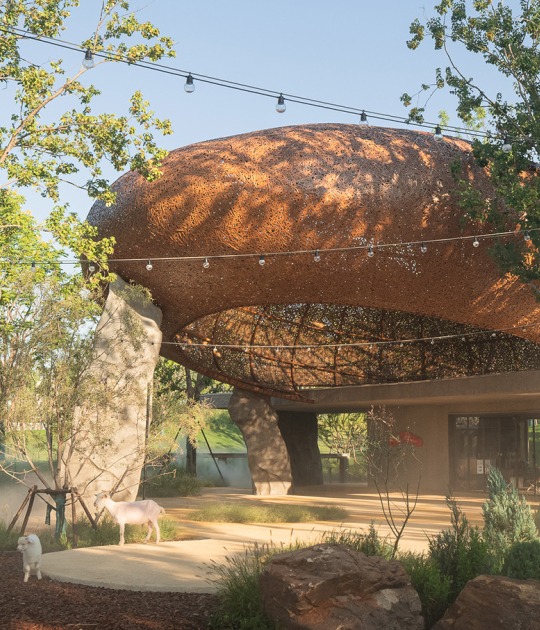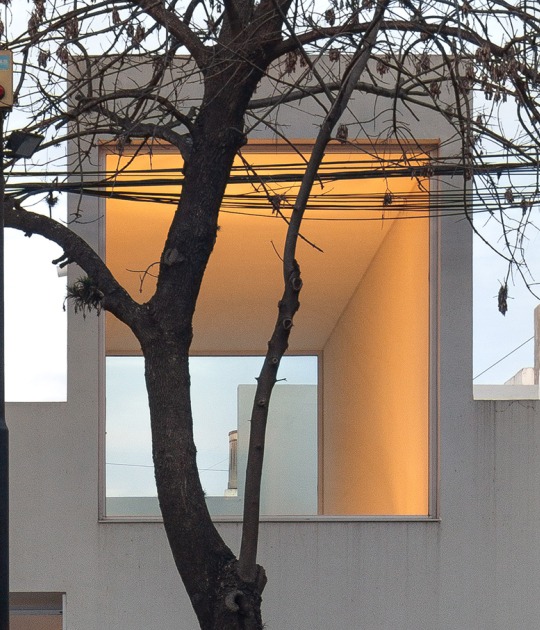To establish that natural atmosphere, a variety of elements that bring it together are integrated. For example, drop-shaped windows, a crescent-shaped pool and a skylight. A fundamental element is the round hole in the pool that crosses the three floors creating an atrium for the bamboo to grow and the light to penetrate through.
The design of the cultural center is based on the prototype of a circular building. It consists of three floors in which its circular shape creates a connection between exterior and interior. On the underground floor where the car park is located, which along with the winding road make the vehicle move away and everything is focused on the experience for the pedestrian. The ground floor is where an open space is created for pedestrians to enter and exit.
Each of the design details of this project has a function, apart from aesthetics, a sustainable approach, based on green energy.
Description of project by CROX
Chengdu Science and Technology Industry Incubation Park is located in the Core Area of Tianfu New District and is a certified National Economic and Technological Development Zone in China, with an overall planning area of 330 thousand square meters. Now, more than 240 science technology and health enterprises have been introduced, including many of the world top 500 companies, awarded many prizes, such as the National Science and Technology Business Incubator etc.. As a new platform to foster Health-tech companies, the park hopes to build landmark buildings at the entrance, trying to lead the new mode of incubation industry and economy. CROX was assigned this project in 2014, in order to meet the local environment, culture and industry’s demand, they traced back to its origin and bring a new soul to this region.
- Harmonious Environment
According to the needs of the park, the purpose is to connect the Eastern and Western health industries, forming a communicative space that transforms the existing artificial site into a sustainable and ecological friendly environment. The land extends from northeast to southwest and the overall concept is based on an ancient Chinese story that an emperor worships the "Longquan Well". In the landscape design, we extract the flowing water lines and reshapes it into the natural atmosphere.
On the main entrance square of Chenglong Avenue, a series of hills are standing there, like the outstretched hands to streamline the cars. The ups and downs of the terrain filters the noise on the roads and the winding lane restricts the traffic speed, converting it into a joyful visit. The masterplanning of the pedestrian is considered with the separation of the vehicles, so the parking lot is on the lower ground and the design of the pedestrians extended from the large ladders along the landscapes to the inner space.
The atrium is a multi-point layout of alluvial fans, forming mound shaped planting platforms in different sizes. With the change of seasons, the native plants will gradually recover its ecology. Here, people enjoy cool air in the summer; an outdoor playground in winter, providing a muti-functional social space for people to gather and communicate. The humanity design fully considered nature in human activities, we soften the old rigid buildings to harmonize the stereotyped impression of the traditional enterprise park. As a result, achieving a natural and harmonious design in the environment.
- Water-like Spirit
Old Chengdu was once a city moistened by water. In the past, canals and ditches were inside and outside of the city, bridges and pools were scattered everywhere. At present, places have gone and only several names are remembered. Architect C.R. Lin said, "Water-moistening Chengdu is a dreamy scenery that even a land was named as Lingquan (A spiritual Well) since ancient times. Buildings are like spring well that gushed out, linking the ancient times and today."
Not far from the entrance, you will first see a small building with white facade is, with drop-shaped windows arranged organically and twinkled under the sunlight. The half-moon pool forms a waterfall from top to bottom, and the sound of water washes the noise of the past. The semi-circle gate and the circular platform echo from top to bottom, forming a metaphor of moon mirroring in the water. Arriving at the inner atrium through the door opening, a large oval pool appears, where the skylight is reflected from the water surface to the surrounding curved glass windows, leaving an unfilled scene on the white wall. The revealing round hole in the pool is connected with the underground to form an atrium, to leave the green bamboo slightly appears. Light penetrates through the leaves and the diamond-shaped glass on the bottom, along with the light wave points dancing in the shadows of the trees below, forming a wonderful water-light concerto. The hollow part of the white building is reserved for the sky and earth, which reproduces the mysterious realm with the changes of light and shadow.
- Architectural Atmosphere
From a vibrant landscape angle, we design the cultural center in a vibrant dynamic texture, it is the prototype of the circular building. Through the formation of circles, a multi-level spatial space is formed to achieve a coherent exterior and interior experience. This is an open space for people come in and out, the arched wall and exquisite skylight, giving a light and transparent feeling.
The surrounding space integrates leisure, exhibition, conference, reception, office, diet, etc. together to create an intimate and friendly feeling. The facade endows its water temperament, enable the light to present vibrantly on the clean white wall. The external window was designed horizontally to adjust the light and temperature. The concrete structured space blurs the boundaries of the atrium under the partition of large floor-to-ceiling windows. The upper ceiling curved holes formed naturally with the water shaped drops by the skylight that penetrates from the outside to the inside. Green energy was considered in the design as it collects the rainwater to the pool and cooling the building temperature. On the one hand, the white building has established a dialogue with its historical background; on the other hand, as a community in the incubation park, attracting people to visit. The nature power represents architecture, and finally becomes a symbol to share with others.
