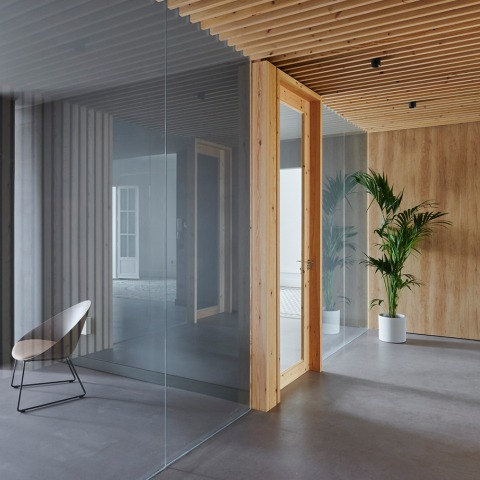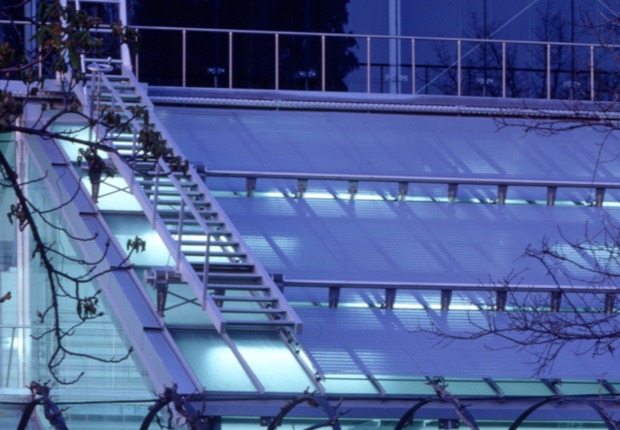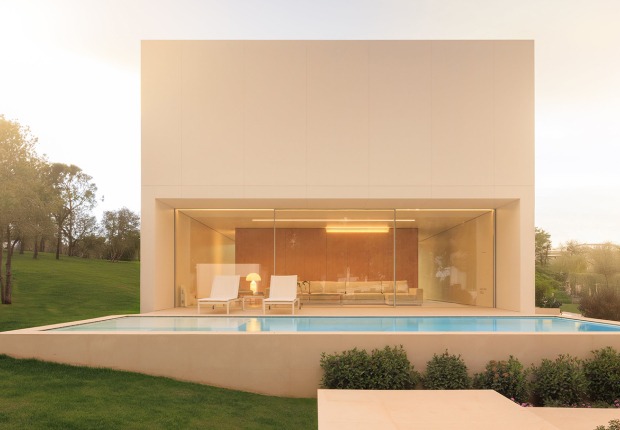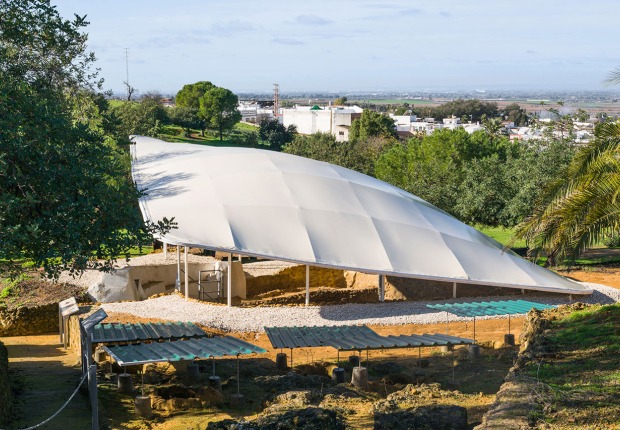The finishes of the central hall and the individual offices generate a gradation between spaces that helps to clarify the interior layout of the office. The wooden cladding of the central hall gives the space a great warmth that contrasts with the neutrality of the offices, the main rooms of the office, which maintain their proportions and recover the original floors and bedrooms as transitional elements.

Description of project by TANGRAM Arquitectura + Diseño
Located in a representative building in the city center, we find this office where the departure of the former tenant is a great opportunity to update the property. The pre-existing distribution is obsolete and is hardly compatible with the rental model sought, independent spaces with common areas.
It is a contained intervention that seeks to rationalize the space. The action is concentrated in the central area, where the demolition of the convoluted distribution generates a large hall that clarifies and sponges the access to the different rooms.
Both at the level of section and finishes, there is a gradation between the central space and the 'noble' offices which, serialized on the main façade, represent the great attraction of the property, so its value will be key in this project. The warmth of the lobby contrasts with the neutrality of the offices, more subject to the ephemeral interior design of each tenant. In these, the original proportions will be maintained, the bedrooms are incorporated as a transitional space and the original ornament is recovered including the colorful pavement whose small tiles will need to be deeply rehabilitated.































