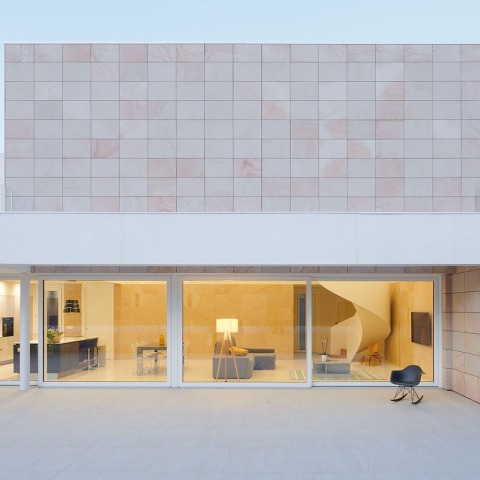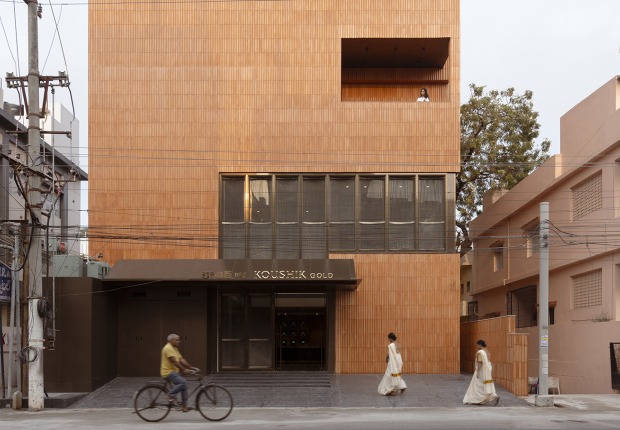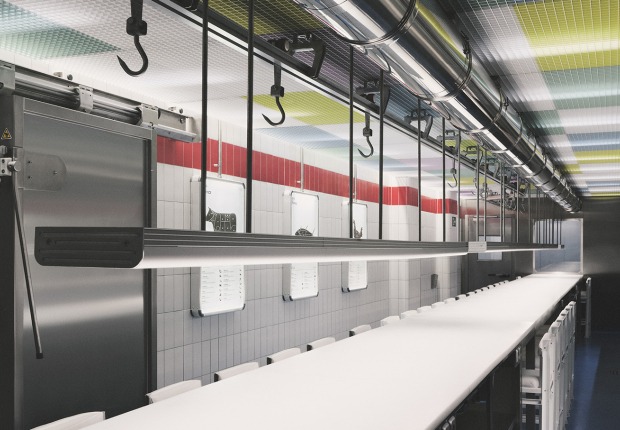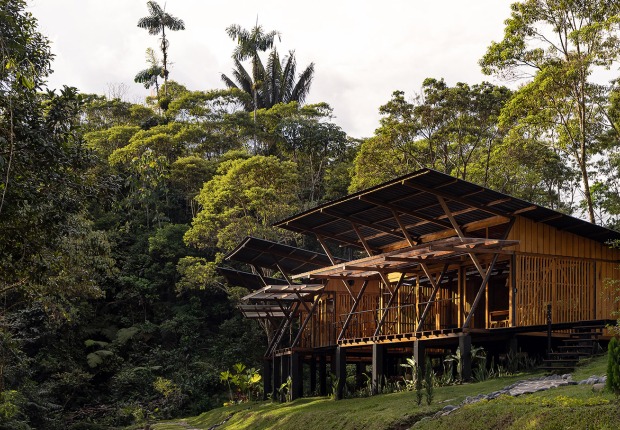The house has excellent thermal insulation through a ventilated façade and the SATE system, it reduces thermal bridges as much as possible, it has controlled ventilation with heat recovery and high-performance carpentry. The house has obtained the official certificate of PASSIVHAUS.
Project description by Tangram
Located in a private urbanization, with an American tint and on the outskirts of Zaragoza, we find this house with simple lines as one more in the catalog of architectural and almost plastic styles that surround it.
Functionality has been the main premise in this adapted, contemporary and efficient home. The tight buildable building site rivals the large spaces required to ensure user comfort in performing most everyday tasks. For this reason, the spaces have been studied exhaustively, guaranteeing mobility and avoiding wasting buildable surface.
Consequently, the result is a compact volume defined by the obligatory minimum setbacks on its most exposed faces, thus freeing up as much space as possible to the south where a 'wide' garden is generated as an extension of the house. It is at this point where the project is most expressive and dynamic, through a set of porches, terraces and wide openings, the limits are diluted and the relationship between private interior and exterior is maximized. As a response to the surroundings, the rest of the volume is opaque, reducing the number and size of holes to what is strictly necessary and enclosing itself by means of a perimeter wall that gives privacy to the ground floor.
Pedestrian access occurs through the north façade through the lobby, where a sculptural spiral staircase filters the vision of the central space, day area and heart of the house. A spacious room, defined as a gap between the rooms and services modules, where the living-dining room and kitchen are intertwined in total relation to the garden. However, it has been chosen to differentiate both uses, providing the first one with a double height that has its translation abroad in a powerful volume of natural stone. The kitchen, with direct access from the outdoor car park, maintains the standard height as a continuity of the outside porch.
By elevator or spiral staircase that conquers double height, you access the upper floor where the ground floor modules that define the central void are replicated.
The romantic meaning that the sandstone of the Sierra de La Demanda has for Iker and María, as well as its soft and warm tones, made it a vehicle for the intervention highlighted by the white tones that predominate in the other faces and seem to frame it .
Energy efficiency under the PASSIVHAUS criterion translates into excellent thermal insulation by means of a ventilated façade and SATE system, the reduction of thermal bridges to the maximum, controlled ventilation with heat recovery, air tightness and high-performance PVC joinery. The house has obtained the official certificate that guarantees it.






































