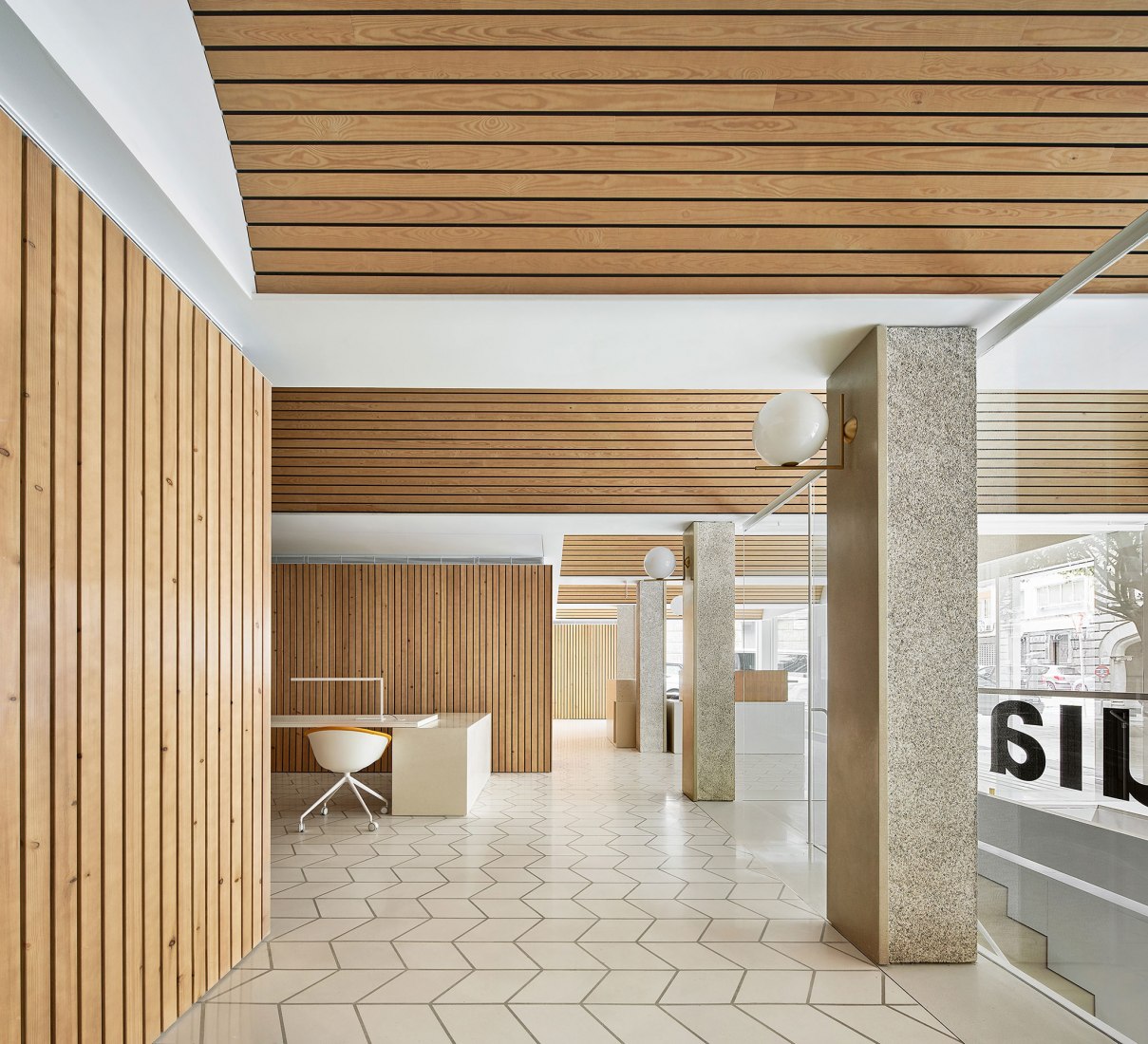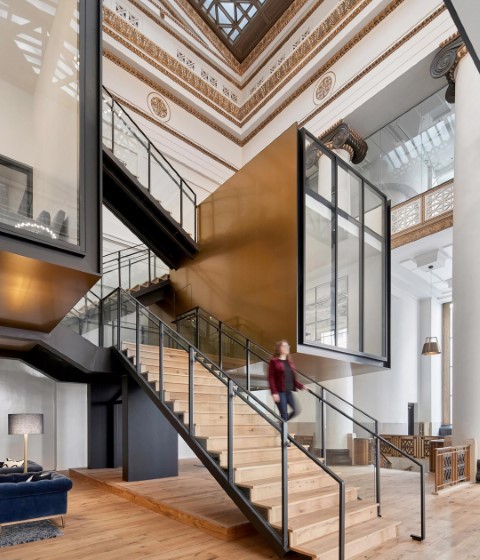This is how the materiality of the project accompanies the spatial proposal, few materials are used, mostly primary, and also of local origin. This fact has gone hand in hand with the construction that has had local industrialists and artisans.
Description of project by Ripoll Tizón
The order consists of the comprehensive reform of existing premises for its adaptation as a reference office of the Arquia Banca entity in the city of Palma de Mallorca.
Located in the corner of a residential building, it is a place with a large perimeter of the facade that occupies two floors of irregular geometry and an identical surface. Its façade holes are given by the structural order of the building, and its elongated dimension is in contact with a wide, tree-lined sidewalk that functions as a plaza.
The relationship with the public space is decisive to think of the new office as an extension of the area of the square. A new open office, with a close indoor-outdoor relationship and conceived as a large sideboard where the product on display will be the banking experience itself. The activity, visible from the outside, takes place in a single space composed of different scenes related to each other according to the degree of privacy and attention required for each of them.
Among others, the necessary structural modifications are carried out to unify the level of the access floor with that of the exterior sidewalk and introduce a double space next to the facade. This emptying of the premises articulates the various areas of the branch, allows natural light to reach the basement, and houses the new staircase that connects both levels.
The program areas are distributed taking advantage of the L-shaped geometry of the premises and are organized by making a transition from the public areas, located next to the facade, to the private areas, which are set back from the facade both in plan and in section. Finally, the confidential and storage spaces are arranged at the back of the premises and against the party walls.
For construction, a lot of effort has been put into having local industrialists and artisans. Few materials are used, mostly primary, and also of local origin.
The materiality of the project accompanies the spatial proposal. A sequence of wooden vaults covers the areas of interaction with the clients. This new roof, in addition to hiding the steps of the general facilities of the building and the new premises, naturally incorporates the grid of existing pillars and generates a warm and welcoming atmosphere that accompanies the banking experience. The vertical and back walls, made with a light framework, are also covered with natural wood or lacquered MDF board. The paving of the customer areas is made with handmade hydraulic tiles, joined with cement mortar. In this case, it has been chosen to polish the entire set, resulting in a continuous pavement that reinterprets the traditional mosaics so common in the city center. Other elements, such as the counter or the fixed furniture, are made with a manufactured terrazzo of the same composition and mix as that used in the manufacture of the flooring.





















































