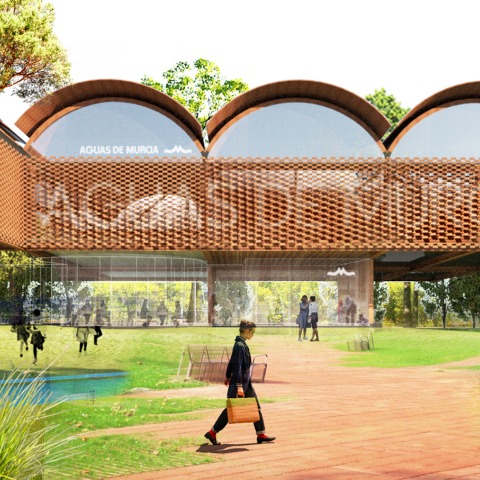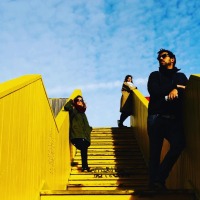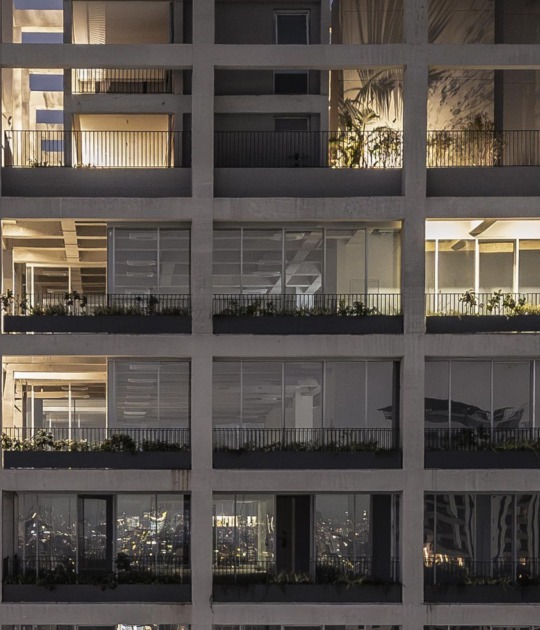The project employs traditional solutions and uses natural materials, incorporating a large amount of substrate in the project, minimizing the built footprint. The orchard incorporates native species and is supported by the irrigation ditch that crosses the site and is visible as part of the fabric of the region. Both the exterior and interior are covered with a porous skin of local brick that reduces heat in the same way that an earthenware pitcher retains water inside.
Vergelaria. How to plant some offices in an orchard.
The project is based on three ideas:
1. The elevated ark (WIND)
The whole office program -without public access- is developed on a single floor separated from the customer service program, which is arranged entirely on the first floor. This work area is proposed as a large, versatile, and independent space, housed in a large ceramic prism and suspended over an orchard. It has a flexible and easily compartmentalized geometry capable of naturally assuming the coming changes. The prefabricated structure of this compact volume reserves in its interior three courtyards that seasonally regulate the climatic comfort of the building. In the summer season, evaporative cooling is produced in the patios, which provide humidified air. Two of them are designed with the possibility of losing their entire volume using retractable roofs, enabling them to be used as cold stoves in winter conditions, a volume that incorporates, on the one hand, photovoltaic solar technology to maximize solar gains, and on the other hand, provides the necessary shade to use the exterior space under ideal comfort parameters.
2. The vaulted roof (SHADE)
The design of the entire building follows bioclimatic strategies. The roofing system of the ark is based on a combination of two types of vaults: a single and a double vault. Its ribbed geometry favours the interior comfort of the offices through adequate air stratification without the need for forced ventilation, in addition to providing adequate rainwater collection. Air movement is by natural convection, resulting in excellent thermal values for indoor comfort. Without the need for active energy support, hot air is thus relegated to the upper part of the concave ceramic ceilings. These thermodynamic performances are echoed in the ceramic materials chosen, sourced from local factories. The inertia incorporated in the ceramic brick pieces implies a better capacity of the building to sustain its energy balance (temperature and humidity), as they act as real heat/cold stores. Likewise, the ceramic shells overhang the plane of the noon facade, avoiding the excess solar radiation of this orientation.
3. The orchard (EARTH)
The project compacts the required program to the maximum and incorporates a large amount of substrate into the orchard, minimizing the building's footprint. Its bioclimatic architecture drastically reduces energy consumption, positioning it as 'the ideal design of a building with zero energy consumption, zero emissions and zero waste generation' (precisely the orchard offsets the emissions generated). In addition, the uncovered and shaded ground collaborates with its evapotranspiration in the mitigation of excess environmental heat. The orchard integrates native species and is supported by the irrigation ditch that crosses the site, whose course is recovered and made visible as part of the fundamental hydraulic fabric of the region. The elevated ark exhibits its ceramic finish both inside and out, and its porous skin of local brick integrates a self-irrigation system that reduces the transmittance of summer heat, replicating the thermodynamic basis of the earthenware pitcher. The ark casts a cool shade, as it 'sweats' producing an evapotranspiration cooling of up to 2.219 kilojoules per gram of evaporated water.

































