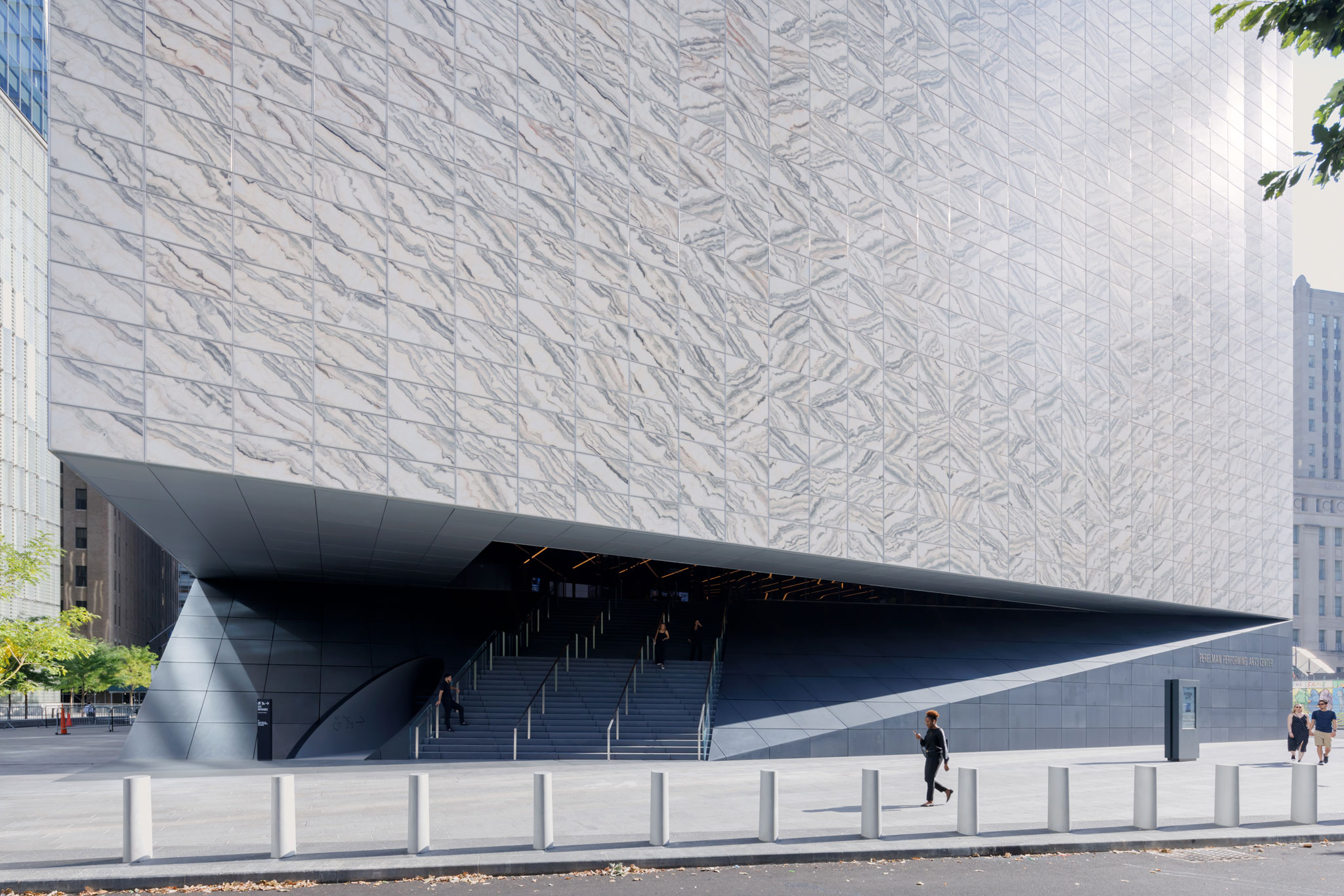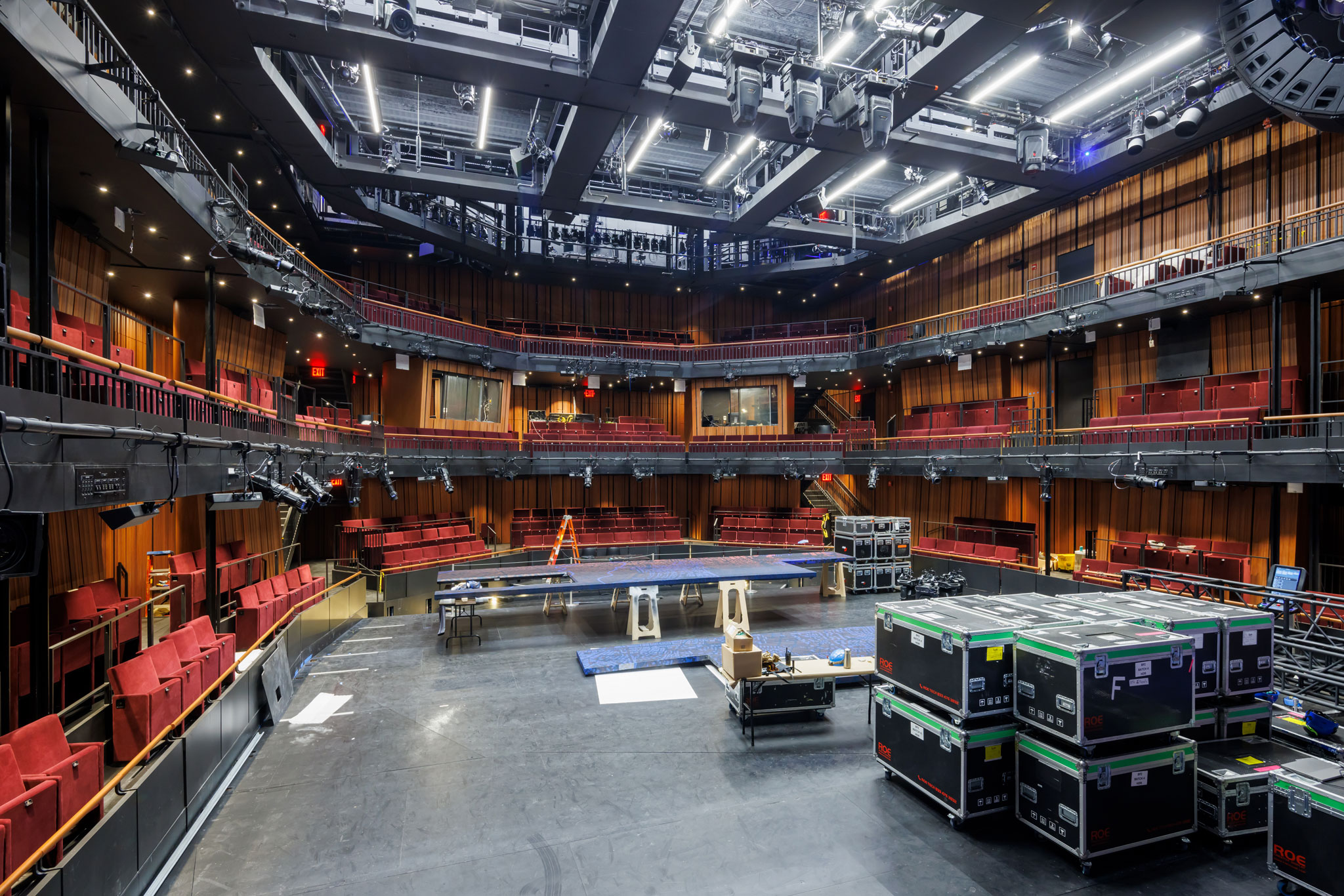Designed by REX, the 12,000 sqm PAC NYC includes three flexible venues of different sizes. Using large movable walls and adjacent scene docks, these theaters can be combined or transformed into ten proportions and more than five dozen configurations.
Physically and acoustically, the performance spaces can accommodate a multiplicity of artistic disciplines (from intimate drama to dance to opera), creative visions, and experiences. A toolkit of automated and manual technical systems enables creative teams to transform the spaces to fulfill their desired artistic expressions and audience experiences.

Perelman Performing Arts Center by REX. Photograph by Iwan Baan.
The building is organized into three levels: play (top), performer (middle), and public (bottom). On the top level, three theater spaces (with 499, 250, and 99 seats) can be joined to create multiple different configurations, with the walls and floors moving to accommodate various events.
The middle level has all the support areas for artists and performances, such as the trap, dressing rooms, green room, musician room, quiet room, wig storage, and costume shop.
The bottom public level includes a lobby with an information desk and coat check and a restaurant/bar that can serve as a cabaret, a dance podium, a performance art space, or a community space for events such as voting. The restaurant/bar, used during performance intermissions, extends north to an exterior terrace.

The building is clad in 4,896 slabs of marble, each piece sandwiched in glass and measuring three feet by five feet. Photograph by Iwan Baan.
PAC NYC’s outside staircase brings patrons and visitors from the lobby down to the street below.
The building’s marble facade creates an elegant monolith by day; by night, the solid façade dematerializes and glows warmly from within. This transformative façade is composed of translucent, veined Portuguese marble (Estremoz Luminati) laminated on both sides with glass and fabricated into integrated, insulated panels. The stone-glass panels allow daylight to penetrate while upholding energy performance and protecting the marble from extreme weather conditions.

Zuccotti Theater during load-in for first performances. Perelman Performing Arts Center by REX. Photograph by Iwan Baan.
Perelman Performing Arts Center (PAC NYC) is the cultural keystone and final public element in the 2003 Master Plan under the leadership of the New York City Mayor Michael R. Bloomberg for the rebuilt 16-acre (6.5Hectare)World Trade Center site. Now chaired by Mr. Bloomberg.
Physically and acoustically, the performance spaces can accommodate a multiplicity of artistic disciplines (from intimate drama to dance to opera), creative visions, and experiences. A toolkit of automated and manual technical systems enables creative teams to transform the spaces to fulfill their desired artistic expressions and audience experiences.

Perelman Performing Arts Center by REX. Photograph by Iwan Baan.
The building is organized into three levels: play (top), performer (middle), and public (bottom). On the top level, three theater spaces (with 499, 250, and 99 seats) can be joined to create multiple different configurations, with the walls and floors moving to accommodate various events.
The middle level has all the support areas for artists and performances, such as the trap, dressing rooms, green room, musician room, quiet room, wig storage, and costume shop.
The bottom public level includes a lobby with an information desk and coat check and a restaurant/bar that can serve as a cabaret, a dance podium, a performance art space, or a community space for events such as voting. The restaurant/bar, used during performance intermissions, extends north to an exterior terrace.

The building is clad in 4,896 slabs of marble, each piece sandwiched in glass and measuring three feet by five feet. Photograph by Iwan Baan.
PAC NYC’s outside staircase brings patrons and visitors from the lobby down to the street below.
The building’s marble facade creates an elegant monolith by day; by night, the solid façade dematerializes and glows warmly from within. This transformative façade is composed of translucent, veined Portuguese marble (Estremoz Luminati) laminated on both sides with glass and fabricated into integrated, insulated panels. The stone-glass panels allow daylight to penetrate while upholding energy performance and protecting the marble from extreme weather conditions.

Zuccotti Theater during load-in for first performances. Perelman Performing Arts Center by REX. Photograph by Iwan Baan.
Perelman Performing Arts Center (PAC NYC) is the cultural keystone and final public element in the 2003 Master Plan under the leadership of the New York City Mayor Michael R. Bloomberg for the rebuilt 16-acre (6.5Hectare)World Trade Center site. Now chaired by Mr. Bloomberg.






































