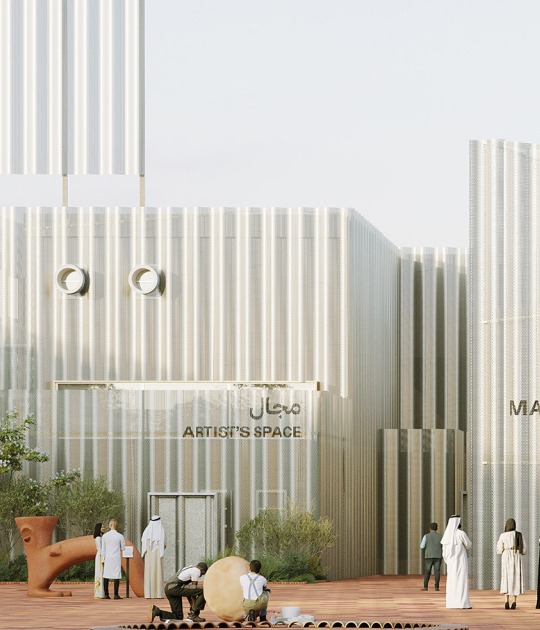Situated at Torsplan, the buildings by OMA will accommodate retail areas at ground floor and approximately 300 apartments with views over the city. The façade is made of prefabricated concrete elements which make reference to the colors of inner city Stockholm.
Reinier de Graaf commented.- "We are very proud of the new Norra Tornen -- two tall residential towers with the largest possible articulation of the individual units, shaped through a simple play between two basic elements of architecture, the bay window and the balcony.”
The project, previously named ‘Tors Torn’, is led by OMA Partner Reinier de Graaf and OMA Associates Alex de Jong and Michel van de Kar.
Descriptionn of project by OMA
How does one make a project from ingredients one is usually keen to avoid? What repertoire should be invoked when (modern) architecture’s most instant reflexes: asymmetry, prismatic volumes and smooth exteriors instantly prove impossible?
The two inherited building envelopes, each a kind of ‘crescendo’ composition of different heights – neither slab nor tower – prohibit the unfolding of an uncompromised typology. Conversely, the opted program: apartments with an emphasis on large outdoor spaces, prevents too literal a translation of the envelopes into architectural form.
The chosen approach could be characterised as a kind of ‘Freudian flight forward’: a passionate embrace of the inevitable in order to conquer and overcome one’s initial fears. The prescribed building envelope is adopted as a given; its initial vertical segmentation is complemented by a second, horizontal segmentation that gives the buildings’ exterior a single, homogeneous treatment: a rough skin, formed through an alternating pattern of withdrawn outdoor spaces and protruding living rooms.
The manipulation of the initial building envelopes, however slight, somehow radically transforms their initial premise. An implied architecture of monumentality gives way to an articulation of domesticity. An intended urban gesture originally subject to a singular interpretation: “gate to the city”, triggers multiple readings. A once formalist structure comes to house apartments that are surprisingly informal… one could even say humanist.
Text.- OMA
































