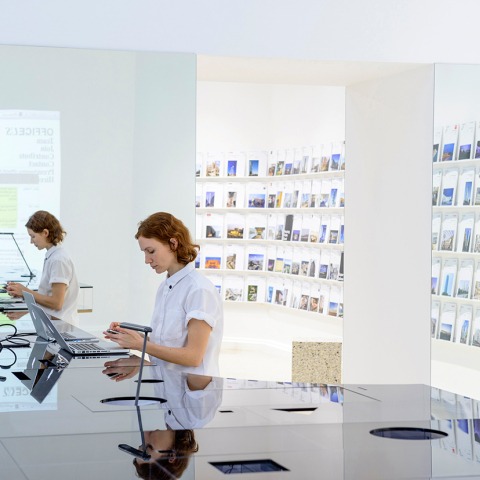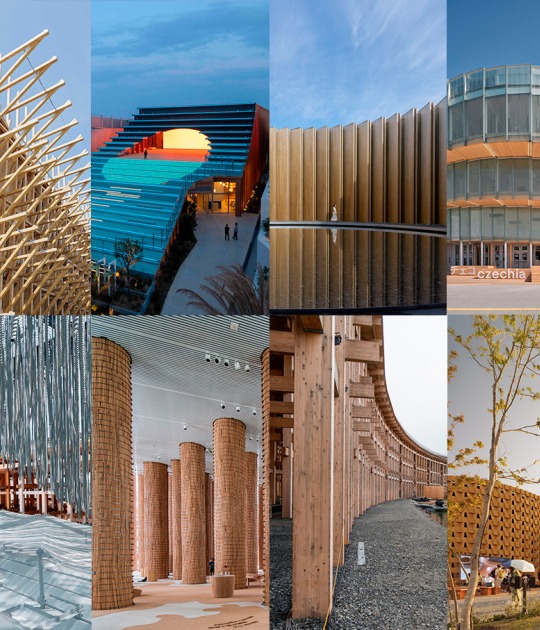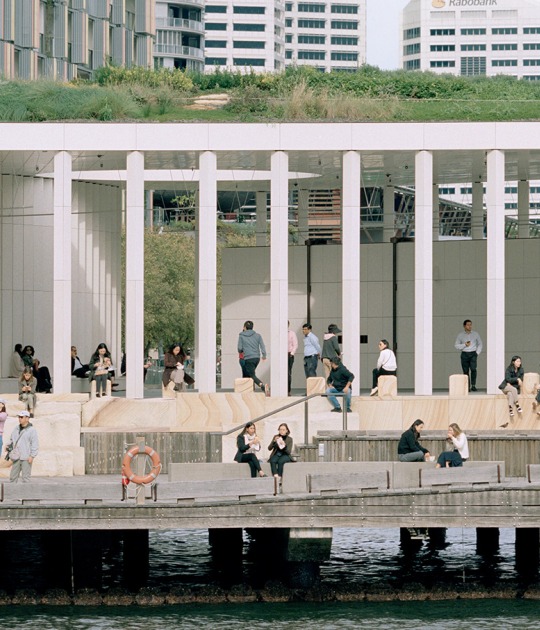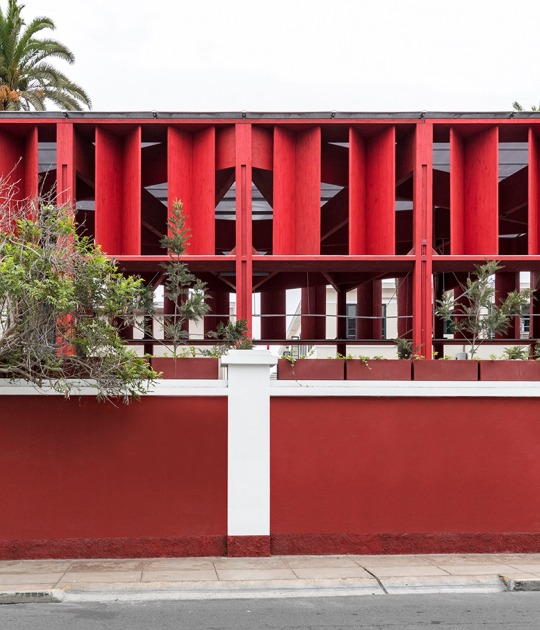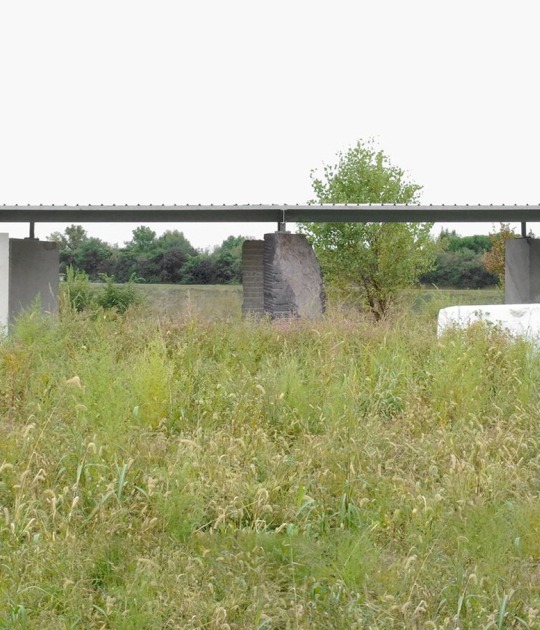Curators Eva Franch i Gilabert, Ana Miljački and Ashley Schafer re-imagine the US Pavilion as an active, global, experimental architecture office that researches, studies, and remakes projects from an onsite archive of 1,000 buildings and the 200 U.S. based architecture offices engaged in their construction. Collectively, the projects in the archive tell multiple, imbricated stories of US firms, typologies, and technologies. The office consists of 8 architects selected from an international open call, visiting experts, and outpost offices distributed worldwide. Over the 25 weeks of the Biennale, Office US will revisit the projects in the archive, their premises and conclusions, to construct an agenda for the future production of architecture.
Collectively designed by New York based architects Leong Leong, graphic designer Natasha Jen/ Pentagram and technology consultants at CASE, Office US dwells on fundamental aspects of historical office corporate identity and design. The design features a wall of project binders housing architectural documentation of each project and disrupts the classical floorplan of the pavilion through a large, collective work-space that moves through each room — inverting interior and exterior — presenting a depth to collect and display historical materials and work produced by the partners working in the office. Office US looks simultaneously backward and forward, rethinking both historical material and office protocols from the archive, while using the U.S. pavilion-based office, Office US , to develop new work and as a portal to host discussions and workshops.
“Taking history as its foundational ground, we envision Office US not just as an exhibition, but as the first headquarters for a new model of global architectural production. In these ways, Office US is an anti-exhibition, it turns the pavilion from presentation to demonstration. We are setting a stage for the architects and visitors to address and respond to the most pressing architectural anxieties of the last one hundred years,” say curators Franch i Gilabert, Miljački and Schafer.
Office US is commissioned by Storefront for Art and Architecture, on behalf of the US Department of State’s Bureau of Educational and Cultural Affairs. The project is developed in collaboration with PRAXIS journal and with students from MIT’s Department of Architecture and the Knowlton School at The Ohio State University. Partner Lars Müller is publishing four catalogs about the exhibition and media partner Architizer is host to a series of online articles exploring the many layers of Office US .
Description of project by Dethier Architecture
The last century of US architecture is a story of its export. Today, five out of the ten largest global architectural firms are based in the United States, making the US the world’s biggest exporter of architecture. The forms, technologies, production processes, methods and products of US architectural offices have traveled the globe over the past hundred years, from the import US architectural ingenuity in Europe in the 1920s, to the architectural campaign of the Marshall Plan in the 1950s, to the oil-fueled projects in the Middle East in the 1970s, to the contemporary global proliferation of super-tall buildings. OfficeUS reframes the history of US architecture though the lens of export while placing the future of the office at the center of the story. OfficeUS’s first headquarters, the US Pavilion at the Giardini in Venice, consists of two interrelated constructs: The Office and The Repository. The repository presents projects designed by US offices working abroad from 1914 to 2014 in a chronological archive. Individually and collectively, these projects tell multiple, imbricated stories of US firms, typologies, and technologies, as well as a broader narrative of US modernization and its global reach. The onsite office engages these projects, revisiting their premises and conclusions over the course of the exhibition. It functions as a laboratory, staffed by a diverse group of resident design partners collaborating with outpost offices and rotating cast of expert critic-consultants. Together, the elements of OfficeUS create a historical record of the US contribution to global architectural thought, pessimism, and optimism. If indeed our present is the inevitable outcome of the stores OfficeUS examine, it is through these stories that we can see the history of US architectural modernity anew and project is alternative futures.
OFFICEUS
Arielle Assouline-Lichten, Matteo Ghidoni, M-A-U-S-E-R: Mona Mahall & Asli Serbest, Cooking Sections: Daniel Fernández Pascual & Alon Schwabe, Curtis Roth, Manuel Shvartzberg Carrió and U.S. Architectural Firms Working Globally, 1914-2014
Commissioner.- Storefront for Art and Architecture.
Deputy Commissioner.- Praxis.
Curators.- Eva Franch i Gilabert, Ana Miljacki, Ashley Schafer.
Deputy Curator.- Michael Kubo.
Dates.- 07 June 2014 - 23 November 2014.
Venue.- Pavilions at Giardini. Venice, Italy.
