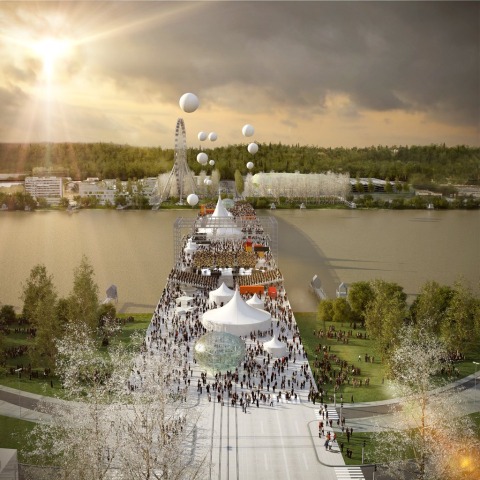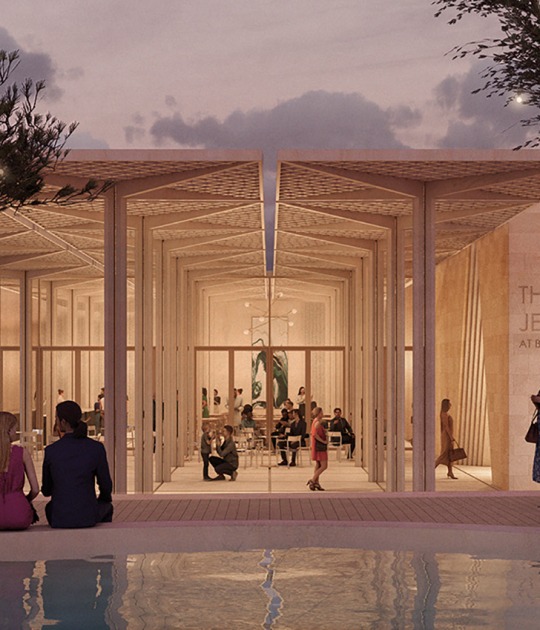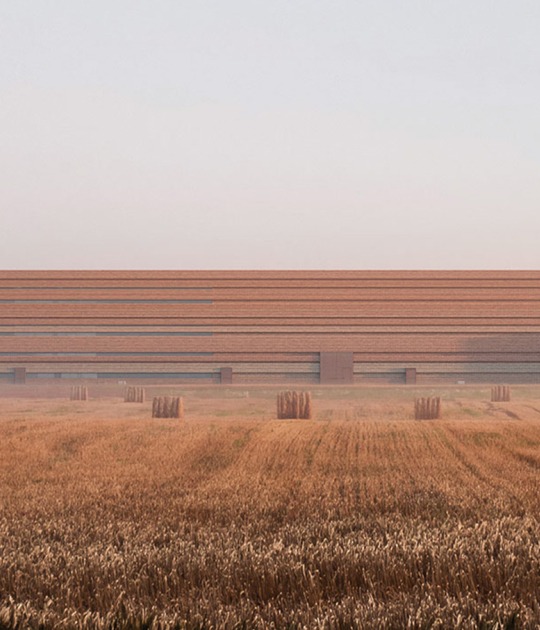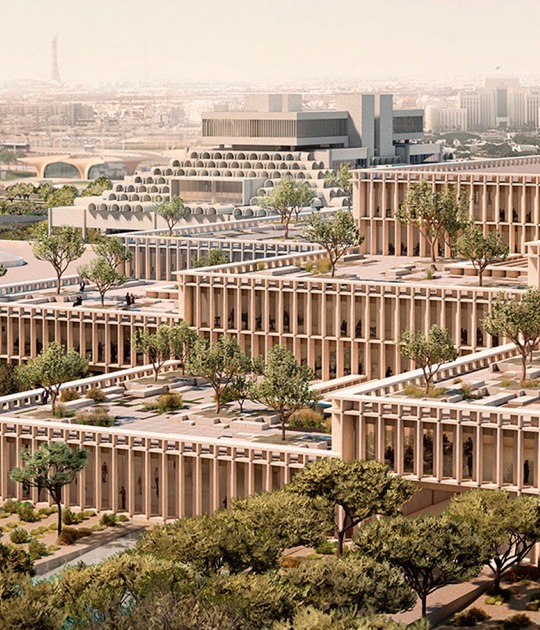Memoria del proyecto.
Clement Blanchet, leading the project for OMA with Rem Koolhaas said: "The bridge itself is not the 'event' in the city, but a platform that can accommodate all the events of the city. We wanted to provide the simplest expression - the least technical, least lyrical, an almost primitive structural solution. This simplicity allowed us to create a generous platform for pedestrians and public programs, as well as flexibility in accommodating the future needs of various types of traffic."
Vincent Feltesse, president of Urban Community of Bordeaux made the decision with the deliberation of a jury of 40 people, announcing that the municipality wanted something "bold."
Beyond traditional fascinations with style and technical performance, OMA tried to design a 21st century bridge that exploits state-of-the-art techniques in order to create a contemporary boulevard. A platform 44 metres wide and 545 metres long is stretched beyond the water on either side, creating a seamless connection with the land.
The bridge slopes gently, allowing an easy promenade while still giving necessary clearance for boats underneath. Each type of traffic - cars, RBD (tram/bus), bicycles - has its own lane, and is designed to meet changing vehicular needs. By far the largest strip is devoted to pedestrians.The bridge is designed to cohere with the adjacent St. John Belcier urban redevelopment project. It also attempts to unify the different conditions of the two banks of the Garonne: from the Right Bank, strictly aligned on a poplar-lined meadow, to the urban landscape of the Left Bank, it aims solve the dual challenge of aura and performance in an environment steeped in history.
A final decision between designs by OMA and Dietmar Feichtinger will be made in December this year, with the bridge scheduled for completion in 2018.
The project is developed in collaboration with engineers WSP, the landscape architect Michel Desvigne, as well as the consultant EGIS and light design agency Lumières Studio.
Text.- by OMA































