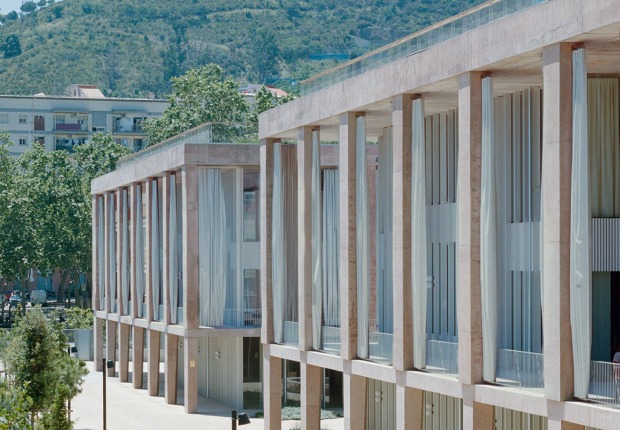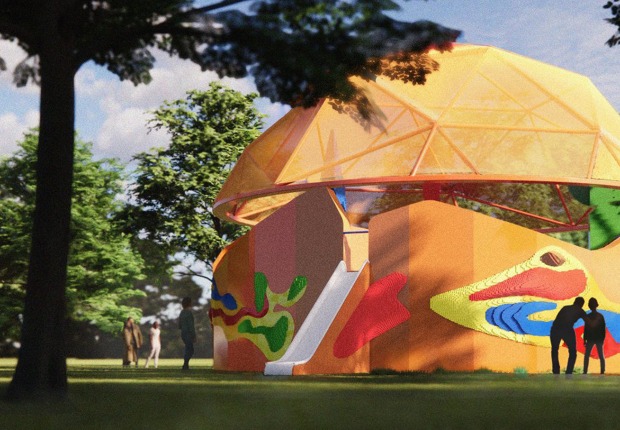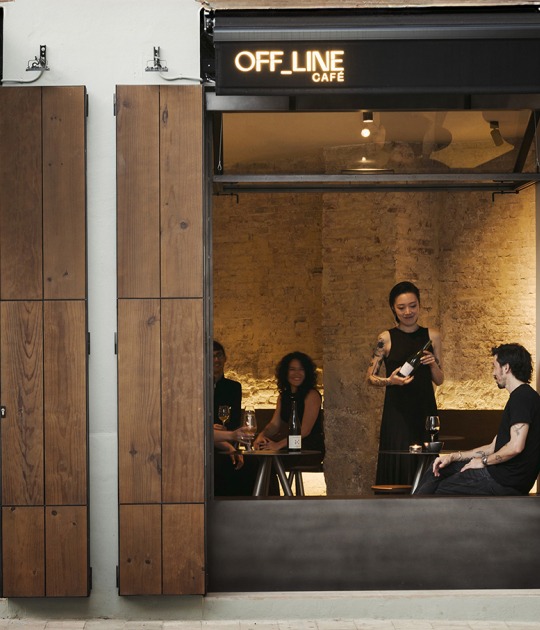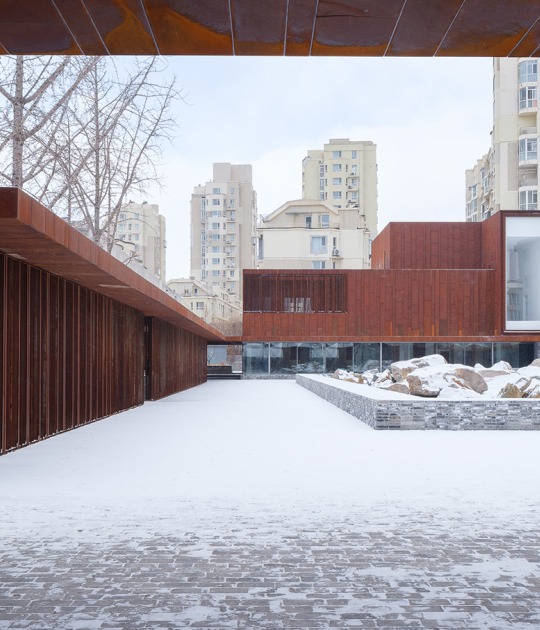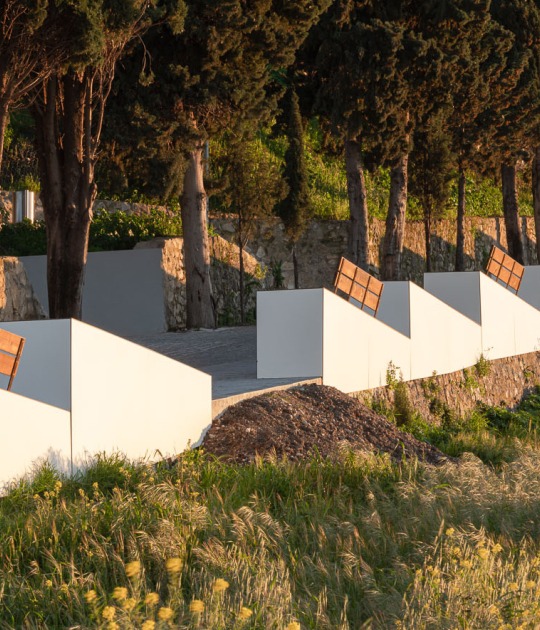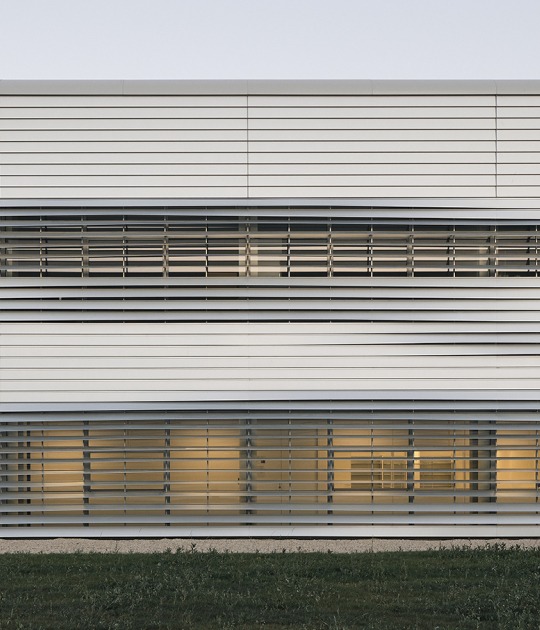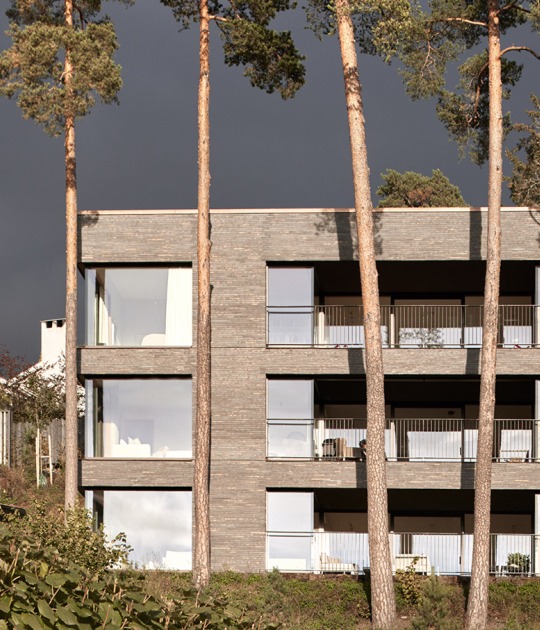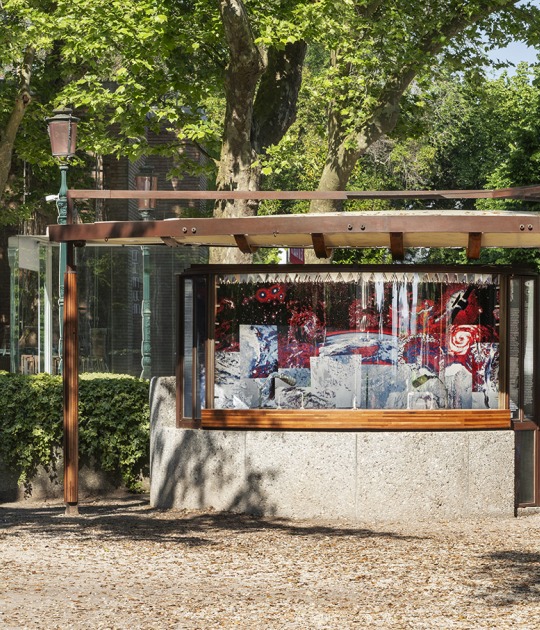With high sustainability and energy efficiency, the project has high energy performance materials and construction systems, incorporating Passivhaus standards to the building. It generates energy that serves the building's basic emergency services and opts for clean energy and the reduction of carbon emissions.

Atrium at Sumner by Studio Libeskind. Photograph by Hufton & Crow Photography.
Project description by Studio Libeskind
Studio Libeskind opens The Atrium at Sumner in Bedford Stuyvesant, Brooklyn, on NYCHA’s Sumner Houses Campus. The $132 million building is a partnership with the New York City Housing Authority (NYCHA), the NYC Department of Housing Preservation and Development (HPD), the NYC Housing Development Corporation (HDC), Selfhelp Community Services, RiseBoro, and Urban Builders Collaborative/Lettire Construction Corp.
The 11-story senior building was constructed on underutilized land on NYCHA’s Sumner Houses campus. The new building features 190 apartments, with 132 available to senior households earning below or equivalent to 50 percent of Area Median Income (AMI), 57 units reserved for seniors who had formerly experienced homelessness, and an apartment designated for a live-in superintendent. NYCHA residents will be given preference for 33 of the apartments.

Atrium at Sumner by Studio Libeskind. Photograph by Hufton & Crow Photography.
“It is a truly remarkable feeling to have come together to create nearly 200 new affordable housing units on NYCHA property for New Yorkers in need.”
Lisa Bova-Hiatt, NYCHA Chief Executive Officer.
“This new, beautiful building will be home to a thriving senior community and provide a new quality of life to formerly unhoused members of the community. We are deeply appreciative of our partners in this endeavor to provide the Atrium at Sumner’s residents with the comprehensive care and exceptional level of comfort that they deserve in their golden years. Growing up in social housing in the Bronx gave me a unique perspective on the importance of community and high-quality, affordable housing. I took this insight to task when designing the Atrium at Sumner Houses; I wanted to create a place that felt like home to the residents.”
Daniel Libeskind, Studio Libeskind Principal Design Architect.
“I hope this project serves as a powerful example of how good design can positively impact society, especially for those in need.”
Libeskind.

Atrium at Sumner by Studio Libeskind. Photograph by Hufton & Crow Photography.
Located in the park-like setting of the existing Sumner Houses campus on Marcus Garvey Boulevard between Park Avenue and Myrtle Avenue, the building will feature 12,302 sqm of affordable senior housing, coupled with a ground-level community facility of 771.93 sqm.
The design features a dynamic, yet rational geometric form interrupted by a pattern of open and solid elements. The design team aimed to interact actively with the street and the surrounding context. Bold diagonal lines wrap the building at angles that rise from the ground, creating a folding form that breaks down street-level massing. A glazed entrance lobby creates a transparent and open connection to the street. The residential facility is a courtyard building with corridors looking inward toward a central green public space on the second floor.

Atrium at Sumner by Studio Libeskind. Photograph by Hufton & Crow Photography.
The studio and one-bedroom units feature a variety of open, spacious layouts with large windows throughout. The building is designed to accommodate the Age-In-Place philosophy. 100% of units are adaptable, with 19 (10%) apartments fully adapted to accommodate tenants with physical disabilities and 4 (2%) apartments fully adapted for visually or hearing-impaired residents.
All aspects of this development are dedicated to bolstering seniors’ quality of life. The building’s amenities include a 24-hour attended lobby, free broadband in common areas and apartments, on-site building manager, an apartment designated for a live-in superintendent, laundry on the second and nineth floors, a multi-purpose community room, a library/computer room, bicycle storage room, exercise room, emergency pull cords and built-in air conditioners in each apartment, and handrails in common areas. The building also offers onsite social services through Selfhelp’s Active Services for Aging Model (SHASAM) with voluntary social work support for each resident and a Program of All-Inclusive Care for the Elderly (PACE Center) on the ground floor, which tenants of the building will have the ability to join voluntarily.

Atrium at Sumner by Studio Libeskind. Photograph by Hufton & Crow Photography.
The building also incorporates Passive House Standards. It has significant green and energy-efficient features, which align with Enterprise Green Communities, Energy Star Multifamily High Rise, and NYSERDA Programs. This results in 60 to 70 percent less energy consumption than the average New York City apartment building. The highly sustainable design features high-performance envelope materials and systems and energy-efficiency HVAC and ERV systems. The design also features full electrical appliances and HVAC systems in the apartments & amenity rooms, prioritizing clean energy and reduced carbon emissions. In addition, the building features an emergency power generator serving life safety systems, emergency lighting, and outlets, allowing residents to utilize the community room as a resilient hub.
Active design elements, such as stairwell windows and hallway organization, encourage residents to use stairs rather than elevators. The new building features a community garden for residents and outdoor seating adjacent to the building's entrances. The Sumner Houses campus' open space next to the new building also received new landscaping, walking paths, lighting, seating, and bioswales providing protection from extreme storms.





















