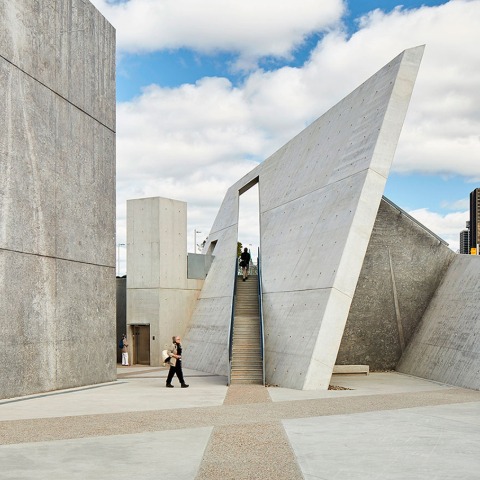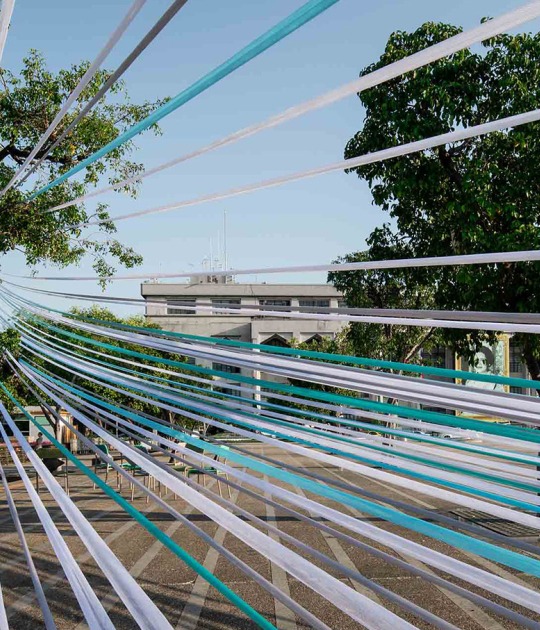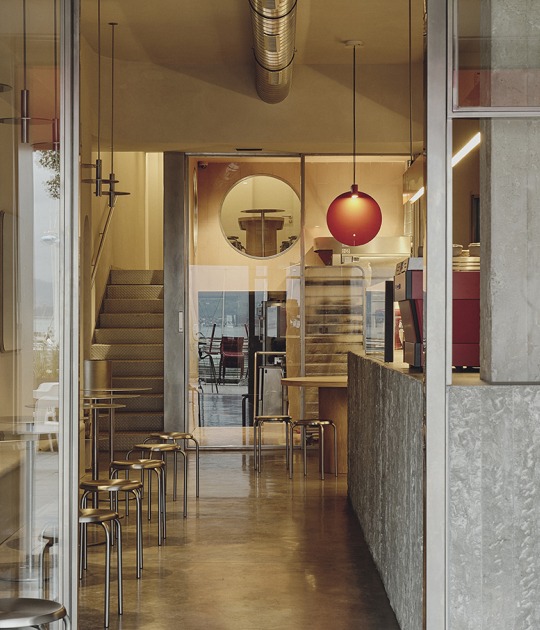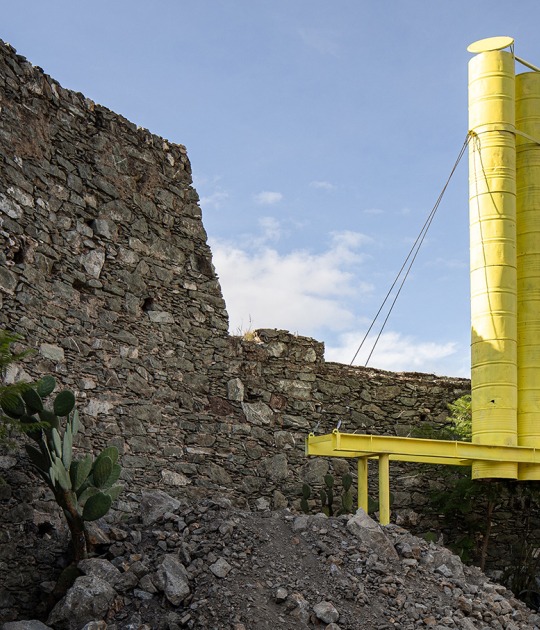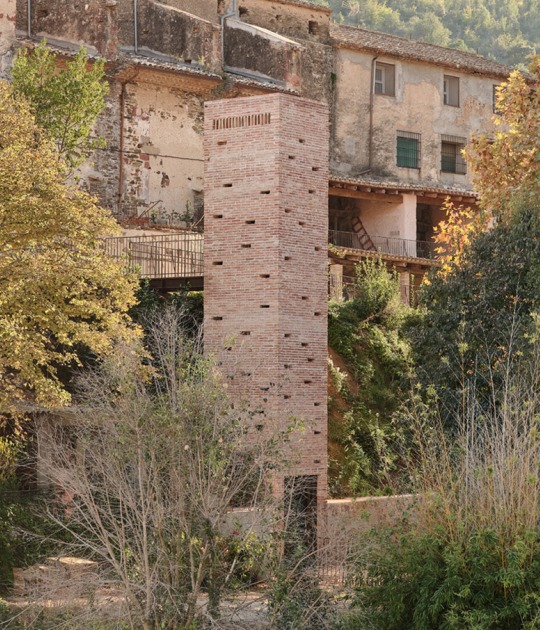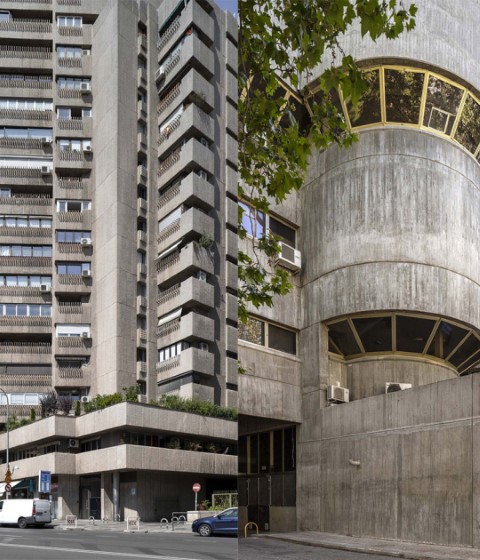1. Rivesaltes memorial by Rudy Ricciotti + Passelac + Roques Archs

The building projected by Rudy Ricciotti, Passelac and Roques Archs is an opaque and elongated piece that is half-buried, therefore, it only offers us views towards the sky, the building hosts exhibitions and also serves as a research space. It is a space that offers us peace, as well as the possibility of remembering those who suffered so much in that area.
2. Katyń Museum by BBGK Architekci
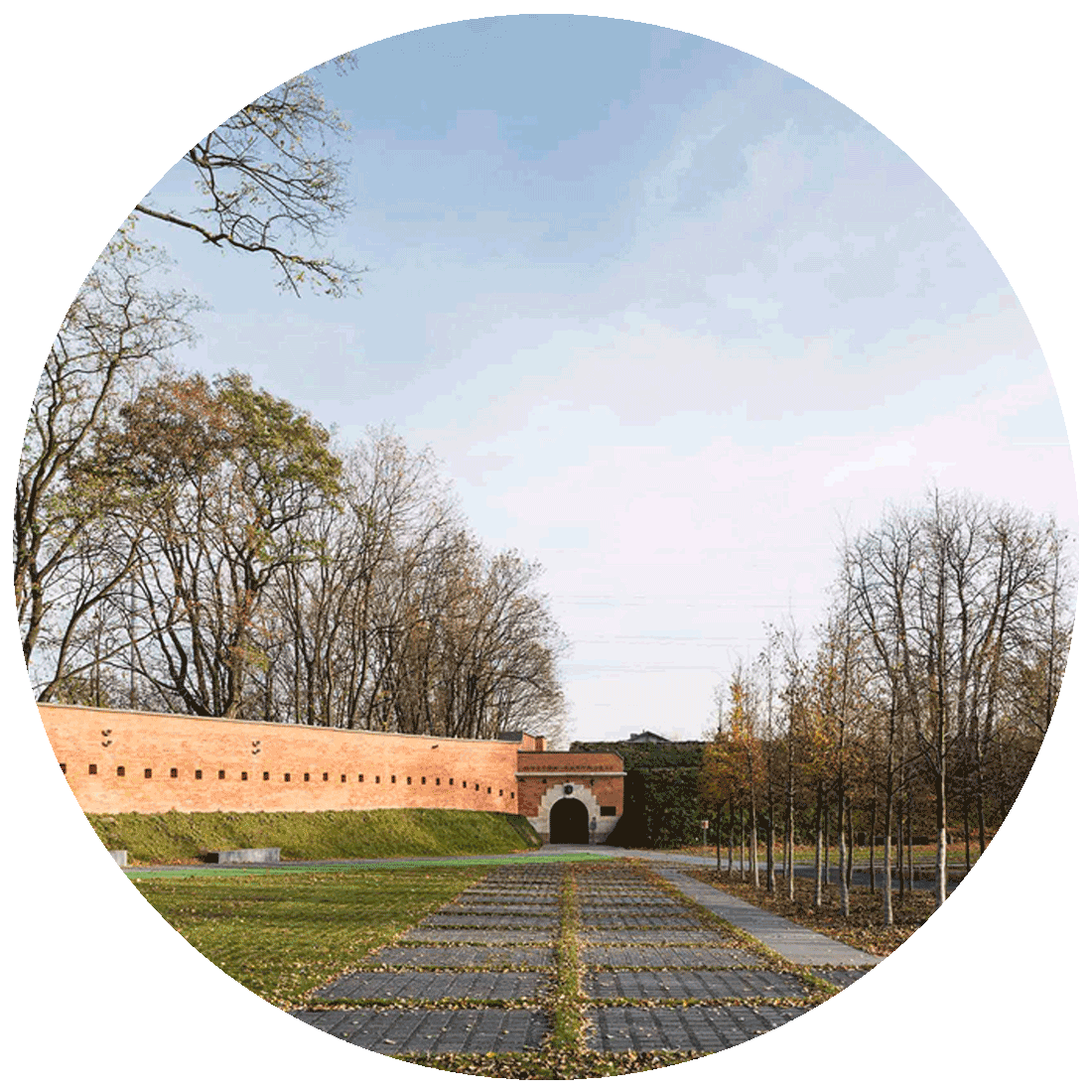
The Katyń Museum projected by BBGK Architekci is located in Warsaw, the capital and the largest city of Poland, it was built to commemorate the dark episode that the country had to face during World War II when thousands of soldiers and officials of the state were brutally murdered by the Soviet police.
The museum is surrounded by the Katyń forest, hence its name, the BBGK Architekci have managed to reflect the harsh past of Poland through the corridors, tunnels, paths and accesses creating a certain tension through the large exposed concrete walls of the project. We found 15 plaques commemorating the more than twenty thousand victims, where some ancient weapons are also found and questions are raised about the meaning and concepts of evil, good and forgiveness.
3. Fort Vechten Museum New Pavilion by Studio Anne Holtrop

The Fort Vechten Museum projected by Studio Anne Holtrop is located in Bunnik, a small town located in the province of Utrecht, a few kilometres from the city of Amsterdam. The museum is built inside one of the largest fortresses that were built during "The New Dutch Water Line", a 19th-century military barrier, these buildings were built to be strategically flooded to prevent western Holland from being invaded.
The Studio Anne Holtrop has managed to project a museum where you can visit and understand the operation of these buildings, visitors can walk the 50 meters long outdoor installation where the same concept of the waterline with its forms is used organic but adapts a new context.
4. Bologna Shoah Memorial by SET Architects
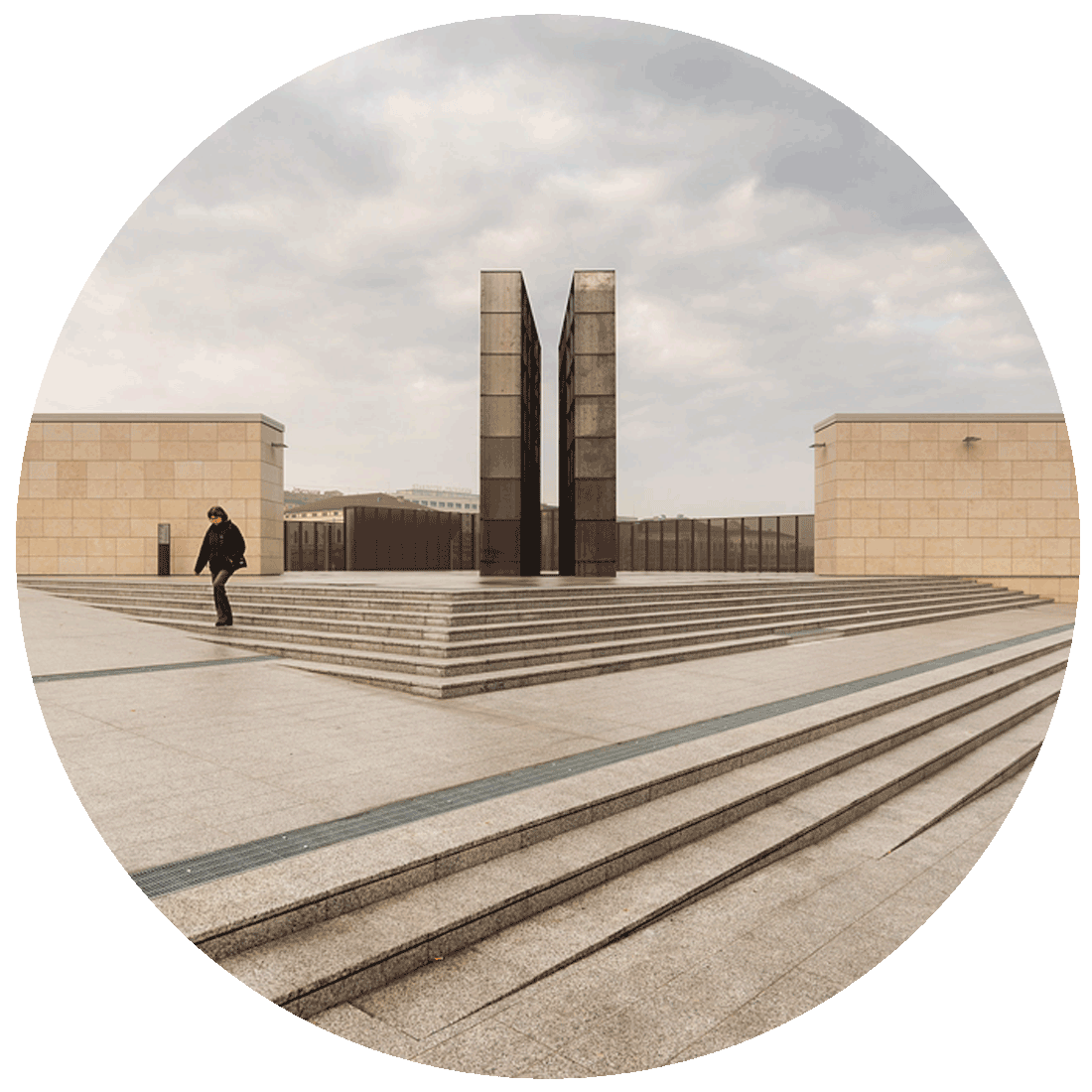
The Shoah memorial projected by SET architects is located in Bologna, the northern Italian capital city of the metropolitan city of the same name, located at the intersection between Via Carracci and the Matteotti bridge, it was built in commemoration of the victims of the holocaust, built in less two months and presented to the public on January 27, 2016, Holocaust Victims Remembrance Day.
The project made by SET architects It is made up of two Corten steel blocks of 10x10m each, placed in parallel, the corridor between them begins with a width of 1.60 meters, which narrows drastically until reaching 80 centimetres which, mixed with the great height of the bus blocks create a feeling of tightness.
5. Prezłomy Center for dialogue by Robert Konieczny - KWK Promes

The KWK Promes studio led by Robert Konieczny has projected the National Museum of Szczecin, located in the homonymous city located in Poland, which was devastated by the World War and victim of urban mismanagement, which as a consequence turned it into a bad city organized, however, various interventions are already being carried out such as the construction of the museum to begin to remedy this situation.
The Solidarności Square where the project is located had maintained this poor organization until in the 21st century this area began to be the scene of various architectural interventions. The project made by KWK Promes seeks to preserve the value of the space open to the public, for this reason, it is developed underground, the artificial hills that it offers invite to create new perspectives of the city, and inspires various activities for pedestrians.
6. The Feuerlé Collection by John Pawson

The architect John Pawson has converted what at the time would be a World War II telecommunications bunker located in Kreuzberg, a district located in Berlin, Germany, into the new headquarters of the private collection Feuerlé Collection, the architect has managed to create a dialogue between the old and the new, limiting interventions to a minimum.
The project made by John Pawson consists of two bunkers made of large 2-meter thick in-situ reinforced concrete walls, the slabs are 3.37 meters thick and the columns 1.6 meters, the two are connected in the basement. The complex was bought by Désiré Feuerlé to create a venue for his private collection of Chinese imperial furniture, 7th-13th century Southeast Asian sculpture, and the work of international contemporary artists.
7. Museum of World War II by Studio Architektoniczne Kwadrat
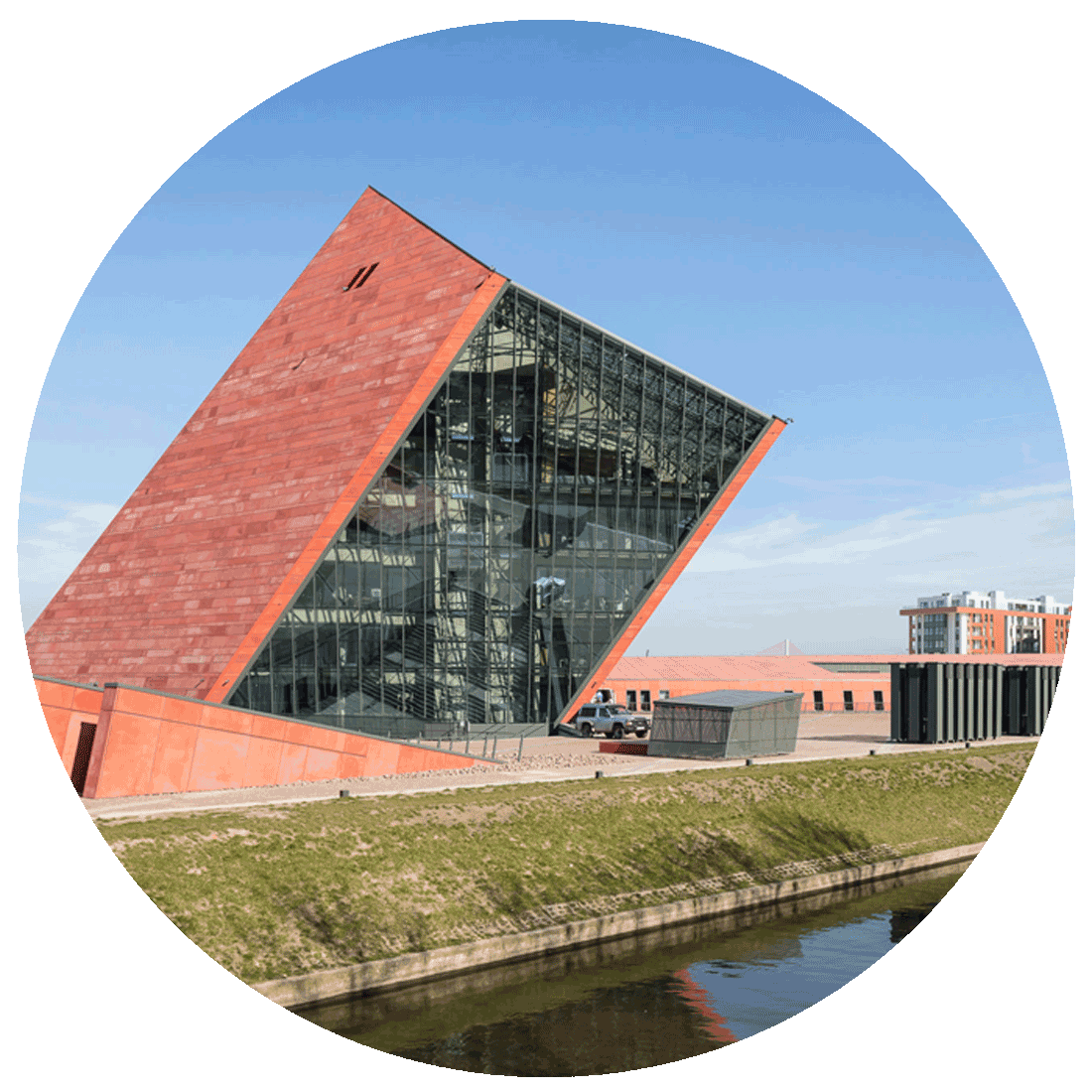
The Museum of the Second World War projected by Studio Architektoniczne Kwadrat, is located on a site in Władysław Bartoszewski Square in the Polish city of Gdańsk, just over 300 kilometres from the capital, today these are the outskirts of Gdańsk, however, when the new part of the city is built, this area will become the centre.
The museum made by Studio Architektoniczne Kwadrat is spatially divided into 3 areas that represent the past of the War, the present and the future, the first of these is in the underground levels, the present is reflected in the open space that surrounds the building, and the future is expressed through its magnitude. Inside, the most advanced methods are used to present the history of World War II, both from your perspective and from that of other nations.
8. Canadian National Holocaust Monument by Studio Libeskind
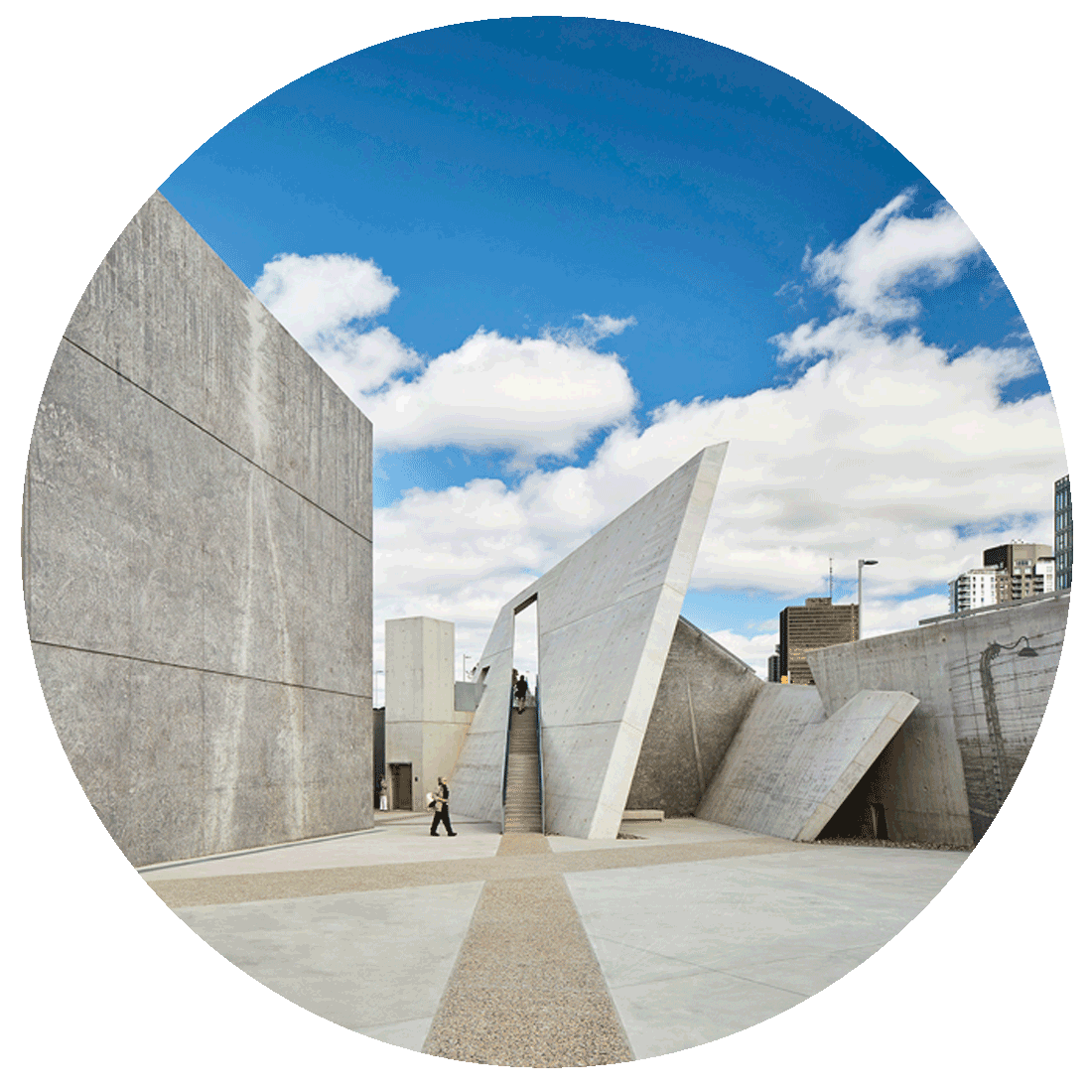
Studio Libeskind has projected the first national monument of the Holocaust in Canada, located in Ottawa, the capital of the same and the fourth largest city in the country. The monument began its works in 2014, however it was not finished until 2017.
The building made by Studio Libeskind is made up of six volumes of exposed concrete that intertwine to form the Star of David, which has a strong meaning, as it was the symbol used by the Nazis to identify them as Jews. The project is divided into two planes, the one located in the lowest area that represents the past, the memory and the one that rises that represents the future. Regarding the decoration, the photographer Burtynsky provided the project with various murals that today represent the sites of the Holocaust.
9. Three Chimney House by TW Ryan Architecture
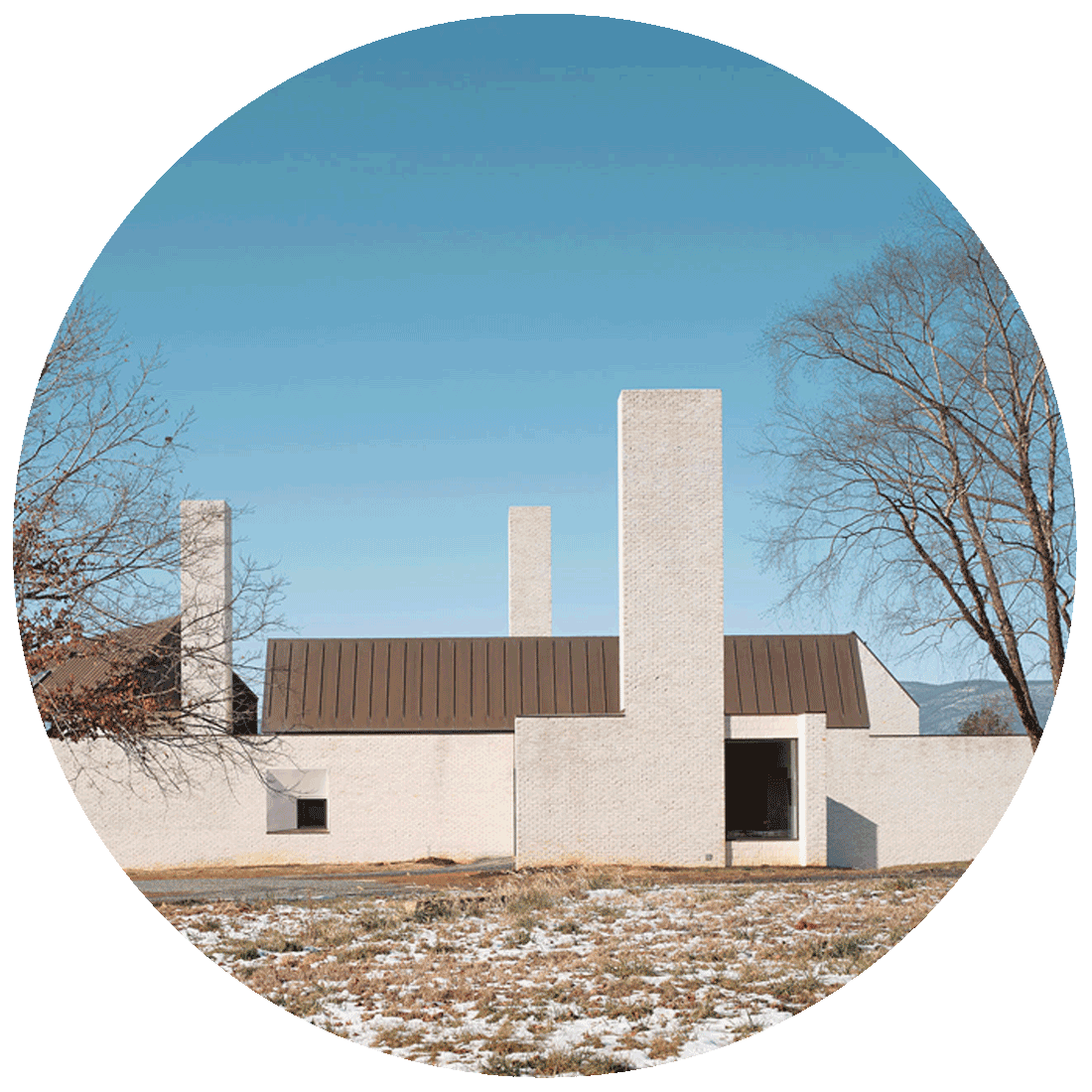
Located in the city of Charlottesville in Albermarle County, Virginia, is the House of the three chimneys projected by TW Ryan Architecture. The home sits on 45 acres west of Ivy with rolling hillsides, a small pond, and unobstructed views of the Shenandoah Mountains.
The complex made by TW Ryan Architecture was formerly part of a larger farm used as a hospital for the wounded during the Civil War. The house has been designed for a family of four young people and is inspired by the typical southern colonial houses. Each room of the house is strategically oriented, for example, the main room is oriented to the west to see the sunset, by combining wood, brick and glass, the studio manages to transform what was once an abandoned complex into a cosy home.
10. Member spaces at 1199SEIU United Healthcare Workers East's in Manhattan headquarters by Adjaye Associates
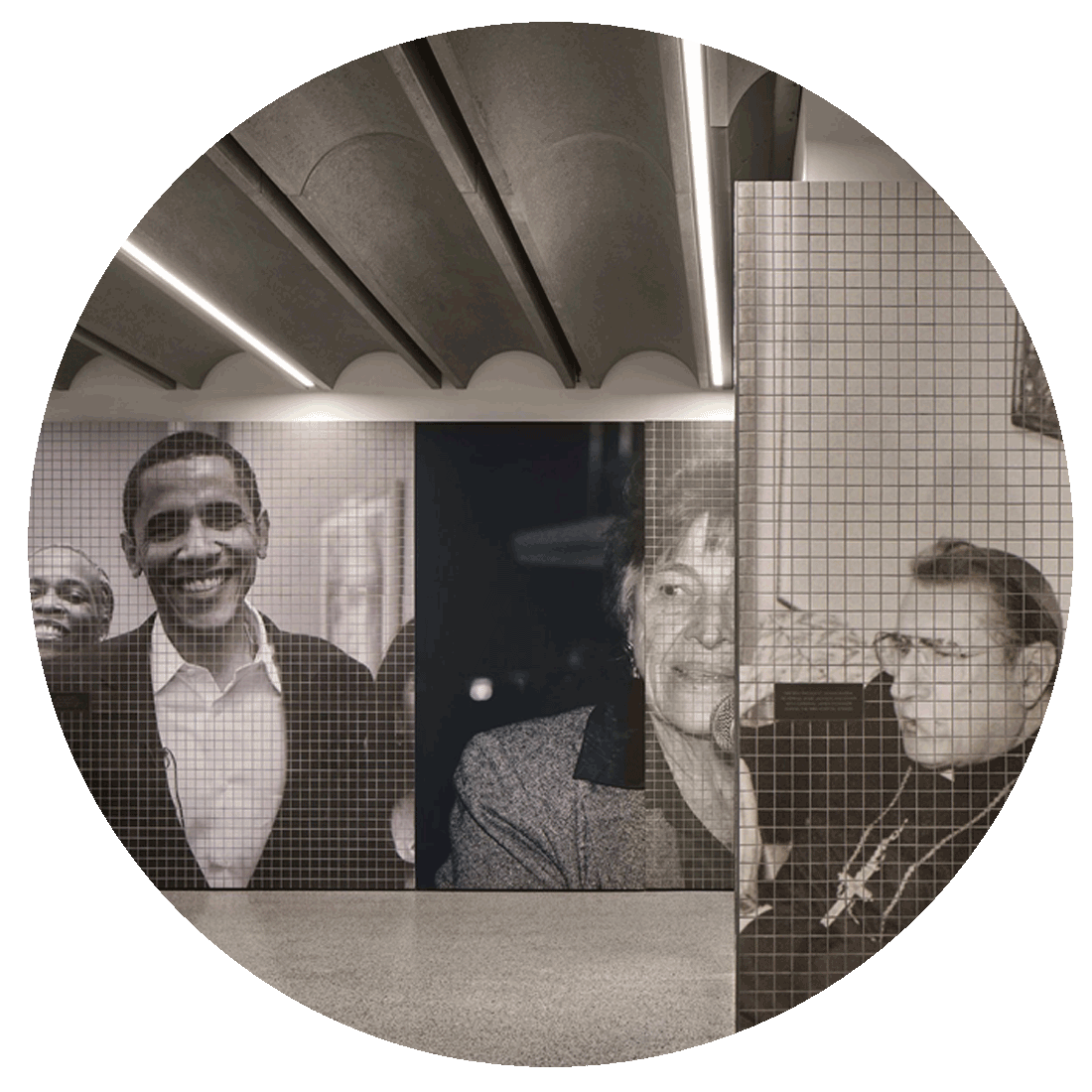
Located in Manhattan, an island at the mouth of the Hudson River in the north of New York Harbor, is the 1199SEIU, the largest health care union in the United States, in which Adjaye Associates has remodeled its public spaces . Since his creation in 1932, this place has given much to talk about, because in 1968, a few weeks before his assassination, Martin Luther King Jr. gave an emotional talk in which he referred to the union as “the true conscience of the labor movement".
The Adjaye Associates studio has projected the public spaces of the new 1199SEIU headquarters, it intends to unify all the spaces while embodying the principles, ethics and achievements of its tenant, the interior presents us with giant murals of the great revolutionary leaders of the United States. The auditorium and registration spaces are located on level 2 surrounded by elements that honour the history and freedom of which Martín Luther King Jr. spoke, while on level 3 it represents well-being, pension, retirement and Level 4 represents employment and health care.
