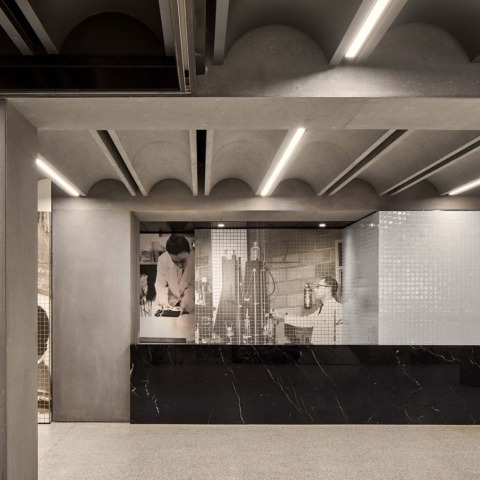Giant murals of pivotal labor and social justice leaders—from Frederick Douglass to Malcolm X—, period photographs of picket lines and street demonstrations spand on all walls, and an image of King spans three of the space’s four levels.
“You can walk up and down the four floors and understand what we’ve gone through to get to where we are today, through all the various struggles, and sheroes and heroes who have played a very important part in those struggles.”
George Gresham tipped David Adjaye off to their current needs and the union’s vast photo archive. By chance, Adjaye had arrived recently from a trip to Mexico, where he toured the Cerámica Suro tile factory in Guadalajara, and he said, “I felt that the best way forward was to print the images onto the surfaces of the walls.” The concept remembering that period of relationship with american and mexican muralists during 1920s and 1930s, working in the main Detroit or Manhattan projects, among many others.
Adjaye projected a material palette unobtrusive because “the images are so powerful that you don’t need anything else,” said Adjaye.
An age-old labor slogan that acknowledged the importance of attending to all aspects of workers’ development, not just their economic needs, Bread and Roses, has historically set 1199 apart from other unions. Moe Foner, as vice president in the 1960s, launched the union’s cultural arm, program quickly earned cachet producing plays and other cultural activities at all the union’s hospitals.
In addition to enrollment and training offices and clinical consultation rooms, the project features an art gallery and a 600-seat auditorium.
Project description by David Adjaye
The Public Member Spaces for the new headquarters of the 1199SEIU— the largest health care union in the United States— is a project that aims to embody the principles, ethos, and achievements of its tenant. With a galvanizing history since its founding in 1932, the project holds the spirit of the union which works to organize and efficiently consolidate all operations under one roof. As a space of social justice, where Dr. Martin Luther King Jr. himself referred to the union as “the authentic conscience of the labor movement”, the design concept is born out of the engaged and politically active community of 1199SEIU.
The original SEIU building contains the Anton Refreigier mural which is replicated in the entry-level lobby and is the inspiration for the continuous ceramic tiled walls that unites all of the member-facing spaces extending all four floors. The mural acts as an inspiring archive through a depiction of key moments that highlight milestones in the SEIU’s fight for labor rights since its founding. Additionally, another unifying feature is the continuous barrel ceiling vaults made from glass fiber reinforced gypsum (GFRG) cement which allows for ceiling heights that celebrate the resilience of the union. This coalescing element functions as an exhibition space to display the history, strength, and mission of the 1199SEIU.
The central circulation void—the beating heart of the new unified space—not only openly connects all four floors but establishes a quadruple height feature wall. Starting at the ground floor, the original mural imagery depicting Hospital, Guild, and Drug division workers transitions to an image of Dr. Martin Luther King, Jr. giving his ‘Salute to Freedom’ speech to 1199ers in 1968 as it ascends the height of the member space.
Along with embodying the purpose of the member-facing spaces, the words from Dr. King as well as James Oppenheim (in ‘bread and roses’) also functions as the organizational strategy for the ceramic tile imagery and bronze lettered quotes. The union auditorium and enrollment spaces on level 2 are surrounded by images and quotes celebrating the history and freedom that Dr. King spoke to in 1968, while level 3 represents the ‘roses’ (wellness/pension/retirement) and level 4, the ‘bread’ (training, employment, health care) that Mr. Oppenheim called for.
Crafting all member-facing spaces in this new project in a cohesive and historically rooted language not only instills pride but positions the new lobby space as a central unifying force and symbol of the goal to empower the community of 1199SEIU.






















































