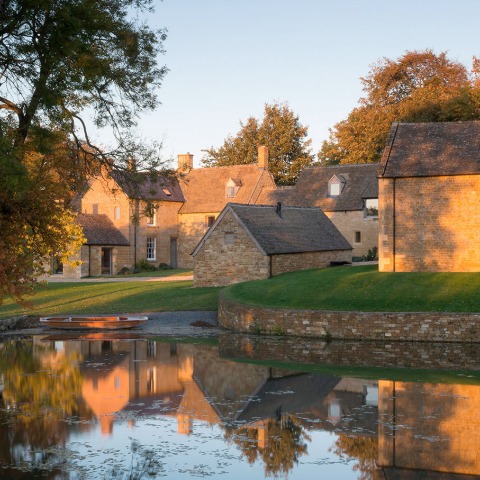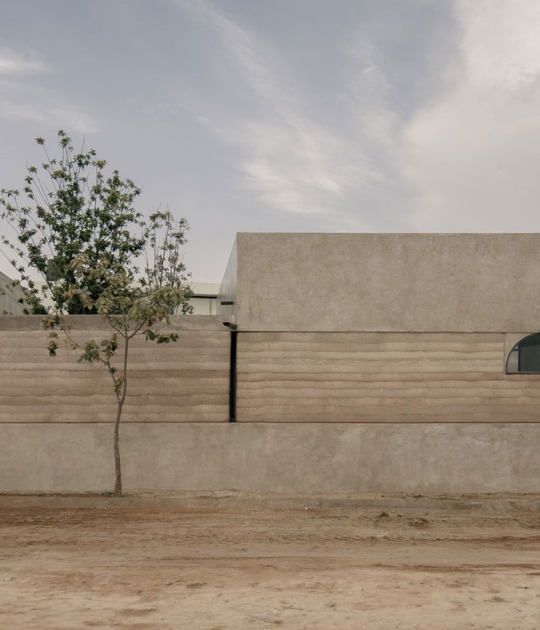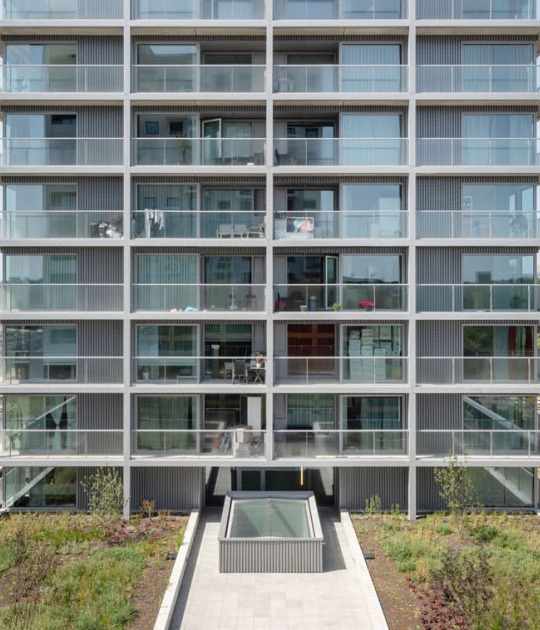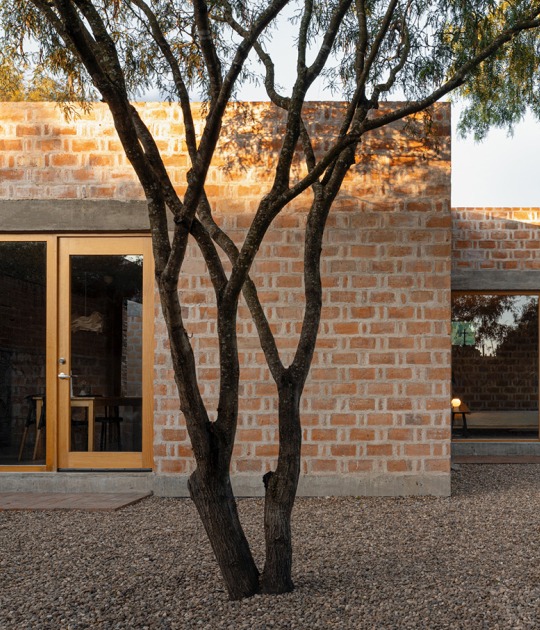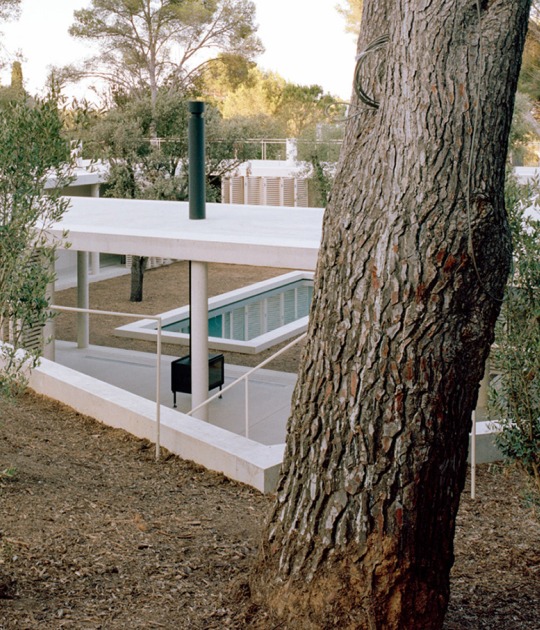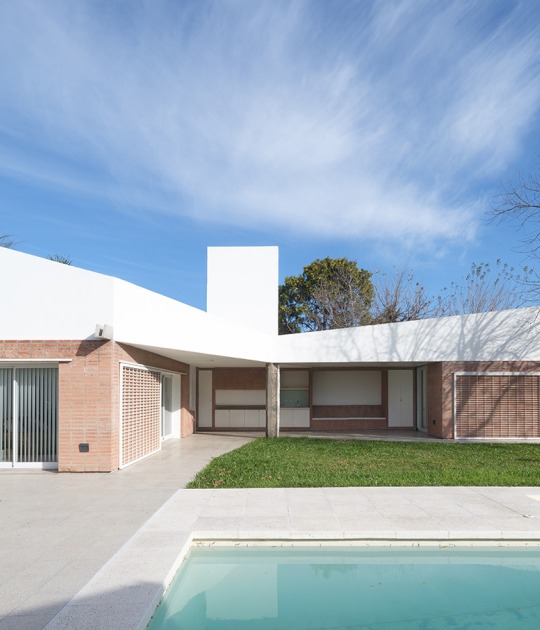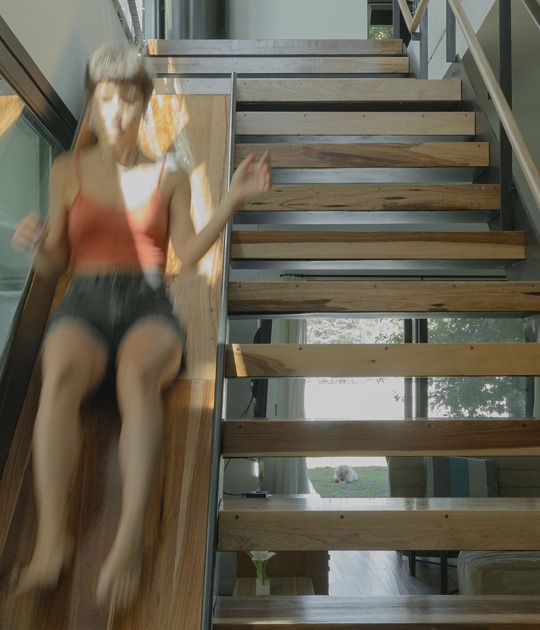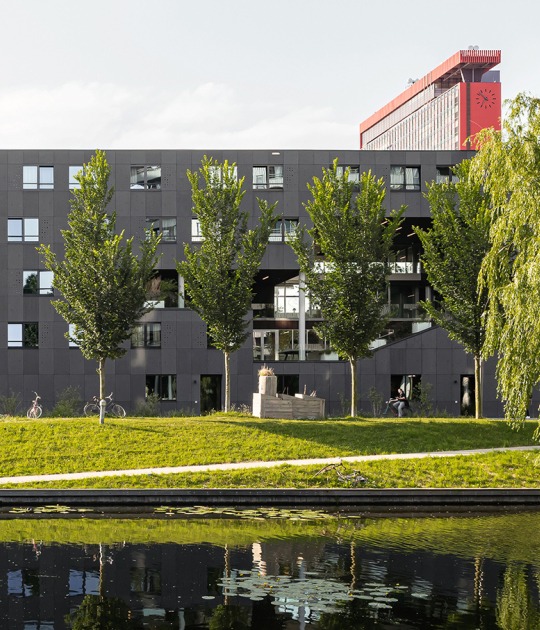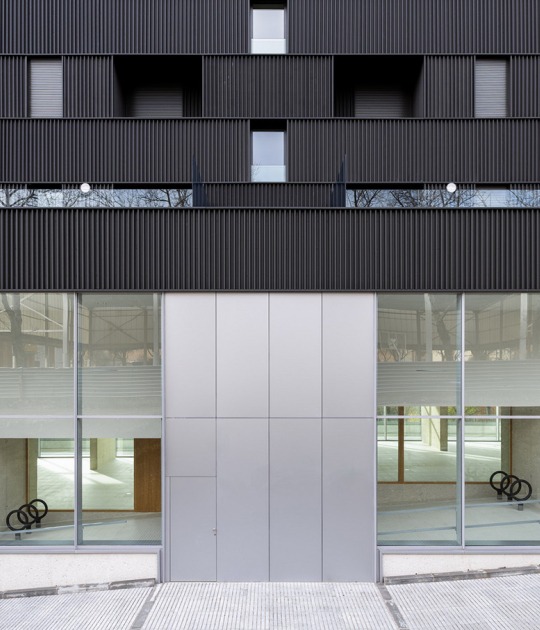With the house being so long, he decided to install a kitchen at each end of the building along with a third kitchen in the separate guest house. Catherine, is a keen cook and together they are writing a cookbook based around Home Farm.
Inside, designed for hosting his family, the barn is made up of two large volumes, with a main kitchen and dining area that leads down two steps to a seating area. The west side looks over the pond, and John Pawson has fitted a full-height sash window, operated by a motor due to its weight. ‘I can’t really be in there without opening it a bit, because I love sounds and things.’
The word monastic gets tossed around a lot to describe the rigors of Pawson’s style, but that isn’t really it at all, and certainly not at Home Farm. This is not about mortification of the flesh through design. The elm wood he uses all around Home Farm (including a kind of shrine-like shower you could live in) is profoundly soothing, and the pinkish-white plaster on the walls feels miles away from a monk’s cell.
The built-in kitchen, made up of an island unit and a wall of cupboards at one end, is fashioned in elm, to align with the original floorboards and beams. The new elements are made from two 80-foot high trees, harvested in Germany, the last of their kind that Pawson’s suppliers could find.
A trio of Pawson’s Sleeve lamps for Wonderglass is suspended from the beams, under which a 3.6m long table of Pawson’s design, the same width as the sash window, is flanked with Hans Wegner’s Wishbone chairs. The table is, naturally, set with his tableware, stemware and flatware for When Objects Work. Adjacent, three Donald Judd chairs sit in the shallow alcove.
The seating area occupies what was once the threshing room, now furnished with a large 1979 Library bed from Donald Judd, and is carpeted underfoot with jute matting. The TV has been banished upstairs, accessible only via a little ladder.
Although Pawson planned to use Home Farm to work at when he took the project on seven years ago, the relaxing atmosphere he created is too all-encompassing.
