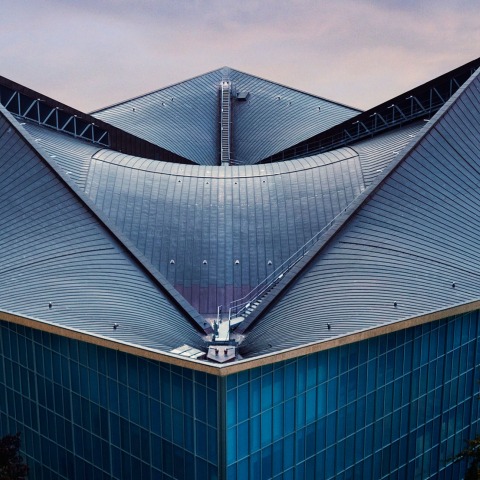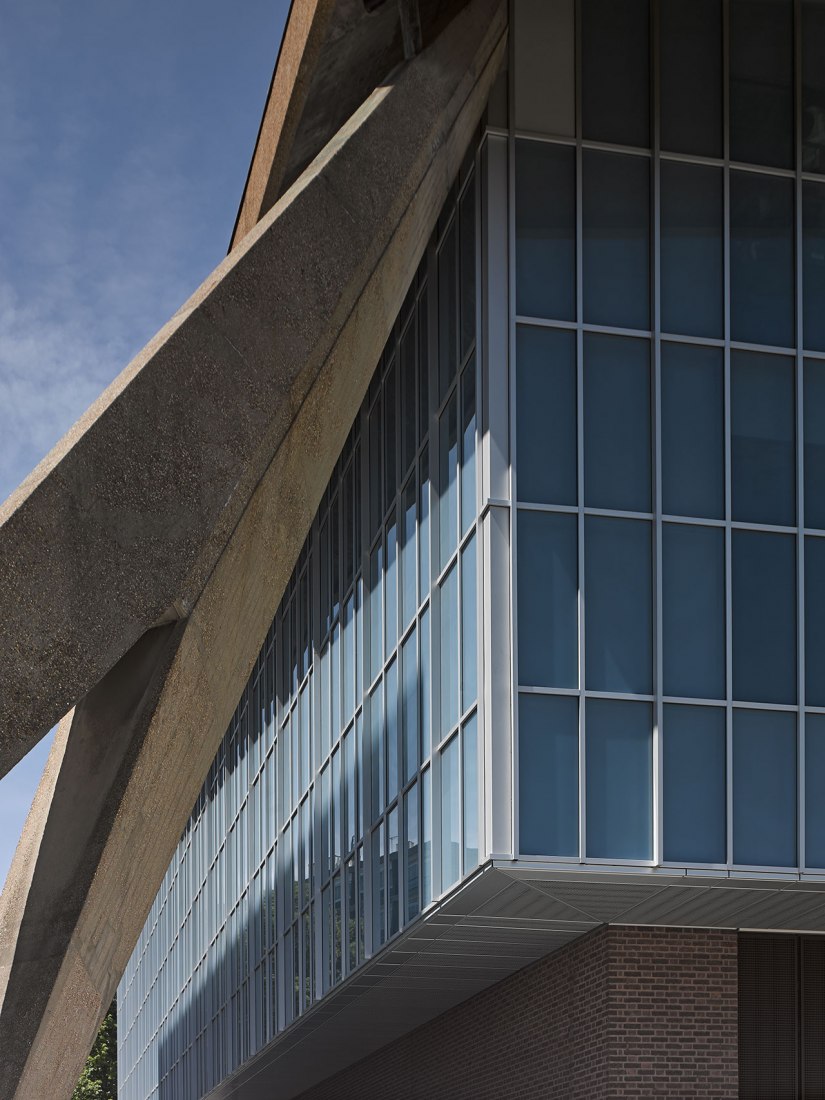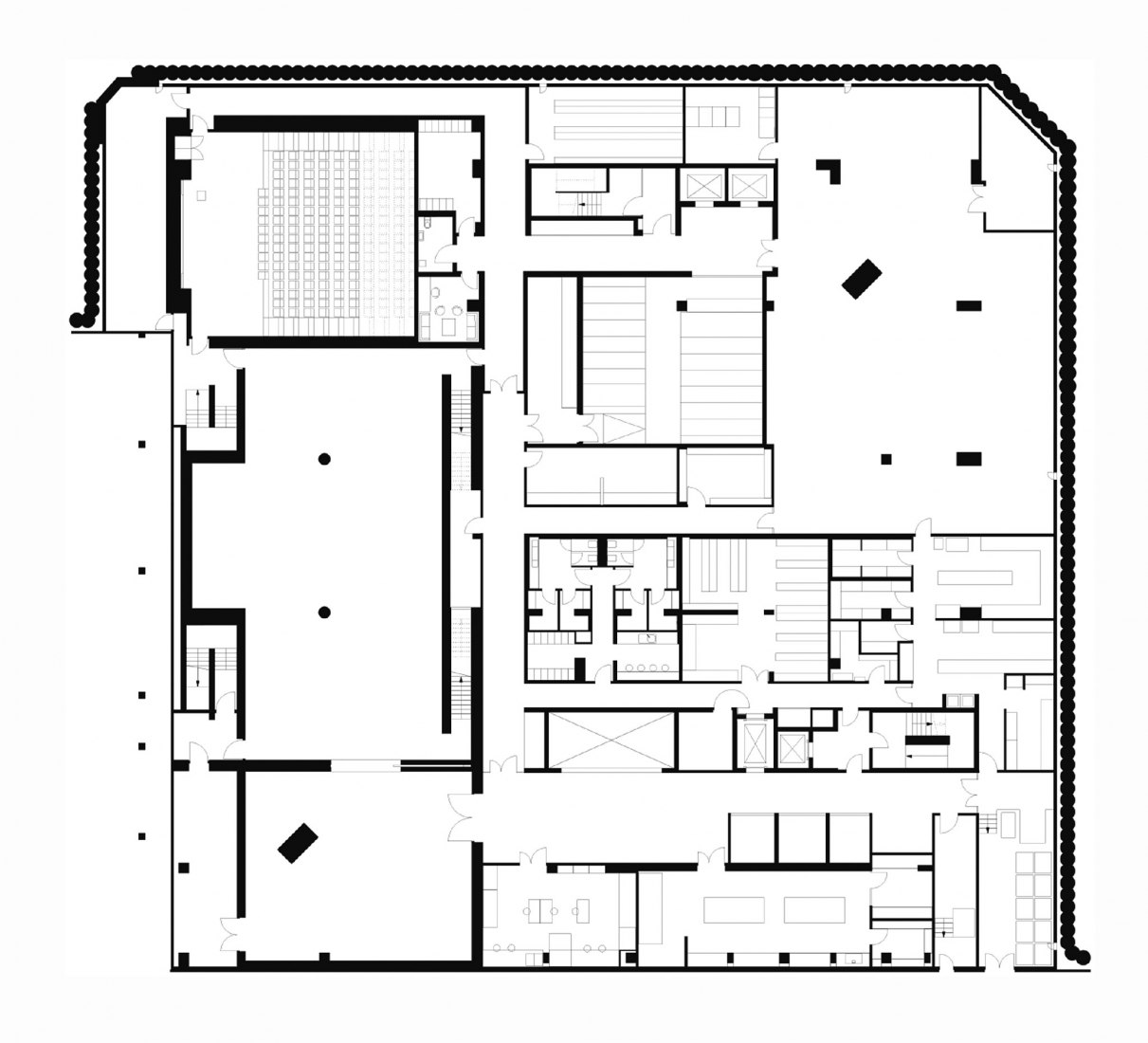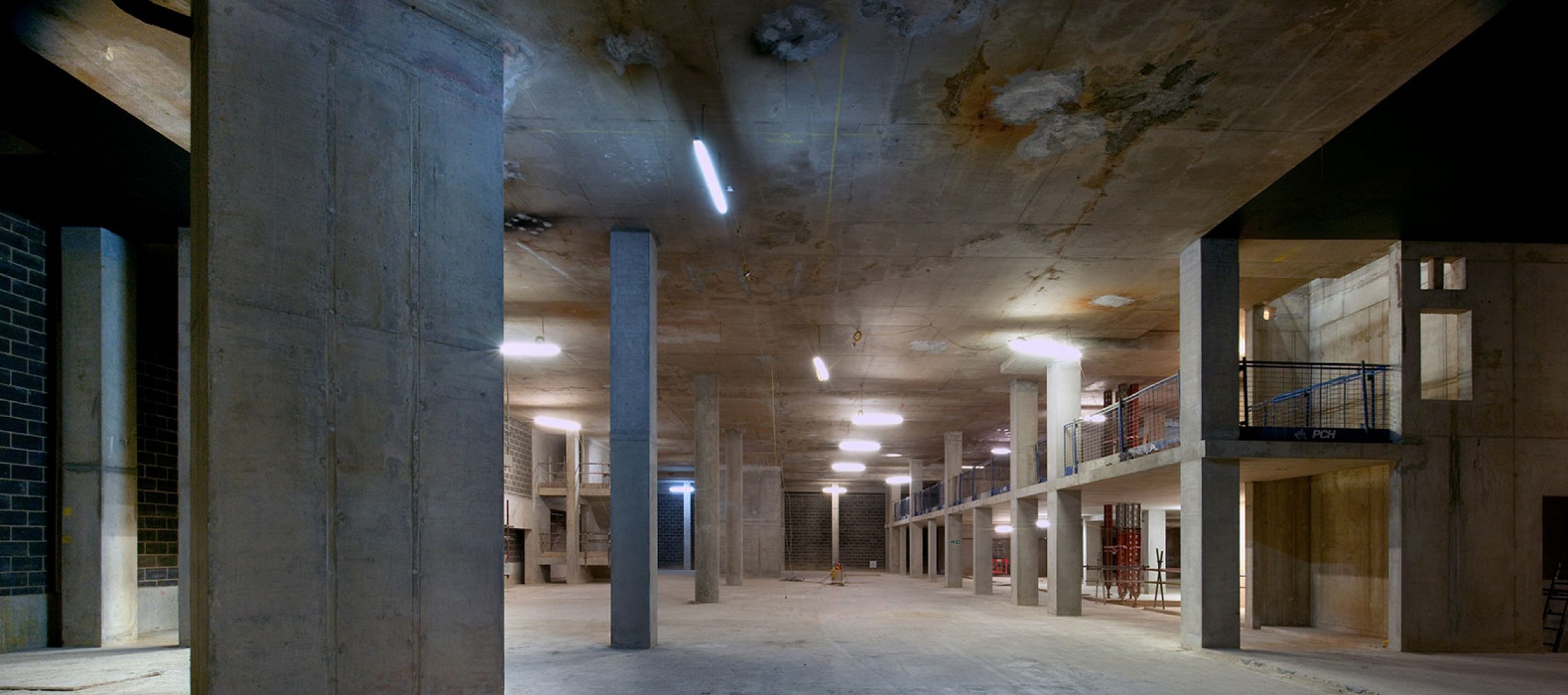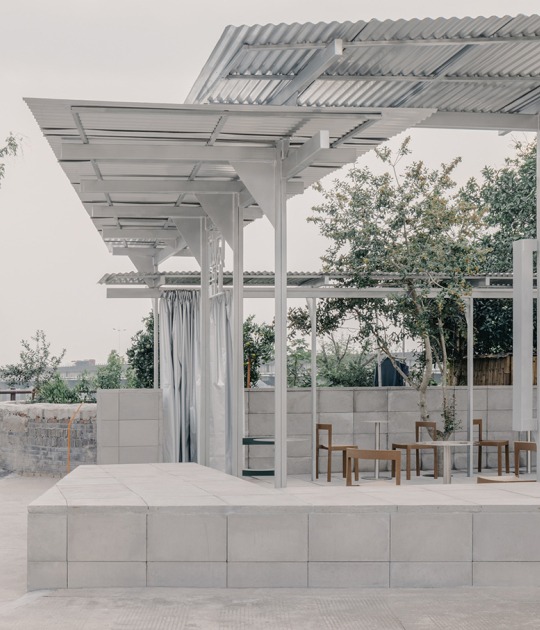The intervention has not been limited to the rehabilitation of the building, but also seeks to reorder the area of Holland Green and Kensington High Street, with the help of the landscapists West 8.
Project description by OMA
In December 2007, along with five other architectural firms, OMA was invited by Chelsfield deputy chairman Sir Stuart Lipton to consider the potential of the Commonwealth Institute site. OMA’s proposal sought to save the grade II* listed building by reinjecting life into the modernist monument, the new home for London’s Design Museum, while retaining its distinctive copper roof and parabolic form. OMA with Allies and Morrison were the architects responsible for the design of the refurbished structural shell and external envelope of the building. The project required a close working relationship with Design Museum interior architects, John Pawson.
Significant and complex refurbishment works were carried out, including the wholesale reconfiguration of the structure and basement excavation to increase floor area and organisational efficiency to suit the needs of the Design Museum, while balancing the retention of the dramatic views to the underside as agreed with heritage officers. The refurbishment was realised while retaining the renowned parabolic copper roof in-situ, which required significant engineering skill from Arup and the contractor, Mace.
The facades have been completely replaced to fulfil contemporary technical building standards. The glazing was redesigned and replaced to retain the pattern of the fenestration and the blue-glass appearance of the original RHWL building. This new system permits controlled daylight into and views out of future museum spaces. Original stained glass panels were removed, refurbished and reinstated to be enjoyed by future visitors to the Museum.
The setting of the Design Museum has been designed with landscape architects West 8. Original features of the Commonwealth Institute have been painstakingly researched and reinterpreted back into the contemporary design with significant trees retained along the edge of Holland Park and Kensington High Street.
The Commonwealth Institute refurbishment project has been realised as an essential part of the adjacent Holland Green development by Chelsfield LLP and Ilchester Estates, a striking arrangement of three stone cubes that respond to the geometry and grid of the retained museum building, providing 54 residential apartments placed within a highly sensitive urban / park context and also designed by OMA and Allies and Morrison.
