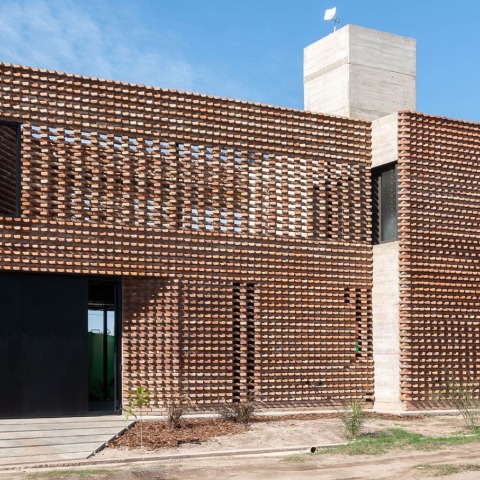Description of project by MarcuzziArch
In search of the meaning
Located in the northwestern part of Cordoba, the project is based on a single-family housing program in an irregular corner lot with only one adjoining party wall exposed on the main street.
The objective was to generate an intimate atmosphere, of privacy for its users, that allows at the same time to open up to the neighborhood through an exposed, noble and attractive building. This is achieved thanks to the play of a material typical of our culture: brick. The qualities of lightness and resistance of this ceramic material allowed to generate this double service between the private and the public.
This skin, generated by a particular, imposing and warm lock, mimics its surroundings, generating blind spaces to protect itself from climatic and permeable agents through screening, emphasising the visual connections of the terrace with its surroundings: the San Martín Urban Natural Reserve to the west and the views of the city to the northeast.
The philosophy of the project was to generate a constant dialogue with the environment in its different scales: with the neighborhood and with the city.
The proposed structure of the house resembles that of a box/cave, the clay brick being the protagonist. The general structure is composed and enclosed by two layers of brick wall.
The common ceramic brick has long been a familiar local material and widely used in Cordoba, by a simple method of manual construction.
This rectangular volume is designed with a north-south orientation, where the internal spaces open to the north, providing the necessary natural lighting and also ensuring that the dwelling will remain thermally comfortable during seasonal changes. The project is designed for future extensions on the top floor.
A break of the volume is generated towards the south, on the main street, appearing the exposed concrete in this displacement, locating in the interior service spaces and circulations with the purpose of ¨cámara aislante¨ of sounds and privacy. The result towards the exterior is a pure, blind and textured wall. The use of concrete and brick generates a formal balance of simple lines and gives a timeless character to the work.
Openings with thermal insulation capacity were used: glazed cloths with aluminium profiles and double glazing.
Specific report on the work carried out with masonry, theoretical, technical or methodological reflection.
Designing the spatial diagram, the concept of materiality is based on a continuous geometry in all its exterior. After the exploration in parametric design, we define the coherence and repetition of a constant lock that generates a skin covering the whole exterior of the house.
Starting from the rig to ¨soga", in the second row there is a rotation of each brick at 45 degrees. Alternating the yarns, the skin was generated. One of the main objectives of the design was to create a visual vibration of the shape that leads to a sensory vibration of the atmosphere. In this concept, the external living situation in relation to the project is significant for understanding the form.
Finally the objective was to develop a simple technique of irregular lock to be able to be executed by any builder. The play of light and shadow that takes place on the terrace is through the screening inspired by the traditional architecture of Argentina that translates into a modern design language. Allowing also a constant cross ventilation.
The objectivation of the thought process and its construction determined the different sensations and qualities of the spaces.





























































