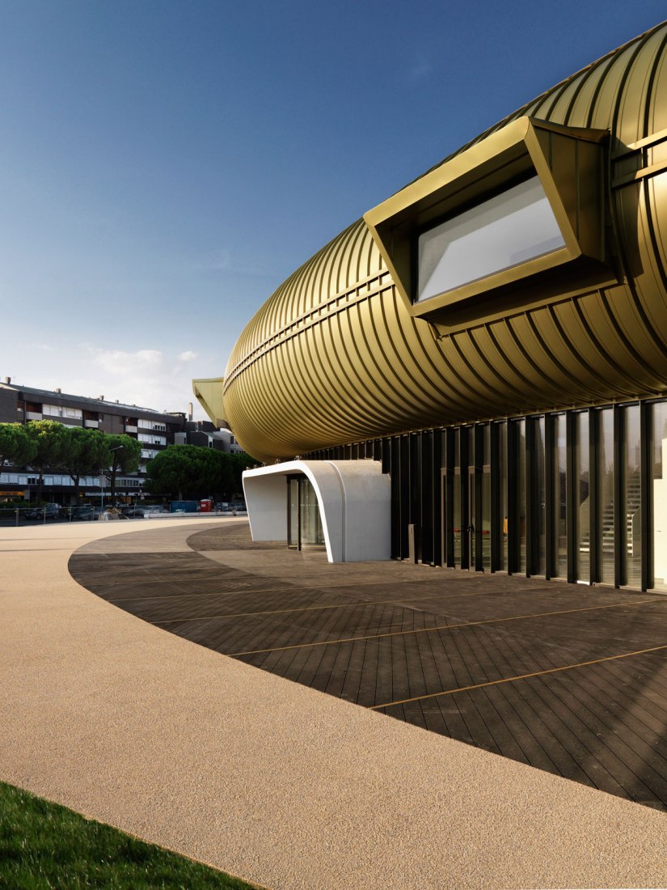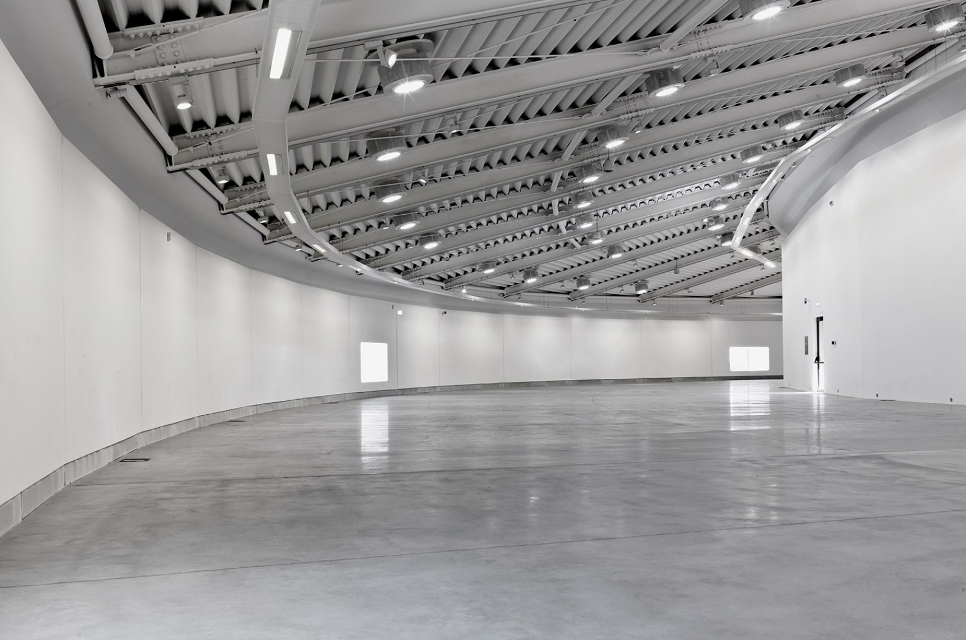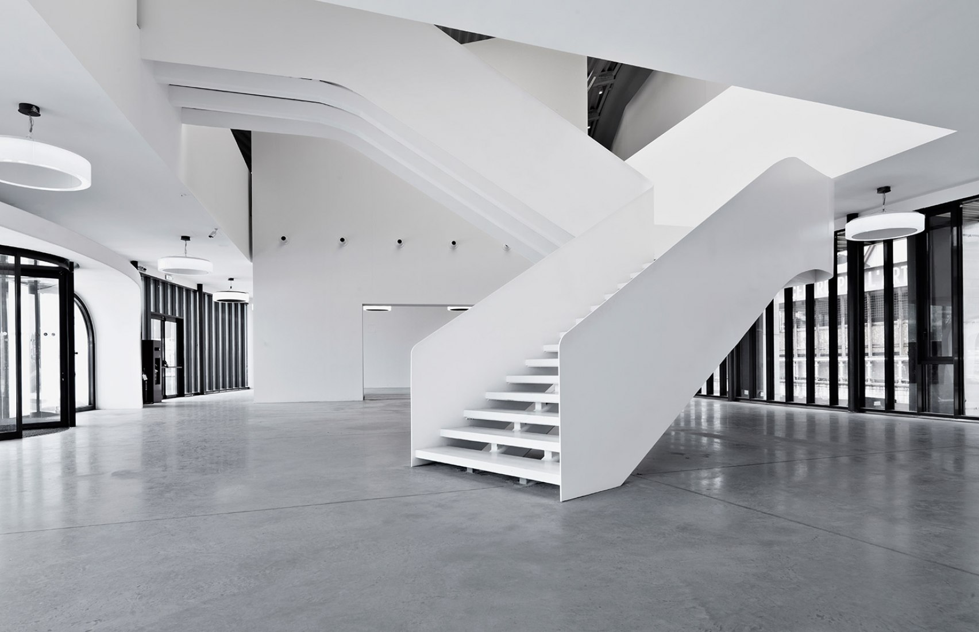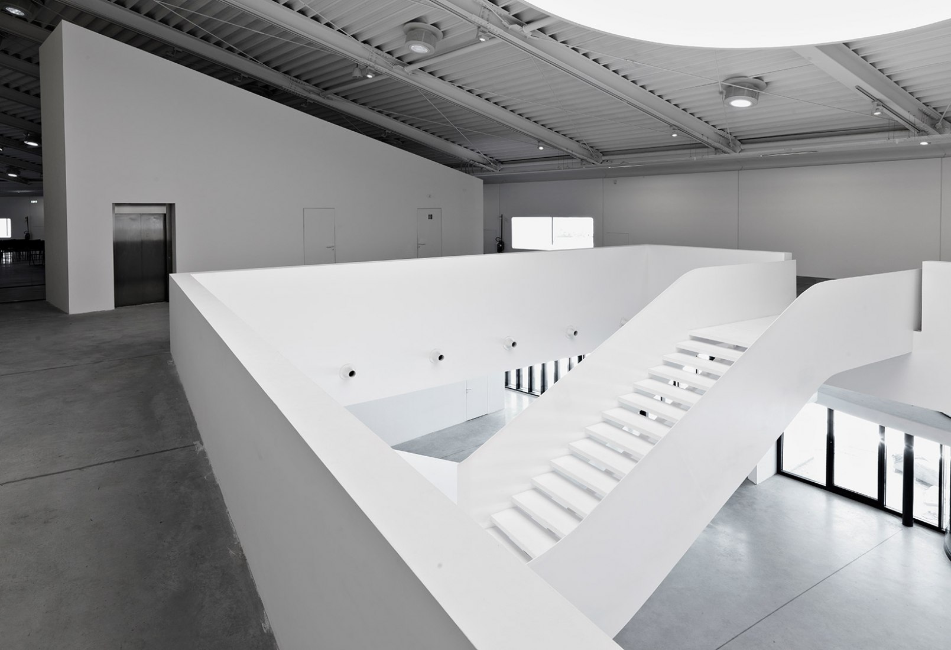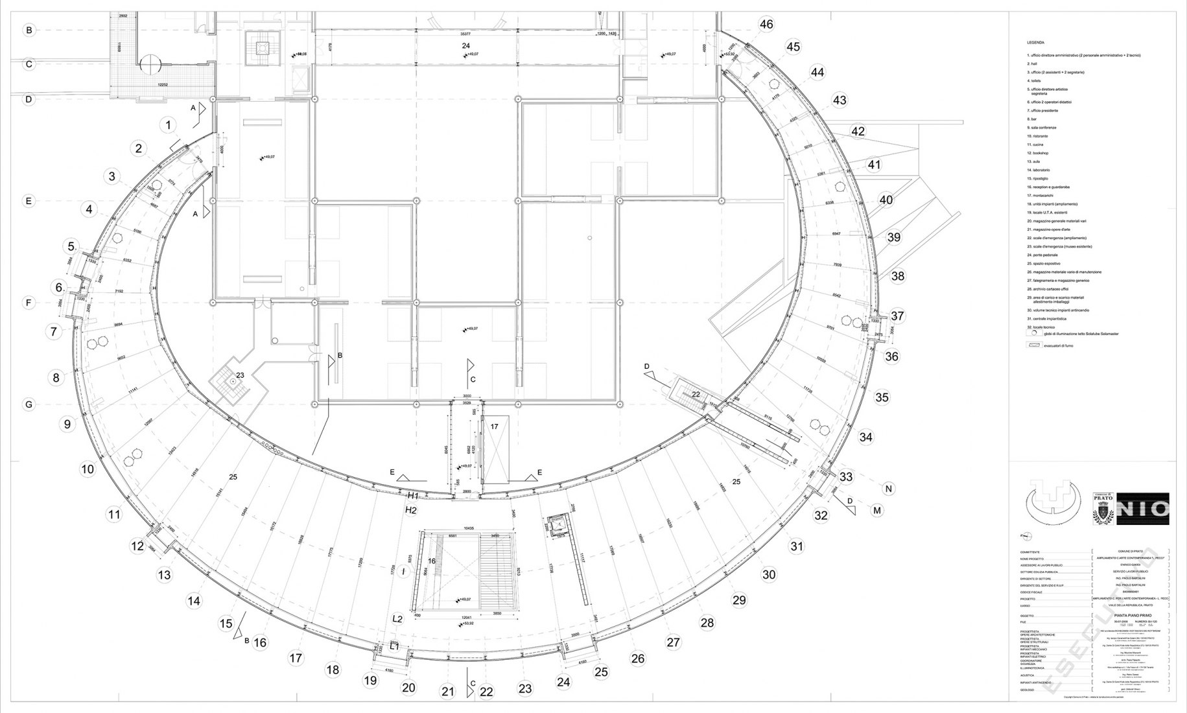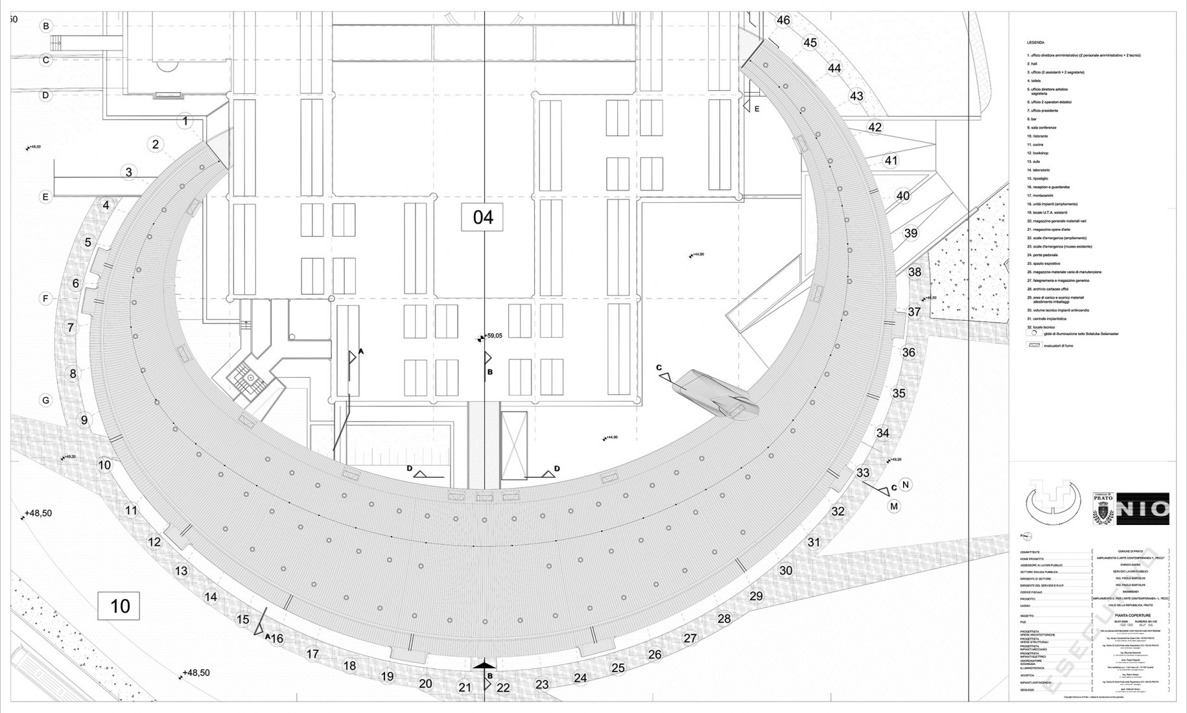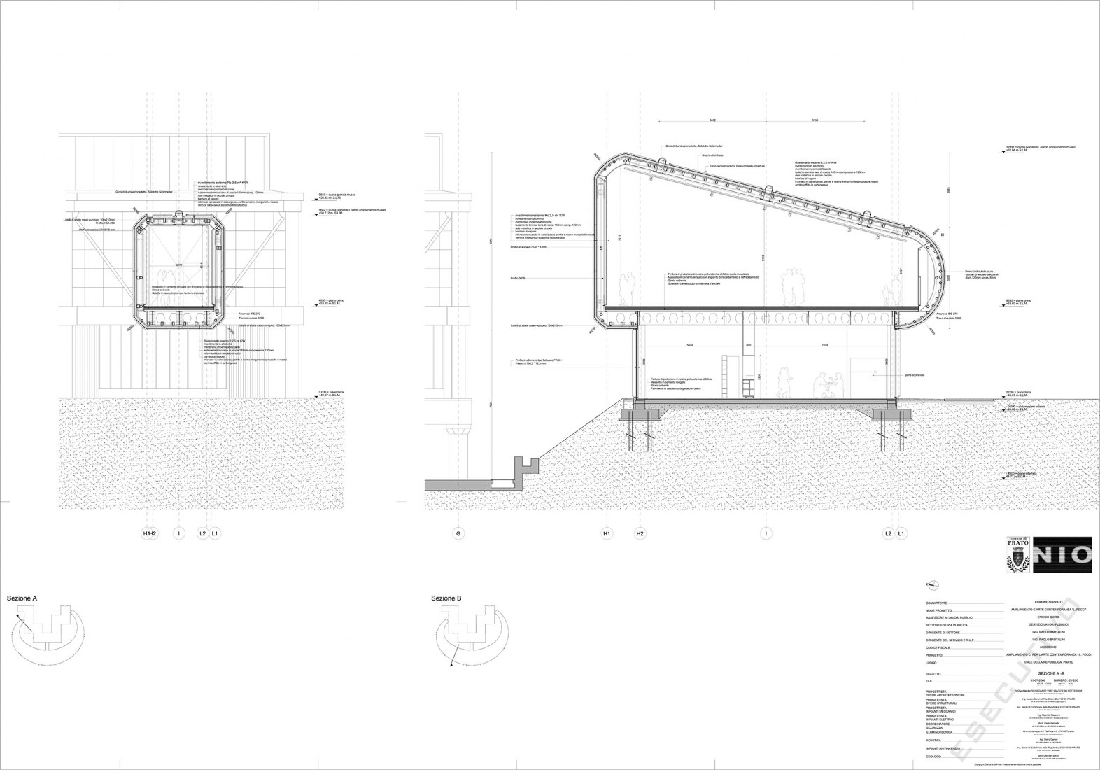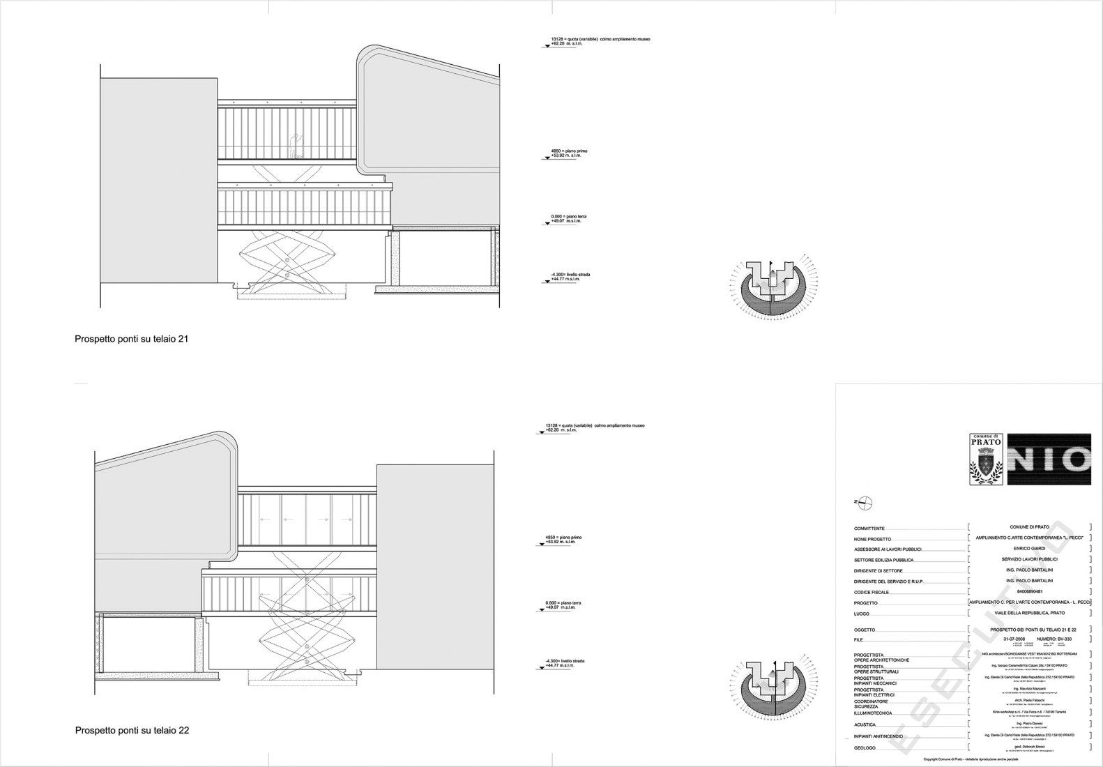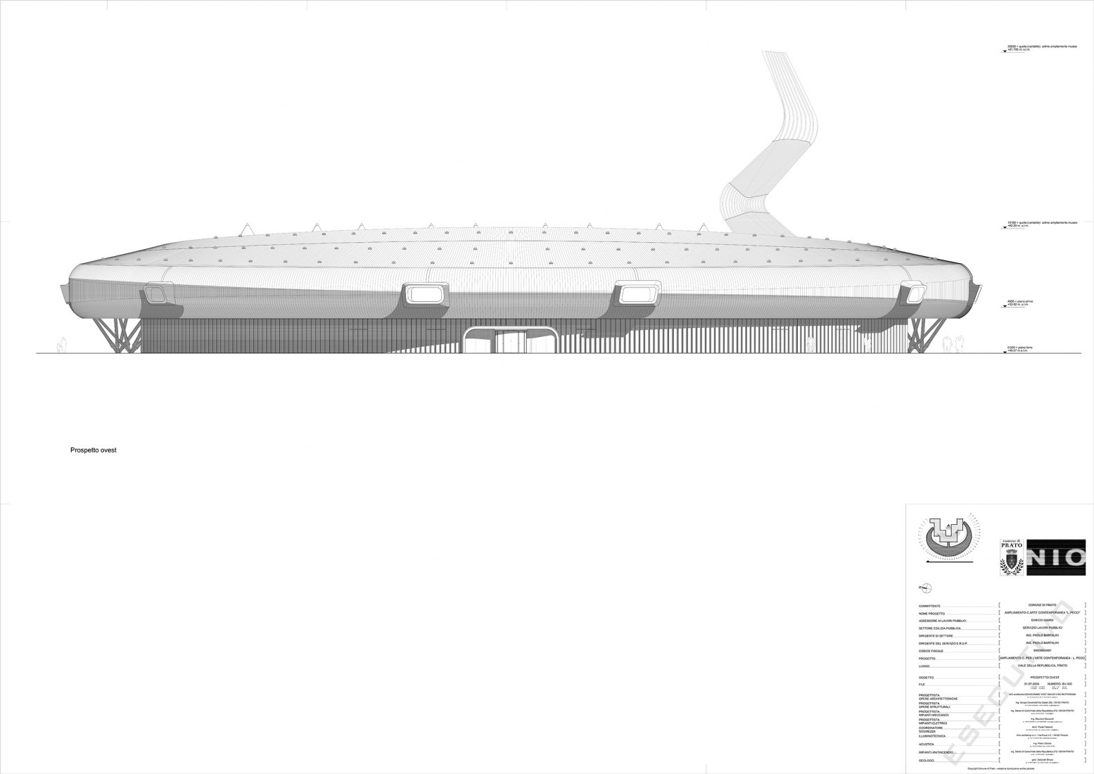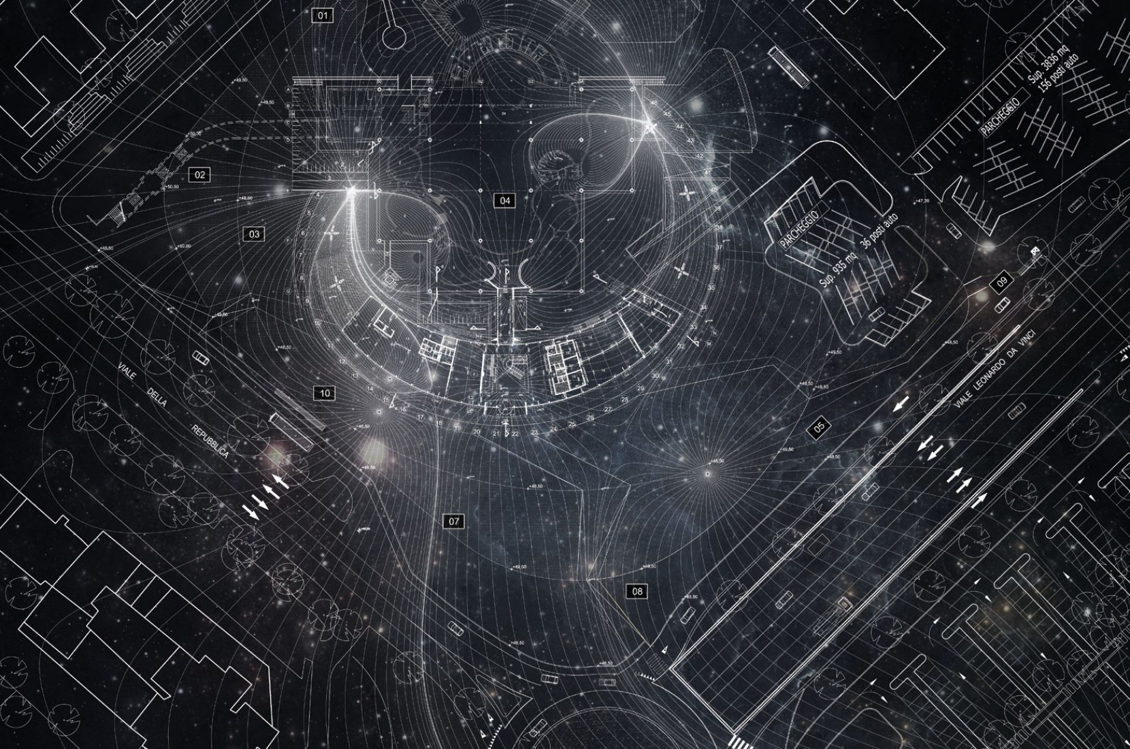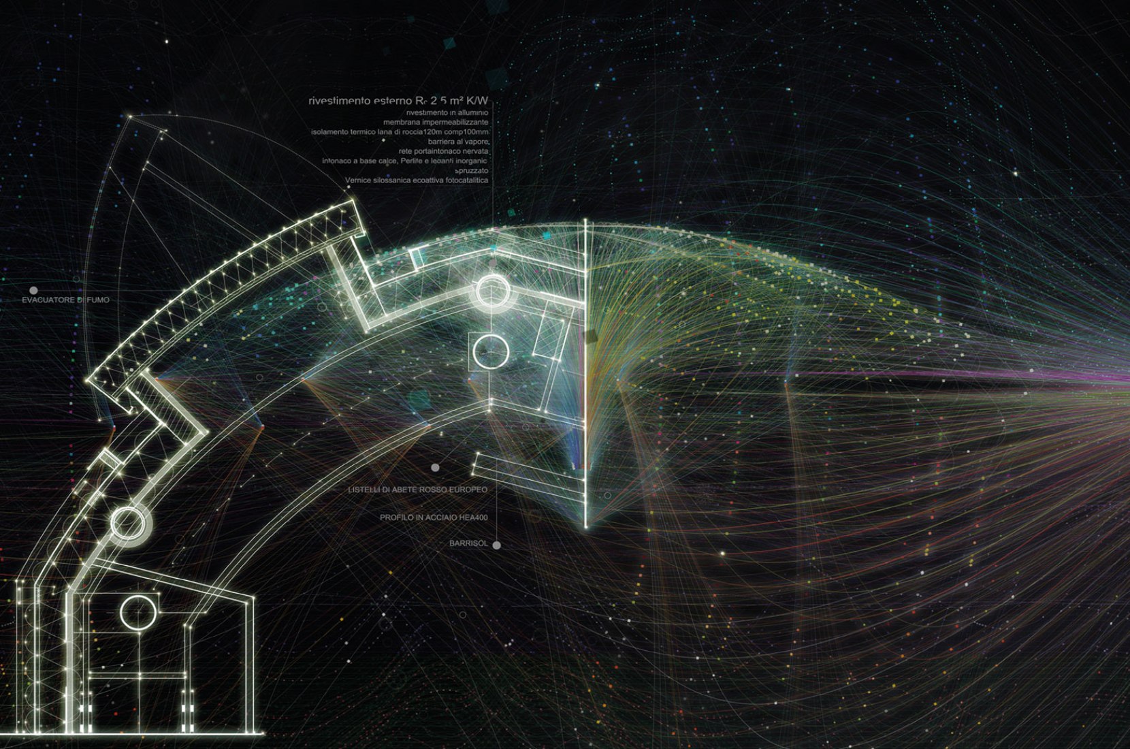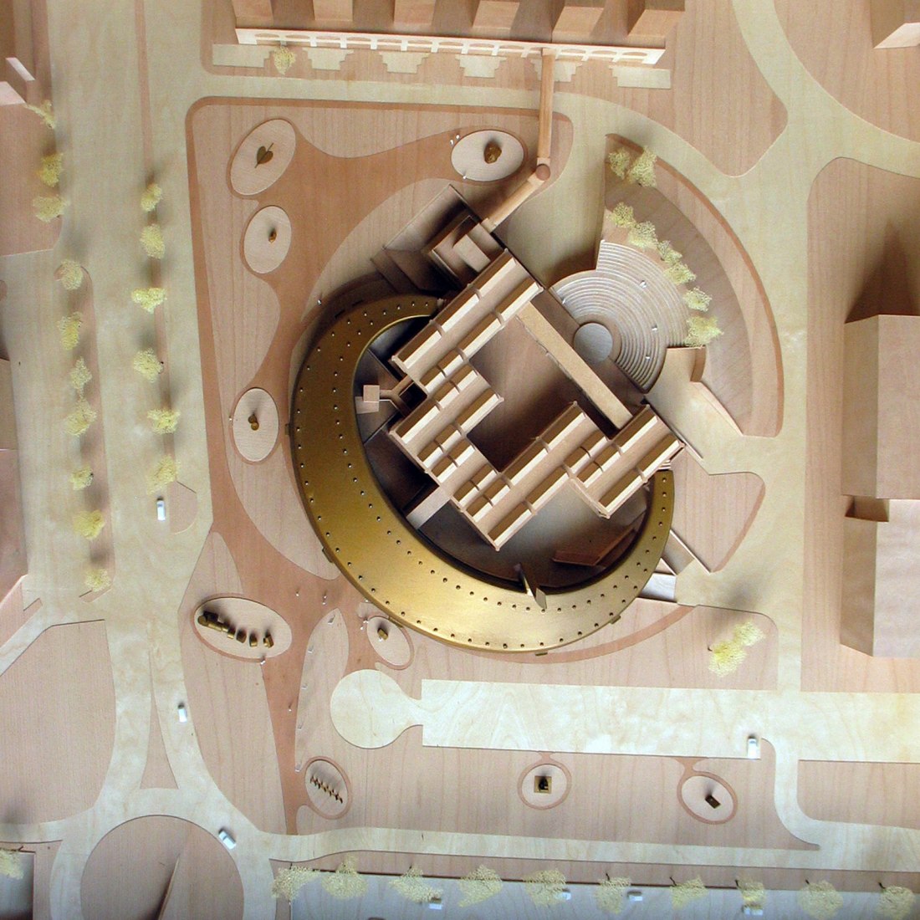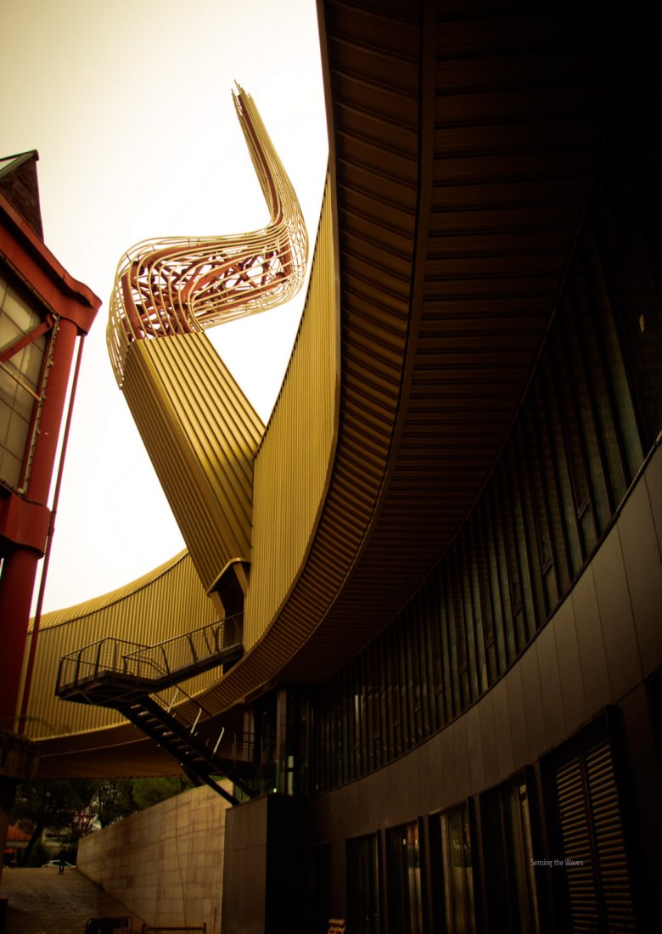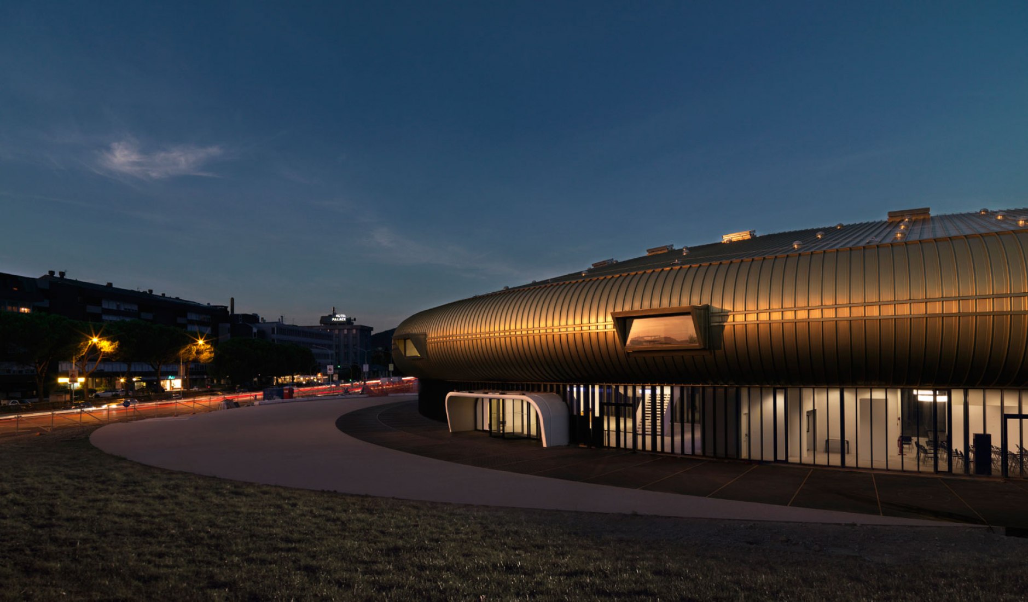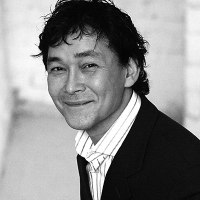The Pecci Center, signed by Maurice Nio ―the Dutch architect, founder of Rotterdam-based studio NIO architecten, boasts a unique collection in Italy with over 1.000 works by leading international artists: from Anish Kapoor to Jan Fabre, from Jannis Kounellis to Sol LeWitt, as well as the great Italians of the last century, such as Mario Merz or Michelangelo Pistoletto. A patrimony regrettably sacrificed in the storerooms for a long time due to a lack of exhibition space.
To ensure that these assets be given due recognition, in the early 2000s the Pecci Center decided to double its exhibition space and, at the same time, renovate the original building by Gamberini, some aspects of which had become critical and obsolete. The enlargement works, funded by the Municipality of Prato and the Region of Tuscany (through European Funds), started in 2006 and focused on the construction of a new wing with strong architectural impact, connected to the original building, whose functions and services were redeveloped and upgraded in the meantime.
Once the works are complete the complex will cover a surface area of almost 10,000 square meters, and in addition to the exhibition spaces there will be an archive and a specialist library with a holding of over 50,000 volumes, an open-air theater with 1,000 seats, a cinema/ auditorium with 140 seats, a performance space with 400, a bookshop, a pub/bistro and a restaurant, in addition to workshops and various meeting rooms.
To ensure that these assets be given due recognition, in the early 2000s the Pecci Center decided to double its exhibition space and, at the same time, renovate the original building by Gamberini, some aspects of which had become critical and obsolete. The enlargement works, funded by the Municipality of Prato and the Region of Tuscany (through European Funds), started in 2006 and focused on the construction of a new wing with strong architectural impact, connected to the original building, whose functions and services were redeveloped and upgraded in the meantime.
Once the works are complete the complex will cover a surface area of almost 10,000 square meters, and in addition to the exhibition spaces there will be an archive and a specialist library with a holding of over 50,000 volumes, an open-air theater with 1,000 seats, a cinema/ auditorium with 140 seats, a performance space with 400, a bookshop, a pub/bistro and a restaurant, in addition to workshops and various meeting rooms.
The existing building is entirely maintained and left completely intact and the new volume was developed around this volume, in the shape of a ring.
The project for the extension of the Centro per l'Arte Contemporanea Luigi Pecci, is part of a predominantly industrial area, economically vibrant but still devoid of any prominent architectural feature. It is conceived as an extension and connection for the original building, designed by Italo Gamberini with a profile that was strongly influenced by the surrounding industrial landscape and completed in 1988. The complex is located near the East exit of the A11 autostrada, along the highway that connects Florence with Pistoia.
The extension has two levels: the ground floor hosts all facilities aimed at visitors and opens itself toward the city by means of a glazed facade; the upper floor is devoted to the exhibitions, its outer envelope a warm, bronze-colored metal skin. Besides hosting new functions, the ring allows the preexisting building to double its surface area and to diversify its flows and trajectories.
“Sensing the Waves” is the name Nio himself gave to his project. A declaration of intent and a program. The antenna is a sensor, a system capable of intercepting (and transmitting) forms of creativity and artistic productions in the region. Its form can be strategically interpreted in many ways, according to the viewer’s imagination and fantasy: a disc, a ring, a long wave, a horseshoe, a spaceship, a sliver of the moon, a piercing as someone already described it. A scenic presence, an urban signal, an attention-grabbing element. An object that senses, stimulates reactions, elicits visions.
“As opposed to the rather rigid, mechanical character of the existing museum building ―partly inspired by the industrial architecture in Prato―, the new project”, recounts Nio, “looks fluid and ecstatic. It embraces the existing building and touches it only there where needed for the circular plan.” In addition, Nio’s project aims at establishing an interaction with the city around: the green area around the Pecci Center ―formerly the site for an open-air art collection― was reorganized and made more practical and more visible both from the boulevards around the museum.




