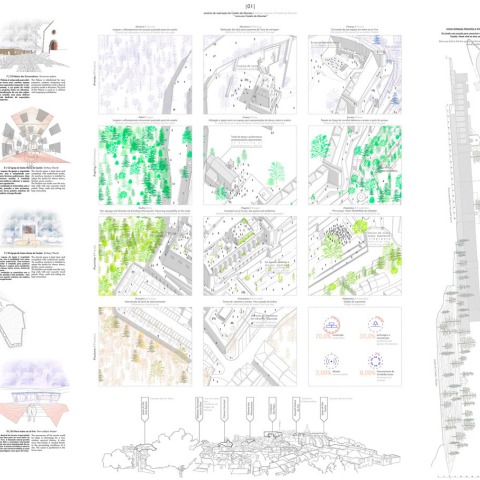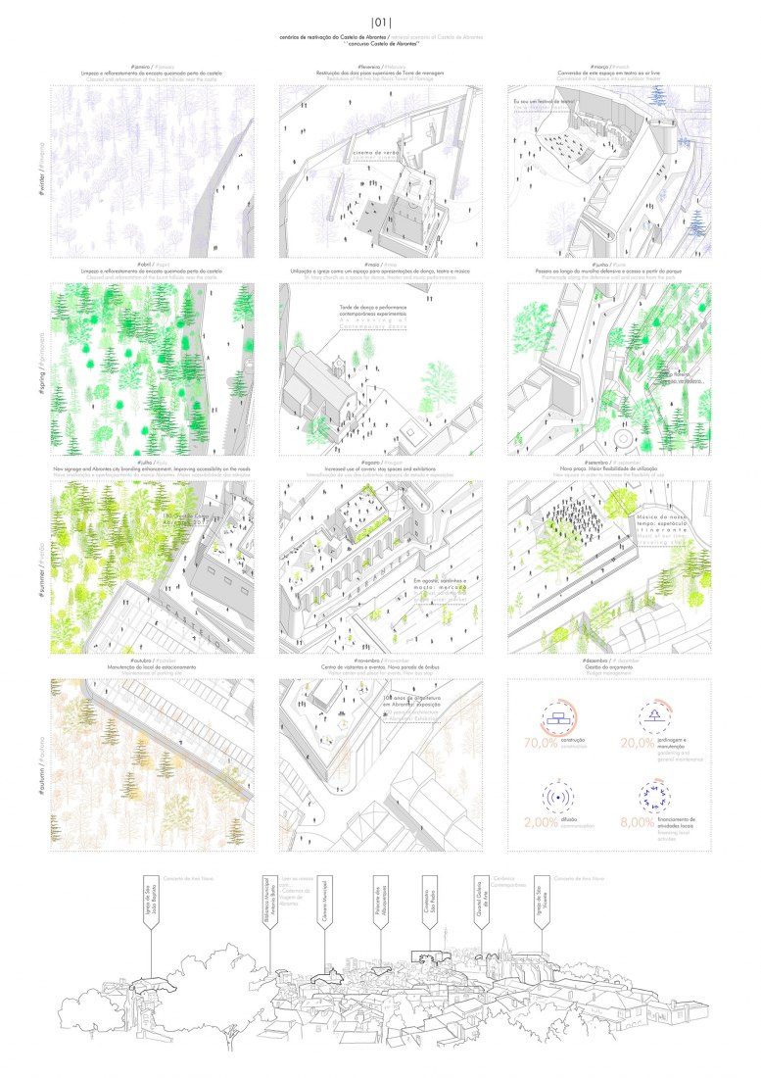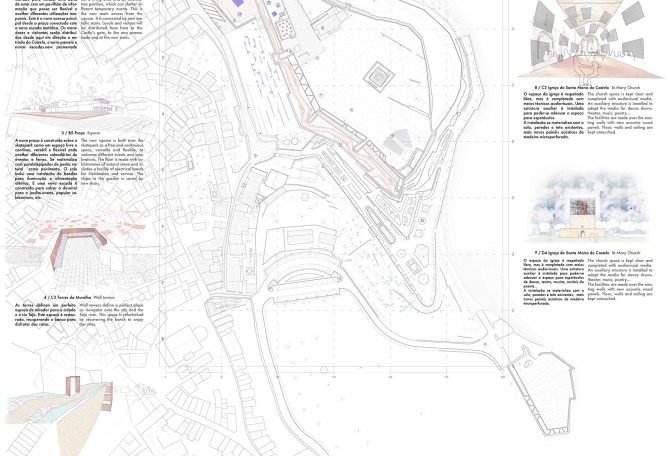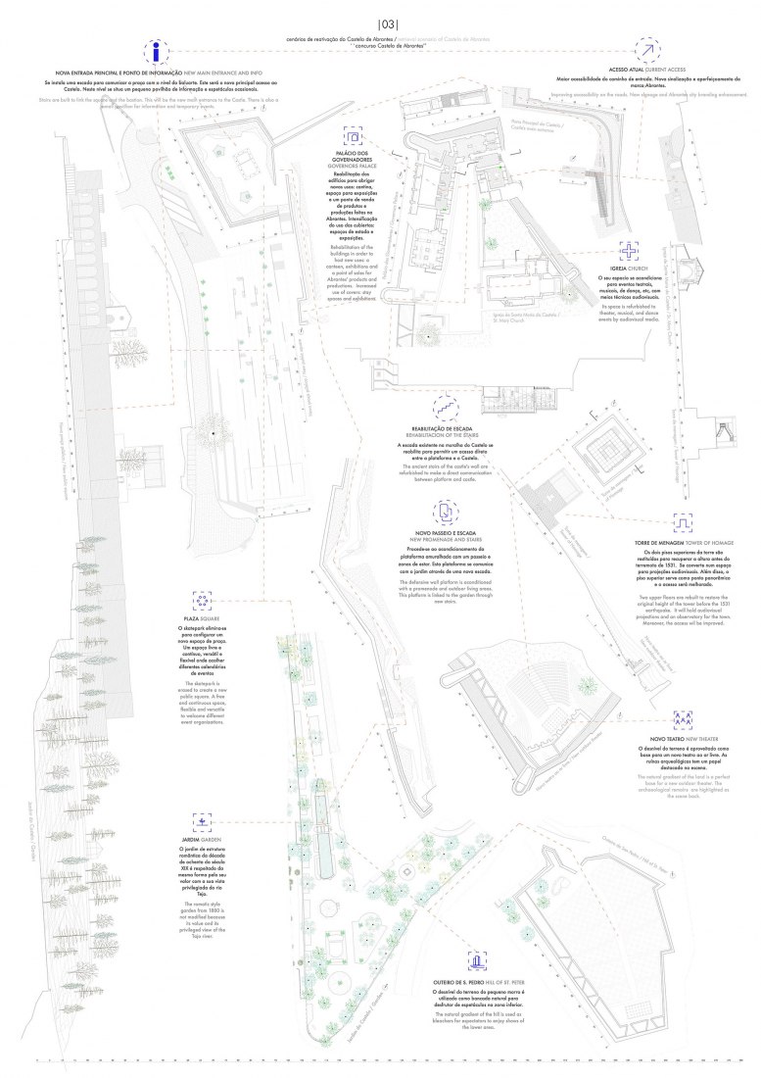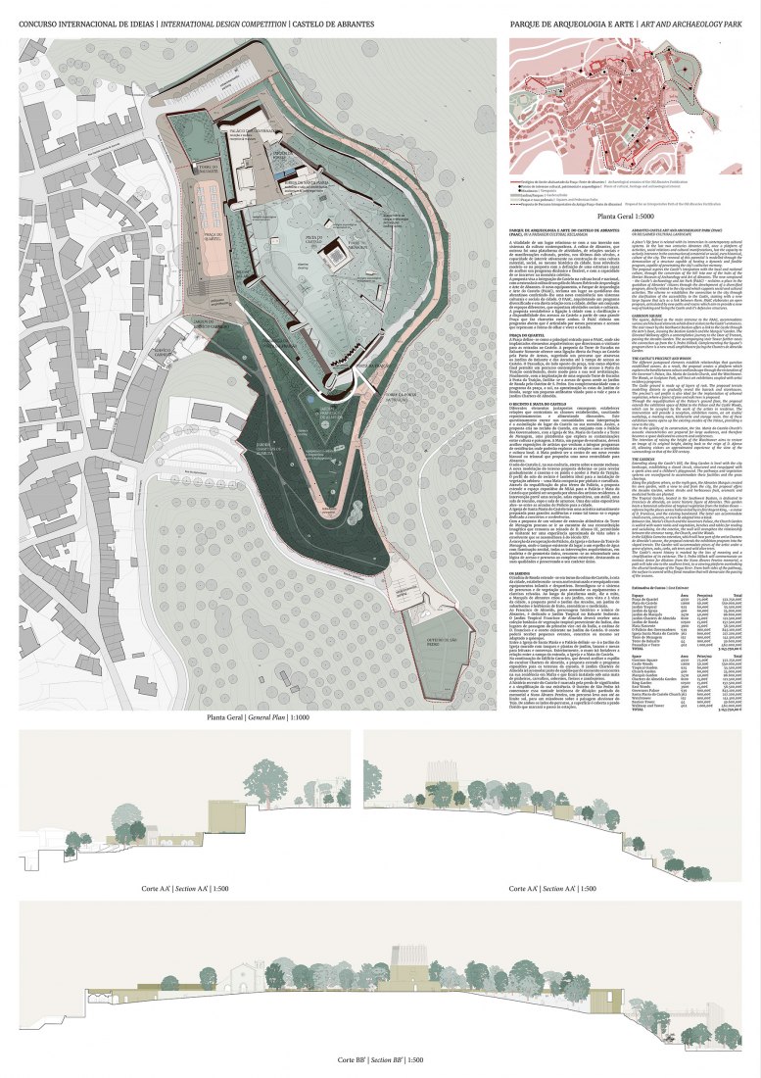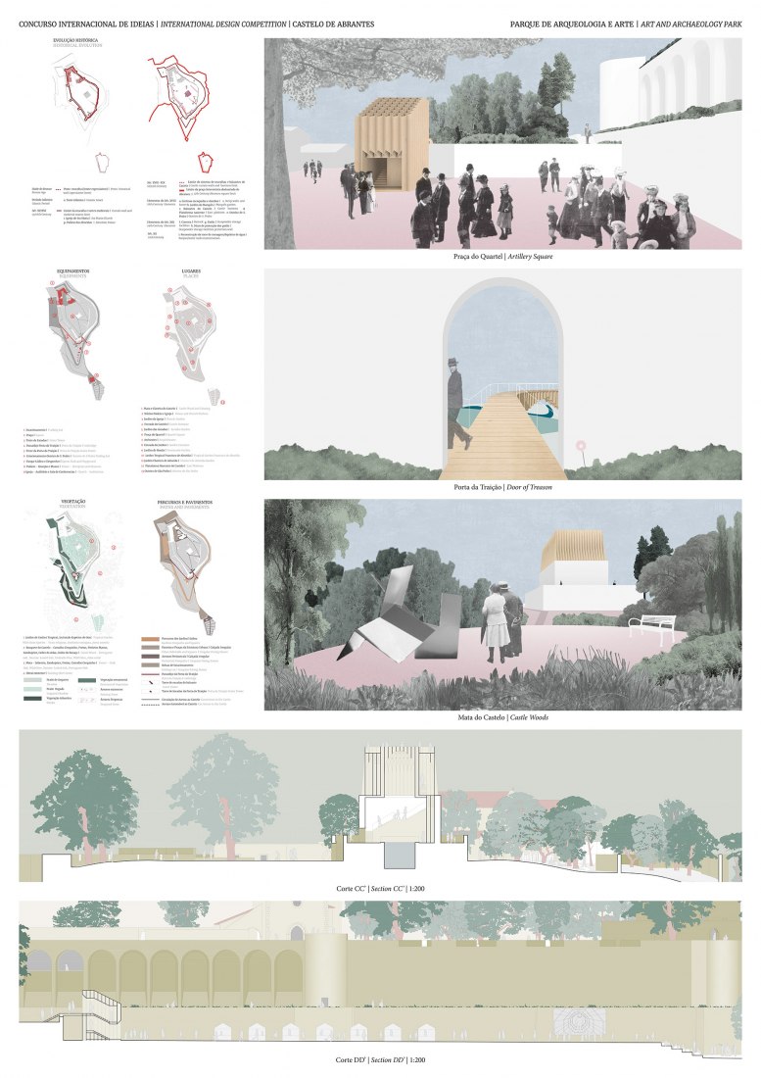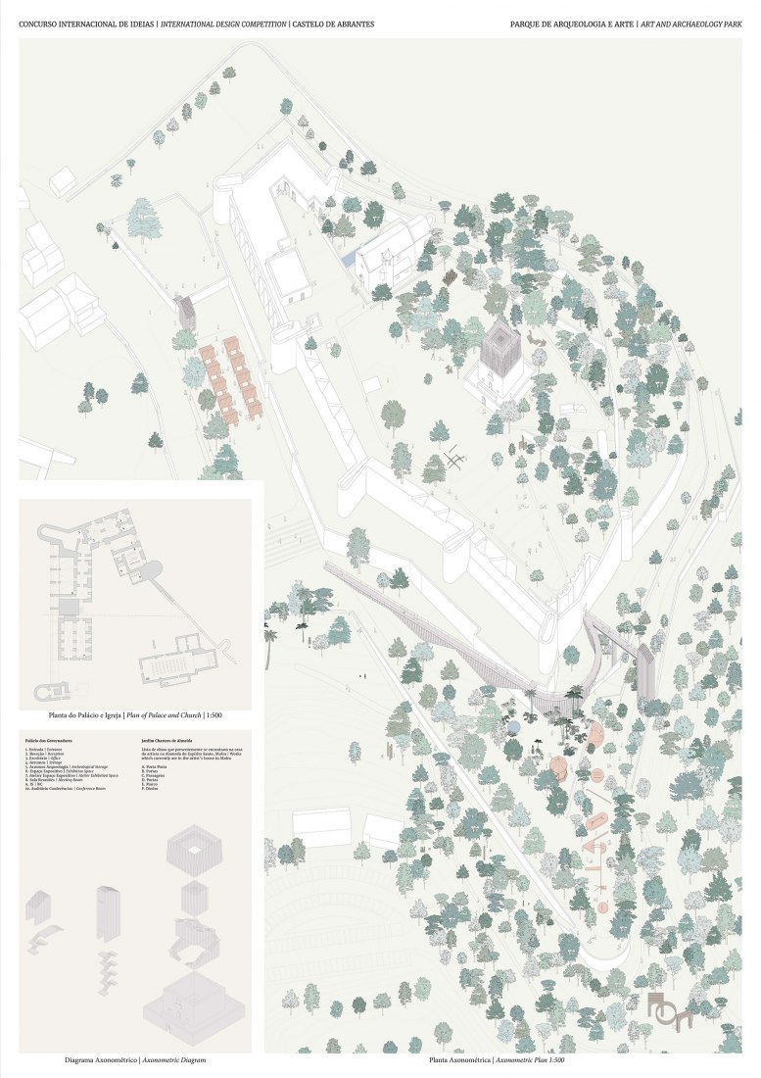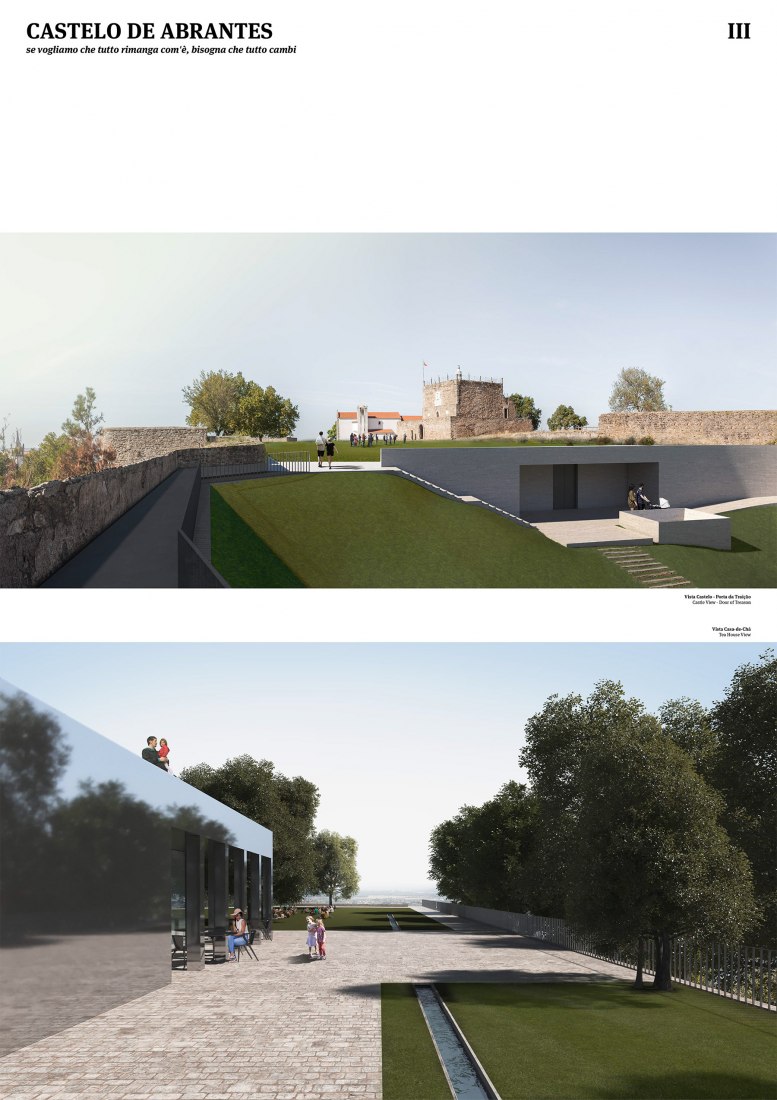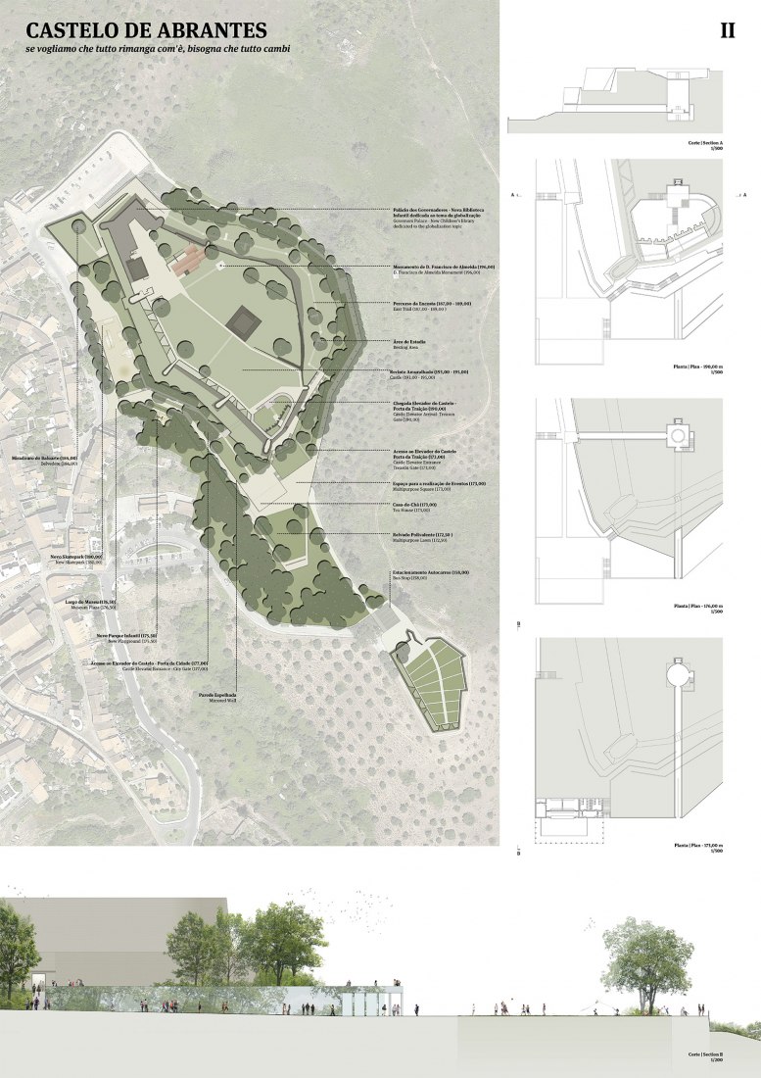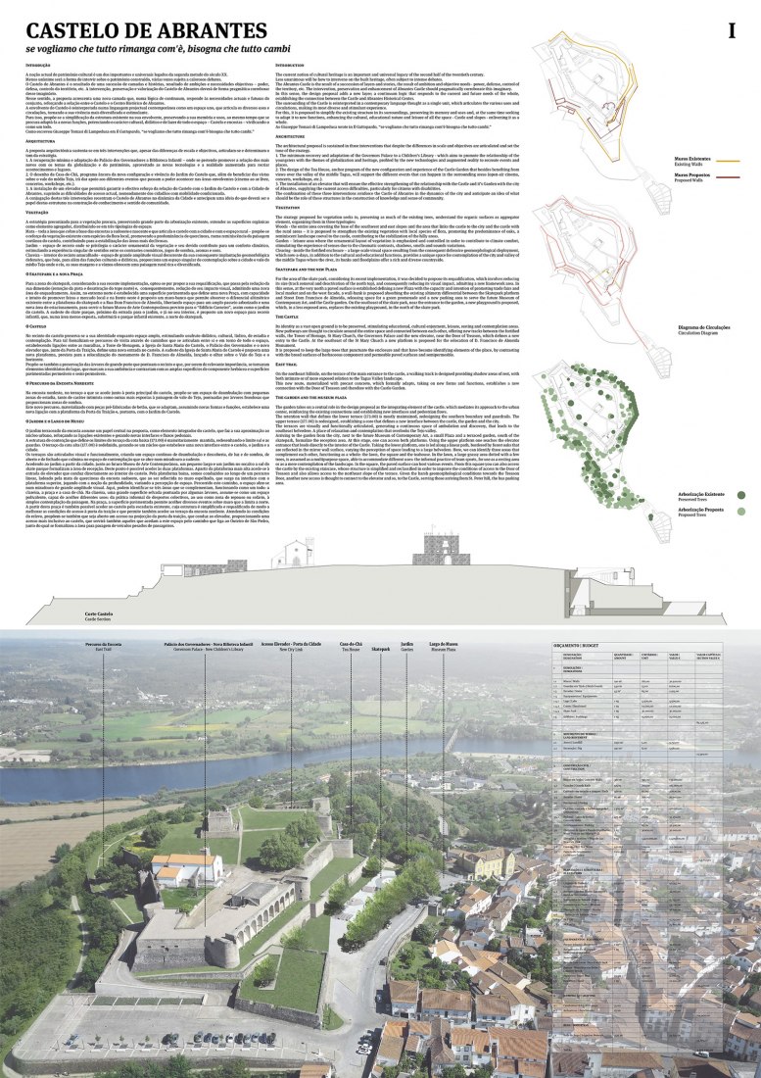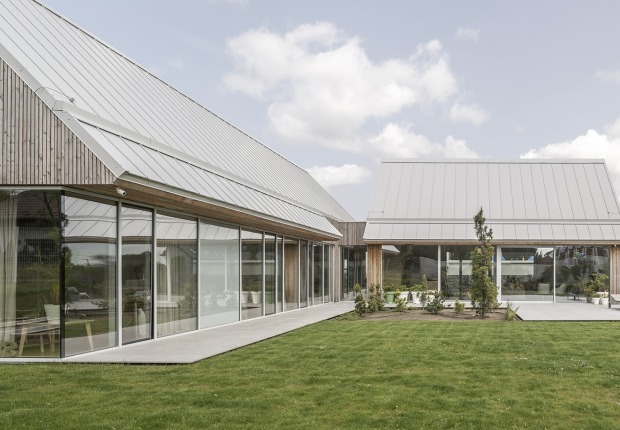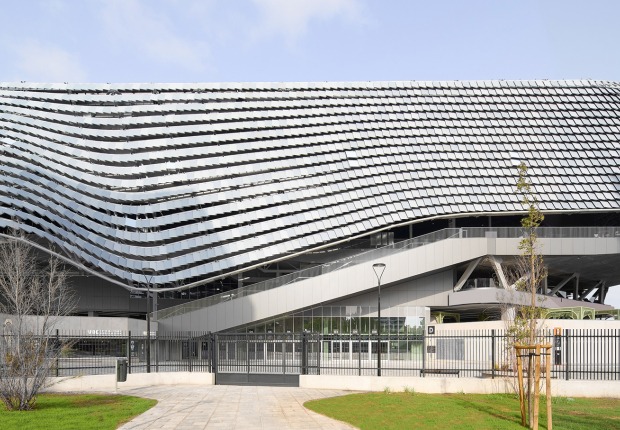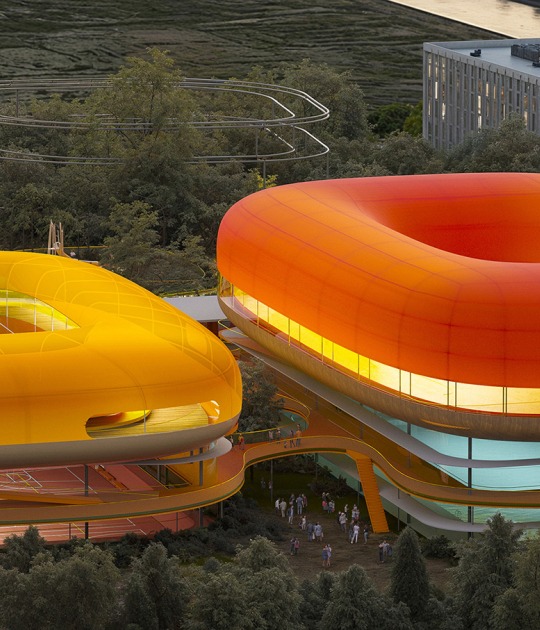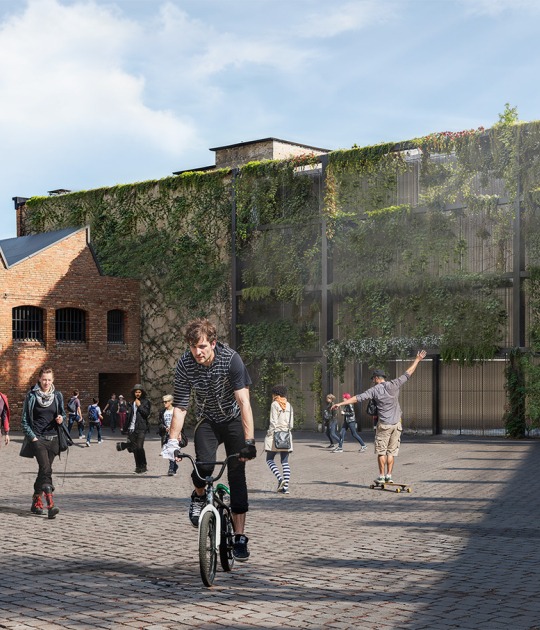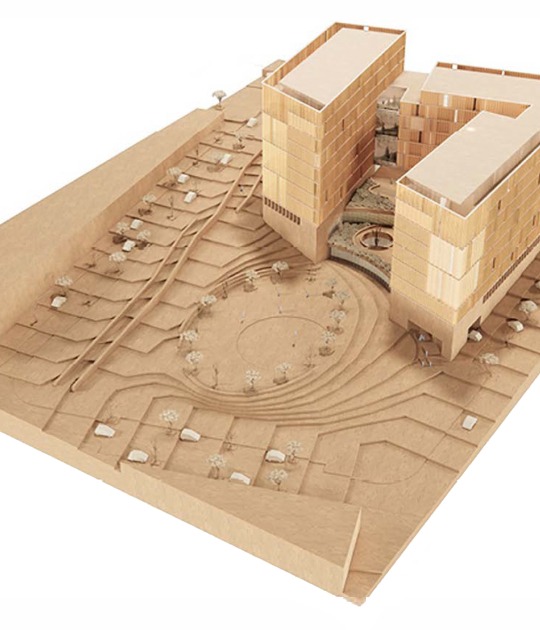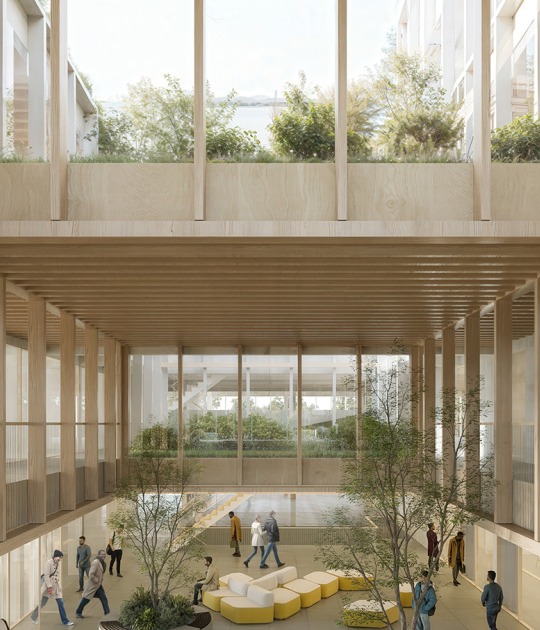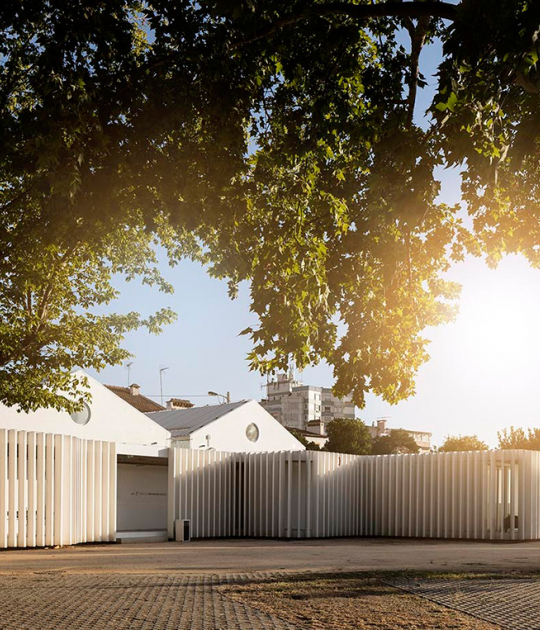The Jury analyzed the 12 proposals and ordered the proposals resulting, by unanimity, the following prizes:
The proposal coordinated by the architect Laura Bacete Cebrián, with Pablo Navas del Peral, Raúl Cubo Contreras and Andrea Figueroa Chaves and Alejandro Domínguez Rueda won the first prize of the International design competition “Castelo de Abrantes”.
According to the architect, the proposal pursues three goals: reactivating the architectural ensemble, improving the relation between the castle and the city and improving the internal connections between the different parts of this historical site.
The proposal coordinated by the architect Laura Bacete Cebrián, with Pablo Navas del Peral, Raúl Cubo Contreras and Andrea Figueroa Chaves and Alejandro Domínguez Rueda won the first prize of the International design competition “Castelo de Abrantes”.
According to the architect, the proposal pursues three goals: reactivating the architectural ensemble, improving the relation between the castle and the city and improving the internal connections between the different parts of this historical site.
1st prize – code DmjcRR
The proposal establishes the reactivation of scenarios in Castelo de Abrantes, defining an intervention strategy, like a masterplan, which addresses the objectives established for the intervention area, creating conditions for a potential development of new capacities.
It also presents an investigation about the cultural life of the city that inspires the programmatic choices.
The memory and identity of the place is valorized, such as the restoration of the upper floors of the Tower of Homage and the reactivation of access doors to the castle, namely the Porta da Traição and the stairs between the arcades level and the interior level of the castle.
It explores, topographically, all existing levels, establishing a system of continuous mobility that makes the communication between the exterior, the interior and the area around the walls of the castle.
It also interprets the topographical gap inside the castle located in the south, defining an outdoor amphitheater near the Porta da Traição.
Programmatically, it replaces the radical park with a multipurpose square for occasional events and proposes the creation of a visitor center at the castle arcades level, introducing in this space a new entrance point into the castle.
The proposal also allows an easy phasing of the intervention.
2nd prize – Code qZ9CXG
The proposal is conceptually very interesting and the topographic reality of the natural space around the castle walls is valued with the creation of paths and views that are currently unused.
Through the use of various points of entry into the castle it is created a link between the various levels, allowing a system of stimulating routes and a variety of accesses.
Architecturally, the proposed restoration of the Governors' Palace is well defined, as well as the enlargement of the Tower of Homage, but the other constructed elements proposed present a more abstract formal language.
A less positive issue concerns to the impact of the new walkway and the tower implanted near the Treason Door which introduce an unnecessary amount of construction and edification regarding the needs of the program.
The introduction of a massive tree plantation inside the perimeter of the castle walls will make impossible some programs and events to happen in this space.
Through the use of various points of entry into the castle it is created a link between the various levels, allowing a system of stimulating routes and a variety of accesses.
Architecturally, the proposed restoration of the Governors' Palace is well defined, as well as the enlargement of the Tower of Homage, but the other constructed elements proposed present a more abstract formal language.
A less positive issue concerns to the impact of the new walkway and the tower implanted near the Treason Door which introduce an unnecessary amount of construction and edification regarding the needs of the program.
The introduction of a massive tree plantation inside the perimeter of the castle walls will make impossible some programs and events to happen in this space.
3rd prize – Code bY2fmj
The architectural and spatial approach is of great quality, defining an affirmation of architecture.
However the proposal has two main unfavorable, namely, the option of introducing a lift and tunnels (since it is a complex intervention to solve just an access to the castle, involving a large investment and archaeological issues that may be conditioning the project) and the radical park reformulation solution that does not give the solemnity that was intended and according to the objectives of the intervention program.
However the proposal has two main unfavorable, namely, the option of introducing a lift and tunnels (since it is a complex intervention to solve just an access to the castle, involving a large investment and archaeological issues that may be conditioning the project) and the radical park reformulation solution that does not give the solemnity that was intended and according to the objectives of the intervention program.
The Jury who will review the submissions was comprised of the following members: Maria do Céu Albuquerque, Mayor of the Municipality of Abrantes, who presides. Architect João Carlos dos Santos, subdirector-geral da Direcção Geral do Património Cultural -indicated by the Municipality of Abrantes. Architect Walter Angonese indicated by OASRS.
