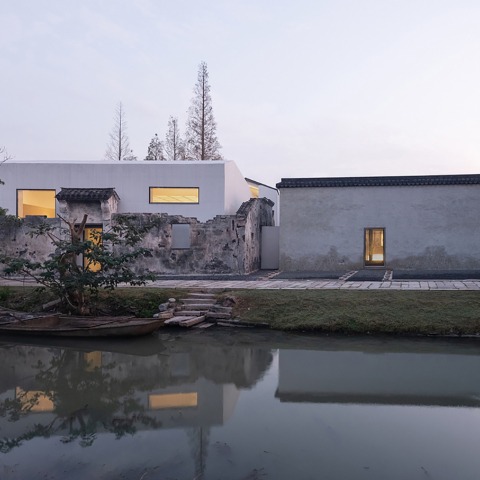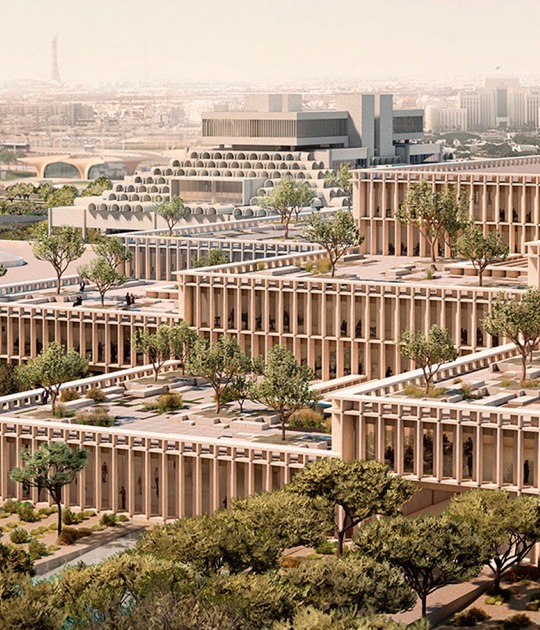- The Village History Hall is well preserved. Its internal wooden load-bearing structure repaired, partition walls removed, the original atrium preserved, the Hall witness the unfolding of a second exhibition space with a theme of "Tradition".
- The research on the Village History Hall determined that there had been another building to its north. Therefore, the third, "Future" exhibition hall is built from the renovation of the original site, as well as a water patio and leisure zone in vacant area.
Project description by Ju Bin
Zhang Yan Village is located in Chonggu Town, the western suburbs of Shanghai. It is the birthplace of Shanghai ancient culture and one of the representatives of Fuquan Mountain culture. With a thousand-year history, this ancient village was built near the water from the Tang and Song Dynasties. At that time, Zhang Yan was very prosperous. Zhang Jie, Su Shi, Ren Renfa, Mi Fu and other distinguished literatis have traveled here.
After the historical changes, there are houses of the Qing Dynasty, of the Republic of China, and two- or three-story houses after the founding of the People's Republic of China in the village, showing abundant expressions and textures. Under the background of the new sub-urban development policy, Zhang Yan Village is like the other villages and towns in China, embracing the reconstruction and revival.
"Growth, Subsistence, Birth" is our strategy for the renovation and rehabilitation of Zhang Yan Village and other similar villages in China. It is either to overthrow and reconstruct, nor to repair the old as old, but to follow the development and context of history, to put the contemporary needs and consciousness into the village, to reorganize the layout, coordinate between the new and the old, and program the commercial ecology.
"Growth"
For the dilapidated buildings whose interior space is no longer available, "cleaning up" the broken parts effectively retains the functional ones. Growing naturally out of its context, the "new" can therefore coexist with the "old".
"Subsistence"
Old buildings embody the history and culture of the ancient village. They must subsist in a better state by means of reinforcement, and preservation.
"Reproduction"
The new buildings represent new era and, specifically, new functions, whose challenge would be confronted by some contemporary buildings born from the vacant parts of the site.
The exhibition halls of the Cultural Museum is composed of three kinds of individual spaces with water patio, thematically ranging from the “Contemporary” to the “Traditional”, and from the “Traditional” to the “Future”. Due to the serious destruction of the Zhang Family’s house, only the exterior wall is intriguing and therefore preserved, inside which the“Contemporary”exhibition hall is built with an offset of 30cm to show the respect toward the old construction. In comparison, the Village History Hall is well preserved. Its internal wooden load-bearing structure repaired, partition walls removed, the original atrium preserved, the Hall witness the unfolding of a second exhibition space with a theme of "Tradition". Under the research on the Village History Hall, it is determined that there had been another building to its north. Therefore, the third, "Future" exhibition hall is built from the renewal of the original site, as well as a water patio and leisure zone in vacant area.
Around the new buildings, the shadow changes with the light. The sunshine is filtered by the trees and scattered in the yard, lively and warm. Along with the breezes, these details of light forms a range of subtle perceptions. Around the old buildings, be it the mottled wall, a grey masonry brick, a tile at the top of the wall, some grass that moves with the wind, or a crawling insect, there is always moment in space that brings one back to a moment in time.




























































