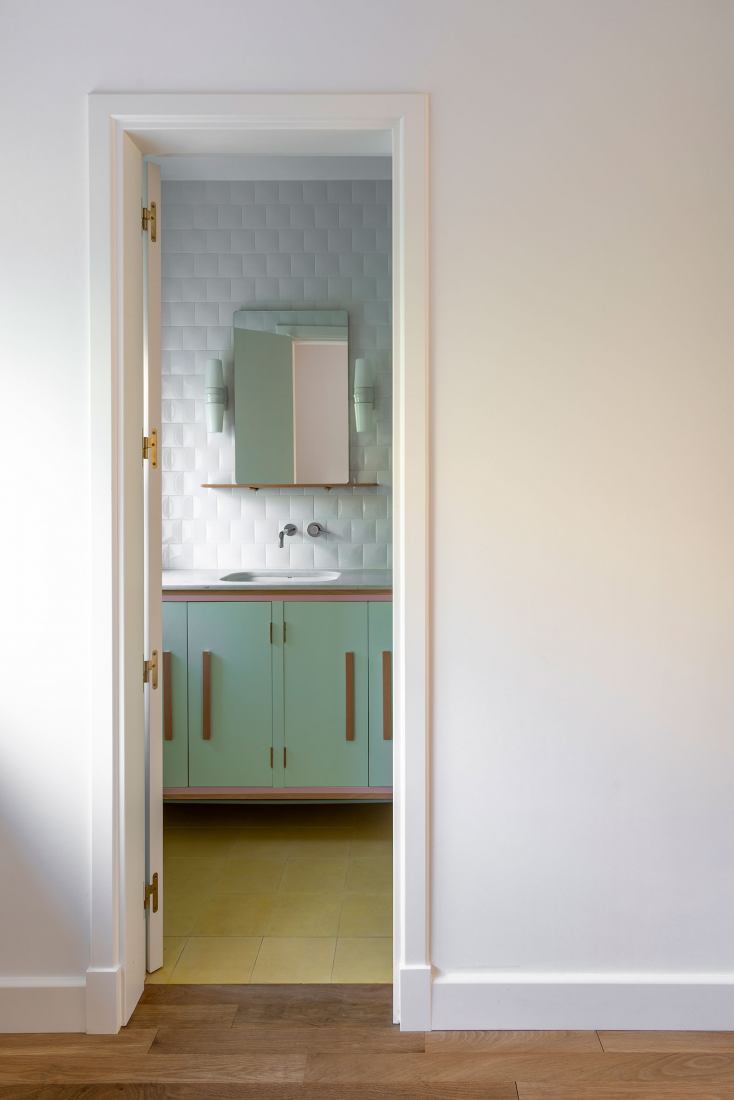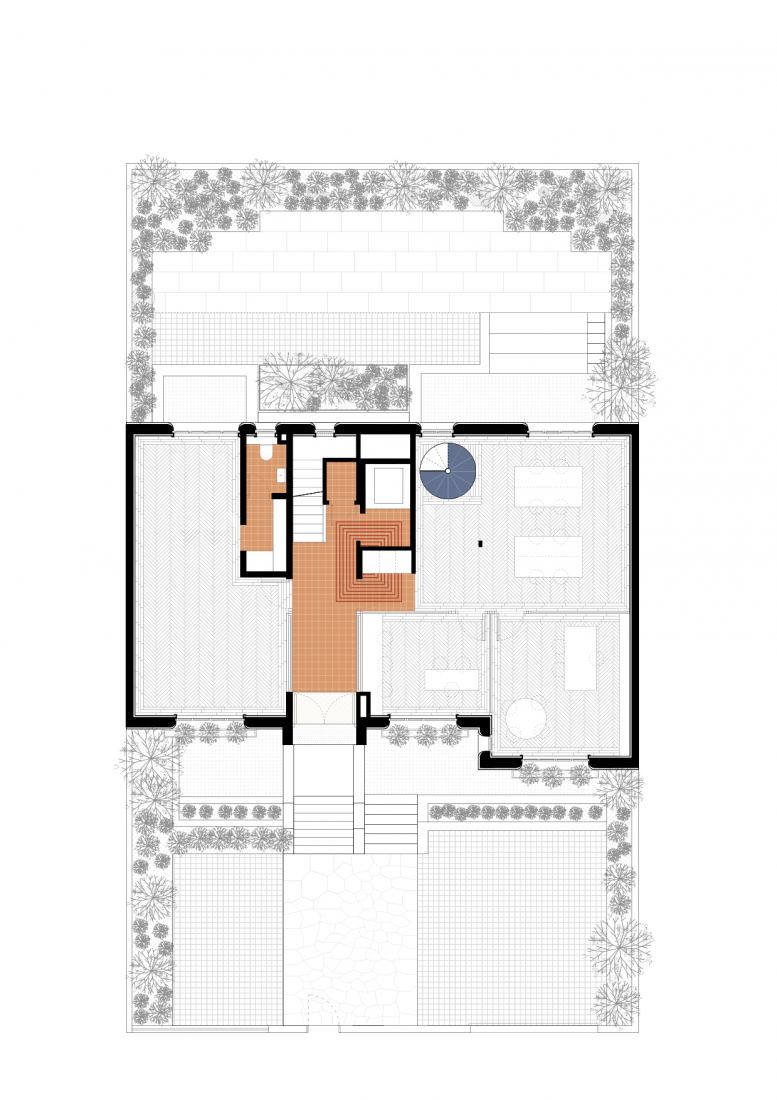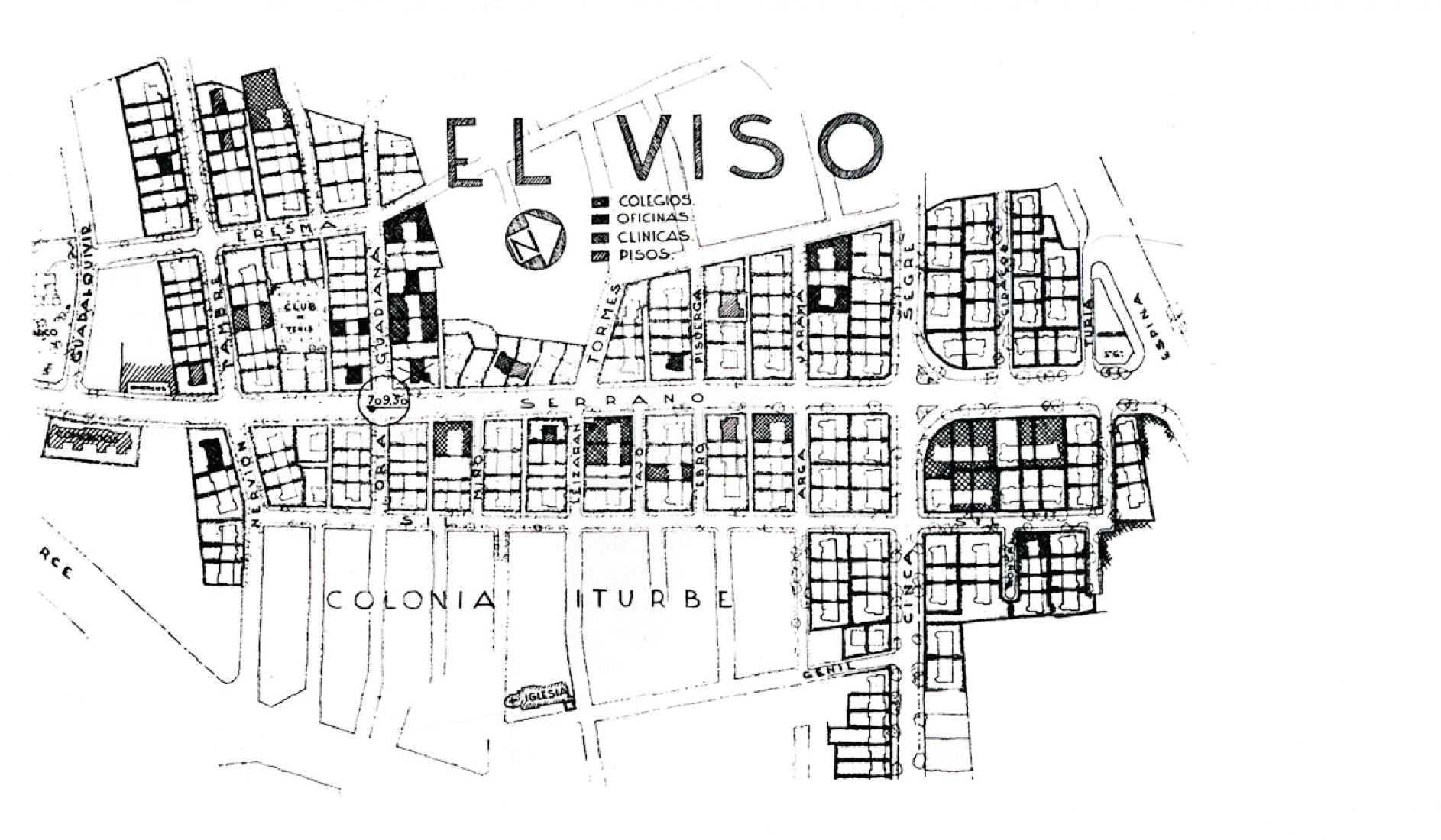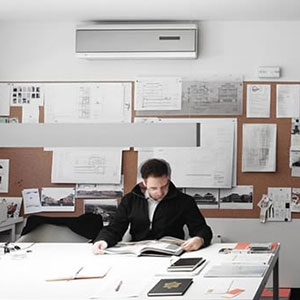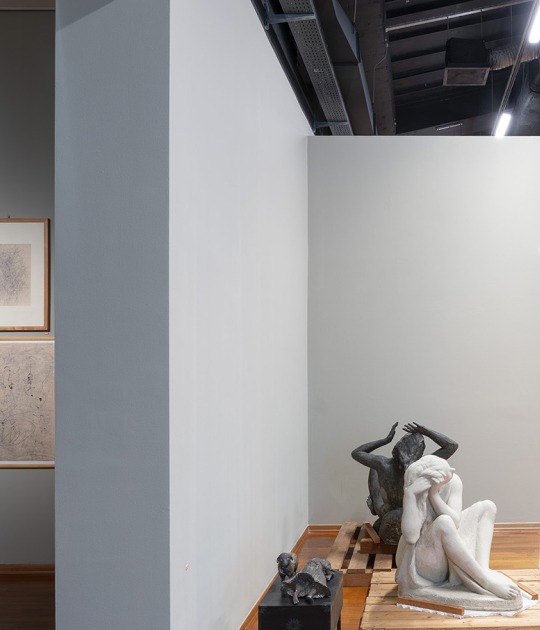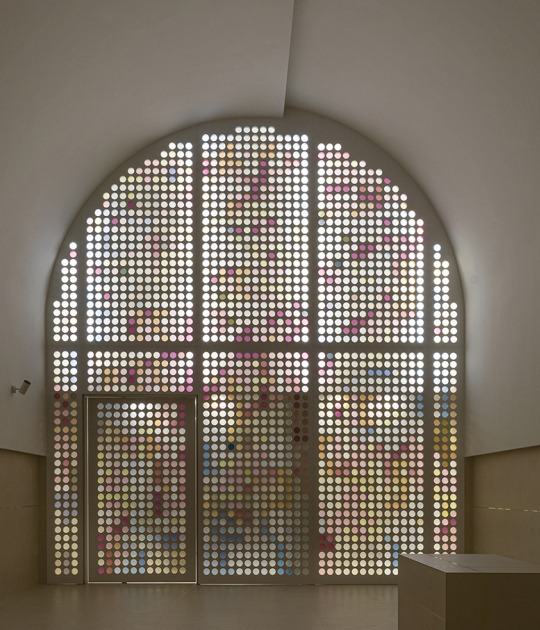The project represents a unique opportunity to recover the memory of a splendid rationalism, sometimes so forgotten in the city of Madrid. A complex and at the same time delicate intervention, in a building that is almost 100 years old, altered by the passage of time and through which different owners and uses had passed.
The careful rehabilitation process carried out has maintained or recovered the identity of the home, which has additionally been provided with modern functionality with an aerothermal installation with underfloor heating and an exterior and interior insulation system. To maintain the proportion of the original iron windows, steel carpentry has been used, recovering the curved mouths in exterior openings and the light green color that the row had in its origins.
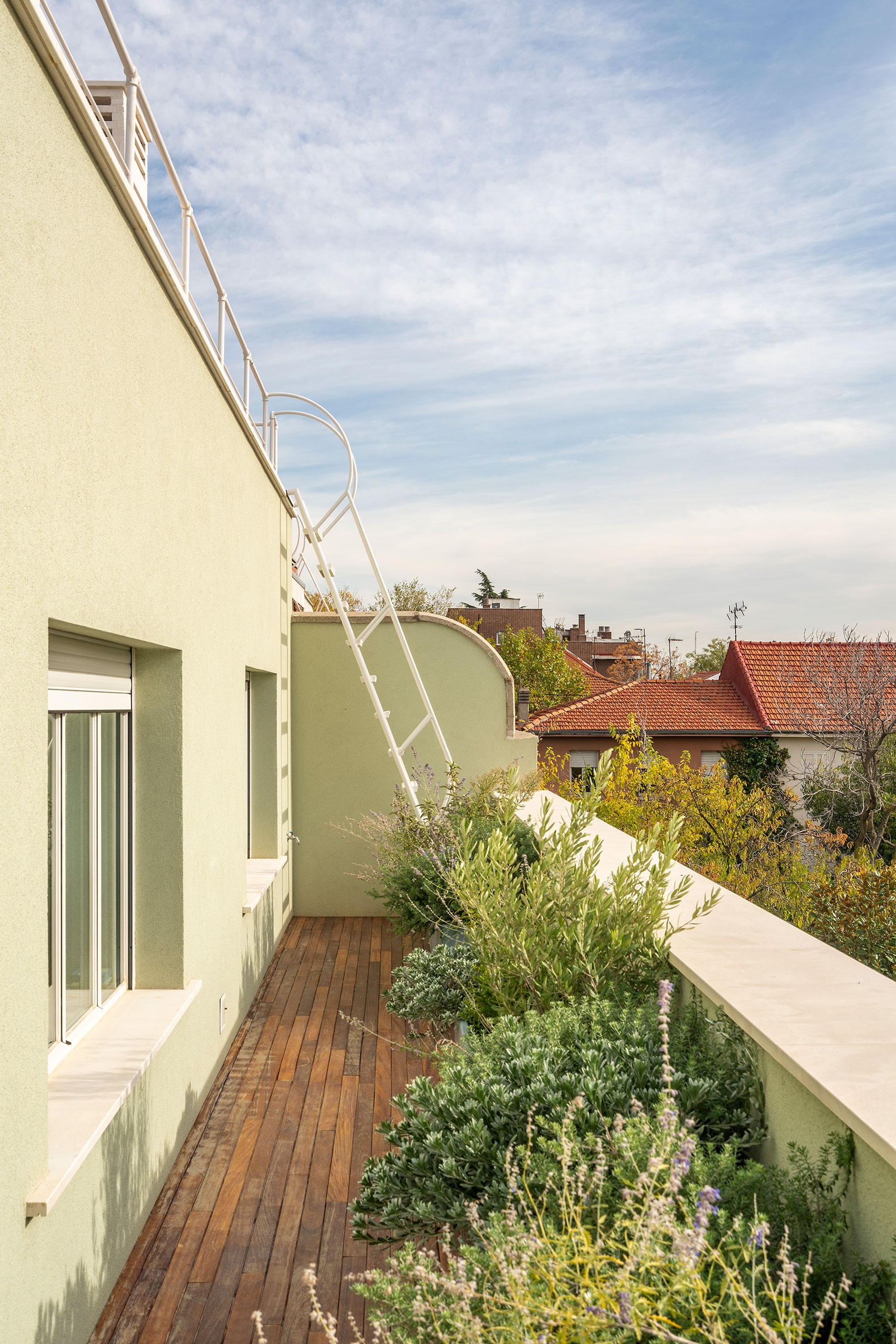
House in El Viso by GarciaGerman Arquitectos. Photograph by Luis Asín.
Project description by GarciaGerman Arquitectos
The work involves the comprehensive restoration of a house in the Colonia de El Viso in Madrid. Built between 1933 and 1936, El Viso was a garden city promoted by Gregorio Iturbe, also promoter of the nearby Colonia Parque-Residencia, both of which remain important examples of Modernism in Spain. El Viso’s architect was Rafael Bergamín, with the collaboration of Luis Blanco Soler and Luis Felipe Vivanco. Currently, El Viso is protected as an Asset of Cultural Interest in the Madrid City Council Catalog, as well as included in the Iberian Docomomo Registry. For twenty years the restored house was the studio of the architect Javier Feduchi Benlliure. It was later part of the Colegio Estilo, founded at the end of the 1950s by novelist Josefina Aldecoa, upon a liberal education system based on the philosophy of Karl Christian Friedrich Krause.
The works required an important intervention in a very weakened, almost hundredyear- old building, practically in its original state. The project is understood as a critical reflection on contemporary interventions in Modernist Heritage, and how to accentuate the original spirit of these architectures through a singularized review of the brief catalog of elements that characterize them.
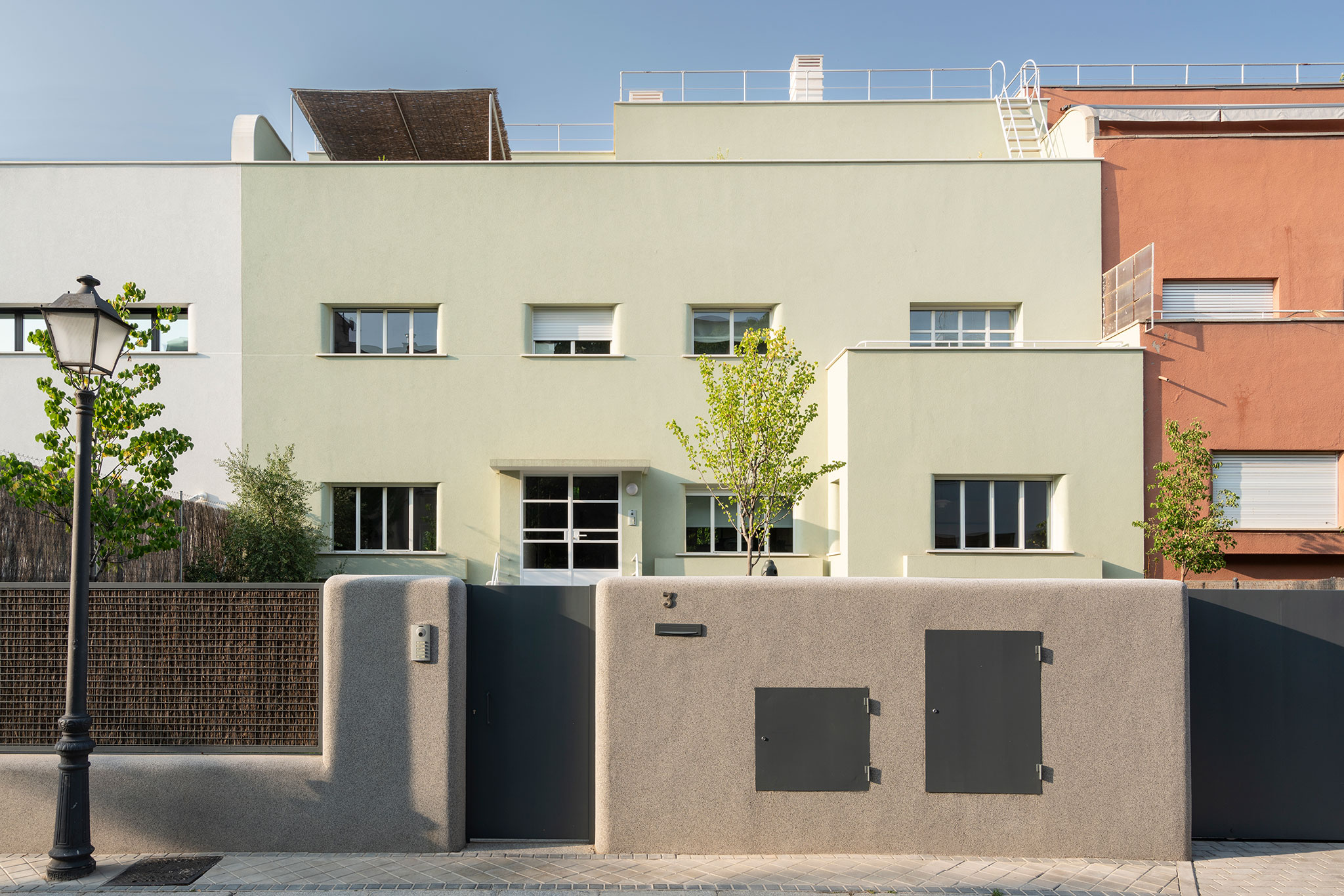
House in El Viso by GarciaGerman Arquitectos. Photograph by Luis Asín.
An attempt has been made to distinguish between those interpretations close to a generic Modernism with corbusian roots, and other more localist and hybrid versions of the Modern Movement such as the one at hand. Versions closer to a loosian and load-bearing wall origin in the case of El Viso, more characteristic of Spanish architecture that, already in the 1930s of the XXth century, worked with some degrees of freedom over the imported Modernist canon. Something not only present in the work of Rafael Bergamín and his personal “Brick Modernism” (proof of this is the nearby Palacio de Villoria, from 1928), but also in the Mediterranean readings of José Luís Sert or Fernando García Mercadal. The latter, author of some unique houses in Madrid and former resident of the Colonia Parque-Residencia.
In response to these suggestions, the project overlaps the necessary endowment of an updated energy performance to the house with the reaffirmation of the formal, material and stylistic features of El Viso. Thus, the restoration incorporates an aerothermal installation with refreshing underfloor heating, and a 6cm “sate” type external thermal insulation system, which is completed with interior insulation lined with double sheetrock panels. Thus, avoiding scrapes on the existing load-bearing walls and also minimizing heat losses.
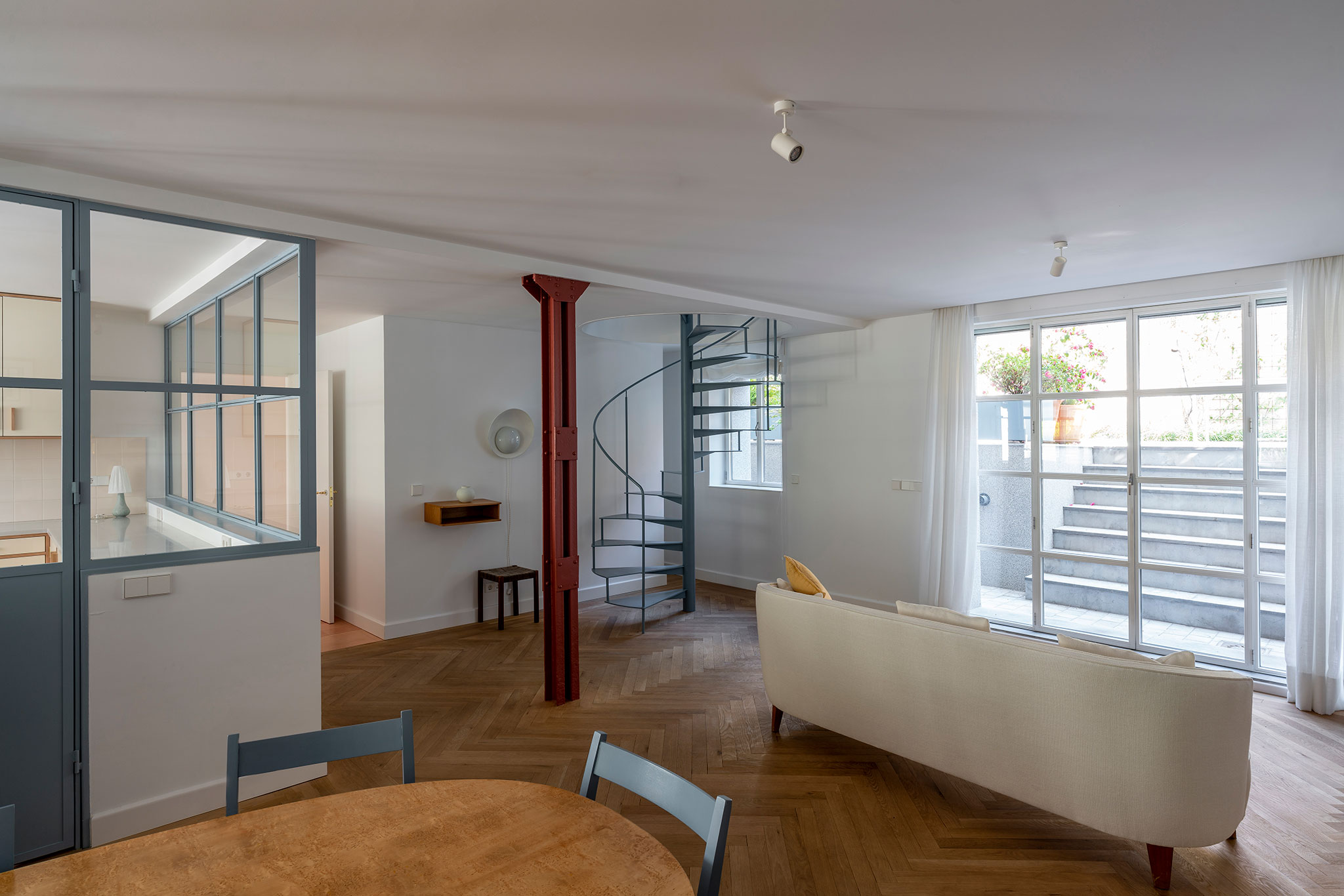
House in El Viso by GarciaGerman Arquitectos. Photograph by Luis Asín.
With the intention of maintaining the proportion of the original iron windows, exterior profiling is made of steel (and not aluminum or PVC, common solutions today), strictly reproducing the original quarterings and widths. Curved jambs in exterior openings are recovered and completed with 4cm. wide limestone window sills. Façade mortar is coloured with marble dust and, on the ground floors and the enclosing wall facing the street, a “cotegrán” texture with granite mineral is applied, reproducing original finishes executed with current techniques. The light green façade colour corresponds to the initial tone of the row of four houses, when they were finished in 1934.
Landscaping in the two gardens (north and south) has been designed by Benavides Laperche Studio, with sustainable criteria based on low-maintenance native and shrub plantations. Special attention has been paid to metallic tube railings, completing the existing ones with new ones designed for the main doorway, the pergola on the attic’s terrace and the external staircase of the roof terrace.
Inside, metal structure elements, restored and fireproofed, have been selectively left uncovered. The colour tones of some finishes were chosen by reviewing old catalogs published in 1930s magazines Arquitectura and AC. The wooden design of the kitchen furniture is inspired by the German kitchens of the Weissenhofsiedlung era. The steps and railing of the main staircase and parts of the original oak flooring have been restored. This is completed with additions of Majorcan handmade hydraulic tiles with geometric motifs, reminiscent of the Avant-Garde era.















