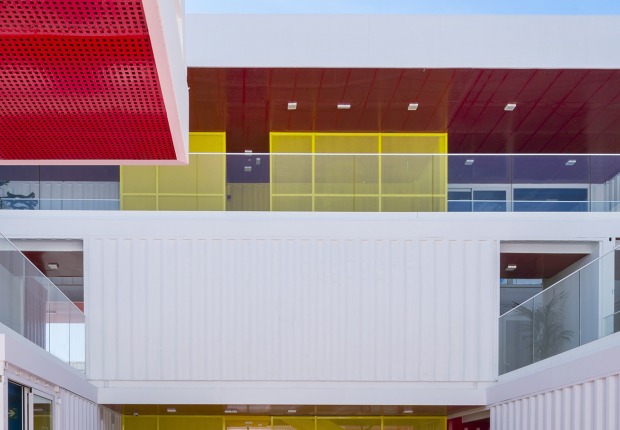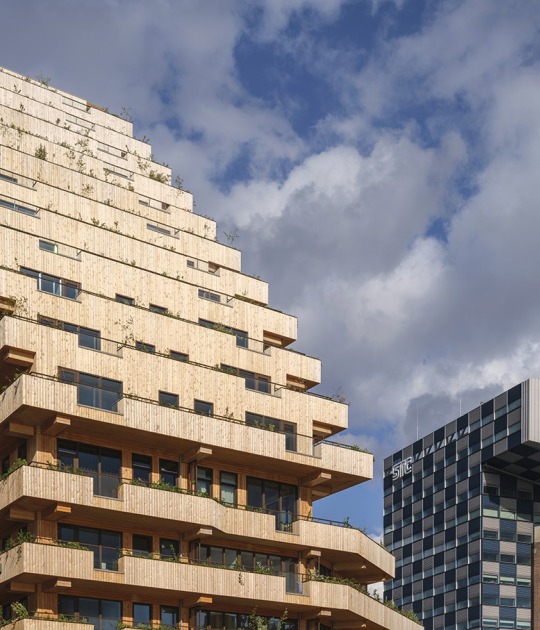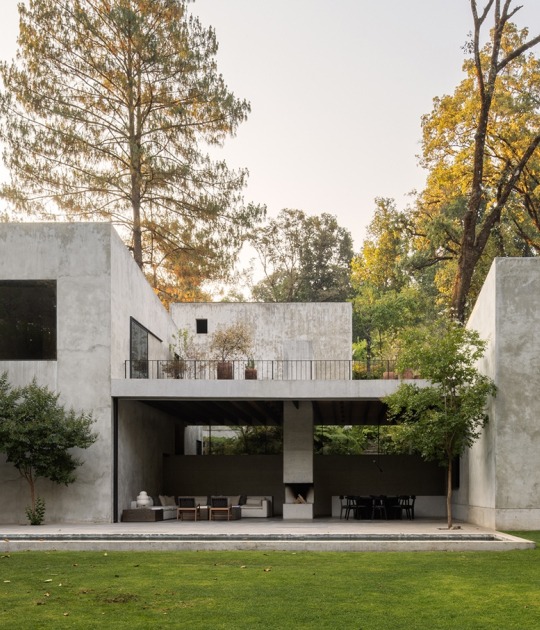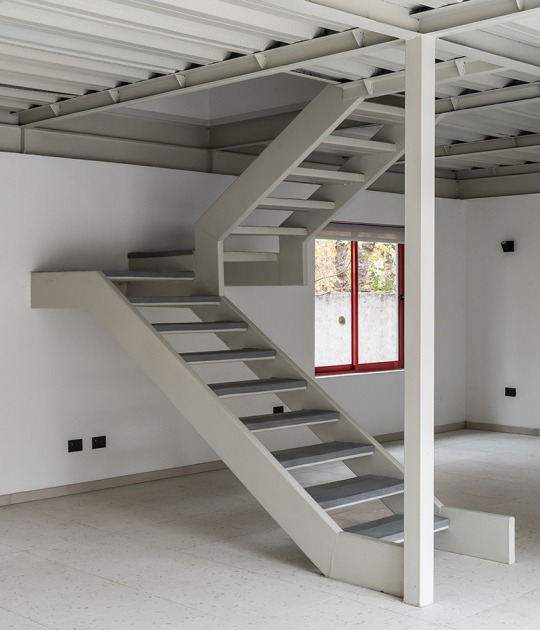For reference, the floor covering incorporates strips of mosaic in the positions where the original interior walls were raised. The concept of the colors chosen in the reform is based on the remnants of shades found in the house before the works.
Description of project by Sandy Brunner Architecture and Maria Puebla
The house to be renovated, built in the early 20th century, was based on a classic layout with small, dark rooms. The challenge of the project was the transformation of these small spaces into generous and quality spaces without losing the historical charm of the house, and making the most of the 60 m² of surface.
All the interior walls are knocked down and the furniture acquires the double functionality of a storage place and an organizer of the space. In the bedroom area, these cabinets do not reach the ceiling, providing spaciousness and visual relationship between spaces. To free up space in the rooms, the closet doors are placed in the hallway, reinterpreting a corridor space and now also turning it into a dressing room.
The narrowness of the original floor plan is resolved with the introduction of a compact piece in the access area of the house: the cube. This volume contains the bathroom, part of the kitchen, a work area, the laundry room and storage space. The roof of the cube, becomes a gazebo. From there, you have a clean view of the entire apartment.
The demolition of the interior walls is reflected in the form of footprints in the floor covering, incorporating strips of new hydraulic mosaic that dialogue with the old hydraulic mosaic. The project's color concept is based on the original colors found on the walls.















































