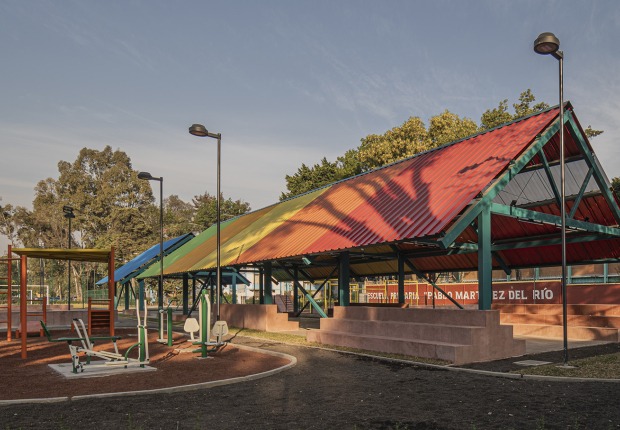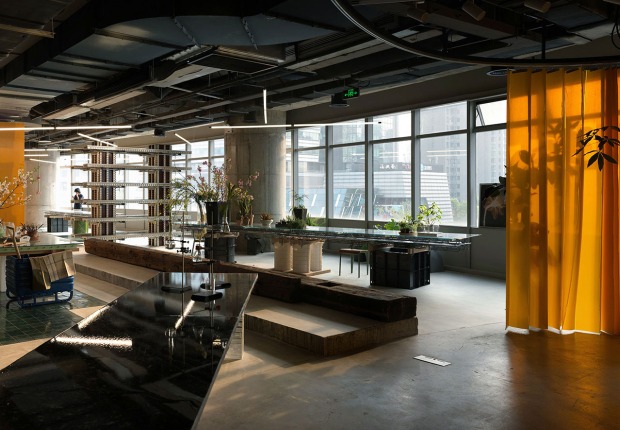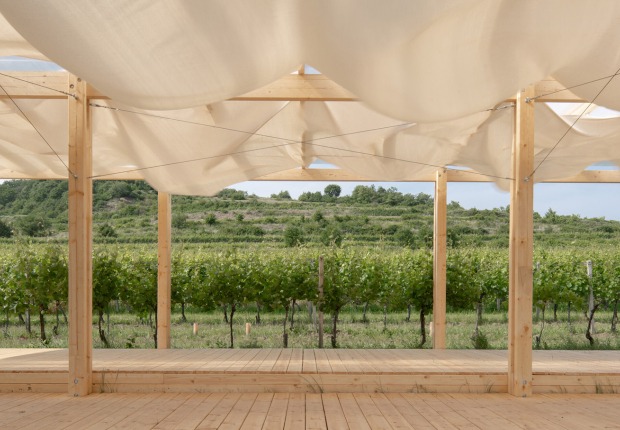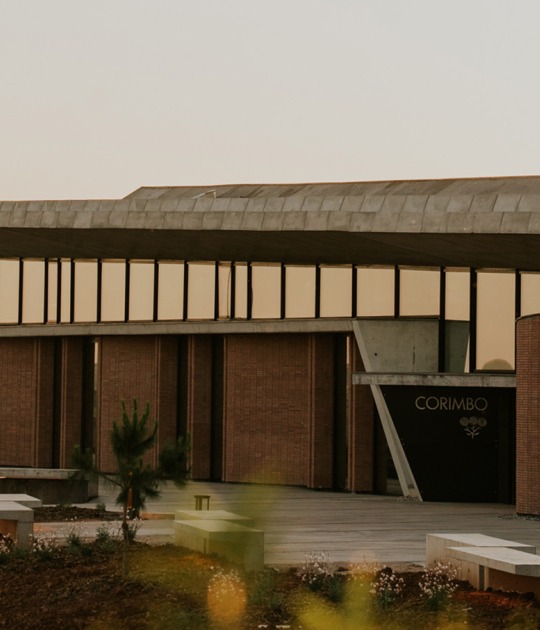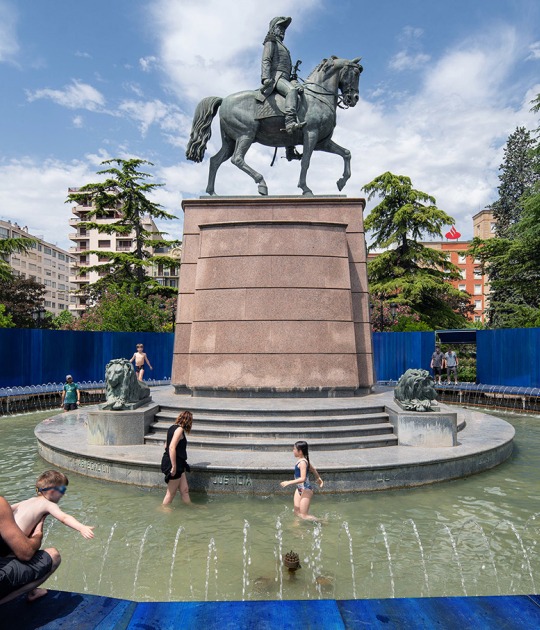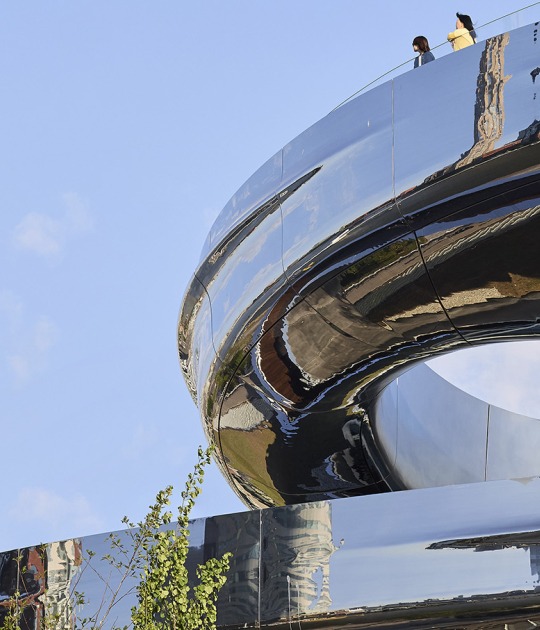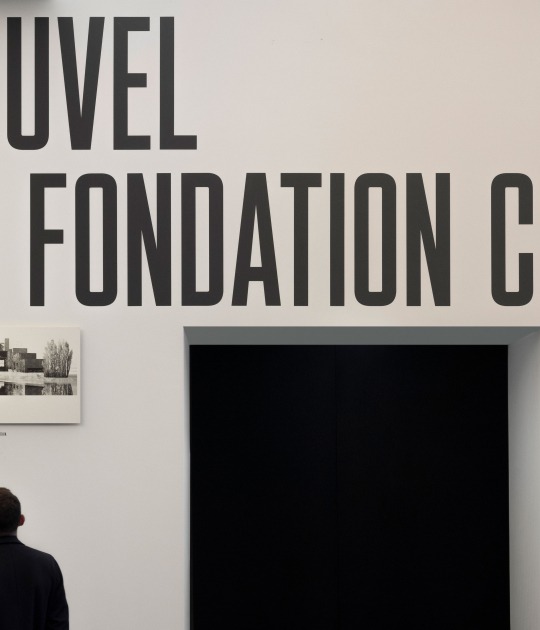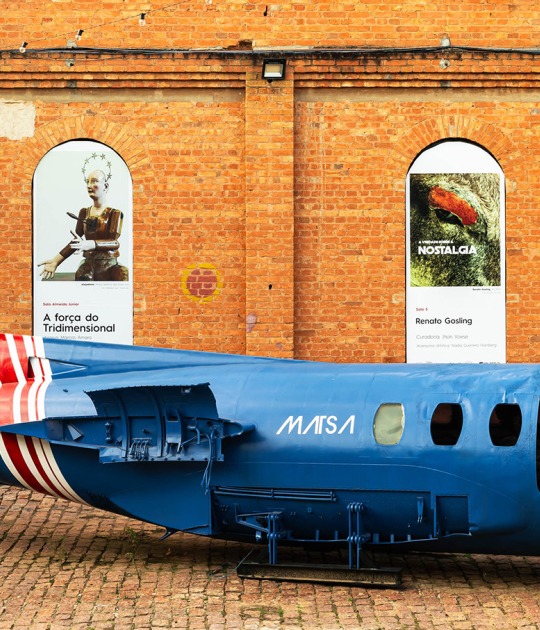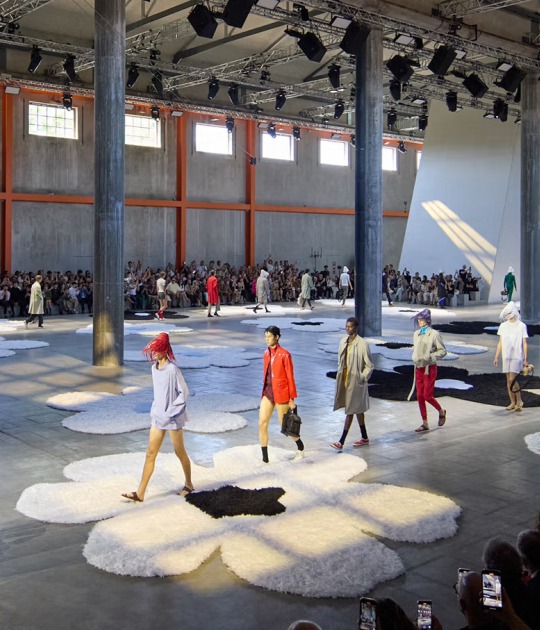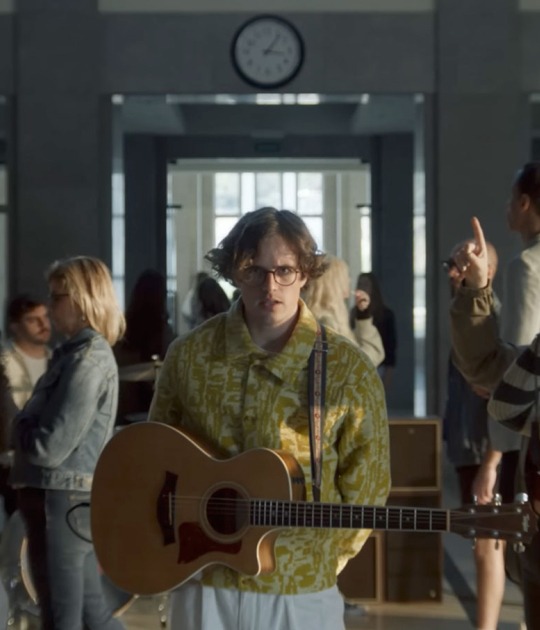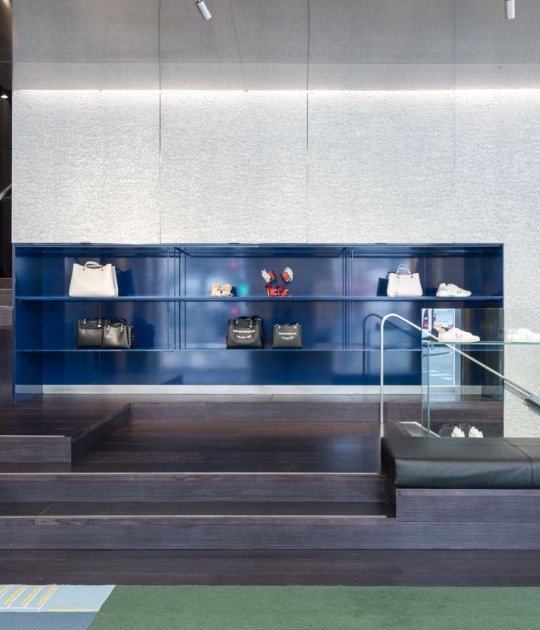The refurbishment, for a hypothetical family of three children, had to meet three key requirements: greater prominence for the kitchen, a bedroom for each child, and an increase in the number of bathrooms for greater privacy. To achieve this, the interior architecture project adopts a clear strategy: to connect spaces and unify materials.
The vilablanch studio achieves, after the renovation, greater flexibility in the dwelling, since the categories of the spaces are blurred. The kitchen becomes the center of the home, opening up and connecting with the living room through a sliding panel that makes the area more flexible. Privacy is achieved in the toilets, with the number of bathrooms going from two to three, allowing to speed up cleaning at peak times. Finally, the living area is expanded, incorporating the space occupied by the old terrace, and three rooms are proposed, one for each member of the family.
Description of project by vilablanch studio
The vilablanch studio, formed by Elina Vilá and Agnès Blanch, signs this interior architecture project developed in an Apartment located on the Putxet neighborhood, in Barcelona. The iconic building was designed in the 70s by MBM architects (Martorell, Bohigas, Mackay). The reform was unveiled at the last Barcelona Design Week, where the apartment became the epicenter of the event Vivir la Arquitectura - Innovation Showroom, organized by Pati Nunez Agency.
THE BUILDING
Built under the parameters of rationalist architecture, in a period when architecture was getting open to new ideas, this building became an icon of modernity in the 70s. Photographer Francesc Catalá-Roca portrayed the space as the epitome of modern life.
It was built with industrial, natural-born and functional materials: legitimate anodized aluminum windows, glossy white ceramic in the hall of the building, pirelli rubber flooring on the floor of the common areas, paving on the landings and on the exterior walls, making up the volume of the staircase, and lighting of vertical fluorescent lamps strategically placed behind the vertical structure of the staircase, among others.
In November 2020 the apartment opened its doors during the Barcelona Design Week Festival to the general public. Guided tours were organized with the architects, interior designers and collaborating brands to discover first-hand the innovation showroom, including featuring exhibitions and debates on live. These activities were part of the Vivir la Arquitectura program, organized by Pati Nunez Agency and the collaboration of several firms like bulthaup Barcelona, Kerakoll, Carpintek Deceuninck, Bathco, Lasser, Jung, MINIM, Louis Poulsen, Olut, Stua, Viccarbe, GAN and Bassols.
THE VILABLANCH STUDIO REFORM
In this context, the vilablanch studio was commissioned to update one of the apartments of MBM building. The objective was to maintain the essence of their work, so representative from the Barcelona’s architecture at the '70s, adapting it to the needs, functionality, distribution and comfort of today's life, with a contemporary aesthetic and uniformity in the use of materials.
Regarding the distribution of the space, which occupies 115 m2 in total, the reform had to meet three key requirements: give more prominence to the kitchen, create a room for each child and increase the number of bathrooms to enjoy more privacy.
A redistribution of the floor has been made according to the new needs of the users. The reform has preserved the original essence of the house, betting on functionality and using materials and innovative technical solutions that allow the project to be uniform.
The vilablanch's interior architecture project followed a very clear strategy: connecting spaces and unifying materials, seeking to create almost a single space or diverse spaces with a single treatment.
-Connection between spaces
The floor showed an anachronistic distribution in terms of the needs of today's life. Using a contemporary language, the reform has allowed the original structure of the house to be give new uses, creating large spaces for common living and more intimate spaces for each member of the family. "Plants reflect how a space is lived. If the way of life has changed, the plant must change”, says Elina Vilá, founding partner of the vilablanch studio.
After the reform, the categories of the different spaces became more diffuse, which provides greater flexibility to the house. Now you can work in the dining room keeping an eye on the stove, or enjoy a chat in the kitchen while preparing dinner.
-The kitchen becomes the center of the home
Mainly, there are two social uses that have changed, reflecting the new distribution of spaces. In original 70s apartments there was a clear separation of some areas of the house such as the kitchen or the laundry room, as they were considered service areas that were not wanted to be seen. Today, the act of cooking is shared with family and friends, it is enjoyed in company. There is greater connectivity between the kitchen and the rest of the house and it is no longer necessary to hide this part of the home. The reform has opened the kitchen to the rest of the house and turned it into the home center.
The laundry room and the kitchen have been joined to achieve a larger space that integrates a dining room. In addition, the three entrance doors to the kitchen have been eliminated. Now the kitchen opens to the living room and connects to the rest of the house thought a sliding panel that can be moved to both sides of the space allowing three possible positions: the kitchen can be completely open if the panel is moved in front of the television; the kitchen can be left half open with a step of 70 cm if the panel is moved towards the entrance hall; and the panel can be arranged so that the kitchen is closed, exposing only the large TV screen in the living room for more privacy.
-More bathrooms for more privacy
The second notable change of use has to do with the bathroom. Nowadays, parents and children do not necessarily share the same bathroom, and these rooms have become a place of relaxation and personal care. So that the whole family can have more privacy, the project increases the bathroom of the house from two to three, one of them integrated into the double room. Thanks to the new distribution, cleaning is streamlined in the morning at rush hour. Part of the space occupied by the bathroom that was previously shared by the whole family has been incorporated into the main room. This has implied a major reorganization of this room, since the suite bathroom, as well as a shower, has a freestanding bathtub. Next to this bathroom, another has been created for the children. The entrance bathroom has been fully expanded and renovated for daily use by the family and for guests.
-A room for each member of the family
Likewise, in the redistribution it was considered necessary for each child to have their space to sleep and work within the room. The old service room connected to the kitchen has been converted into a children's room, which is accessed through the room distributor. In this way, each child has their own bedroom and the adults the main room. The house now has 3 single rooms and one double.
-The day zone grows
The decision has been made to make the living area more spacious, incorporating the space occupied by the old terrace. The living room has been converted into a comfortable and welcoming room, connected to the bulthaup kitchen through a large sliding panel. This panel is made of birch plywood, which is the same material that has been used in the bookcases and the bench that have been custom designed for the living room. The two bookshelves - arranged opposite each other on both walls of the living room - are connected by the bench that is located just below the windows, and which can be used as a bench or as a bookcase. These three elements (sliding panel, shelves and bench) have been made by Carpintek.
THE MATERIALS
In the original house, the spaces were fragmented and the materials varied according to the areas and uses. Materials of different textures and colors coexisted, designed for the use of each space: industrial clapboard parquet in the living room, rasilla on the terrace and terrazzo in the rest of the spaces. With the new distribution, the laundry room joins the kitchen, the kitchen is integrated into the living area, part of a bathroom is incorporated into the master bedroom and the terrace disappears. It is necessary to unify materials to create a connection between the spaces.
Here comes the idea of using Kerakoll to cover materials, since it is a product that allows surfaces to be updated and, if desired, to do so while respecting their history. In this case, the continuous white micro-resin modality has been used, which allows the materials to be given a second life, by preserving the original texture as a trace of the pre-existing.
Kerakoll has been applied to all floors, walls, ceilings, doors and showers. Different microresins have been used depending on the material to be covered (wood, terrazzo, tile, walls, doors, wet areas such as showers ...). A special typology has been chosen to cover each surface, but always using the same color: cement-resin for the floors of the rooms and a spatulated cement-based resin texture, micro-resin to unify the living room floor and what was once the terrace with an extra-matte finish and silk effect, wallpaper and its undulations for bathrooms and kitchen; and paint as a decorative mineral grease paste resistant to any bacterial proliferation for the bathroom.
This has made it possible to lose scale and gain a sense of spaciousness and connection between the different spaces. In addition, by stripping it of materiality, light has gained prominence and the entire house has been wrapped in the same image, but leaving the trace of the past latent. An imprint that also lives on in other elements that have remained, such as the original doors with their knobs, the radiators and the window openings.
FURNITURE IN DETAIL
Living room: shelves and birch bench from Carpintek in super natural varnish. Libera armchair by Stua, designed by Jesús Gasca and Jon Gasca. Solapa coffee tables by Stua. Two PH5 Modern White ceiling lamps created in 1958 by Poul Henningsen with a three-shade reflector system from Louis Poulsen. Also, from Louis Poulsen, the AJ floor lamp designed in 1957 by Arne Jacobsen with an impeccable soft light that adjust angle shade. MINIM has contributed its expertise and advice as well as some classic pieces of timeless design.
Wardrobes: Custom wardrobes in all rooms, in solid oak and Cancun linen interior by Carpintek.
Doors and windows: Deceuninck high performance systems for windows and doors. On the one hand, Zendow#neo with maximum energy efficiency above even the Passive House certification requirements thanks to its 70 mm deep practicable system and ThermoFibra sheet, thus improving thermal insulation by 30% compared to the rest of the market systems. And at the same time, ISlide#neo has been added, a sliding system that is the result of the association between extreme insulation and elegance provided by Linktrusion technology.
Bed textiles: from Bassols, Regent collection of 400 thread count Egyptian cotton, mercerized and satin fabric with long staple yarn origin for the main room and Venice collection of 200 thread count Egyptian combed cotton is in the individual rooms.
Bathrooms: all bathrooms are by Bathco. Dalia and Benalmádena toilets. New Ronda suspended toilet. Pretoria bathtub by Dado Quartz, a piece of quartz mixed with resin and pure lines of simple geometries and the Luena basin by Solid Surface. In the main bathroom, the AJ wall lamp by Louis Poulsen makes it possible to illuminate the freestanding bathtub from time to time. Nerta screen by Lasser, with 180-degree practicable doors with tempered glass and gloss finish and, Zen screen model, with accordion opening and gloss finish that offers four or five times higher mechanical resistance than common transparent glass. In both cases the firm has incorporated a unique treatment that guarantees to be able to seal the glass pores and thus avoid the accumulation of lime.
Main room: Jorge Pensi Shape coffee tables in black by Viccarbe. Two Keglen Dimerable Dali ceiling lamps by Louis Poulsen, created in 2017 in collaboration with BIG Ideas, illuminate the bedside tables, a luminaire with a geometric and metallic lampshade and an opal insert in the shape of a water drop that does not dazzle thanks to the different conical diffuser shades curved inner opal.
Children's rooms: Copa chair in the children's room by Viccarbe. In each children's room an AJ table lamp in different colors by Louis Poulsen. The Olut system and its seven pieces of metal structure created by the designer Josep Turell sign the desks and shelves of the individual rooms, as well as their beds and drawers. All of them finished in white base and Häfele hardware.
Carpets: by GAN Rugs, designed by Alejandra Gandía Blasco Lloret. The Surf Race Indico series both in red and blue, measuring 270x60cm and made with the manual hand tufted technique and with an original ellipse format inspired by that of surfboards. Malibu Atlantic Surf Rug, measuring 150x55 cm, made with the same manual technique and made of 100% virgin wool.
Kitchen: bulthaup b3 from bulthaup Barcelona. Globus chairs by Stua, with a curved back, added to the seat upholstered in cognac polypel and matt chromed steel structure.
Home automation system: Jung KNX smart LS990 series.
























