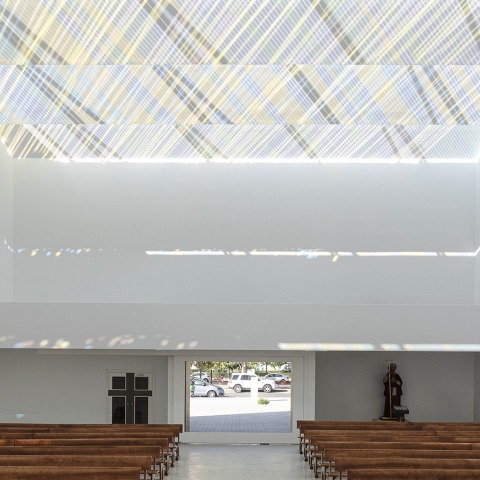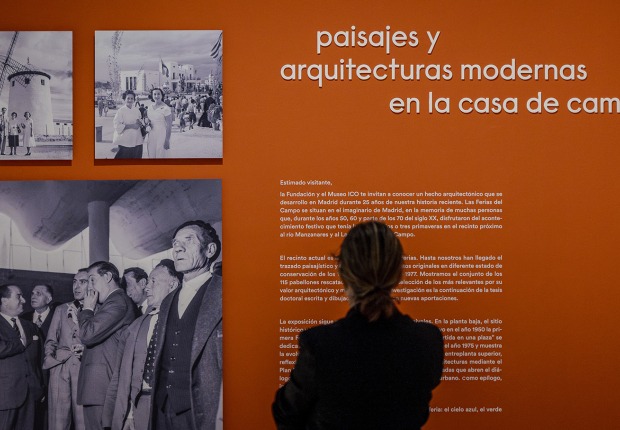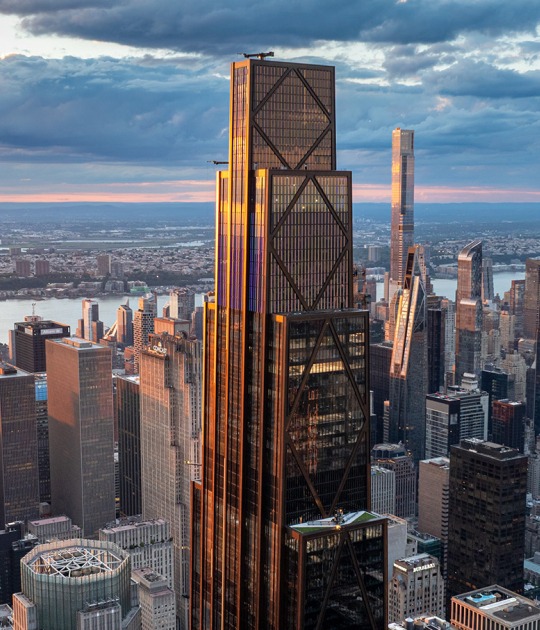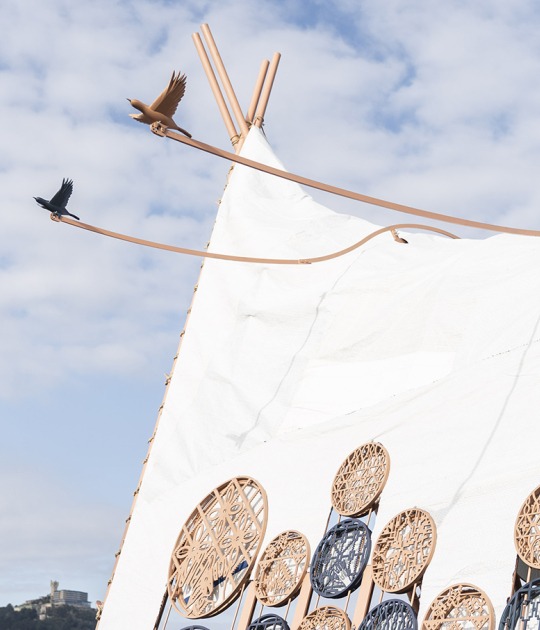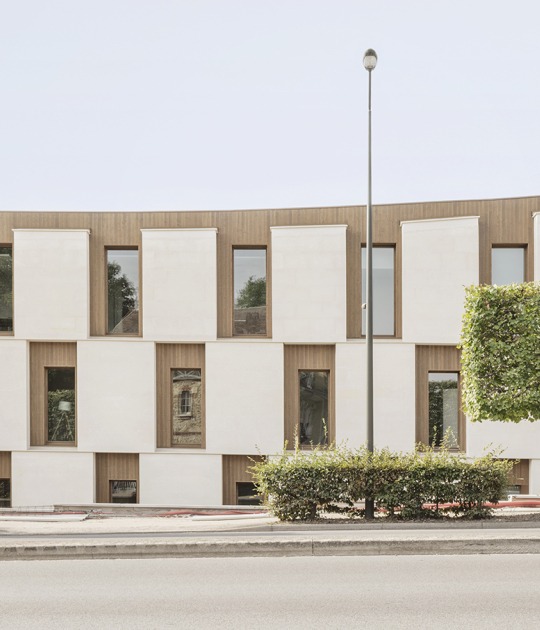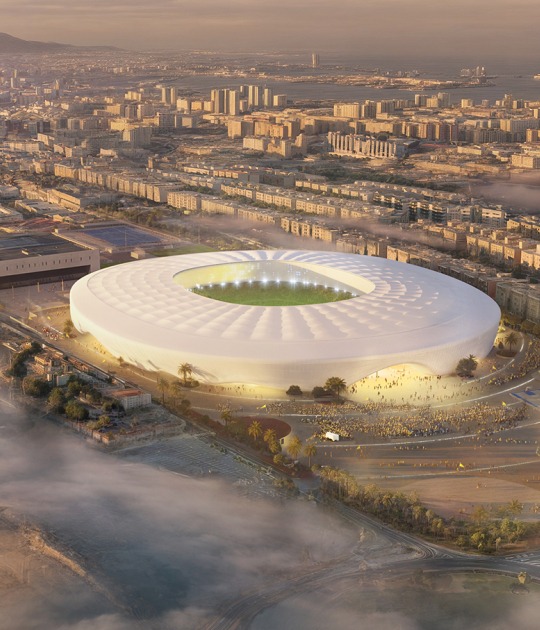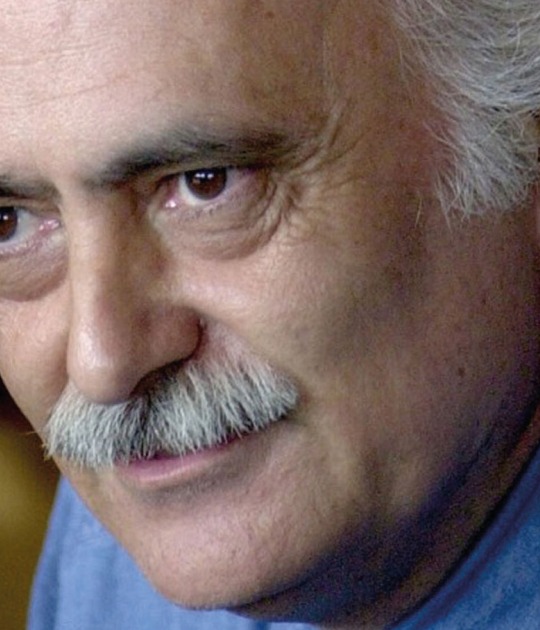From the main entrance, there is access to a hall that leads to the Parish. Behind the altar, separated by a wall and overcoming the gap with a ramp, is a chapel and various rooms for the center's users, which can be accessed through a secondary entrance located on the opposite side of the main one.
The set generates a special interior perception of the space thanks to the entry of natural light through the sawtooth system of the roof, which with a simple set of glasses achieves, at certain times of the day, a special interior atmosphere.
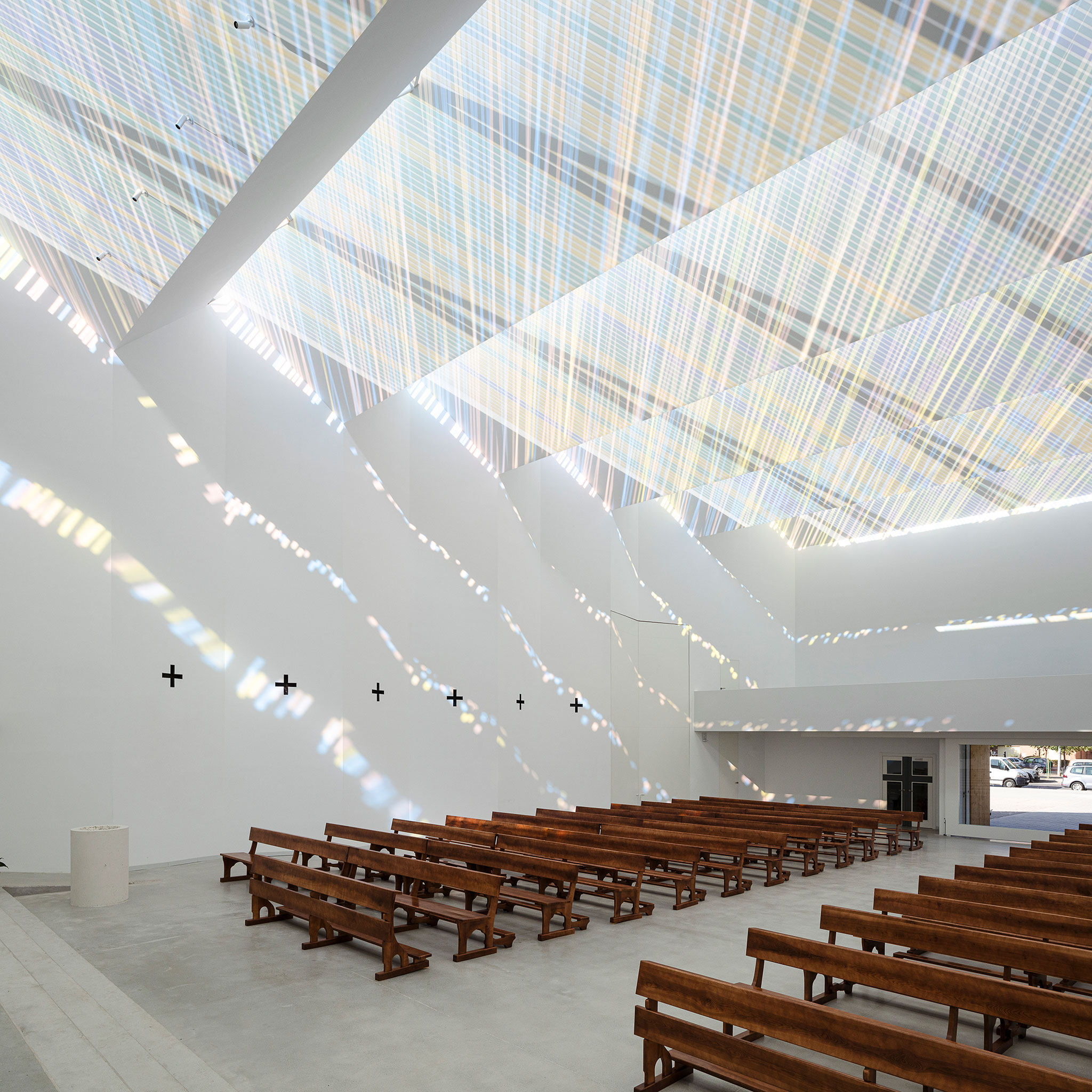
Parroquia del Espíritu Santo by Elisa Valero Ramos. Photograph by Fernando Alda.
Project description by Elisa Valero Ramos
Focused on an exquisite execution, she has worked on this project for 14 years to create a magical place for prayer. Located on the outskirts of northern Granada and facing budget constraints, the architect studied various structural systems that were discarded for exceeding the limited budget.
As in every project, in her quest for simplicity in problem-solving, without avoiding the intrinsic complexity of architecture, Elisa achieves an internal order. This comes not only from the system or construction techniques, but also from the established relationship between the space dimensions, the materials, and their way of interacting with light and shaping it. It also comes from the sensations that these relationships stimulate in those who inhabit that space.
