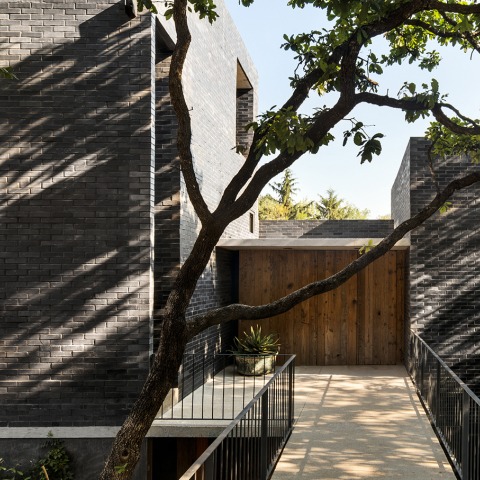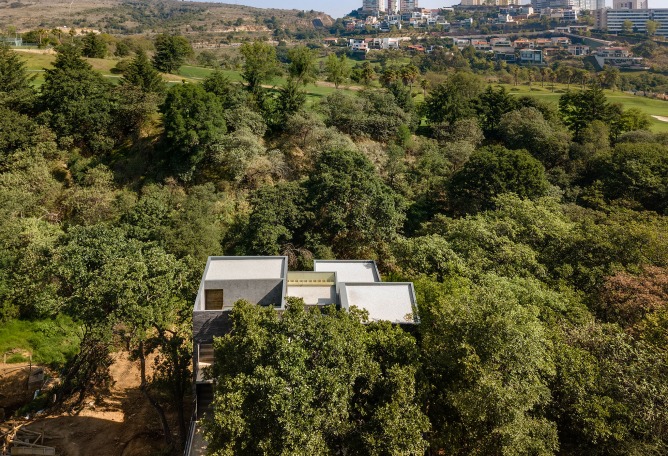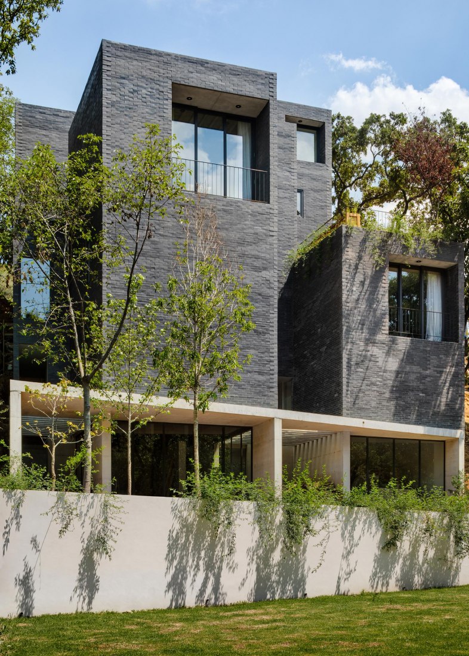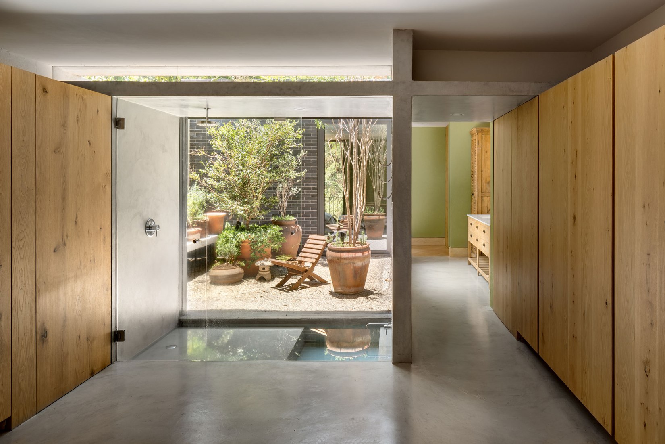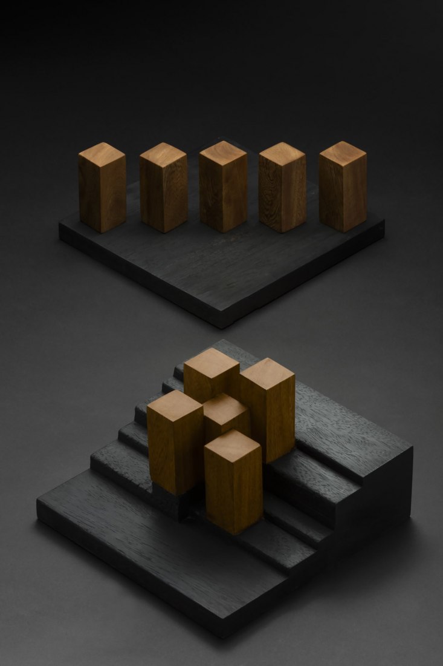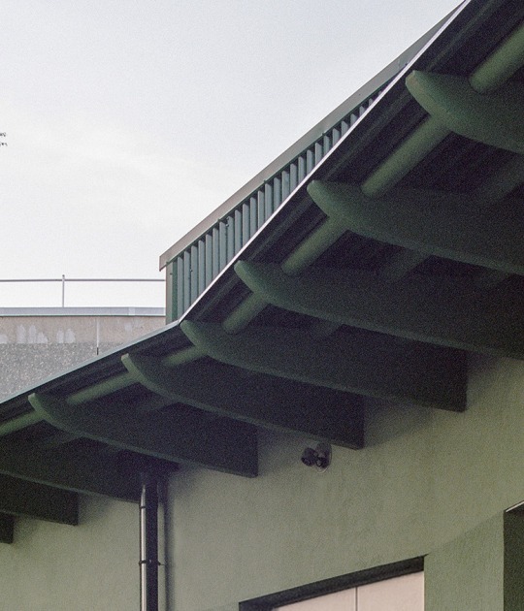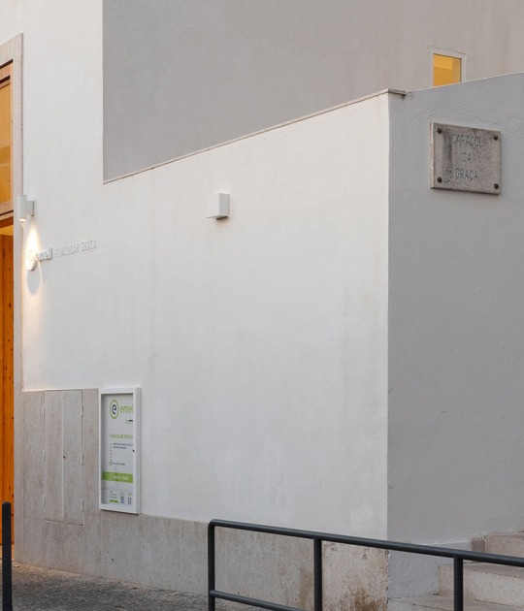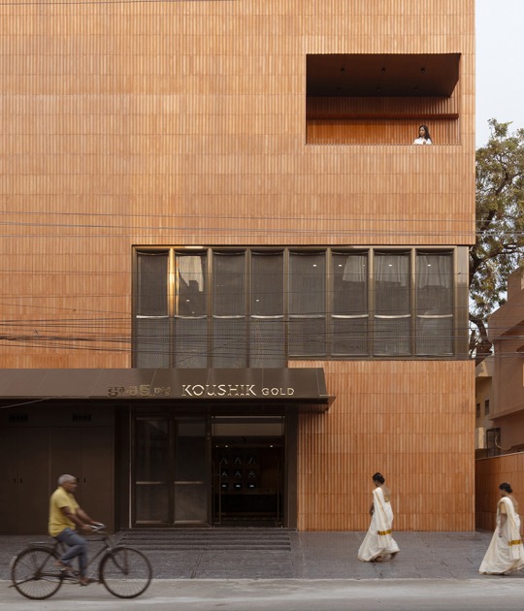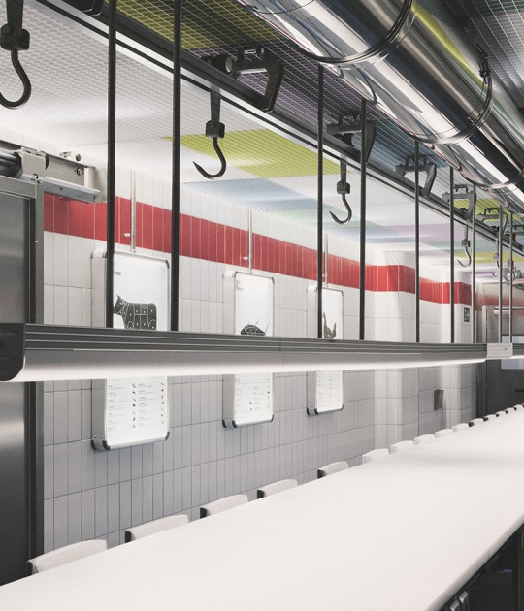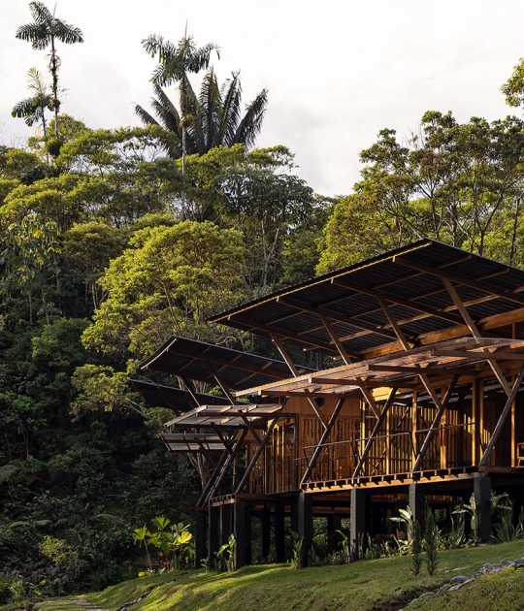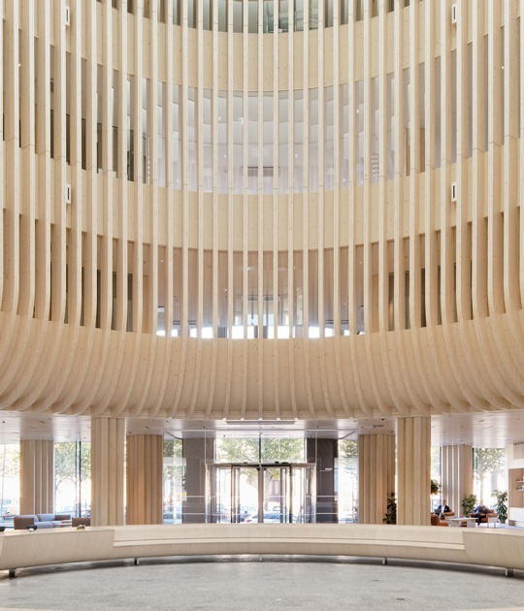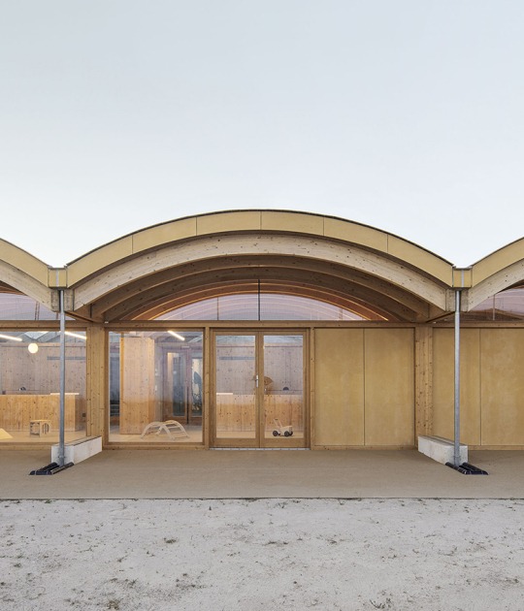MMX was established in 2010 MMX Studio emerges as a collaborative team based in Mexico City focused on the design process at the various scales of the territory. Founded by Jorge Arvizu, Ignacio del Rio, Emmanuel Ramirez and Diego Ricalde.
The studio has been the recipient of various national and international awards such as the “Architectural League Prize” in New York, the “Design Vanguard” (Architectural Record), “The Cemex Award” for best national and international housing project 2013 and the Latinamerican Bienal presented in Pamplona, Spain. Their work has been presented in various renowned museums and galleries such as “Storefront for Art and Architecture” and the MOMA Museum of Modern Art in Manhattan New York as well as the MUDE Fashion Museum in Lisbon, Portugal.
Jorge Arvizu, is an architect and urban planner with honors from the IBERO and Master in Civil Engineering and Construction Management from the IBERO. He has worked in renowned architecture studios, among which TEN Arquitectos, Volvox Construcciones and the Alberto Kalach Architecture Workshop stand out, as well as a close collaboration with Architect Oscar Haggerman in the construction of shelters and schools in marginalized rural areas. Prior to Estudio MMX, Jorge worked independently consolidating his experience in the areas of architectural design, development, construction and administration. He was a professor of projects and construction at IBERO and has been invited by various institutions to offer lectures on topics related to this experience, as well as work and projects of MMX Study.
Ignacio del Rio is an architect with honors from the UNAM. He has worked in renowned architecture studio in Mexico, and Spain, among which Alberto Kalach's Workshop and Central Architecture in Mexico stand out, as well as DL + A and Molestina Architekten in Spain. Ignacio del Rio. He has a very solid experience in design and development of construction documents, as well as control of work teams. He has been invited by various national and international institutions to evaluate and offer lectures on topics related to this experience, as well as the work and projects of MMX Study.
Emmanuel Ramírez, is an architect with honors from the UNAM and Master in Urban Design from The University College of London (UCL). He has worked in various architecture studios including LBC and the Alberto Kalach Mexico Workshop, as well as SOM David Chipperfield Architects in England. He has developed his disciplinary interests in the fields of strategic urban design, master plans and architectural design. He was Professor at IBERO and at UTA Arlington and has been invited by multiple national and international institutions to judge, teach and give lectures on topics related to their interests, as well as work and MMX Study projects.
Diego Ricalde is an architect with honors from UNAM and Master in Architecture and Urbanism, with distinction, from the Architectural Association School of Architecture. He has worked in Mexico, Switzerland and Italy developing his disciplinary interests in different fields, including urban and strategic design, as well as architectural design and computational design. He has been invited by multiple national and international institutions to rate, teach and lecture on topics related to these interests as well as work and MMX Study projects.
