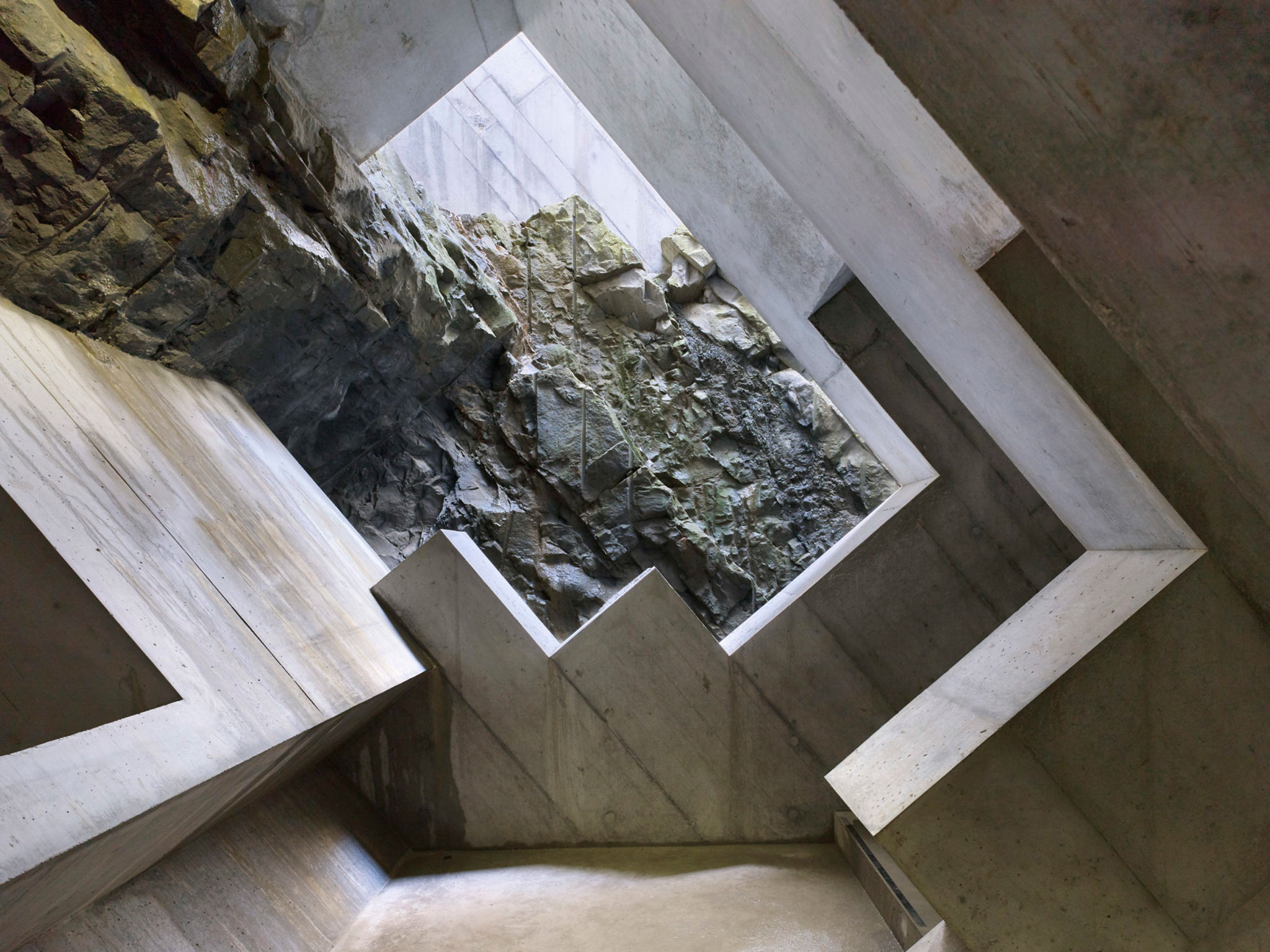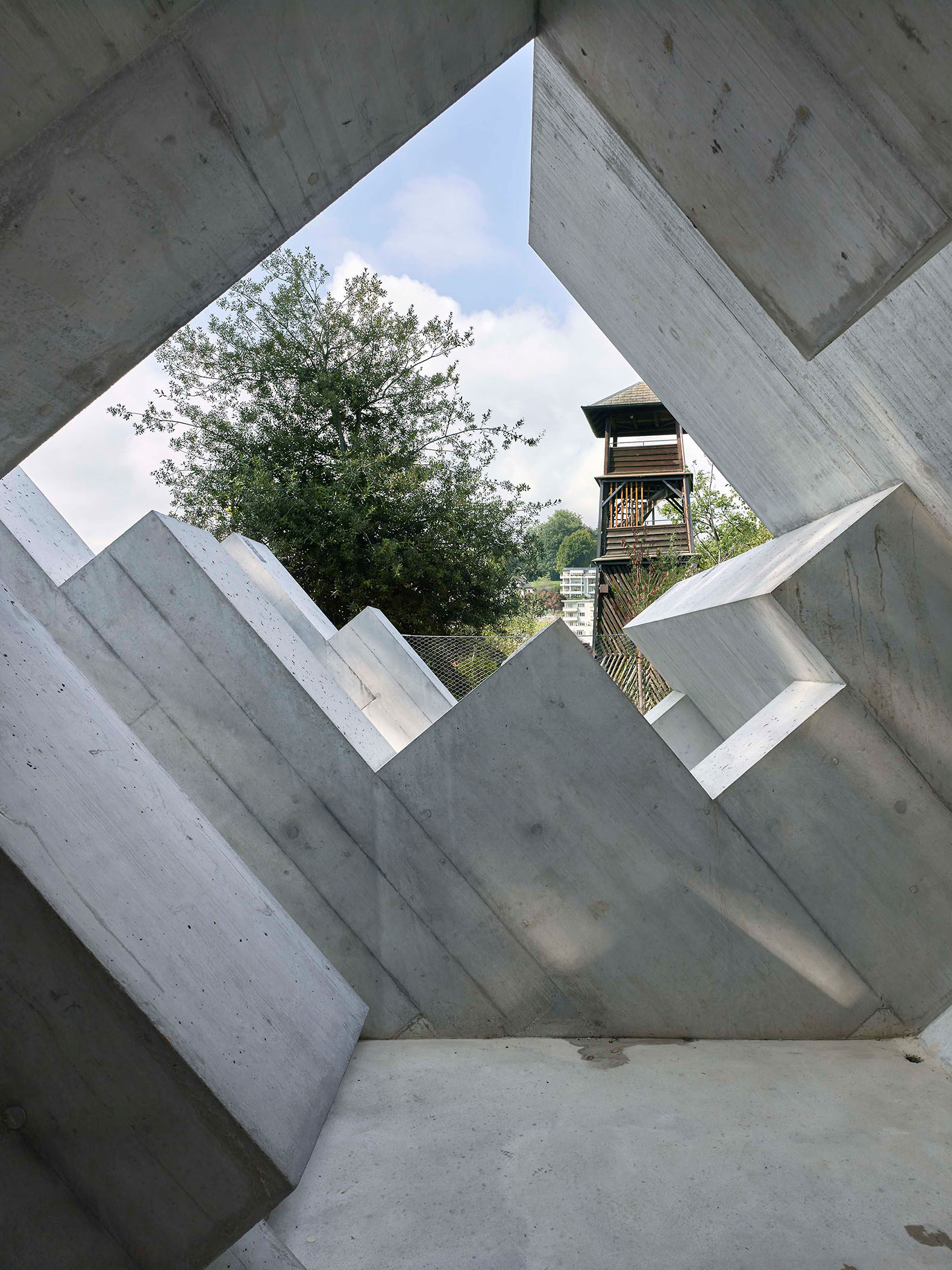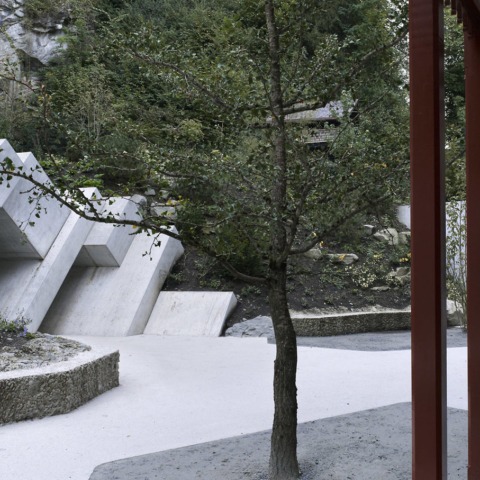The proposal by Miller & Maranta is characterized by the forthright solution adopted through large pieces of concrete arranged in the direction of the geological layers of the area.
This elegant, minimalist and brutal proposal marks the route inside the mountain, dialoguing with the nudity of the rock, with the oozing moisture between the rocks, pointing out paths, stairs, openings towards the light, accompanying the set of cavities that They take the visitor through a geological, material and silent route to the top, where there is a platform from which spectacular views of the city can be seen.

Renovation and adaptation of the Lucer Glacier Garden by Miller & Maranta. Photograph by Ruedi Walti

Renovation and adaptation of the Lucer Glacier Garden by Miller & Maranta. Photograph by Ruedi Walti
Project description by Miller & Maranta
The Gletschergarten is located at the foot of a large sandstone rock on the Wesemlin hill in the north of the city of Lucerne. The origin of the sandstone goes back to a marine beach that formed the then the tropical region of Lucerne 20 million years ago. Since the Middle Ages, the rock has been used as a quarry and in the early 19th century, the sculptor Thorvaldsen worked on it artistically for the famous Lion Monument. After the uncovering of the glacier pots, which were discovered by chance in 1872, the glacier garden quickly developed into an attraction in the region around Lake Lucerne, which was characterized by tourism, until the turn of the century. The seventeen-thousand-year-old pots were gradually integrated into a guided tour for tourists fascinated by the alpine world.
This development is evidenced by the density of the architectural ensemble within the park, which with its decentralized and object-like placement of individual attractions is reminiscent of English landscape parks. In short intervals, a system of paths with Schwyzerhüsli, Schweizerhaus, Aussichtsturm, Kassenhaus, Clubhütte with diorama, pump house for the waterfall, and ponds and various covered passages was created in and around the geological preparations.
The present project envisages clarifying the situation of the Schweizerhaus by dismantling the annexes and thus enlarging the area of the park. This creates the possibility of redefining the park as a large landscape garden and dividing it into coherent areas. Next to the Schweizerhaus, a central square is to be created, from which the various exhibition elements will be made accessible: The Gletschertöpfe, the rock path to the Sommerau, the Schweizerhaus and the new exhibition rooms with the mirror labyrinth in the basement.
The access portal leads to the columned hall in the rock. Daylight is filtered through the columns and the visitor gradually enters the rock. Gradually one is embraced by the climate of the rock: a humid environment, largely independent of the seasons, of the rooms driven into the rock. The winding path slopes gently into the depths of the rock. Along the way, different phenomena of the earth's history can be discovered and experienced. The natural phenomena can be explored with a natural scientific eye or questioned with a cultural philosophical mind, leading visitors to subjective insights.

Renovation and adaptation of the Lucer Glacier Garden by Miller & Maranta. Photograph by Ruedi Walti.
The strong spatial mood is shaped by the predominant material, stone, and the elemental experiences of light and darkness, confinement and expanse, sound and silence. The geometry and location of the rooms are oriented to the predominant oblique layering of the sandstone and the existing fissures. This leads to oblique cross-sections of corridors and caverns, which reinforces the specific perception of the spaces. The rock is left visible in many places and only secured where necessary for safety reasons. The path ends in a large cavern that collects rainwater entering from the earth's surface into a mountain lake.
An intricate staircase construction leads to the garden courtyard. From a depth of twenty meters, visitors climb step by step towards the light and experience elementary natural phenomena and perceptions: Vegetation is found on the rock surfaces as the sunlight increases until one finds oneself on the surface of the earth. Here the tour leads to the Sommerau, an enchanted place among the trees that offers a view of the city of Lucerne. The tour leads past the observation tower along the existing rock path back to the central square.
The rooms for the special exhibition will be created in the northern part of the site as an artificial extension of the mountain using the excavated material. Likewise, the mirror labyrinth in the basement can be discovered via two winding staircases.
The Schweizerhaus itself is to be strengthened in its qualities: The existing curiosity cabinet with stuffed animals, fossils, engravings, furniture, maps, and reliefs stages the museum design of the late 19th century and thus enhances the quality of the house.
The garden area is also thematically structured and its qualities are strengthened. The existing structural elements are understood as follies within the garden, which is at times naturalistic and enchanted, at times staged and whimsical.
















































