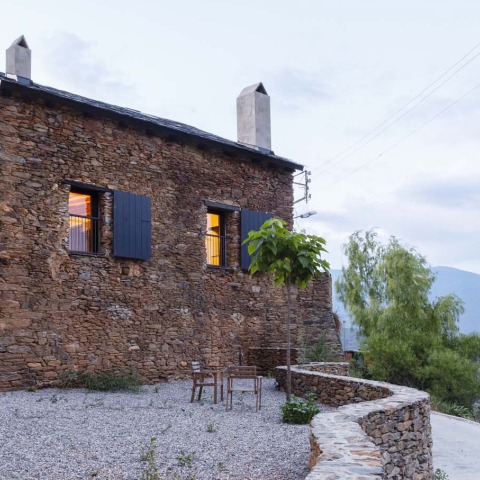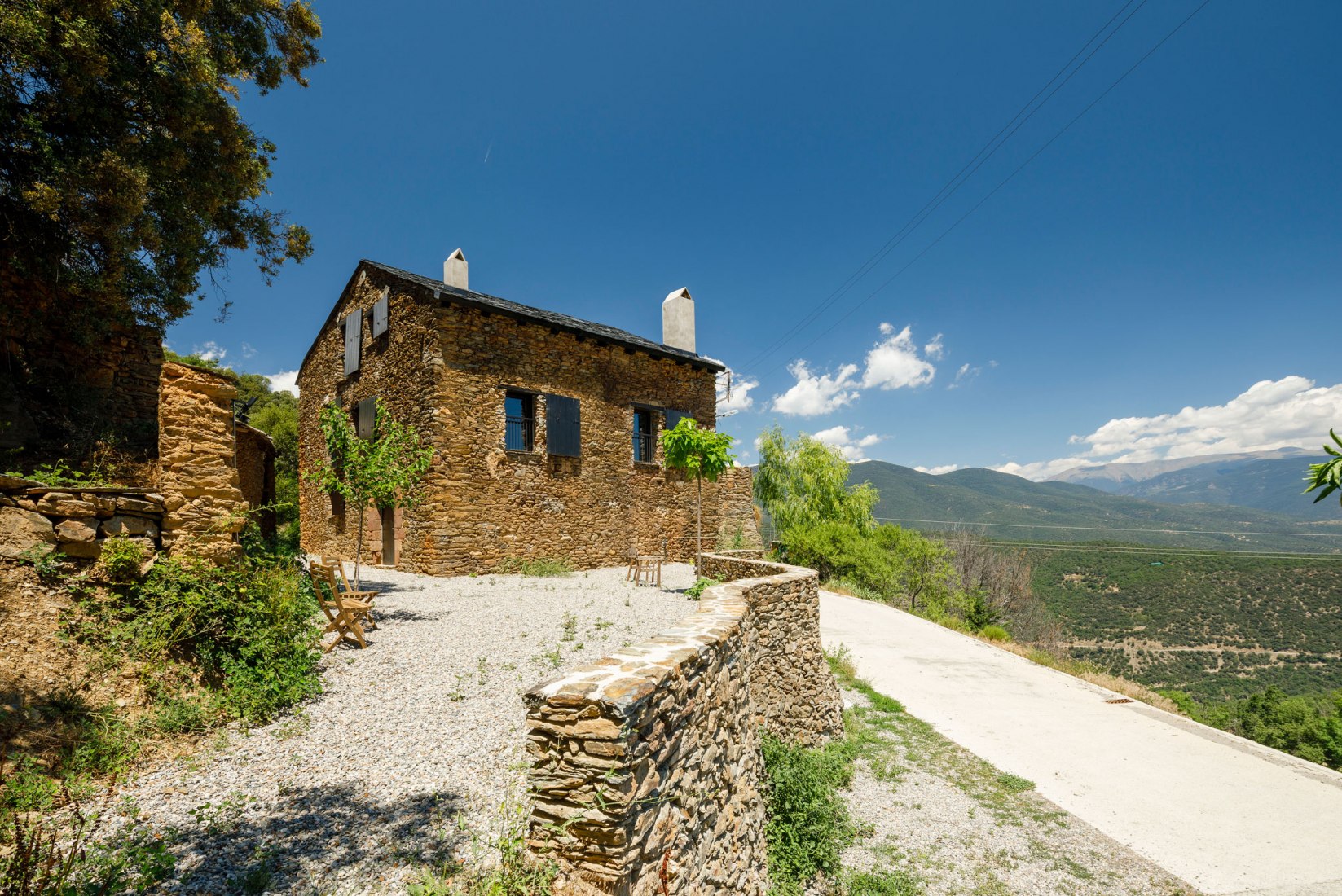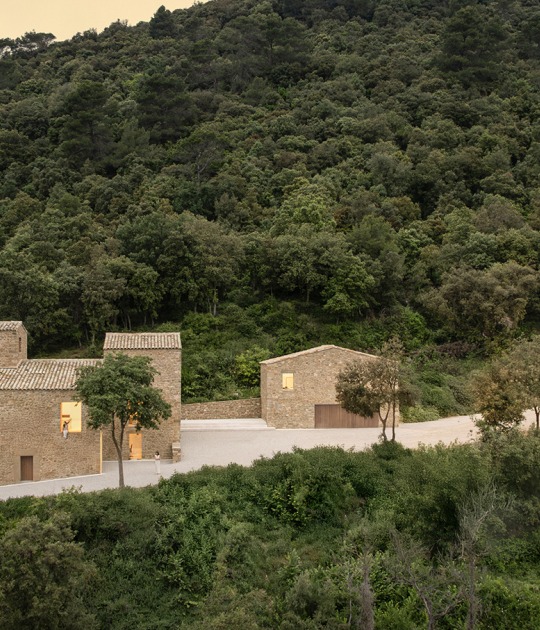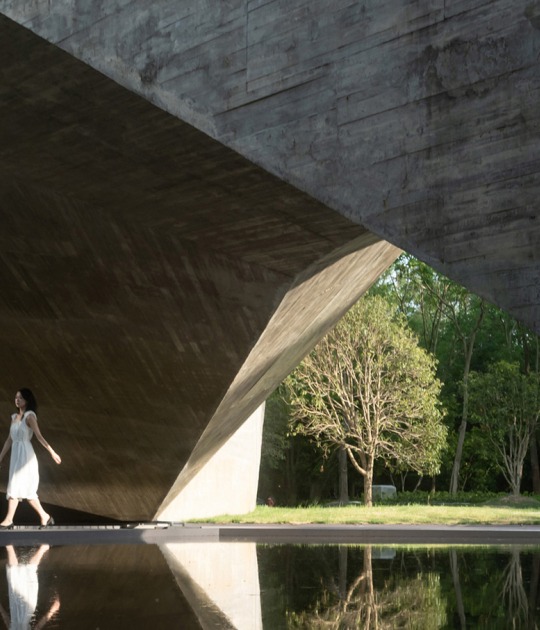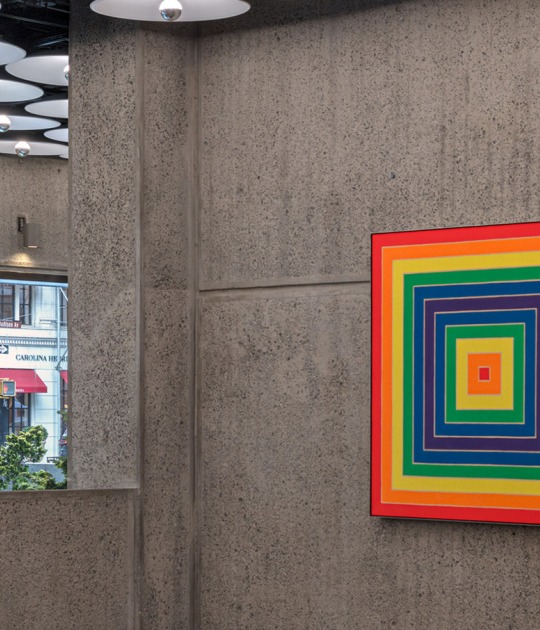The interior works to create a diaphanous environment, increasing light and natural ventilation, thanks to the recovery of gaps to frame the privileged views towards the region of l'Alt Urgell, in the province of Lleida.
Project description by Acabadomate
Outside of Vilamitijana del Cantó, in the region of l'Alt Urgell, there is this old and simple cataloged farmhouse, which was abandoned before the project began.
The Pepi had left the region many years ago and the project commission comes to us from her two children, Carles and Rosa, who decide to return to the house their use of housing for weekends and family gatherings.
The ground floor, divided into the dining room, kitchen and three bedrooms, was the main core of the house; the lower deck, connected to a small hatch in the floor, was used to store food and the basement as a cellar.
To complete the property, along with the compact and isolated main body, a series of annexes in a state of advanced deterioration were used as haystacks and pens for animals.
The project focuses on the rehabilitation of the main body and of the exterior spaces that surround it, maintaining a minimum intervention criterion on the façade so as not to alter the rural nature of the construction and intervening more incisively in the interior to provide the space with spaciousness and comfort.
The volumetry remains intact, windows are opened taking advantage of old walled holes and new ones are created to frame the views towards the mountains and increase light and natural ventilation. Improvements are made to the building envelope by replacing the roof, which uses pieces of rustic slate as used to be done in the area and double-glazed woodwork.
Inside, the entrance partitions are demolished to create an open space between the living/dining room and the kitchen. The wall and wood partition that divided the day area from the bedrooms is maintained, reducing the bedrooms latter to a double one, and creating a new bathroom.
One of the original rooms opens to the entrance and is connected by one to the lower deck: what was previously an environment with difficult access and in very poor condition, now becomes a space with two double bedrooms, a bathroom, and an area which converts a reading room in a guest room. The window openings through the landscape and the skylights on the roof complete the intervention, flooding the originally dark space with light.
For the connection to the basement, the existing hole is used, but the staircase is redrawn with wooden steps and an iron bar railing. The plant remains in its original layout, but the stone walls and wooden ceilings are thoroughly cleaned with a black coat that covers them. A new lime concrete screed unifies and defines the blurred levels with the passage of time and deterioration.
Original construction systems are recovered, and new materials are added to dialogue harmoniously with the existing ones: oak wood for the floor of the two main floors; lime for the walls; green slate for kitchen and bathroom flooring; wood and iron for stairs and railings.
White predominates on the walls in contrast to the stone walls, the wooden beams for the roof and the floor slabs, and the exterior carpentry, which, with their almost black, dark color, is well integrated into the facade, which is practically intact compared to the original state. The kitchen and bathroom furniture had been made by a local carpenter.
Outside, the sheds are demolished and their stones are used to build perimeter walls. A gravel pavement and three trees complete the space, voluntarily leaving the property open, without limits towards the street, and providing it with a wonderful terrace towards the landscape.
