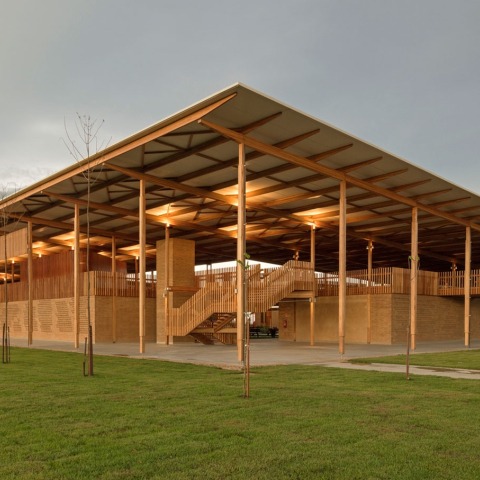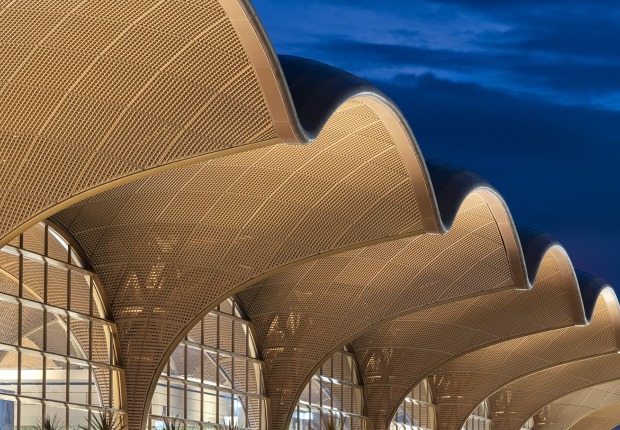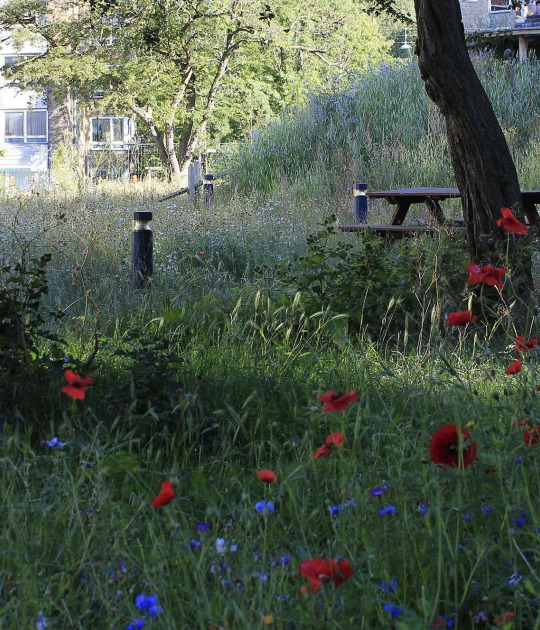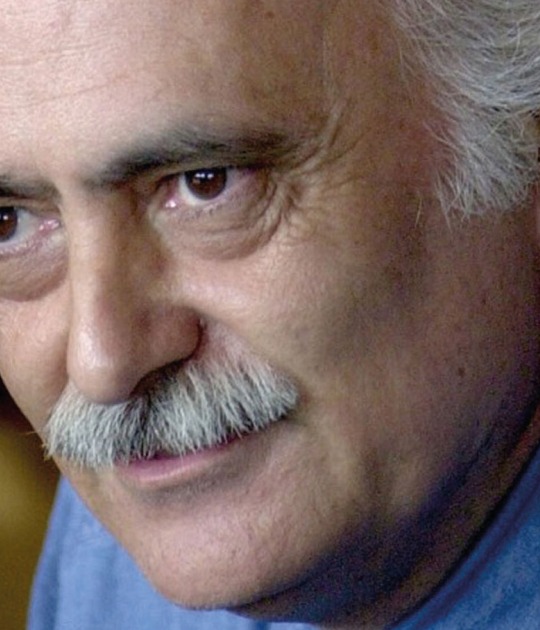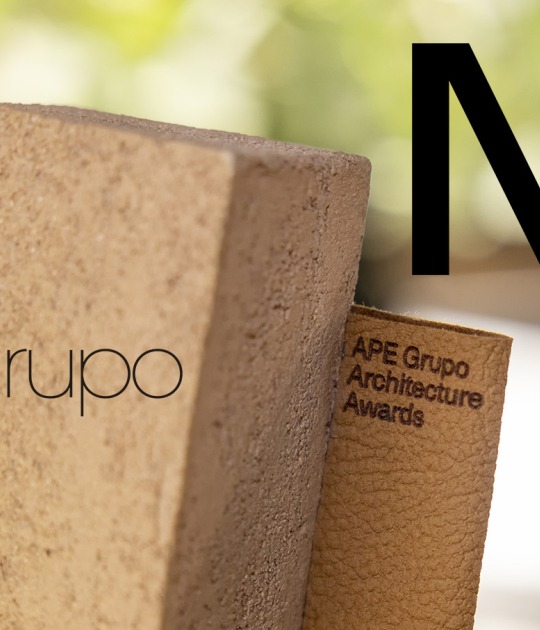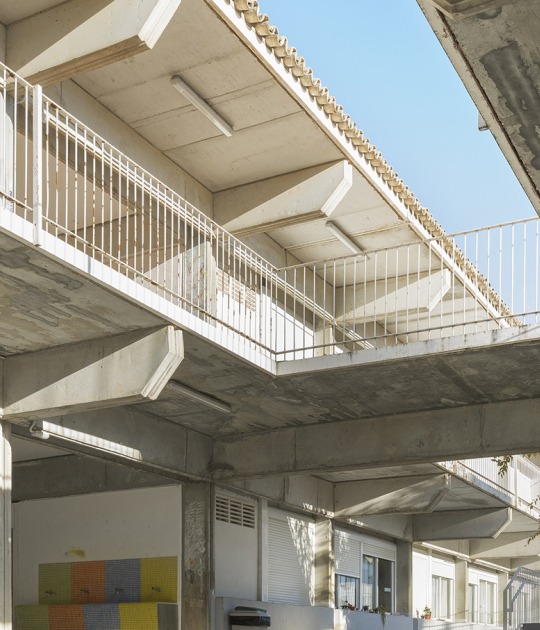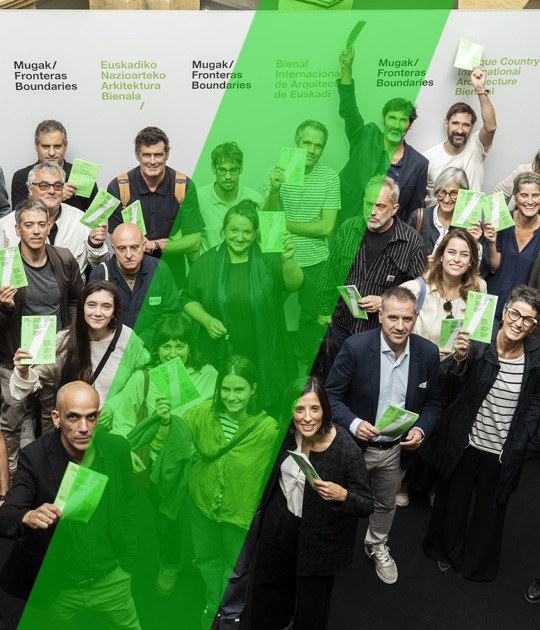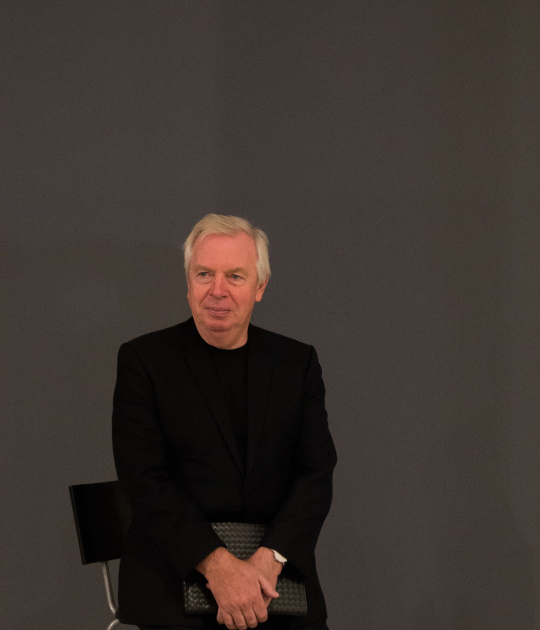The boarding accommodation is in two identical structures, set either side of the school campus, one each for girls and boys. Each is defined by a huge timber roof canopy, which hovers over freestanding timber structures providing the accommodation. The roof is supported on a grid of elegantly detailed, glue laminated timber beams and columns, a very unusual building material for Brazil. There are large openings above three beautifully landscaped courtyard gardens, which are lined by the dormitories. Each has beds for six children and is distinguished by a uniquely patterned door panel. Internally, the furniture has been specially designed and every room has toilets, shower rooms, and a laundry, which is ventilated using perforated brickwork, handmade on site.
The roof tilts from West to East, allowing space for first floor accommodation above the dormitories to the West and in the centre, and is cleverly drained using pairs of coloured rain water pipes. To the West a series of sculptural timber stairs rise to the upper level with its generous walkways and balconies, giving views across the site and over the courtyards. This open air space is for recreational use and inhabited with furniture and a stage. Slatted timber screens define three enclosed spaces. One is a study room with a large work table, whilst the others are used for relaxing and watching television.
Below the canopy to the East is wide colonnaded walk way. Diagonal views into the planted courtyards and out to the wider landscape seamlessly unite the building with its rural location. It is a wonderful and masterful response to the brief and entirely appropriate in its tropical environment. The whole feels relaxed, comfortable and homely and is well loved and maintained.
Description of project by Aleph Zero
The immensity of the Brazilian tropical savanna, the infinity of the sky and the popular knowledge.
It is the continuum, the vast and a thin line imaginary in the background that welcome the journey and the knowledge of Brazilians living in the central region of the country. The architecture proposed there could not be distinct from such conformation. It is the breadth that touches us, together with the beauty of the people who live there.
However, how would the architecture marked by memories, techniques, aesthetics and rhythms become relevant to this location? How to deal with this site in which the current culture is modernized and abstains from any memory for a reproduced dream? How to intervene in a place marked by the manual work of agriculture and indigenous nature?
With these inquiries the project moves towards transformation, cultural rescue, encouragement of local constructive techniques, indigenous beauty and its knowledges, together with the construction of the notion of belonging, necessary for the development of the children of the Canuanã school.
The new organization in villages is based, in the first instance, on the need to add values to the whole existing complex, as well as to potentialize the idea of belonging of the students to Canuanã. Demystify the status of the school as the only learning space and transform it into a territory with a home value.
For this, the new residence is organized mainly in two villages, one for male students and one for female students. This separation was already present in the school’s scheme and was maintained. In this new moment the houses will no longer be conformed by large dormitory spaces, but by 45 units of 6 students each. With this act of reducing the number of students per room, we aim to improve the quality of life for the children, their individuality and, consequently, their academic performance.
Adjacent to the dormitories are different interacting spaces such as TV room, reading space, balconies, patios, hammocks, among others. All these complementary programs were designed together with the students in order to improve the quality of life and refine the bond between students and the school. n this way, in addition to housing a larger number of children, the new villages aim to increase children's self-esteem through the use of local techniques, creating a bridge between vernacular techniques and a new model of sustainable housing. In this way, in addition to housing a larger number of children, the new villages aim to increase the children's self-esteem through the use of local techniques, creating a bridge between the vernacular and a new model of sustainable housing.
In this new moment the location of the dwellings no longer resides in the heart of the farm as it used to be, because it must be filled with programs directly related to the act of learning. The new, larger and more airy dwellings are located at strategic points that guide the new growth of the farm, organizing the territory and enabling a better spatial and functional reading of the school.
