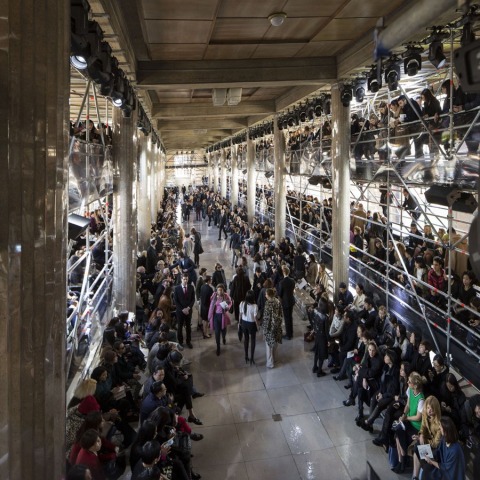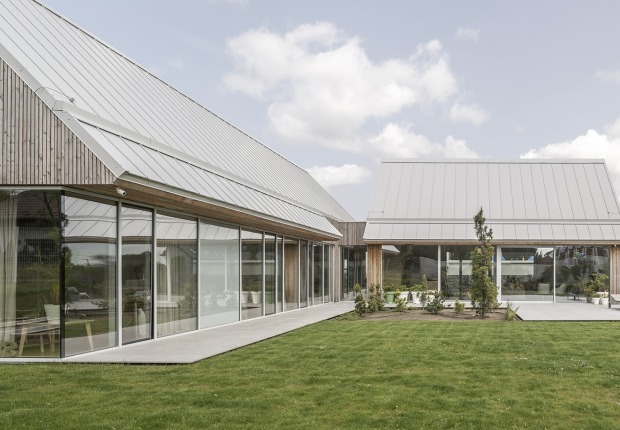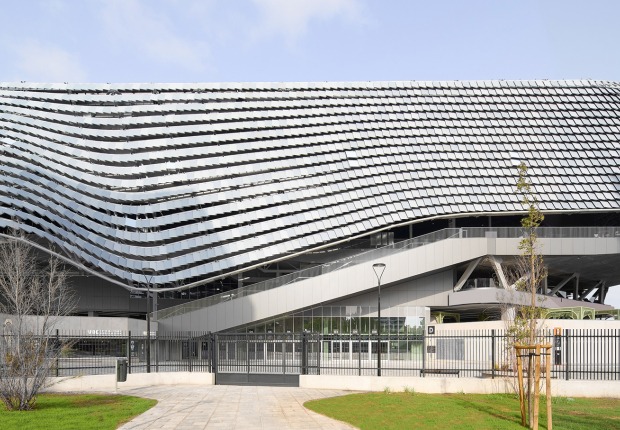The fashion catwalk is placed in the same building where OMA previously presented the exhibition « Auguste Perret, Huit Chefs d’œuvre !/? – Architectures du béton armé » ( "Auguste Perret: Eight Masterpieces !/? – Reinforced Concrete Buildings " )
For the design of the FW 2014 MiuMiu show's installation the innovative proposal creates, with the construction of a scaffolding, a sort of social area where guests can contemplate the show. For the completion of the installation is used a mantle of transparent pvc.
Project description by the architects.
FW 2014 MiuMiu show.
LATTICE
The FW 2014 MiuMiu show aims manipulate the grandeur of the Palaisd’Iena.
A complex and brutal scaffolding structure frames the imposing colonnade of the Salle Hypostyle, defining the central catwalk.
Portions of the scaffolding generate social areas along the CESE.
Different levels accommodate the guests creating varying conditions to perceive the show.
A mantle of transparent pvc enfolds the installation and parts of the building while black recycled rubber is laid on the floor of the structure, softening the hardnessofthe elements.
Text.- AMO.
CREDITS.-
Team.- AMO, Rem Koolhaas, Ippolito Pestellini Laparelli, Miguel Taborda, Lucía Venturini.
Photography.- Alberto Moncada, Phil Meech, Agostino Osio, Miguel Taborda.
Besides, the SS 2014 MiuMiu show attempts to take advantage of the monumental Palais d'Iena's ground floor with an irregular path, where models moves among different objets as cladding seats, tribunes, stairs, columns,... Differents materials as vinyl, wood or plastic overlaps to the existing architecture.
Project description by the architects.
MiuMiu SS 2014
Joyful Occupation
The monumental and rigorous ground floor of the Palais d’Iena is spontaneously occupied: an eclectic collection of devices and materials are freely distributed across the space, as a continuous unfolding of deconstructed domestic experiences. Materials such as vinyl, wood, plastic, carpet, foam overlap to the existing architecture in a multitude of forms and colors , cladding seats, tribunes, stairs, columns…while fantasy wallpapers border part of the perimeter of the existing spaces.
Models move across the ephemeral and discontinuous interior landscape as in a sequence of tridimensional collages. The audience sits along the irregular path on multiple seating types, confronting the catwalk from different viewpoints, while experiencing an ever changing show.
Texto.- AMO.
CREDITS.-
Team.- AMO, Rem Koolhaas, Ippolito Pestellini Laparelli, Miguel Taborda, Lucía Venturini.
Photography.- Alberto Moncada, Agostino Osio, Miguel Taborda.









































